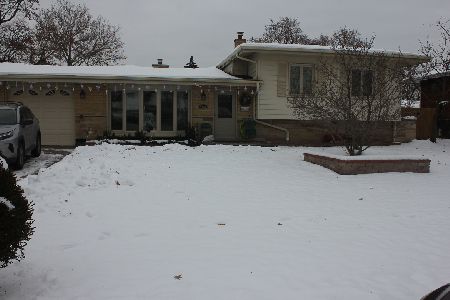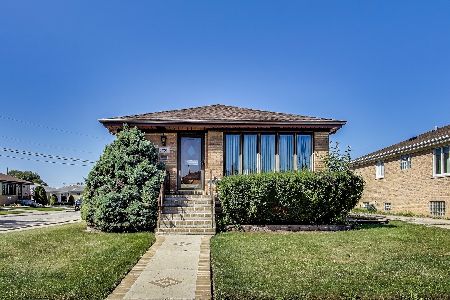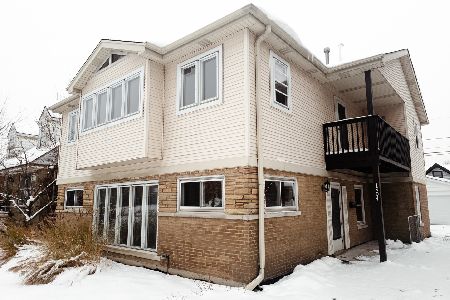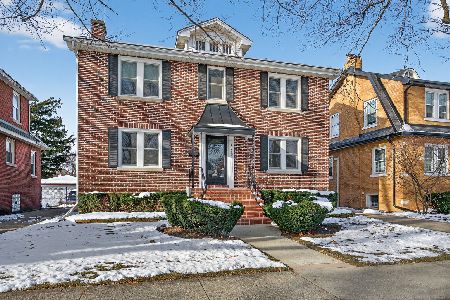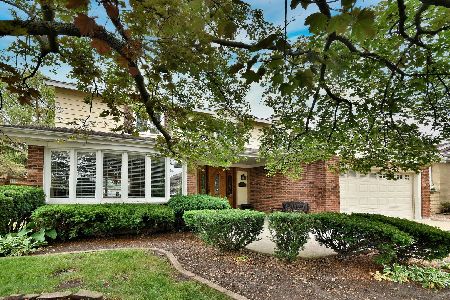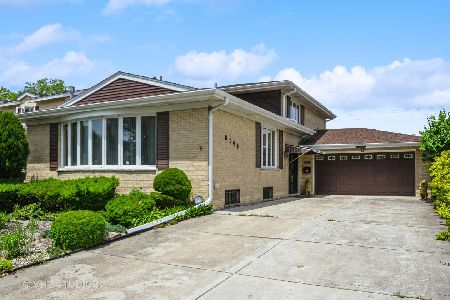5525 Pioneer Avenue, Norwood Park, Chicago, Illinois 60656
$665,000
|
Sold
|
|
| Status: | Closed |
| Sqft: | 3,520 |
| Cost/Sqft: | $195 |
| Beds: | 3 |
| Baths: | 4 |
| Year Built: | 1970 |
| Property Taxes: | $11,822 |
| Days On Market: | 501 |
| Lot Size: | 0,18 |
Description
Step into this stunning modern-style home that offers the perfect blend of comfort and sophistication. With 3 bedrooms on the second floor, an office, 2 full bathrooms, and 2 half bathrooms, this home is designed to meet your every need. The large custom-built executive office provides a dedicated space for work, while the spacious gym, featuring professional-quality floor-to-ceiling mirrors, is perfect for staying active at home. The heart of the home is the modern kitchen with an inviting eat-in area, ideal for gathering with family and friends. Adjacent to the kitchen, you'll find a spacious living room and a cozy family room complete with a fireplace and sliding glass doors that open to the yard, creating a seamless indoor-outdoor living experience. The formal staircase off the elegant foyer leads to the second floor, where you'll discover a serene area to sit, relax, and unwind with a good book. The expansive master bedroom offers ample closet space and serves as a luxurious retreat from the day, along with two additional good-sized bedrooms and a full bathroom, providing plenty of comfort for the whole family. Step outside to the beautifully landscaped, fenced backyard-a rare private oasis within the Chicago city limits-featuring a custom-built awning for outdoor relaxation and a private stone dog run for your furry family member. The property also boasts a heated 2-car garage and a concrete driveway for added convenience. You can enjoy the fresh air while benefiting from easy access to expressway 90, a train station, and being just minutes away from O'Hare Airport, making this gem in the Oriole Park school district a must-see!
Property Specifics
| Single Family | |
| — | |
| — | |
| 1970 | |
| — | |
| — | |
| No | |
| 0.18 |
| Cook | |
| — | |
| — / Not Applicable | |
| — | |
| — | |
| — | |
| 12144398 | |
| 12112100280000 |
Nearby Schools
| NAME: | DISTRICT: | DISTANCE: | |
|---|---|---|---|
|
Grade School
Oriole Park Elementary School |
299 | — | |
|
Middle School
Oriole Park Elementary School |
299 | Not in DB | |
|
High School
Taft High School |
299 | Not in DB | |
Property History
| DATE: | EVENT: | PRICE: | SOURCE: |
|---|---|---|---|
| 1 Nov, 2024 | Sold | $665,000 | MRED MLS |
| 7 Oct, 2024 | Under contract | $687,000 | MRED MLS |
| — | Last price change | $719,900 | MRED MLS |
| 6 Sep, 2024 | Listed for sale | $719,900 | MRED MLS |
























Room Specifics
Total Bedrooms: 3
Bedrooms Above Ground: 3
Bedrooms Below Ground: 0
Dimensions: —
Floor Type: —
Dimensions: —
Floor Type: —
Full Bathrooms: 4
Bathroom Amenities: Whirlpool,Separate Shower
Bathroom in Basement: 1
Rooms: —
Basement Description: Partially Finished,Crawl
Other Specifics
| 2 | |
| — | |
| Concrete | |
| — | |
| — | |
| 37X38X105X61X129 | |
| — | |
| — | |
| — | |
| — | |
| Not in DB | |
| — | |
| — | |
| — | |
| — |
Tax History
| Year | Property Taxes |
|---|---|
| 2024 | $11,822 |
Contact Agent
Nearby Similar Homes
Contact Agent
Listing Provided By
Baird & Warner

