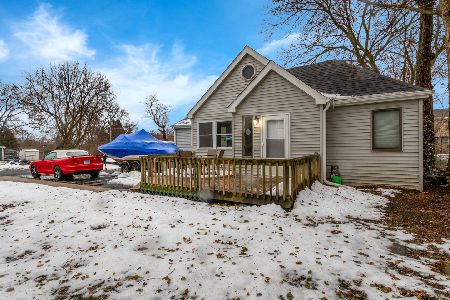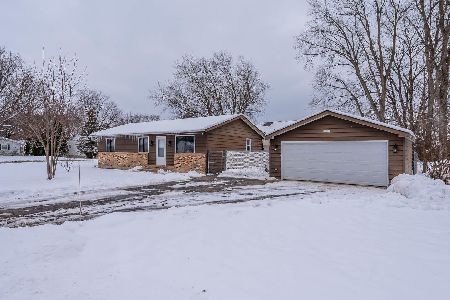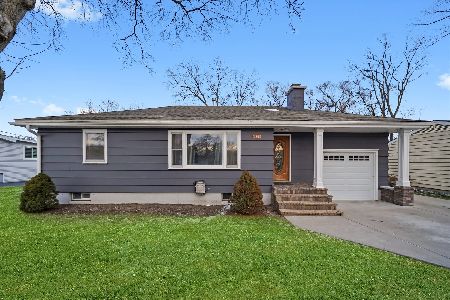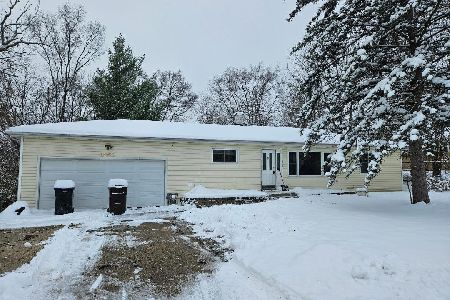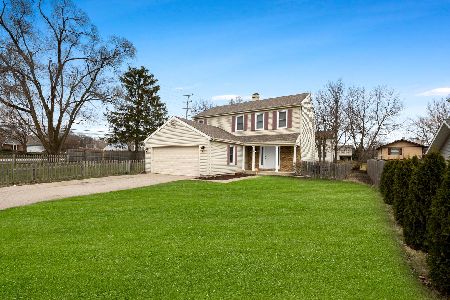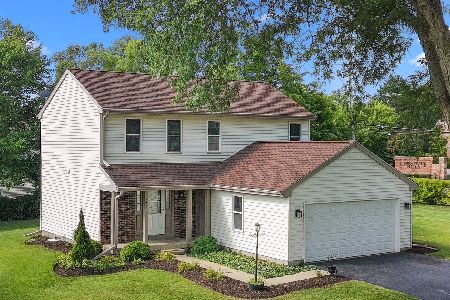5525 Sherman Drive, Mchenry, Illinois 60050
$315,000
|
Sold
|
|
| Status: | Closed |
| Sqft: | 2,310 |
| Cost/Sqft: | $136 |
| Beds: | 3 |
| Baths: | 4 |
| Year Built: | 1977 |
| Property Taxes: | $5,281 |
| Days On Market: | 670 |
| Lot Size: | 0,23 |
Description
WOWZA is all I can say about this beautifully updated home. The kitchen has all-new custom cabinetry with pull-out drawers. Custom privacy dual-option blinds throughout the house. Both upper-level baths are beautifully updated with custom cabinetry and HEATED floors. The master bath has a large walk-in closet! This three-bedroom, three-and-a-half-bath home has a finished basement with a large laundry room and folding area. The furnace is two years old and has zone control to help you stay comfortable where you need it most. The attic has ample storage with pull-down stairs for storing seasonal items. Check out the private backyard and cozy deck to enjoy your morning coffee, unwind, and enjoy the evening after a long day's work while you enjoy the many perennials. Home has seamless gutters with covers for easy fall clean-up! THIS IS A MUST SEE!! Close to shopping, restaurants, parks and more! * Where new memories begin, and old ones are cherished*
Property Specifics
| Single Family | |
| — | |
| — | |
| 1977 | |
| — | |
| — | |
| No | |
| 0.23 |
| — | |
| Brittany Park | |
| — / Not Applicable | |
| — | |
| — | |
| — | |
| 12013118 | |
| 0928205001 |
Nearby Schools
| NAME: | DISTRICT: | DISTANCE: | |
|---|---|---|---|
|
Grade School
Valley View Elementary School |
15 | — | |
|
Middle School
Parkland Middle School |
15 | Not in DB | |
|
High School
Mchenry Campus |
156 | Not in DB | |
Property History
| DATE: | EVENT: | PRICE: | SOURCE: |
|---|---|---|---|
| 1 May, 2024 | Sold | $315,000 | MRED MLS |
| 30 Mar, 2024 | Under contract | $315,000 | MRED MLS |
| 28 Mar, 2024 | Listed for sale | $315,000 | MRED MLS |
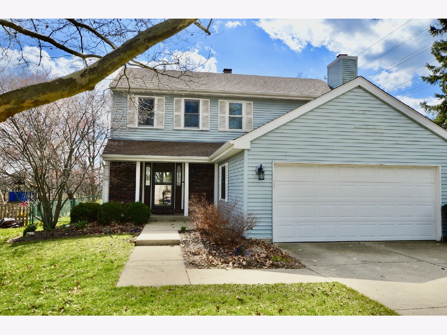
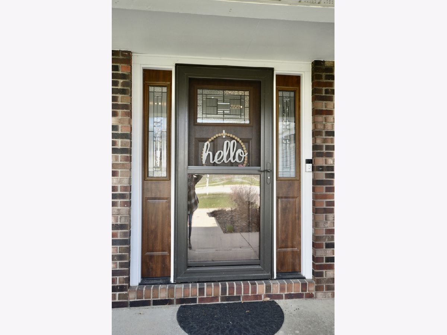
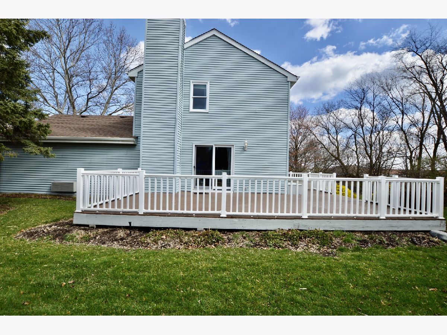
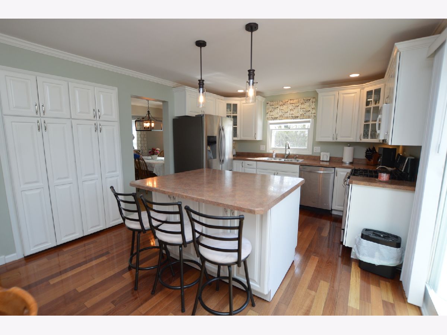
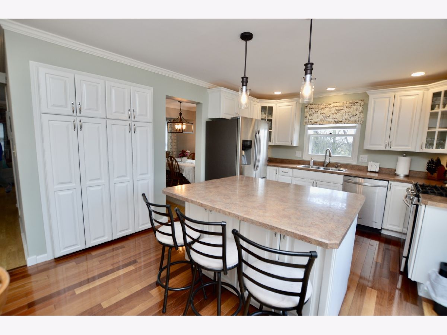
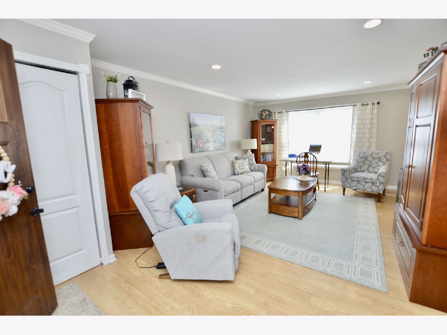
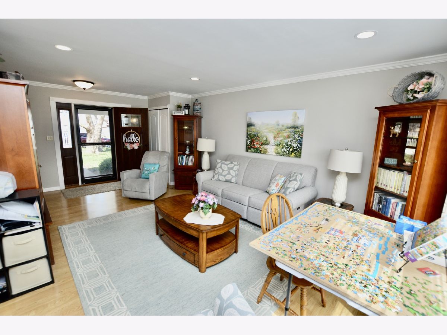
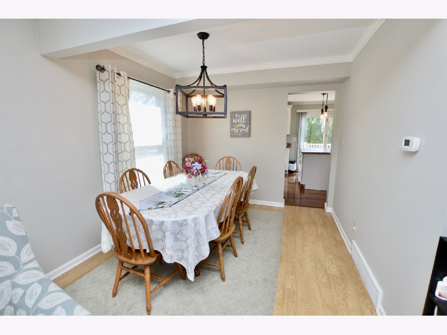
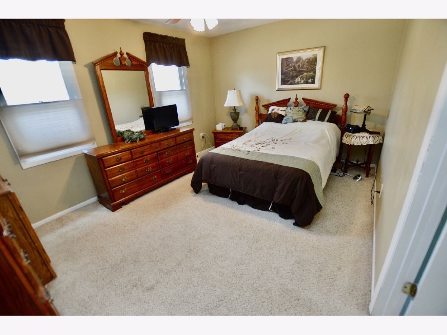
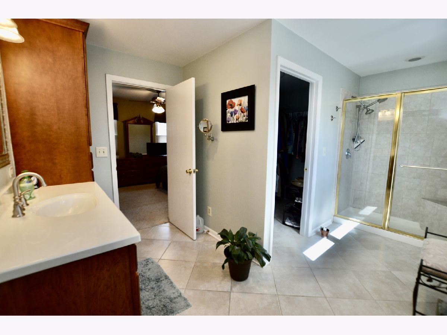
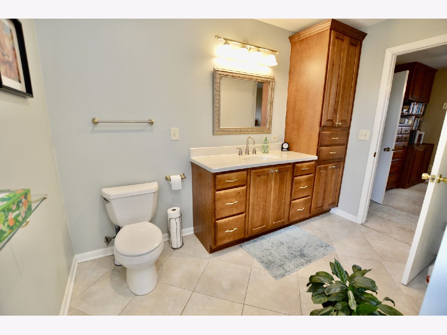
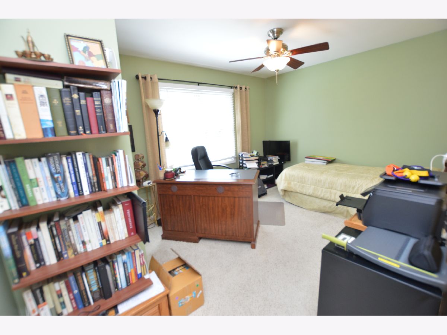
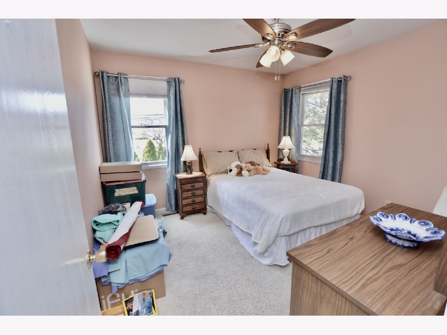
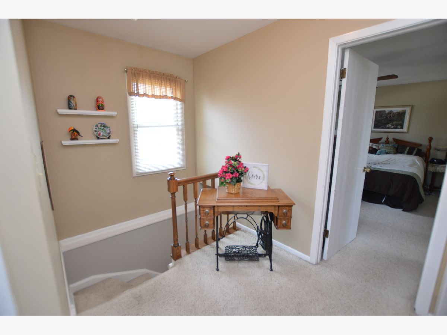
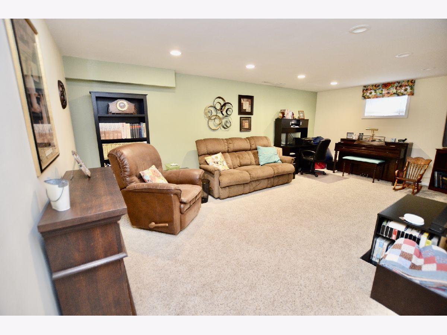
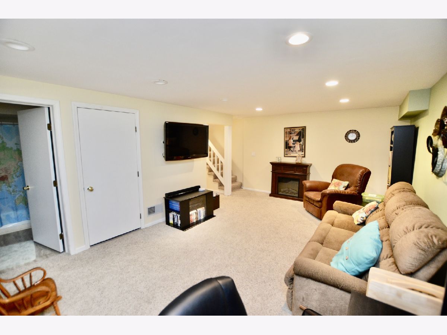
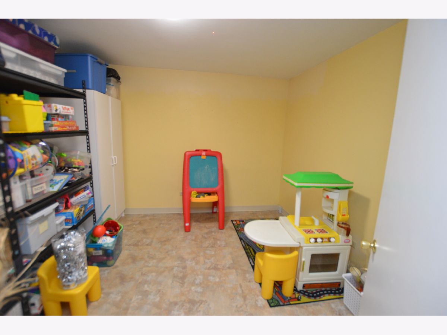
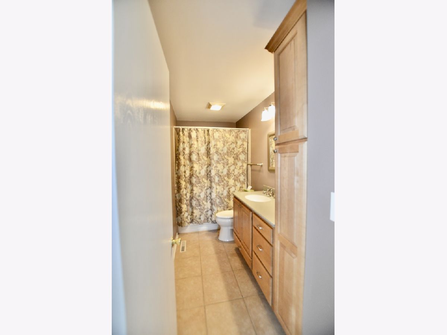
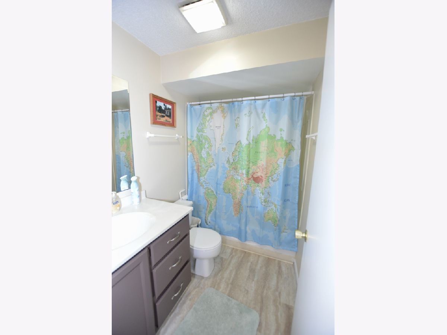
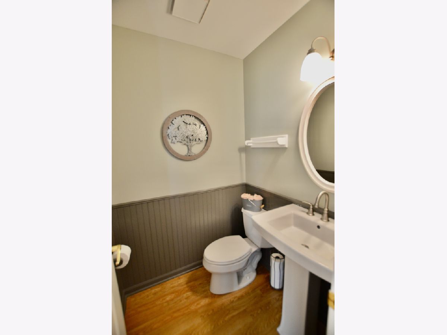
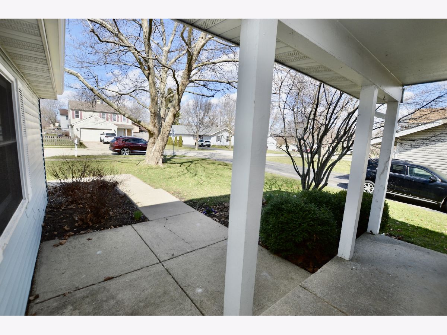
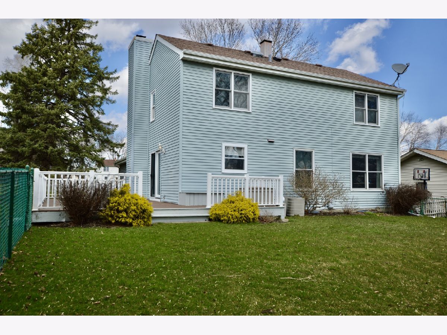
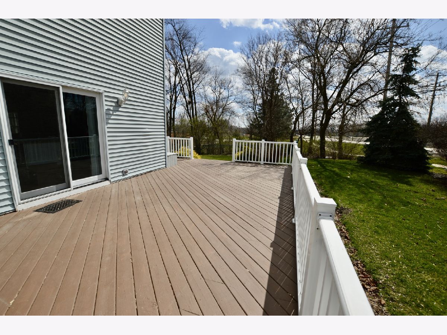
Room Specifics
Total Bedrooms: 3
Bedrooms Above Ground: 3
Bedrooms Below Ground: 0
Dimensions: —
Floor Type: —
Dimensions: —
Floor Type: —
Full Bathrooms: 4
Bathroom Amenities: —
Bathroom in Basement: 1
Rooms: —
Basement Description: Finished
Other Specifics
| 2 | |
| — | |
| — | |
| — | |
| — | |
| 59.5X124.6X82.8X100X34.5 | |
| — | |
| — | |
| — | |
| — | |
| Not in DB | |
| — | |
| — | |
| — | |
| — |
Tax History
| Year | Property Taxes |
|---|---|
| 2024 | $5,281 |
Contact Agent
Nearby Similar Homes
Nearby Sold Comparables
Contact Agent
Listing Provided By
Keller Williams North Shore West


