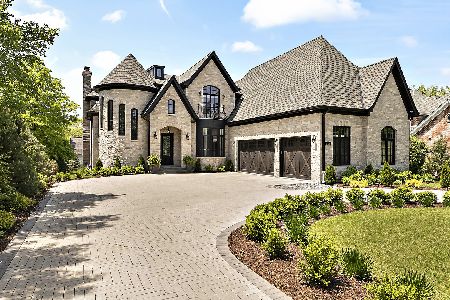5523 Childs Avenue, Hinsdale, Illinois 60521
$1,175,000
|
Sold
|
|
| Status: | Closed |
| Sqft: | 4,419 |
| Cost/Sqft: | $283 |
| Beds: | 4 |
| Baths: | 6 |
| Year Built: | 1995 |
| Property Taxes: | $19,441 |
| Days On Market: | 1955 |
| Lot Size: | 0,34 |
Description
Luxury meets functionality in this stucco and stone beautiful home. Stately from the street with custom oversized double front doors. The impressive two story foyer with turned hardwood staircase welcomes you. The light filled living room has a two story wall of windows, fireplace and leads to a large dining room with beautiful hardwood floor. The oversized two story family room boasts a floor to ceiling stone fireplace, hardwood flooring and many windows offering plenty of natural light. Family room leads to an amazing sun room with access to the paver patio. The built in grill with serving areas are perfect for entertaining. If you enjoy outdoor parties you will love this space! The kitchen has been recently renovated with custom cabinets, a huge island with seating and high end appliances. TWO powder rooms and a first floor laundry room with exterior access complete the first floor. There are four bedrooms, two bedrooms share a Jack and Jill and two have ensuite baths. Extra wide landing overlooks the family room. Laundry closet w/full sized washer & dryer is conveniently located on level two. The principal suite has a recently renovated bath with free standing tub, shower and spacious double vanity. The other two baths on second floor have also been updated. The lower level is complete with bedroom 5, full bath, a private office that could be easily be converted to an exercise room. The recreation room has a conversation/tv area, game room and a huge storage room. Other special features include: a three car side load garage, circular and side drive, lush professional landscaping, irrigation system, central vacuum, generator and a security system. Well thought out floor plan for family entertaining or living formally. "Blue Ribbon" Elm Elementary School, brand new Hinsdale Middle School and the nationally recognized Hinsdale Central High School make this location a real winner!! It checks all of the boxes for today's savvy buyer. Welcome to Hinsdale!!
Property Specifics
| Single Family | |
| — | |
| — | |
| 1995 | |
| Full | |
| — | |
| No | |
| 0.34 |
| Du Page | |
| — | |
| — / Not Applicable | |
| None | |
| Lake Michigan | |
| Public Sewer | |
| 10858075 | |
| 0913205001 |
Nearby Schools
| NAME: | DISTRICT: | DISTANCE: | |
|---|---|---|---|
|
Grade School
Elm Elementary School |
181 | — | |
|
Middle School
Hinsdale Middle School |
181 | Not in DB | |
|
High School
Hinsdale Central High School |
86 | Not in DB | |
Property History
| DATE: | EVENT: | PRICE: | SOURCE: |
|---|---|---|---|
| 30 Oct, 2020 | Sold | $1,175,000 | MRED MLS |
| 19 Sep, 2020 | Under contract | $1,249,000 | MRED MLS |
| 15 Sep, 2020 | Listed for sale | $1,249,000 | MRED MLS |
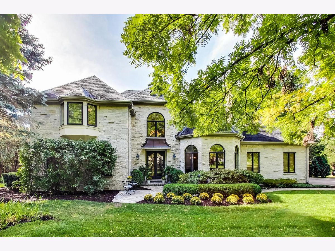
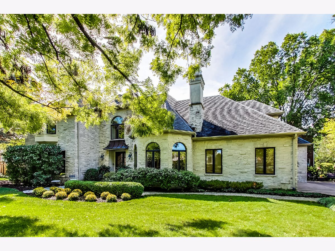
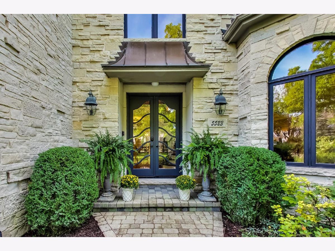
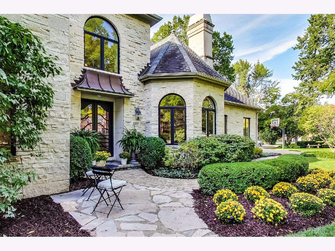
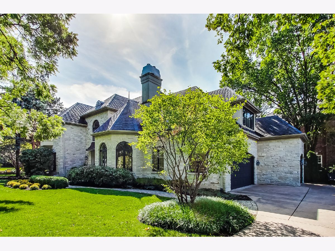
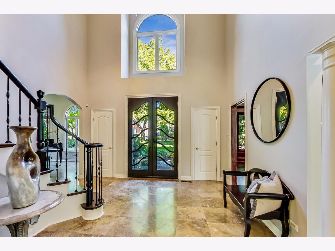
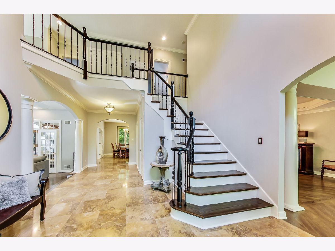
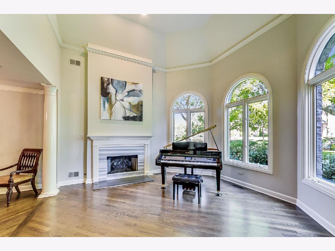
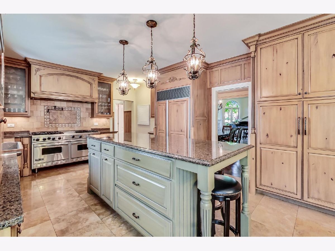
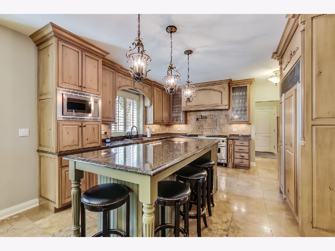
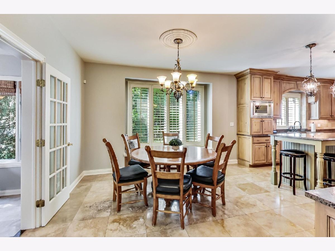
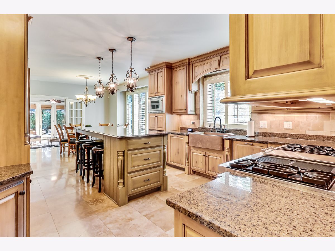
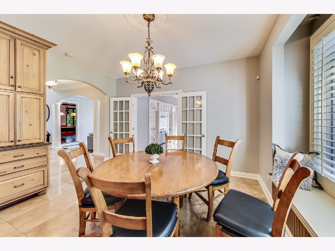
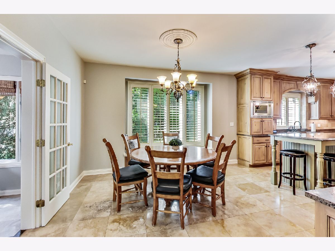
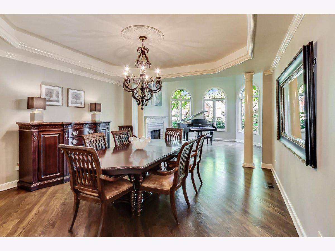
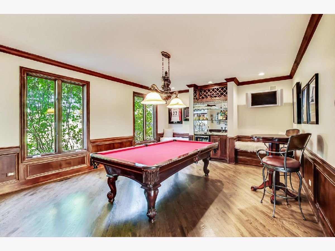
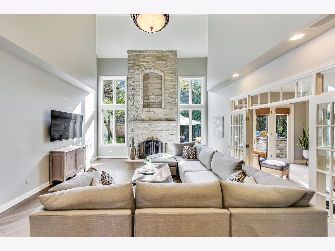
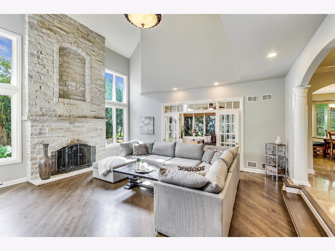
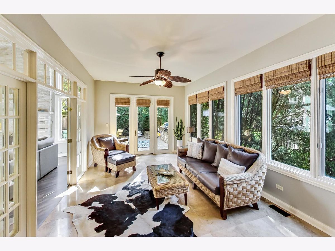
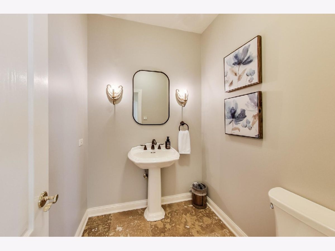
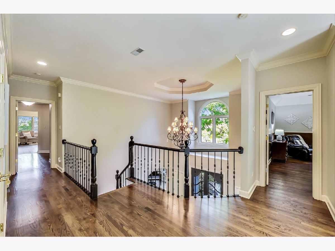
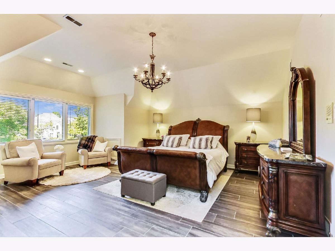
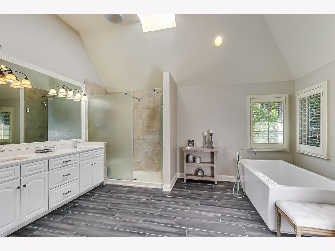
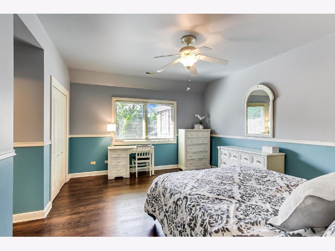
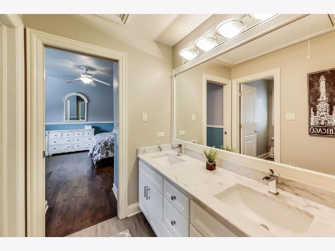
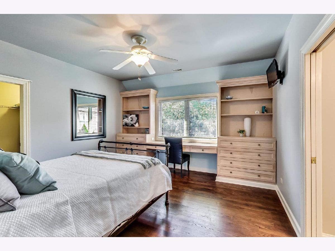
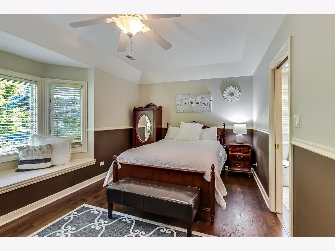
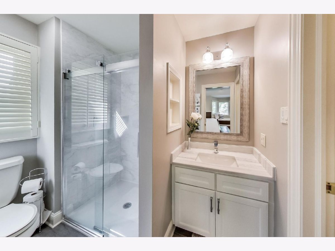
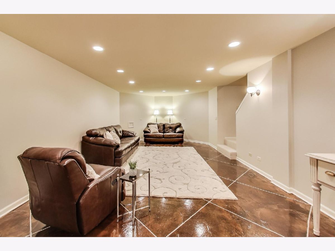
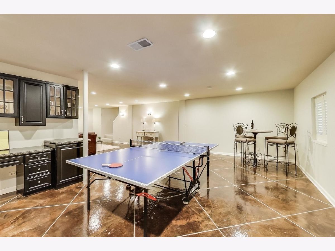
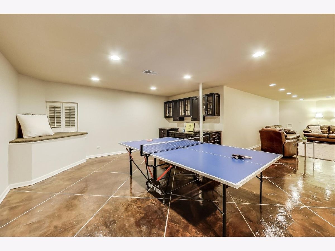
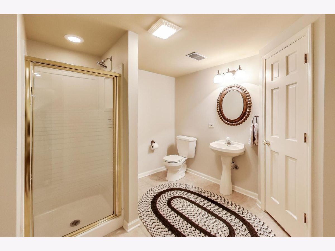
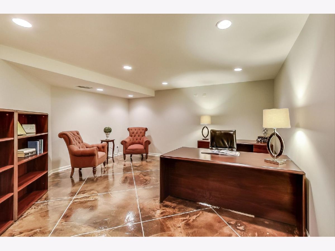
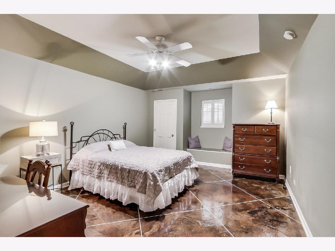
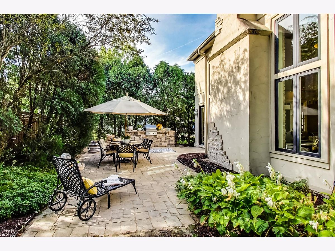
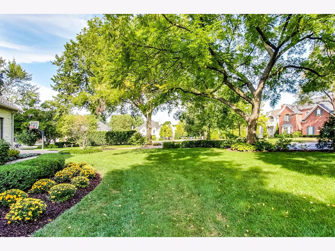
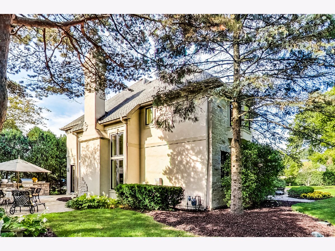
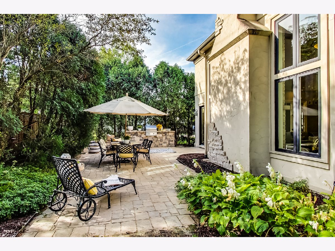
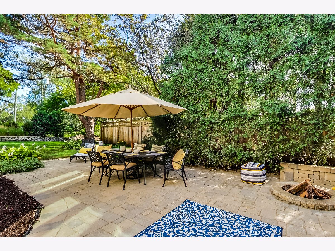
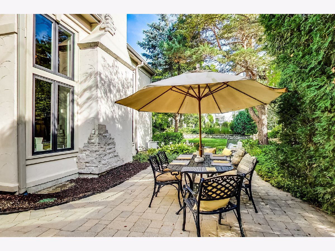
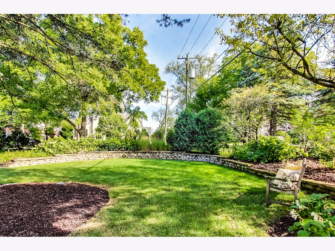
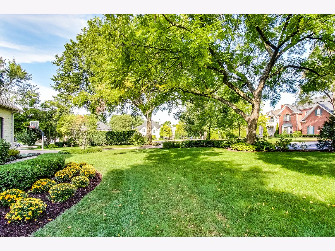
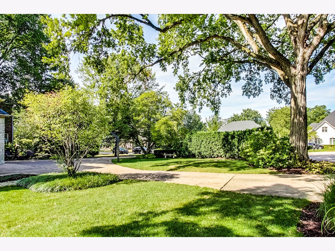
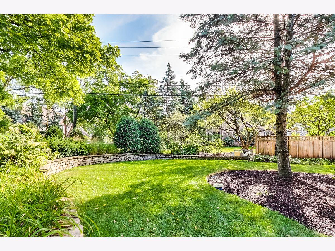
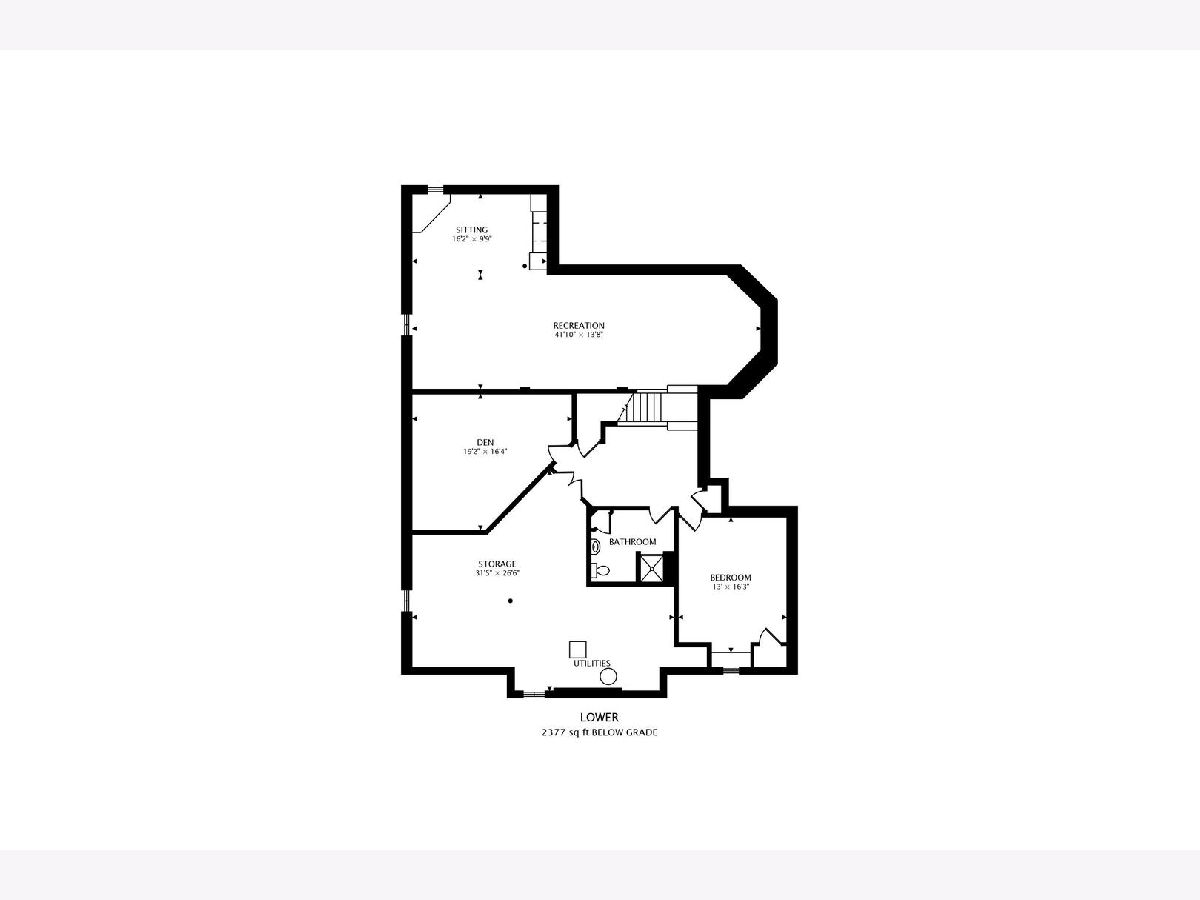
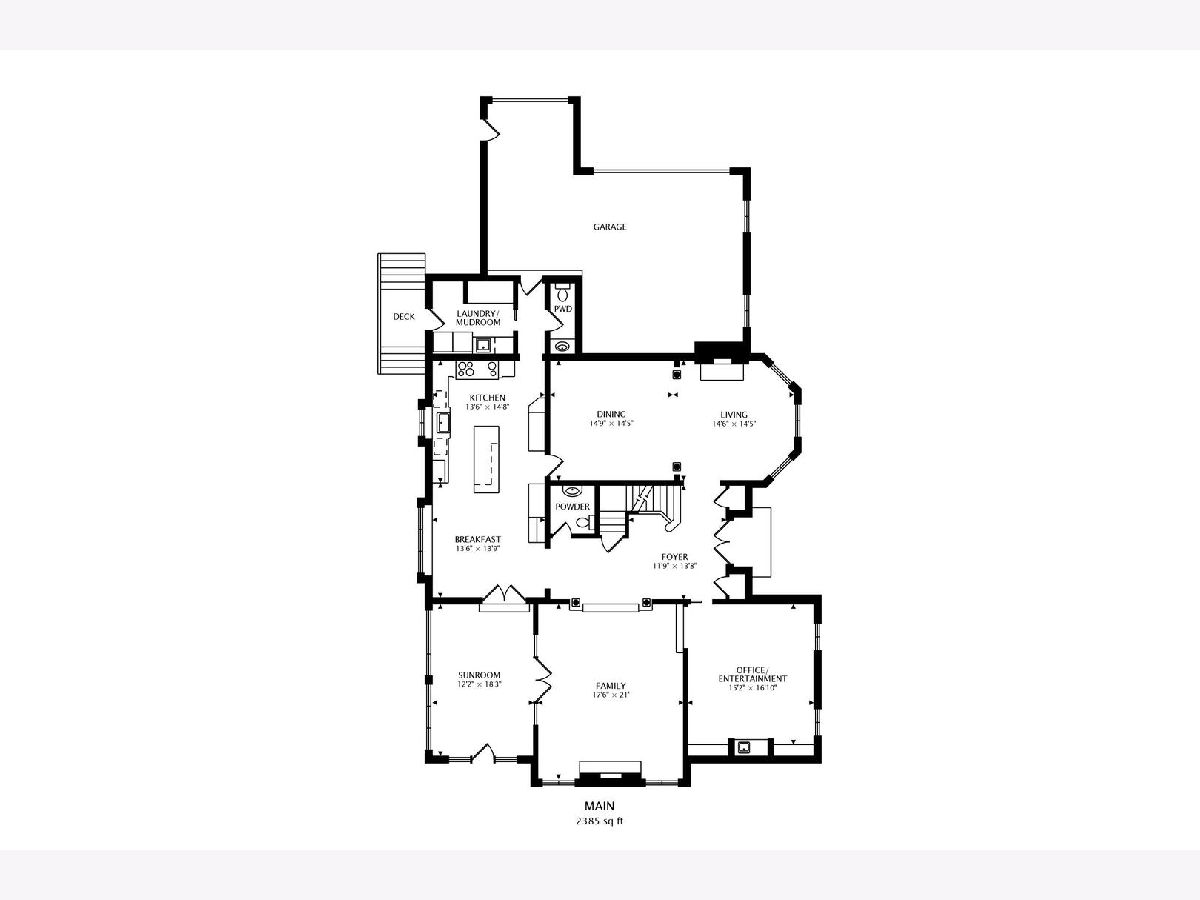
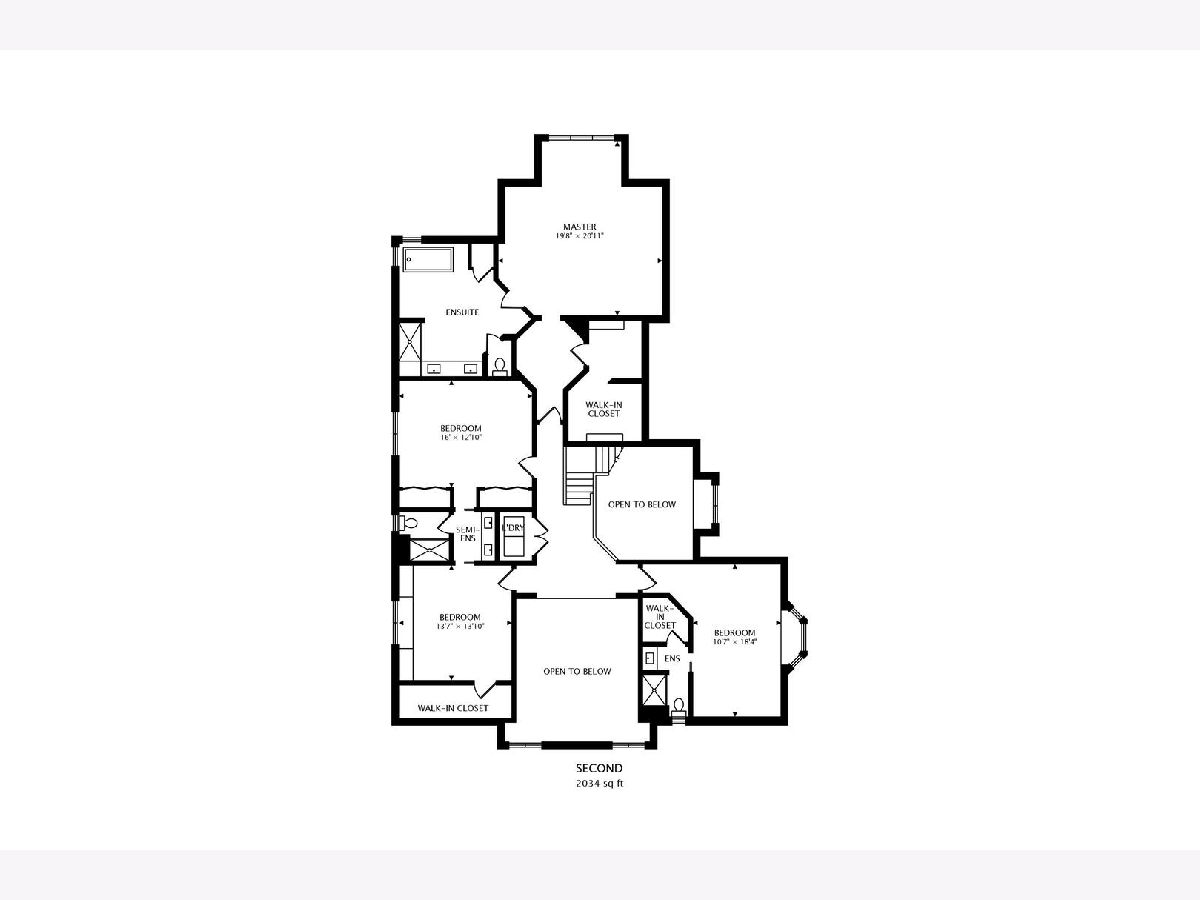
Room Specifics
Total Bedrooms: 5
Bedrooms Above Ground: 4
Bedrooms Below Ground: 1
Dimensions: —
Floor Type: Carpet
Dimensions: —
Floor Type: Carpet
Dimensions: —
Floor Type: Carpet
Dimensions: —
Floor Type: —
Full Bathrooms: 6
Bathroom Amenities: Separate Shower,Double Sink
Bathroom in Basement: 1
Rooms: Breakfast Room,Office,Sun Room,Bedroom 5
Basement Description: Finished
Other Specifics
| 3 | |
| Concrete Perimeter | |
| Concrete,Circular | |
| Brick Paver Patio | |
| — | |
| 188 X 110 | |
| — | |
| Full | |
| Vaulted/Cathedral Ceilings, Hardwood Floors, First Floor Laundry, Second Floor Laundry, Built-in Features, Walk-In Closet(s) | |
| Range, Microwave, Dishwasher, Refrigerator, Washer, Dryer, Disposal | |
| Not in DB | |
| — | |
| — | |
| — | |
| Wood Burning, Gas Starter |
Tax History
| Year | Property Taxes |
|---|---|
| 2020 | $19,441 |
Contact Agent
Nearby Similar Homes
Nearby Sold Comparables
Contact Agent
Listing Provided By
@properties




