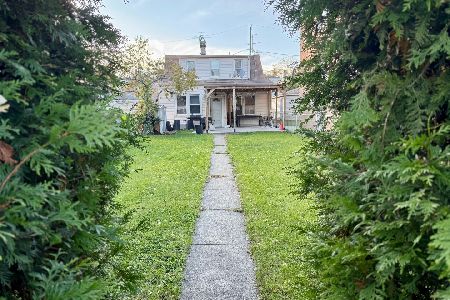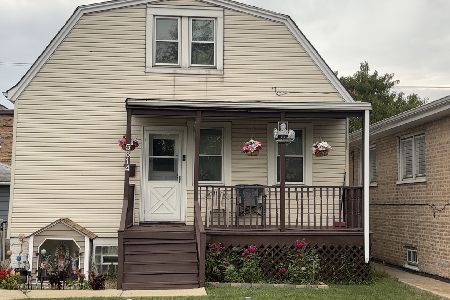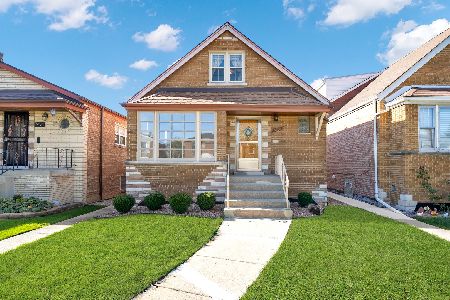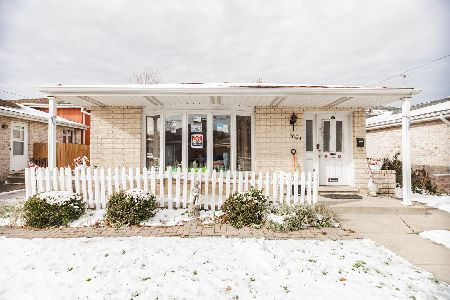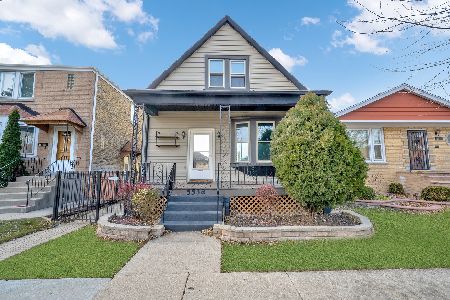5526 Kostner Avenue, West Elsdon, Chicago, Illinois 60629
$110,000
|
Sold
|
|
| Status: | Closed |
| Sqft: | 1,100 |
| Cost/Sqft: | $114 |
| Beds: | 3 |
| Baths: | 1 |
| Year Built: | 1912 |
| Property Taxes: | $1,990 |
| Days On Market: | 5359 |
| Lot Size: | 0,00 |
Description
What a steal for the price!! Move in ready! This beauty offers space for growing family w/many updates, ceramic bth, landscaped yard, 2.5 car garage. Original HW flrs in liv & din rms w/original wood crown molding. Modern eat-in kitchen w/walk-in pantry; 3 brs w/organizer closets. Need more space? Walk-up attic can be converted into 2 brs or master suite & semifinished basement for additl living space. Sold-as-is.
Property Specifics
| Single Family | |
| — | |
| Other | |
| 1912 | |
| Full,Walkout | |
| — | |
| No | |
| — |
| Cook | |
| — | |
| 0 / Not Applicable | |
| None | |
| Lake Michigan,Public | |
| Public Sewer | |
| 07808433 | |
| 19151070300000 |
Property History
| DATE: | EVENT: | PRICE: | SOURCE: |
|---|---|---|---|
| 4 Oct, 2011 | Sold | $110,000 | MRED MLS |
| 5 Aug, 2011 | Under contract | $125,000 | MRED MLS |
| — | Last price change | $135,000 | MRED MLS |
| 16 May, 2011 | Listed for sale | $145,000 | MRED MLS |
Room Specifics
Total Bedrooms: 3
Bedrooms Above Ground: 3
Bedrooms Below Ground: 0
Dimensions: —
Floor Type: Hardwood
Dimensions: —
Floor Type: Hardwood
Full Bathrooms: 1
Bathroom Amenities: —
Bathroom in Basement: 0
Rooms: Enclosed Porch,Pantry
Basement Description: Partially Finished
Other Specifics
| 2 | |
| Concrete Perimeter | |
| — | |
| Patio, Storms/Screens | |
| Fenced Yard | |
| 30X125 | |
| Full,Interior Stair,Unfinished | |
| None | |
| Hardwood Floors | |
| Range, Microwave, Refrigerator, Washer, Dryer | |
| Not in DB | |
| Sidewalks, Street Lights, Street Paved | |
| — | |
| — | |
| — |
Tax History
| Year | Property Taxes |
|---|---|
| 2011 | $1,990 |
Contact Agent
Nearby Similar Homes
Nearby Sold Comparables
Contact Agent
Listing Provided By
Coldwell Banker Residential


