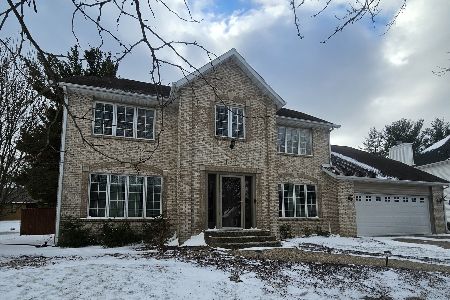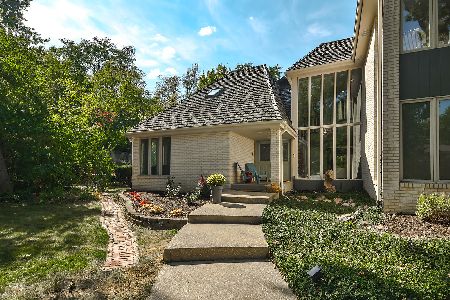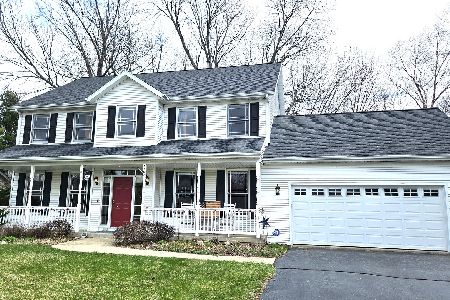5526 Providence Forge, Rockford, Illinois 61114
$185,000
|
Sold
|
|
| Status: | Closed |
| Sqft: | 2,700 |
| Cost/Sqft: | $70 |
| Beds: | 5 |
| Baths: | 3 |
| Year Built: | 1989 |
| Property Taxes: | $6,469 |
| Days On Market: | 4484 |
| Lot Size: | 0,31 |
Description
This home is a fooler! Full exposed ranch w/superior 2x6 construction. $30,000 kitchen remodel- Thomasville Cherry kitchen w/custom cabinets, granite,SS appls, lighting, wow! Formal living & dining rooms & 1st-floor family room w/fireplace & Brazilian hardwood floors. Gorgeous private deck, lower level walkout w/HUGE rec room, 2 bedrooms, full bath, walkout to private patio. 1st flr laundry & LL laundry hook-ups.
Property Specifics
| Single Family | |
| — | |
| Ranch | |
| 1989 | |
| Walkout | |
| — | |
| No | |
| 0.31 |
| Winnebago | |
| — | |
| 0 / Not Applicable | |
| None | |
| Public | |
| Public Sewer | |
| 08467064 | |
| 1204451005 |
Property History
| DATE: | EVENT: | PRICE: | SOURCE: |
|---|---|---|---|
| 12 Dec, 2013 | Sold | $185,000 | MRED MLS |
| 23 Oct, 2013 | Under contract | $189,900 | MRED MLS |
| 14 Oct, 2013 | Listed for sale | $189,900 | MRED MLS |
Room Specifics
Total Bedrooms: 5
Bedrooms Above Ground: 5
Bedrooms Below Ground: 0
Dimensions: —
Floor Type: —
Dimensions: —
Floor Type: —
Dimensions: —
Floor Type: —
Dimensions: —
Floor Type: —
Full Bathrooms: 3
Bathroom Amenities: —
Bathroom in Basement: 1
Rooms: Bedroom 5,Recreation Room
Basement Description: Partially Finished
Other Specifics
| 2.5 | |
| — | |
| Asphalt | |
| — | |
| Cul-De-Sac | |
| 42X182X159X120 | |
| — | |
| Full | |
| — | |
| Range, Microwave, Dishwasher, Refrigerator, Disposal | |
| Not in DB | |
| — | |
| — | |
| — | |
| Wood Burning |
Tax History
| Year | Property Taxes |
|---|---|
| 2013 | $6,469 |
Contact Agent
Nearby Similar Homes
Nearby Sold Comparables
Contact Agent
Listing Provided By
Pioneer Real Estate Services Inc






