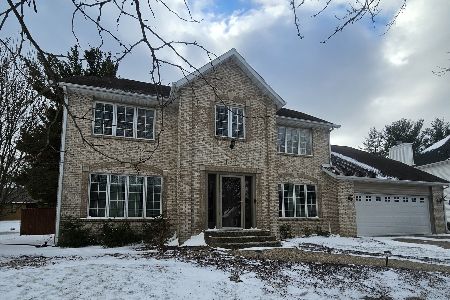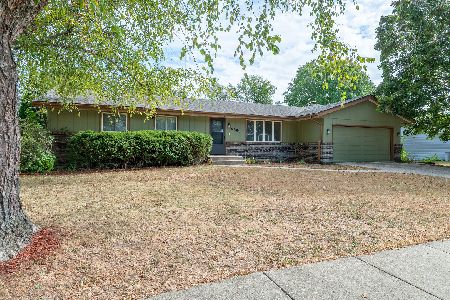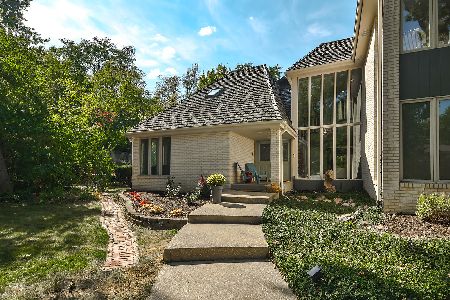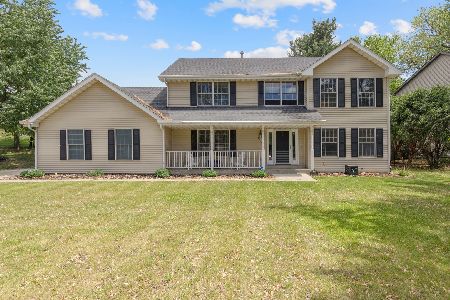3740 Sherbrooke Road, Rockford, Illinois 61114
$225,000
|
Sold
|
|
| Status: | Closed |
| Sqft: | 2,296 |
| Cost/Sqft: | $97 |
| Beds: | 4 |
| Baths: | 4 |
| Year Built: | 1989 |
| Property Taxes: | $7,016 |
| Days On Market: | 2432 |
| Lot Size: | 0,35 |
Description
FIRST time OPEN in 28 years! Pristine Updated 4 bedroom Cape Cod home in great neighborhood conveniently located close to I-90 off Riverside Blvd. NEW kitchen by Benson Stone. Extended height dark cherry cabinets with many built ins, including mud room, media charging center and half bath on main floor. Quartz counters, tiled back splash, deep hard surface stone sink. Bella Cera hand scraped engineered hardwood floors on entire main floor. Double sink in Master bath with shower and jet soaking tub. New Pella windows in 2015 with professional window treatments. New roof and gutters in 2017. New front door 2019. Driveway and side walk replaced in 2013. New furnace with Dynamic Air Cleaner. (April Air) Professionally landscaped. Close to park and bike path! Air ducts professionally cleaned in 2018. Enjoy the deck off the family room looking over your private well manicured back yard. Interior freshly painted. Move in ready! Very close to park with running path.
Property Specifics
| Single Family | |
| — | |
| — | |
| 1989 | |
| Full | |
| — | |
| No | |
| 0.35 |
| Winnebago | |
| — | |
| 0 / Not Applicable | |
| None | |
| Public | |
| Public Sewer | |
| 10393801 | |
| 1204451002 |
Nearby Schools
| NAME: | DISTRICT: | DISTANCE: | |
|---|---|---|---|
|
Grade School
Spring Creek Elementary School |
205 | — | |
|
Middle School
Eisenhower Middle School |
205 | Not in DB | |
|
High School
Guilford High School |
205 | Not in DB | |
Property History
| DATE: | EVENT: | PRICE: | SOURCE: |
|---|---|---|---|
| 8 Aug, 2019 | Sold | $225,000 | MRED MLS |
| 29 May, 2019 | Under contract | $223,000 | MRED MLS |
| 28 May, 2019 | Listed for sale | $223,000 | MRED MLS |
Room Specifics
Total Bedrooms: 4
Bedrooms Above Ground: 4
Bedrooms Below Ground: 0
Dimensions: —
Floor Type: Carpet
Dimensions: —
Floor Type: Carpet
Dimensions: —
Floor Type: Carpet
Full Bathrooms: 4
Bathroom Amenities: Separate Shower,Double Sink,Soaking Tub
Bathroom in Basement: 1
Rooms: Office,Recreation Room,Workshop
Basement Description: Partially Finished
Other Specifics
| 2 | |
| Concrete Perimeter | |
| Asphalt | |
| Deck | |
| Irregular Lot,Landscaped,Mature Trees | |
| 66.74 X 191.41 X 91.97 X 1 | |
| — | |
| Full | |
| Sauna/Steam Room, Hardwood Floors | |
| Range, Microwave, Dishwasher, Refrigerator, Washer, Dryer, Disposal, Water Softener Rented | |
| Not in DB | |
| Sidewalks, Street Paved | |
| — | |
| — | |
| Wood Burning |
Tax History
| Year | Property Taxes |
|---|---|
| 2019 | $7,016 |
Contact Agent
Nearby Similar Homes
Nearby Sold Comparables
Contact Agent
Listing Provided By
Keller Williams Realty Signature







