5526 Ridgewood Drive, Western Springs, Illinois 60558
$365,000
|
Sold
|
|
| Status: | Closed |
| Sqft: | 0 |
| Cost/Sqft: | — |
| Beds: | 3 |
| Baths: | 2 |
| Year Built: | 1964 |
| Property Taxes: | $5,524 |
| Days On Market: | 1628 |
| Lot Size: | 0,31 |
Description
Light-filled, impeccably maintained, move-in ready and spacious brick Ridgewood split level home. 1st floor Living Room with bay window and Dining Room with hardwood floors. Dining Room opens to Kitchen with built-in banquette and table for eating plus new oven/range (2020) and dishwasher (2021). Dining Room opens with sliding doors to light-filled 3-season Sun Room with 3 walls of windows overlooking gorgeous back yard. 2nd level has 3 Bedrooms and Bathroom. Crown molding throughout first and second levels. Lower level features huge Family Room fabulous for quiet evenings or entertaining with dry bar with mini-fridge and phone booth, half Bathroom, Laundry Room with HE washer and dryer. Laundry Room has exterior access. Amazing back yard perfect for living and entertaining with spacious deck featuring built-in benches and both eating and grilling gazebos. Whether it's a cup of coffee in the morning, afternoon beverages, or a party, this space is filled with tranquility and beauty. Backyard resin fence new in 2019. New mechanicals: furnace (2020), AC (2021), water heater (2021), sump pump (2021). Award-winning Highlands and LT schools. Commuter bus from Ridgewood to the Western Springs train station and easy access to expressways and major streets. This is a "must-see"!
Property Specifics
| Single Family | |
| — | |
| — | |
| 1964 | |
| Partial | |
| — | |
| No | |
| 0.31 |
| Cook | |
| — | |
| — / Not Applicable | |
| None | |
| Public,Community Well | |
| Public Sewer | |
| 11179587 | |
| 18182040060000 |
Nearby Schools
| NAME: | DISTRICT: | DISTANCE: | |
|---|---|---|---|
|
Grade School
Highlands Elementary School |
106 | — | |
|
Middle School
Highlands Middle School |
106 | Not in DB | |
|
High School
Lyons Twp High School |
204 | Not in DB | |
Property History
| DATE: | EVENT: | PRICE: | SOURCE: |
|---|---|---|---|
| 8 Oct, 2021 | Sold | $365,000 | MRED MLS |
| 2 Sep, 2021 | Under contract | $365,000 | MRED MLS |
| 5 Aug, 2021 | Listed for sale | $365,000 | MRED MLS |
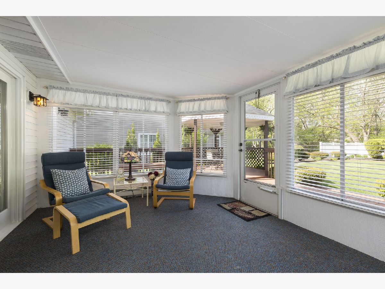
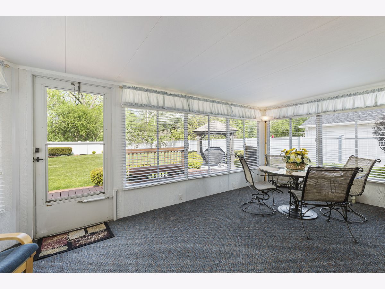
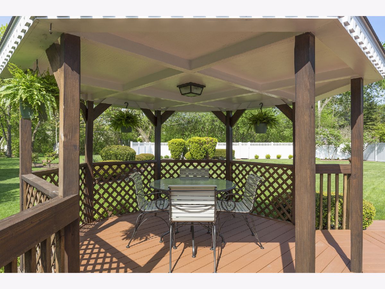
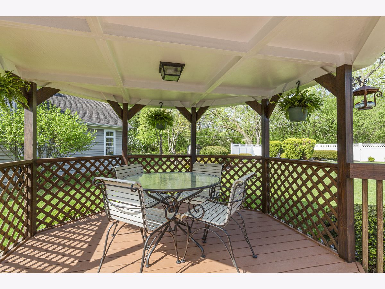
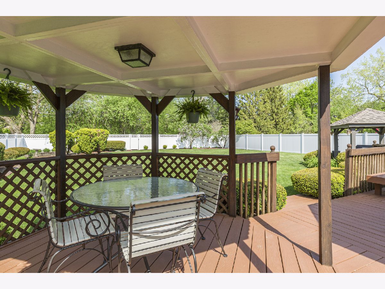
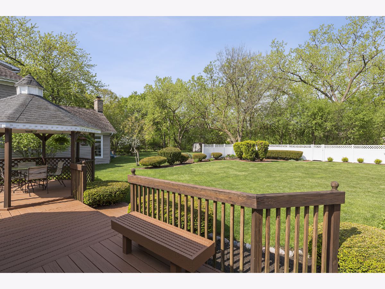
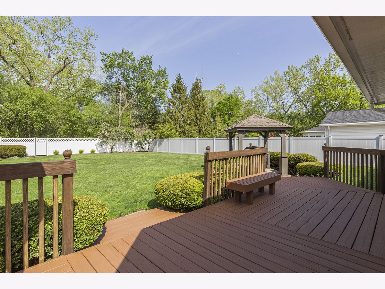
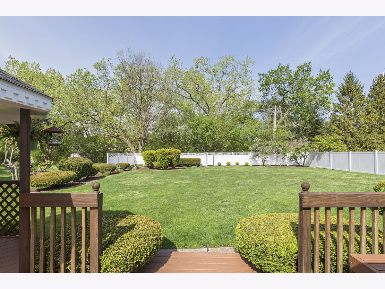
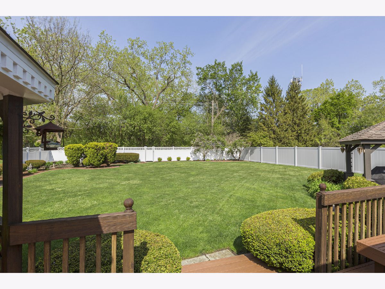
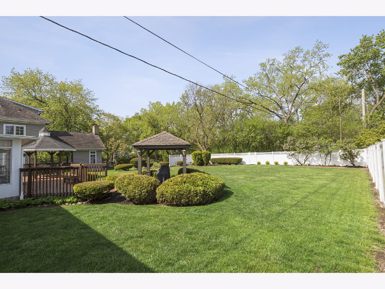
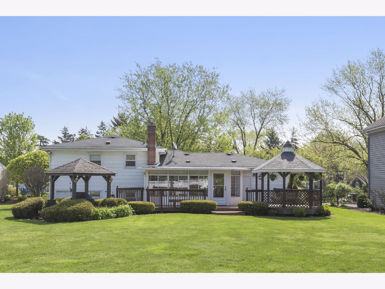
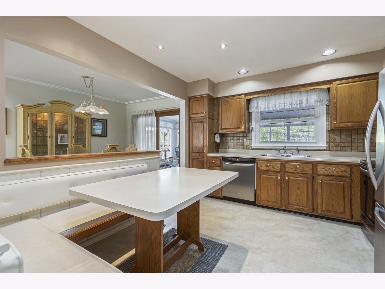
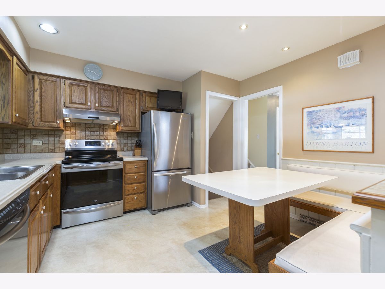
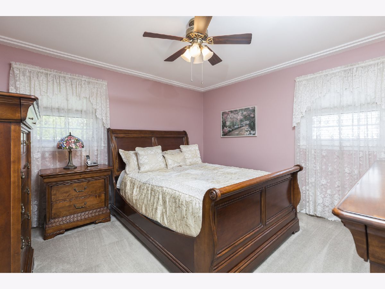
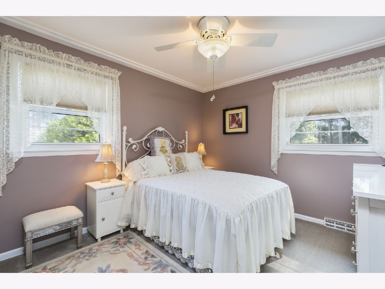
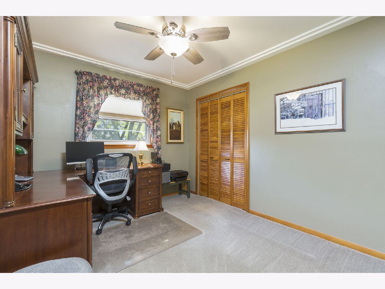
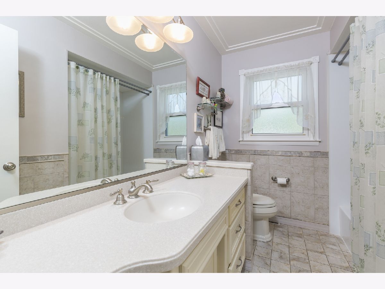
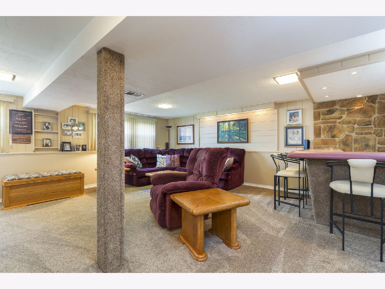
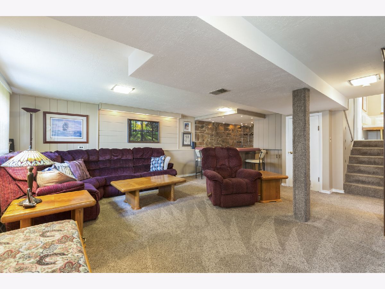
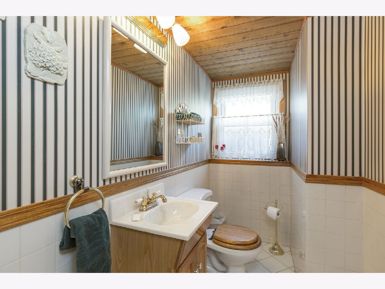
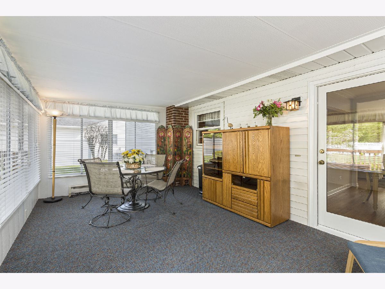
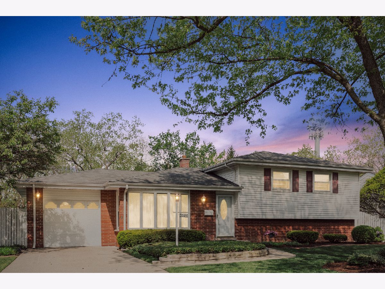
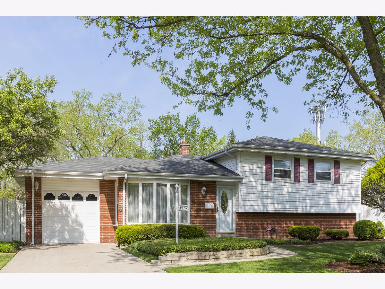
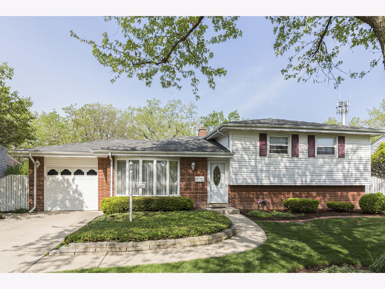
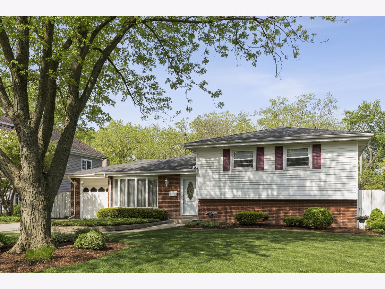
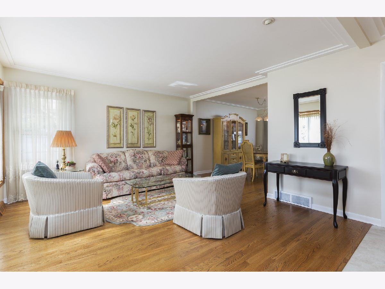
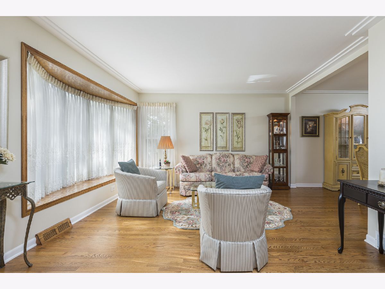
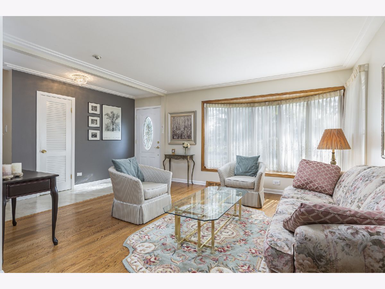
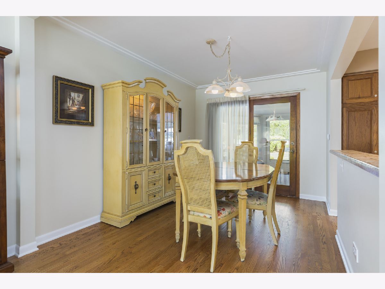
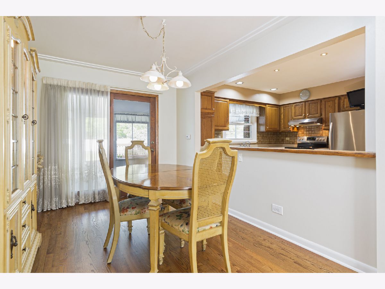
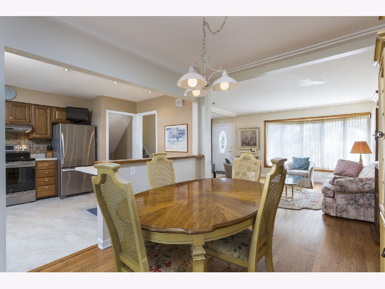
Room Specifics
Total Bedrooms: 3
Bedrooms Above Ground: 3
Bedrooms Below Ground: 0
Dimensions: —
Floor Type: Carpet
Dimensions: —
Floor Type: Carpet
Full Bathrooms: 2
Bathroom Amenities: —
Bathroom in Basement: 1
Rooms: Foyer,Sun Room
Basement Description: Finished
Other Specifics
| 1 | |
| — | |
| Concrete | |
| Deck | |
| — | |
| 74 X 185 | |
| — | |
| None | |
| Bar-Dry, Hardwood Floors, Some Carpeting, Separate Dining Room | |
| — | |
| Not in DB | |
| — | |
| — | |
| — | |
| — |
Tax History
| Year | Property Taxes |
|---|---|
| 2021 | $5,524 |
Contact Agent
Nearby Similar Homes
Nearby Sold Comparables
Contact Agent
Listing Provided By
Coldwell Banker Realty














