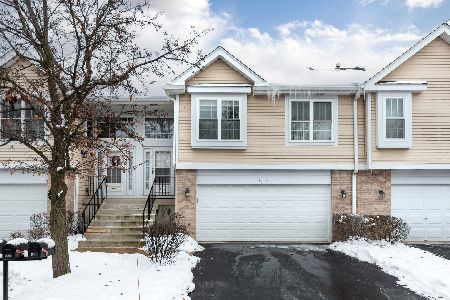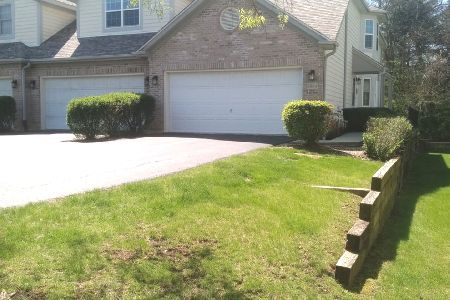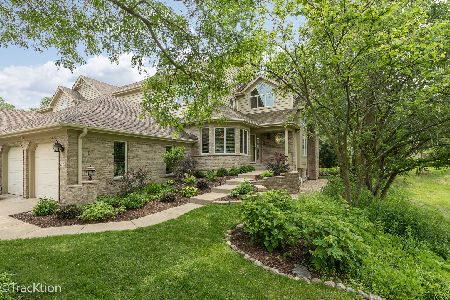5529 Durand Drive, Downers Grove, Illinois 60515
$425,000
|
Sold
|
|
| Status: | Closed |
| Sqft: | 1,872 |
| Cost/Sqft: | $227 |
| Beds: | 2 |
| Baths: | 3 |
| Year Built: | 1999 |
| Property Taxes: | $6,888 |
| Days On Market: | 1517 |
| Lot Size: | 0,00 |
Description
This is the one you've been waiting for in desirable Bending Oaks-SCREEN PORCH, all hardwood floors on first floor and second floor hallway and lots of "news"! The newly landscaped walkway leads to the spacious entry. There is an office, or could be a bedroom, on the first floor with built in cabinets and a closet. The large kitchen with mostly newer appliances-even has a Bosch dishwasher-has an abundance of cabinets, under cabinet lighting and corian countertops. The spacious eating area has custom wainscoting that adds a nice modern touch and ceiling fan/light. The dining room has a beautiful built in cabinet with lighting and mirrors-adds a special touch to the room. It leads to the hard to find screen porch with skylights and ceiling fan. In the living room you'll find a floor to ceiling brick gas log fireplace that is flanked by tall windows. The first floor powder room has a vanity and tile floor. The hardwood stairs leads to the generous sized master bedroom with walk in closet plus another closet and luxury master bath with double vanity, corian counters, separate shower and whirlpool. The second bedroom has a vaulted ceiling and ceiling fan. The hall bath has a single vanity, corian counters and tub. The unfinished English basement has roughed in plumbing and is just waiting to be finished by the new owner. The first floor laundry with new washer and dryer (2020) and sink is located off the garage. There are six panel doors and up-down pleated shades throughout unit. Newer furnace, air conditioner and water heater and garage door opener. The roof was replaced in 2020. You can just move in to this townhouse-so much has been done or replaced recently!!
Property Specifics
| Condos/Townhomes | |
| 2 | |
| — | |
| 1999 | |
| Full,English | |
| BAYBERRY | |
| No | |
| — |
| Du Page | |
| Bending Oaks | |
| 315 / Monthly | |
| Water,Insurance,Exterior Maintenance,Lawn Care,Snow Removal | |
| Lake Michigan | |
| Public Sewer | |
| 11275833 | |
| 0813222034 |
Nearby Schools
| NAME: | DISTRICT: | DISTANCE: | |
|---|---|---|---|
|
Grade School
Henry Puffer Elementary School |
58 | — | |
|
Middle School
Herrick Middle School |
58 | Not in DB | |
|
High School
North High School |
99 | Not in DB | |
Property History
| DATE: | EVENT: | PRICE: | SOURCE: |
|---|---|---|---|
| 30 Nov, 2012 | Sold | $312,000 | MRED MLS |
| 3 Nov, 2012 | Under contract | $320,000 | MRED MLS |
| — | Last price change | $345,000 | MRED MLS |
| 2 Aug, 2010 | Listed for sale | $399,500 | MRED MLS |
| 31 Jan, 2022 | Sold | $425,000 | MRED MLS |
| 22 Dec, 2021 | Under contract | $425,000 | MRED MLS |
| 23 Nov, 2021 | Listed for sale | $425,000 | MRED MLS |
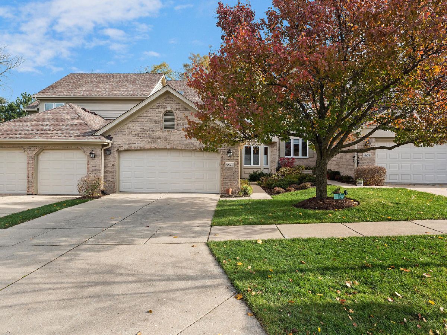
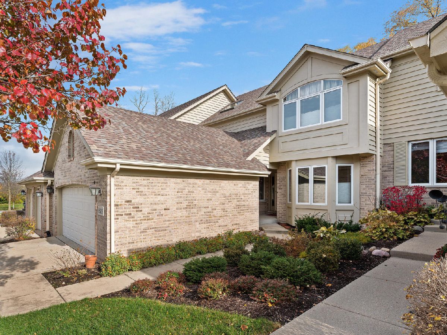
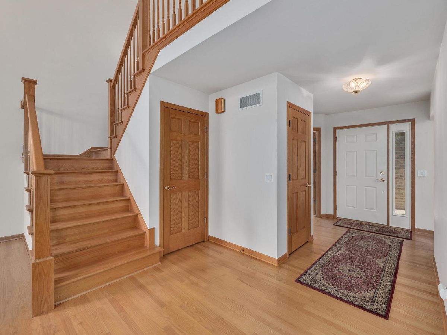
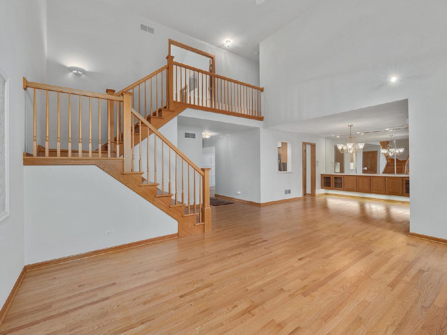
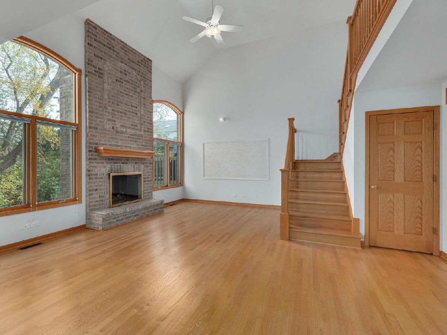
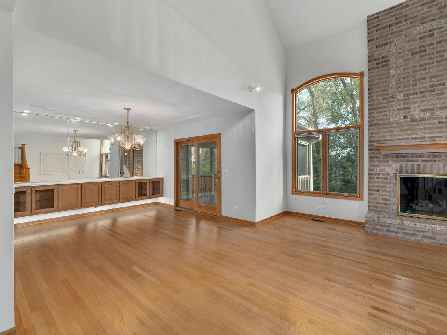
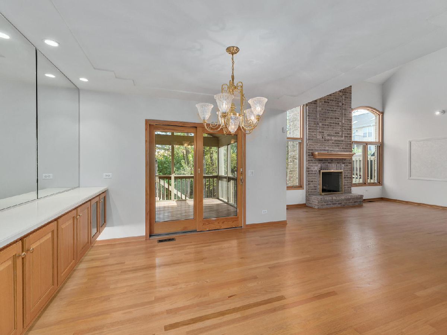
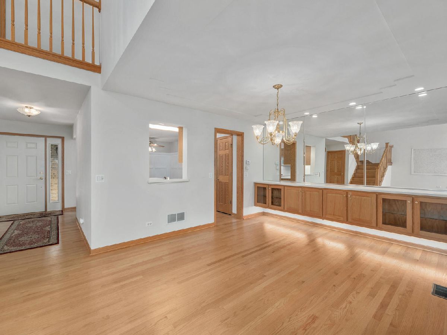
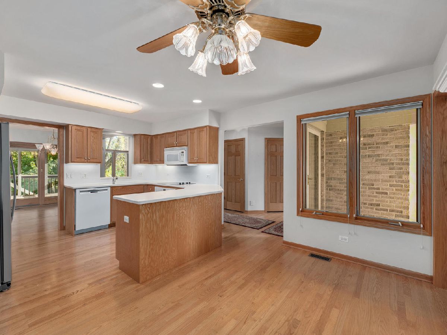
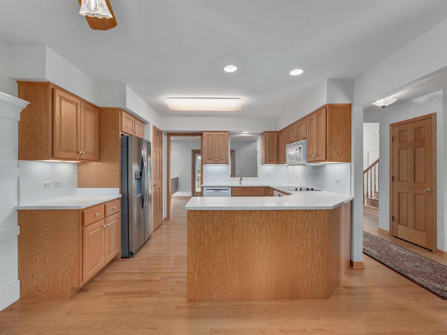
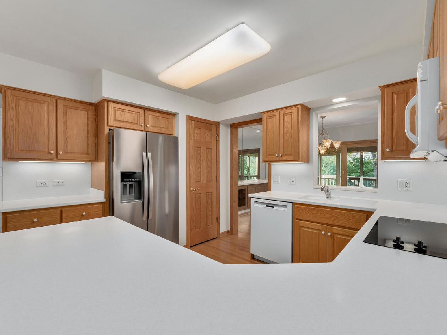
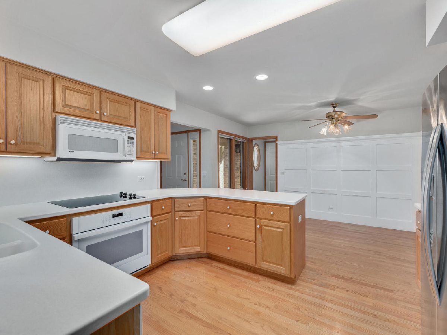
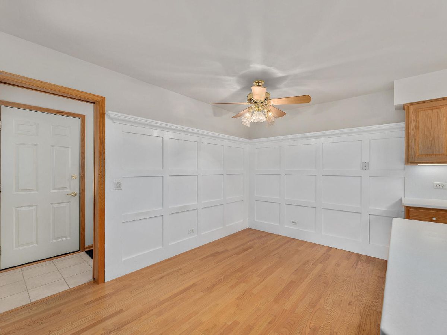
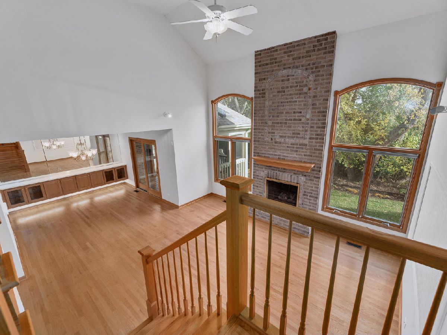
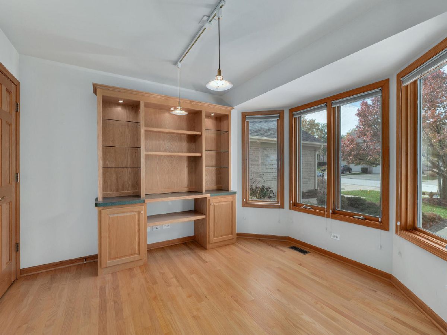
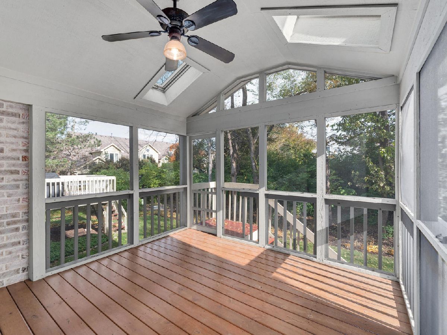
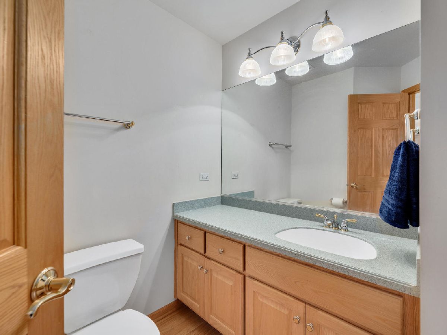
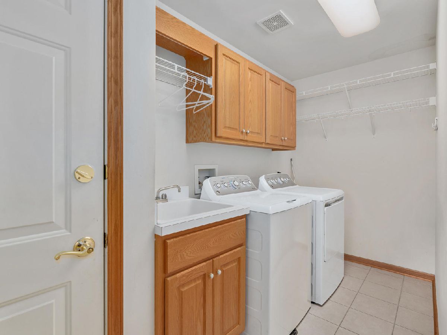
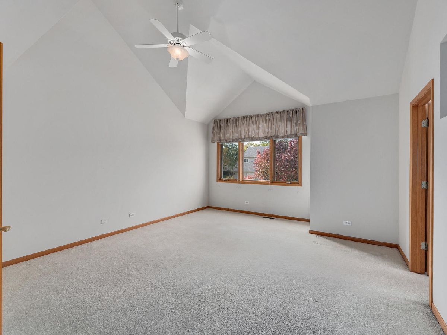
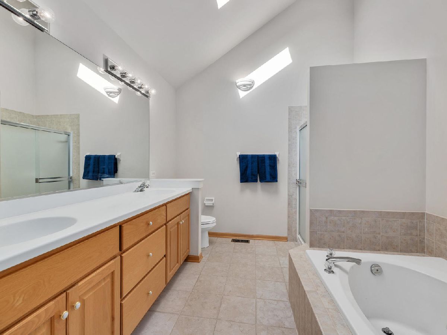
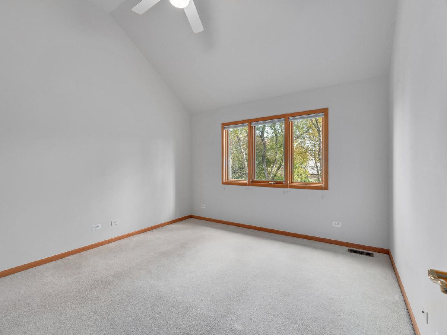
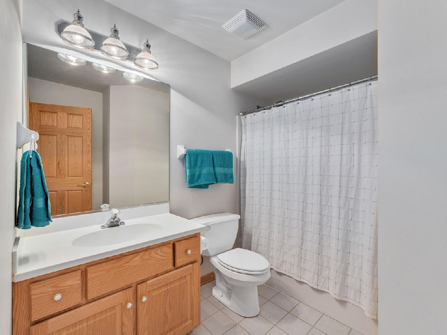
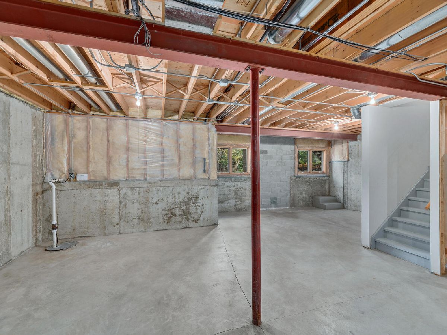
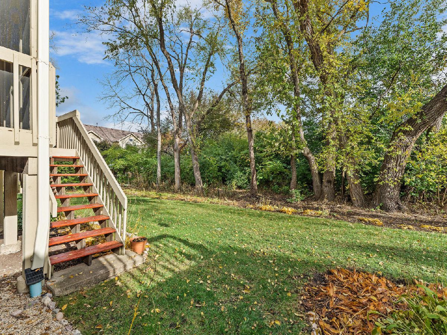
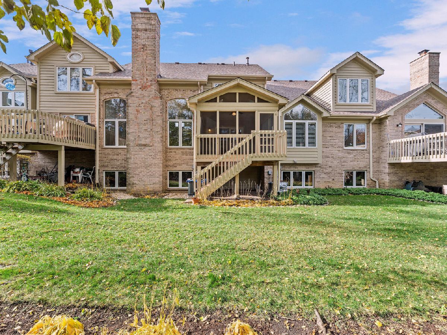
Room Specifics
Total Bedrooms: 2
Bedrooms Above Ground: 2
Bedrooms Below Ground: 0
Dimensions: —
Floor Type: Carpet
Full Bathrooms: 3
Bathroom Amenities: Whirlpool,Separate Shower,Double Sink
Bathroom in Basement: 0
Rooms: Breakfast Room,Den,Foyer,Screened Porch
Basement Description: Unfinished,Bathroom Rough-In,Lookout
Other Specifics
| 2 | |
| Concrete Perimeter | |
| Concrete | |
| Porch Screened, Storms/Screens | |
| Landscaped,Sidewalks | |
| 30 X 125 | |
| — | |
| Full | |
| Vaulted/Cathedral Ceilings, Skylight(s), Hardwood Floors, First Floor Laundry, Laundry Hook-Up in Unit, Storage, Built-in Features, Walk-In Closet(s) | |
| Range, Microwave, Dishwasher, Refrigerator, Washer, Dryer, Disposal | |
| Not in DB | |
| — | |
| — | |
| Ceiling Fan, Screened Porch, Skylights | |
| Gas Log, Gas Starter |
Tax History
| Year | Property Taxes |
|---|---|
| 2012 | $7,272 |
| 2022 | $6,888 |
Contact Agent
Nearby Similar Homes
Nearby Sold Comparables
Contact Agent
Listing Provided By
Platinum Partners Realtors

