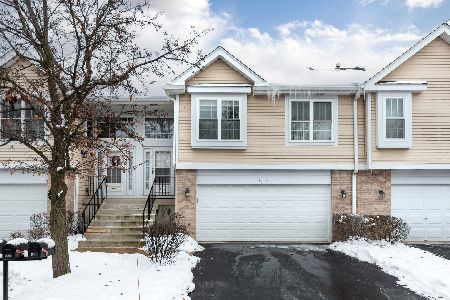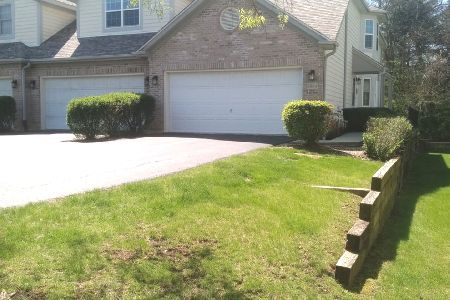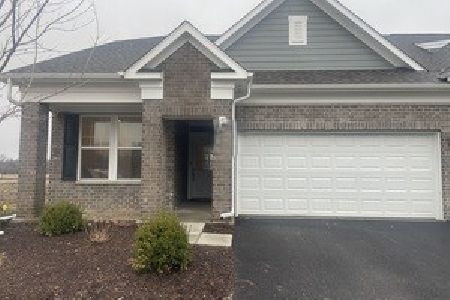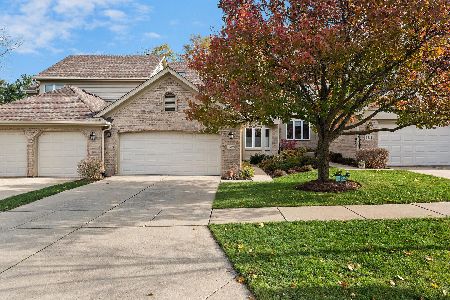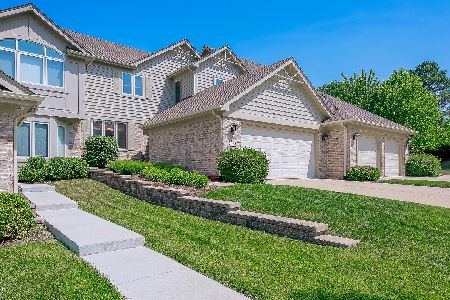5533 Durand Drive, Downers Grove, Illinois 60515
$488,000
|
Sold
|
|
| Status: | Closed |
| Sqft: | 2,190 |
| Cost/Sqft: | $228 |
| Beds: | 2 |
| Baths: | 4 |
| Year Built: | 1999 |
| Property Taxes: | $8,182 |
| Days On Market: | 3588 |
| Lot Size: | 0,00 |
Description
So warm and inviting throughout! Much sought-after Ashe end unit townhome with first-floor master BR in Villas of Bending Oaks. Enjoy tranquil views of pond and foliage from delightful screened porch and open-air deck. Inside you'll find an appealing open floor plan highlighted by volume ceilings, columns and beautiful windows. Spacious living room has a gas log fireplace and is open to the lovely dining room. Kitchen with breakfast area has hardwood floors, newer granite countertops, and under/over cabinet lighting. First-floor master suite with 2 walk-in closets and a luxury bath with jet tub, large step-in shower, and dual sink vanity. Upper level has a BR and full bath plus a spacious loft overlooking the main level. Loft could be enclosed for add'l BR. Expansive finished look-out basement with high ceilings, BR, full bath, plus plenty of storage. First flr laundry. Total fin sq ft 3432. Furnace 3 yrs. Upscale townhome community convenient to I-355 & I-88. Lovely inside and out!
Property Specifics
| Condos/Townhomes | |
| 2 | |
| — | |
| 1999 | |
| Full | |
| ASHE | |
| No | |
| — |
| Du Page | |
| — | |
| 315 / Monthly | |
| Water,Insurance,Exterior Maintenance,Lawn Care,Snow Removal | |
| Lake Michigan | |
| Public Sewer | |
| 09174337 | |
| 0813222036 |
Nearby Schools
| NAME: | DISTRICT: | DISTANCE: | |
|---|---|---|---|
|
Grade School
Henry Puffer Elementary School |
58 | — | |
|
Middle School
Herrick Middle School |
58 | Not in DB | |
|
High School
North High School |
99 | Not in DB | |
Property History
| DATE: | EVENT: | PRICE: | SOURCE: |
|---|---|---|---|
| 31 May, 2016 | Sold | $488,000 | MRED MLS |
| 26 Apr, 2016 | Under contract | $499,900 | MRED MLS |
| 22 Mar, 2016 | Listed for sale | $499,900 | MRED MLS |
Room Specifics
Total Bedrooms: 3
Bedrooms Above Ground: 2
Bedrooms Below Ground: 1
Dimensions: —
Floor Type: Carpet
Dimensions: —
Floor Type: Carpet
Full Bathrooms: 4
Bathroom Amenities: Whirlpool,Separate Shower,Double Sink
Bathroom in Basement: 1
Rooms: Eating Area,Recreation Room,Screened Porch
Basement Description: Finished
Other Specifics
| 2 | |
| — | |
| Concrete | |
| Deck, Porch Screened, End Unit | |
| Wooded | |
| 48X105 | |
| — | |
| Full | |
| Vaulted/Cathedral Ceilings, Hardwood Floors, First Floor Bedroom, First Floor Laundry | |
| Range, Microwave, Dishwasher, Refrigerator, Washer, Dryer, Disposal | |
| Not in DB | |
| — | |
| — | |
| — | |
| Gas Log |
Tax History
| Year | Property Taxes |
|---|---|
| 2016 | $8,182 |
Contact Agent
Nearby Similar Homes
Nearby Sold Comparables
Contact Agent
Listing Provided By
Platinum Partners Realtors

