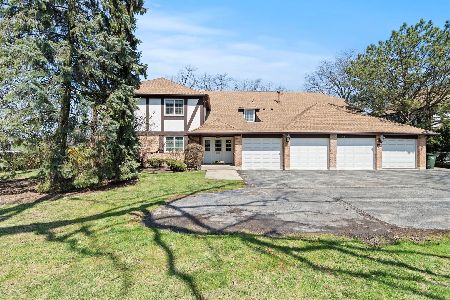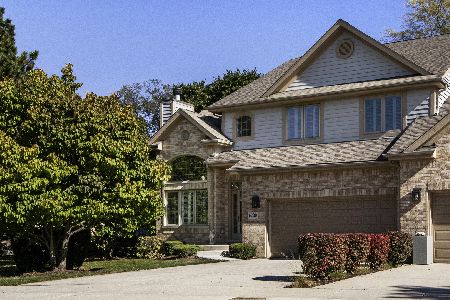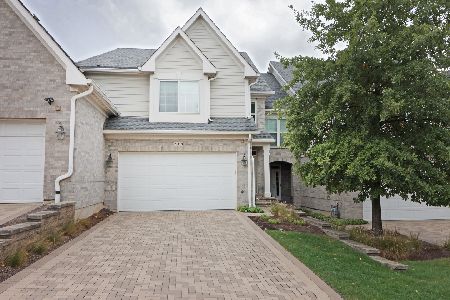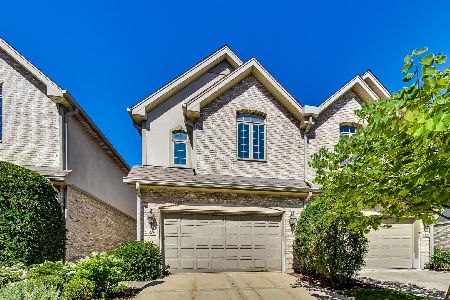5529 Heritage Court, Western Springs, Illinois 60558
$410,000
|
Sold
|
|
| Status: | Closed |
| Sqft: | 2,685 |
| Cost/Sqft: | $167 |
| Beds: | 3 |
| Baths: | 3 |
| Year Built: | 2000 |
| Property Taxes: | $10,188 |
| Days On Market: | 2597 |
| Lot Size: | 0,00 |
Description
Location, privacy, and loads of custom space...this town home has it all! 2700 square feet of large, open living on the first and second floors, including a dramatic 2-story living room, adjacent dining room, updated eat-in kitchen with granite counters and stainless appliances, and a first floor office/den, all with beautiful hardwood floors. Head on upstairs to the 3 newly carpeted spacious bedrooms including a deluxe master suite with spa-like bath, convenient laundry and more. And that's not all. The basement boasts another 1000 square feet, plumbed for a bath and ripe for refinishing. Outdoors, there are two lovely private patios. Located conveniently in Western Springs close to transportation and the highly rated schools; La Grange Highlands and LTHS. Enjoy friendly, accommodating self management. Lease with right to purchase option may be available. Contact Listing Agent for more information.
Property Specifics
| Condos/Townhomes | |
| 3 | |
| — | |
| 2000 | |
| Full | |
| — | |
| No | |
| — |
| Cook | |
| Heritage Springs | |
| 410 / Monthly | |
| Insurance,Exterior Maintenance,Lawn Care,Snow Removal | |
| Lake Michigan | |
| Public Sewer | |
| 10110378 | |
| 18182000570000 |
Nearby Schools
| NAME: | DISTRICT: | DISTANCE: | |
|---|---|---|---|
|
Grade School
Highlands Elementary School |
106 | — | |
|
Middle School
Highlands Middle School |
106 | Not in DB | |
|
High School
Lyons Twp High School |
204 | Not in DB | |
Property History
| DATE: | EVENT: | PRICE: | SOURCE: |
|---|---|---|---|
| 19 Dec, 2018 | Sold | $410,000 | MRED MLS |
| 1 Nov, 2018 | Under contract | $448,000 | MRED MLS |
| 12 Oct, 2018 | Listed for sale | $448,000 | MRED MLS |
Room Specifics
Total Bedrooms: 3
Bedrooms Above Ground: 3
Bedrooms Below Ground: 0
Dimensions: —
Floor Type: Carpet
Dimensions: —
Floor Type: Carpet
Full Bathrooms: 3
Bathroom Amenities: Separate Shower,Double Sink,Soaking Tub
Bathroom in Basement: 0
Rooms: Breakfast Room,Walk In Closet
Basement Description: Unfinished
Other Specifics
| 2 | |
| — | |
| — | |
| Brick Paver Patio, Storms/Screens, Cable Access | |
| Common Grounds,Cul-De-Sac,Landscaped | |
| 30 X 62 | |
| — | |
| Full | |
| Vaulted/Cathedral Ceilings, Hardwood Floors, Second Floor Laundry, Storage | |
| Microwave, Dishwasher, Refrigerator, Freezer, Washer, Dryer, Disposal, Cooktop, Built-In Oven | |
| Not in DB | |
| — | |
| — | |
| — | |
| Gas Log |
Tax History
| Year | Property Taxes |
|---|---|
| 2018 | $10,188 |
Contact Agent
Nearby Similar Homes
Nearby Sold Comparables
Contact Agent
Listing Provided By
Coldwell Banker Residential








