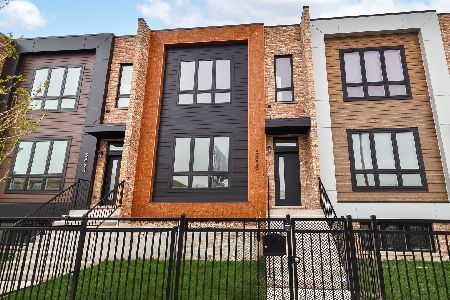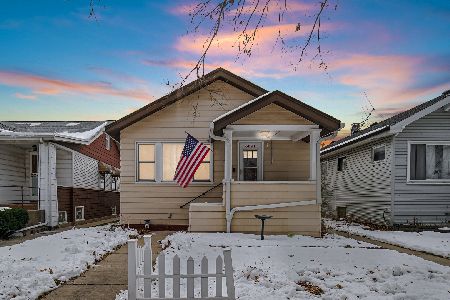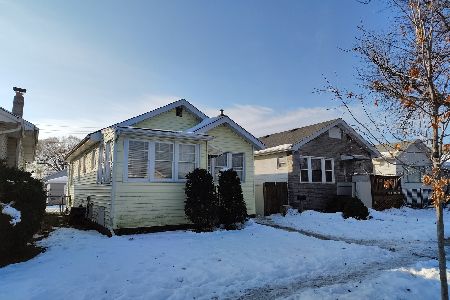5529 Newport Avenue, Portage Park, Chicago, Illinois 60641
$345,000
|
Sold
|
|
| Status: | Closed |
| Sqft: | 1,508 |
| Cost/Sqft: | $231 |
| Beds: | 4 |
| Baths: | 2 |
| Year Built: | 1923 |
| Property Taxes: | $3,886 |
| Days On Market: | 2924 |
| Lot Size: | 0,00 |
Description
Beautifully maintained and updated by long time owners solid ALL BRICK Bungalow on wide lot, located in hot, hot Portage Park neighborhood on a quiet block. Move-in ready, features: 3 levels of living space and great outdoor space, refinished hardwood floors, granite countertops, stainless steel appliances, central air and humidifier, main floor with 3 bedrooms and full bath, full, finished attic with open floor layout, finished basement with 2 bedrooms, separate kitchen, second bathroom and exterior access, huge rear deck, perfect for entertaining and leading to 2.5 car garage. Laundry room with 2 washers and a dryer included. Additional storage under the deck and plenty of closet space throughout. Perfectly located, right off 8-acre Chopin Park and with easy access to O'Hare & downtown, short distance to Portage Park, public transportation, shops, popular Portage Park restaurants, gyms. Move in and enjoy both the space and the location.
Property Specifics
| Single Family | |
| — | |
| Bungalow | |
| 1923 | |
| Full | |
| — | |
| No | |
| — |
| Cook | |
| — | |
| 0 / Not Applicable | |
| None | |
| Lake Michigan | |
| Public Sewer | |
| 09846557 | |
| 13213120140000 |
Property History
| DATE: | EVENT: | PRICE: | SOURCE: |
|---|---|---|---|
| 21 Mar, 2018 | Sold | $345,000 | MRED MLS |
| 15 Feb, 2018 | Under contract | $348,000 | MRED MLS |
| 1 Feb, 2018 | Listed for sale | $348,000 | MRED MLS |
Room Specifics
Total Bedrooms: 6
Bedrooms Above Ground: 4
Bedrooms Below Ground: 2
Dimensions: —
Floor Type: Carpet
Dimensions: —
Floor Type: Carpet
Dimensions: —
Floor Type: Carpet
Dimensions: —
Floor Type: —
Dimensions: —
Floor Type: —
Full Bathrooms: 2
Bathroom Amenities: —
Bathroom in Basement: 1
Rooms: Kitchen,Bedroom 5,Bedroom 6,Sitting Room,Utility Room-Lower Level
Basement Description: Finished,Exterior Access
Other Specifics
| 2 | |
| — | |
| — | |
| — | |
| — | |
| 30X125 | |
| Finished,Full,Interior Stair | |
| None | |
| Skylight(s), Hardwood Floors, First Floor Bedroom, In-Law Arrangement, First Floor Full Bath | |
| Range, Dishwasher, Refrigerator, Washer, Dryer | |
| Not in DB | |
| Park | |
| — | |
| — | |
| — |
Tax History
| Year | Property Taxes |
|---|---|
| 2018 | $3,886 |
Contact Agent
Nearby Similar Homes
Nearby Sold Comparables
Contact Agent
Listing Provided By
Real Living City Residential










