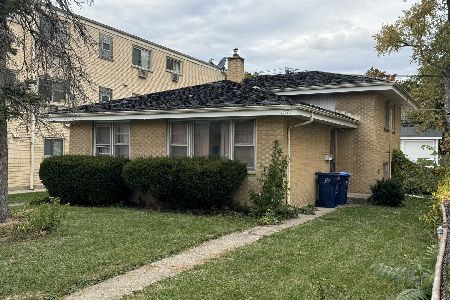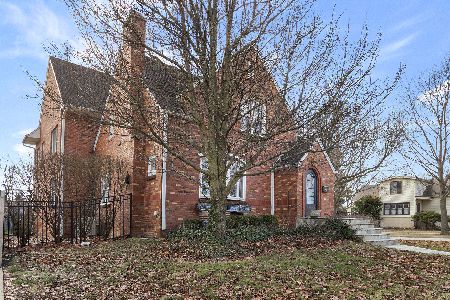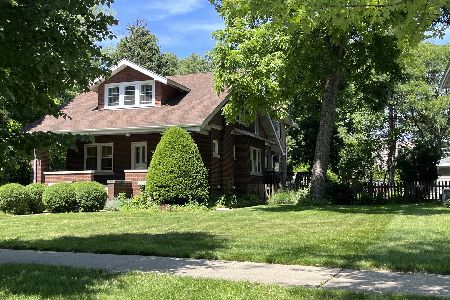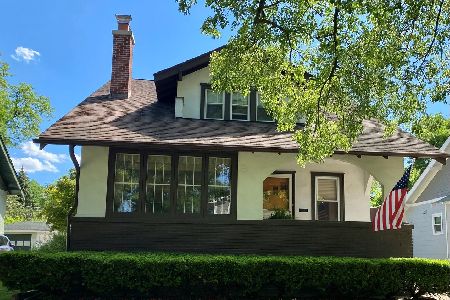553 Webford Avenue, Des Plaines, Illinois 60016
$649,000
|
Sold
|
|
| Status: | Closed |
| Sqft: | 3,176 |
| Cost/Sqft: | $211 |
| Beds: | 5 |
| Baths: | 3 |
| Year Built: | 1913 |
| Property Taxes: | $8,786 |
| Days On Market: | 843 |
| Lot Size: | 0,49 |
Description
Welcome to your dream home where history meets modern luxury! This stunning Craftsman residence, located in the historic Silk Stocking area, boasts a perfect blend of timeless charm and contemporary updates. Step inside, and you'll be greeted by an elegant interior that seamlessly combines the classic architecture of the past with the modern features you desire. The main level of this home is perfect for both entertaining and daily living. The kitchen was updated in 2012, features modern appliances, ample storage, and a convenient layout for the home chef. 500 sq ft 2nd floor expansion also included in the 2012 renovation added primary suite + bath w/ steam shower, soaker tub, heated floor & Hansgrohe fixtures, plus bonus room and additional bedroom or office (this space could also be converted to 2nd floor laundry). 1st floor bath also renovated and includes heated floor & Hansgrohe fixtures. You won't believe the space. Outdoor deck with 2 person hot tub is perfect for year-round relaxation and entertainment, whether you're stargazing on a summer night or enjoying a snowy soak in the winter. The huge deep yard (almost 1/2 acre) is a true gem, offering endless possibilities for outdoor activities. Check out the tree house, native perennial garden and vegetable garden that is ready to provide you with fresh, homegrown produce. Additionally, the two-car detached heated garage and two-car carport provide plenty of parking and storage space. Easy parking for 4 cars is rare! This home couldn't be more conveniently located. Situated in a historic area, it's within walking distance to downtown Des Plaines, where you'll find a vibrant community with shops, restaurants, and entertainment options. The nearby train station makes commuting a breeze, connecting you to downtown Chicago and beyond. Don't miss the opportunity to make this historic gem your forever home. Experience the charm, comfort, and convenience of this Des Plaines masterpiece for yourself! New smart furnace with warranty just installed January 2024! See this one today, before it's too late.
Property Specifics
| Single Family | |
| — | |
| — | |
| 1913 | |
| — | |
| — | |
| No | |
| 0.49 |
| Cook | |
| — | |
| 0 / Not Applicable | |
| — | |
| — | |
| — | |
| 11901614 | |
| 09173060170000 |
Nearby Schools
| NAME: | DISTRICT: | DISTANCE: | |
|---|---|---|---|
|
Grade School
Central Elementary School |
62 | — | |
|
Middle School
Chippewa Middle School |
62 | Not in DB | |
|
High School
Maine West High School |
207 | Not in DB | |
|
Alternate Elementary School
Iroquois Community School |
— | Not in DB | |
|
Alternate Junior High School
Iroquois Community School |
— | Not in DB | |
Property History
| DATE: | EVENT: | PRICE: | SOURCE: |
|---|---|---|---|
| 15 May, 2024 | Sold | $649,000 | MRED MLS |
| 15 Feb, 2024 | Under contract | $669,000 | MRED MLS |
| — | Last price change | $675,000 | MRED MLS |
| 14 Oct, 2023 | Listed for sale | $675,000 | MRED MLS |
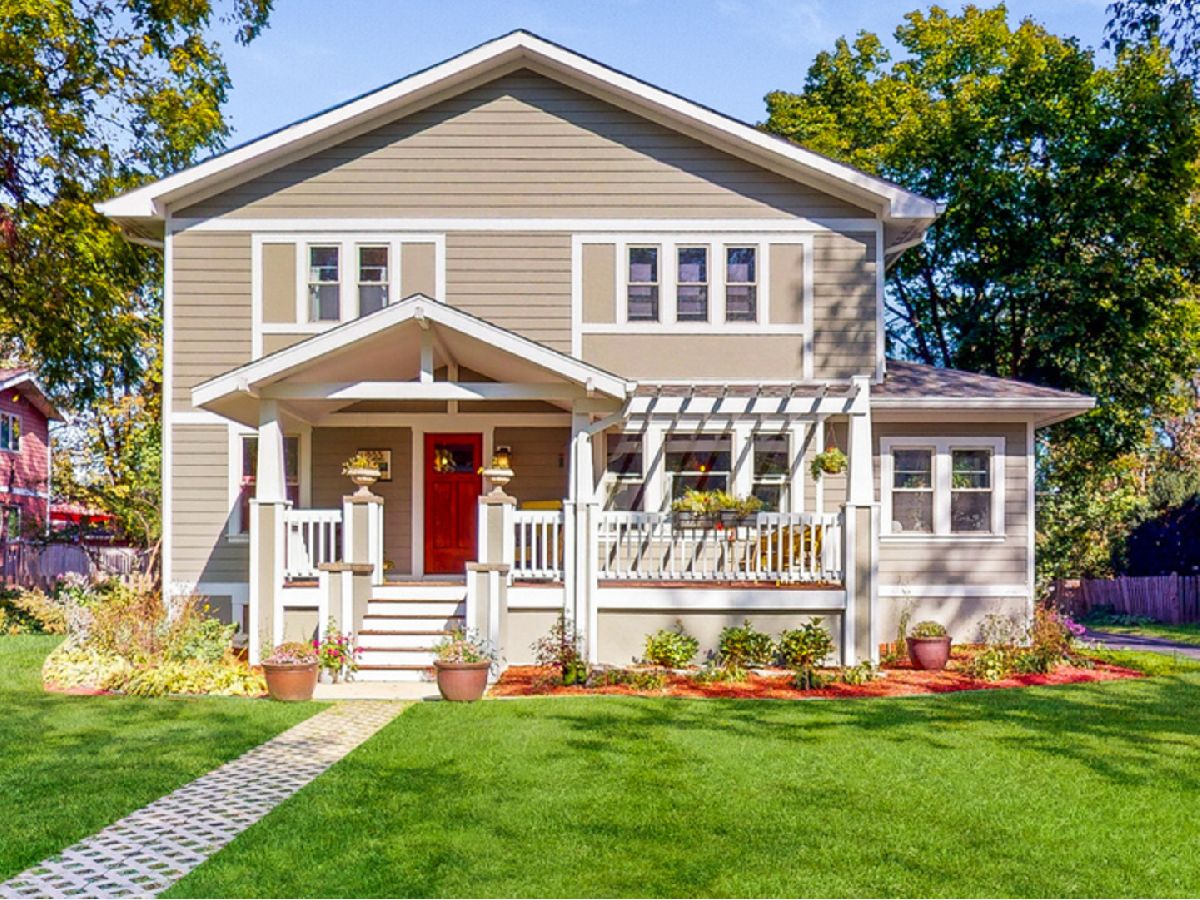







































Room Specifics
Total Bedrooms: 5
Bedrooms Above Ground: 5
Bedrooms Below Ground: 0
Dimensions: —
Floor Type: —
Dimensions: —
Floor Type: —
Dimensions: —
Floor Type: —
Dimensions: —
Floor Type: —
Full Bathrooms: 3
Bathroom Amenities: Steam Shower,Soaking Tub
Bathroom in Basement: 1
Rooms: —
Basement Description: Finished
Other Specifics
| 2 | |
| — | |
| — | |
| — | |
| — | |
| 286X75 | |
| Pull Down Stair | |
| — | |
| — | |
| — | |
| Not in DB | |
| — | |
| — | |
| — | |
| — |
Tax History
| Year | Property Taxes |
|---|---|
| 2024 | $8,786 |
Contact Agent
Nearby Similar Homes
Nearby Sold Comparables
Contact Agent
Listing Provided By
Keller Williams Realty Ptnr,LL

