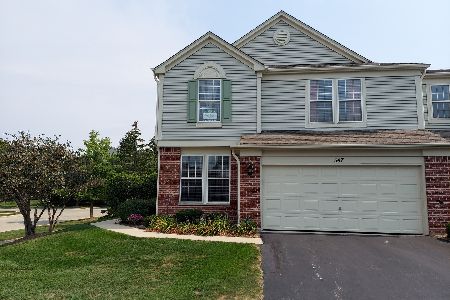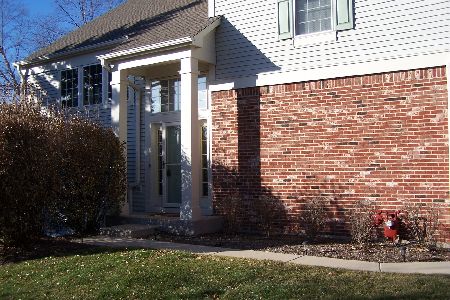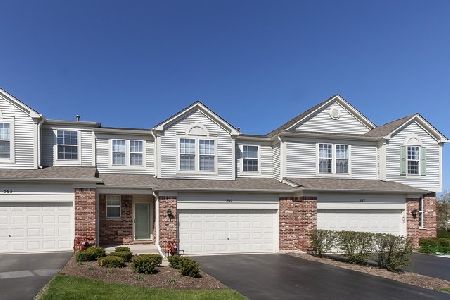553 Woods Creek Lane, Algonquin, Illinois 60102
$245,000
|
Sold
|
|
| Status: | Closed |
| Sqft: | 1,705 |
| Cost/Sqft: | $141 |
| Beds: | 2 |
| Baths: | 3 |
| Year Built: | 2002 |
| Property Taxes: | $5,136 |
| Days On Market: | 1744 |
| Lot Size: | 0,00 |
Description
Welcome home to this beautiful move-in ready 2 bed/2.1 bath townhome in a great location! The first floor features an elegant two-story foyer, light and bright living room with hardwood floors adjacent to the powder room, large eat-in kitchen with island, pantry, and newer stainless steel appliances. The spacious second floor features two ample size bedrooms including a large master suite with walk-in closet and full bathroom including double sink, large soaking tub and separate shower. The versatile second floor loft can be used as a home office, playroom, guest bedroom or den! Convenient second floor laundry with newer washing machine(2019). So much has been done for you including fresh paint, updated lighting, newer water heater(2018) and Nest thermostat! Enjoy the attached 2 car garage with workbench, cabinets and shelving! Private patio perfect for grilling and relaxing. Stellar location near parks, Jacobs High School and plenty of restaurants and shopping along Randall Rd!
Property Specifics
| Condos/Townhomes | |
| 2 | |
| — | |
| 2002 | |
| None | |
| — | |
| No | |
| — |
| Mc Henry | |
| Creekside Meadows | |
| 195 / Monthly | |
| Insurance,Exterior Maintenance,Lawn Care,Scavenger,Snow Removal | |
| Public | |
| Public Sewer | |
| 11060920 | |
| 1930458011 |
Nearby Schools
| NAME: | DISTRICT: | DISTANCE: | |
|---|---|---|---|
|
Grade School
Lincoln Prairie Elementary Schoo |
300 | — | |
|
Middle School
Westfield Community School |
300 | Not in DB | |
|
High School
H D Jacobs High School |
300 | Not in DB | |
Property History
| DATE: | EVENT: | PRICE: | SOURCE: |
|---|---|---|---|
| 21 May, 2021 | Sold | $245,000 | MRED MLS |
| 23 Apr, 2021 | Under contract | $239,900 | MRED MLS |
| 21 Apr, 2021 | Listed for sale | $239,900 | MRED MLS |
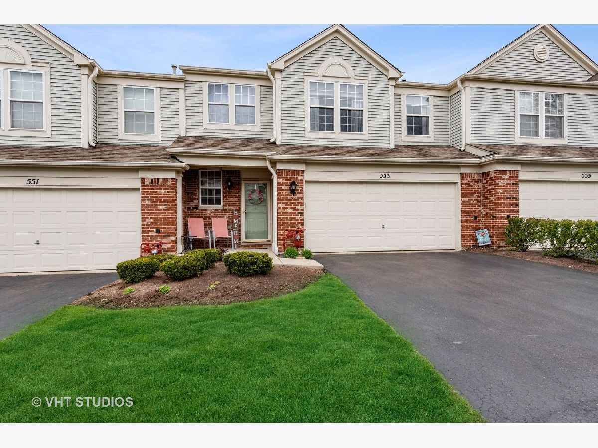
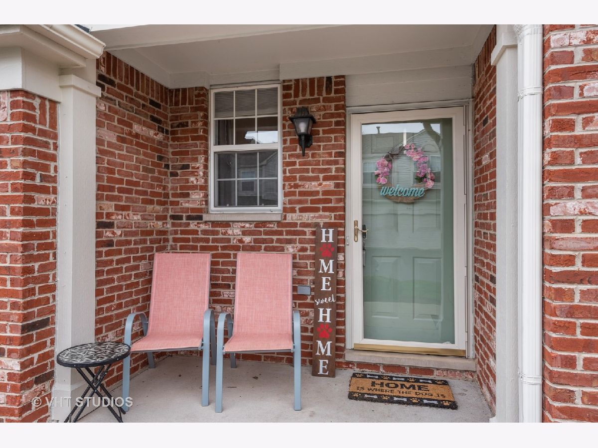
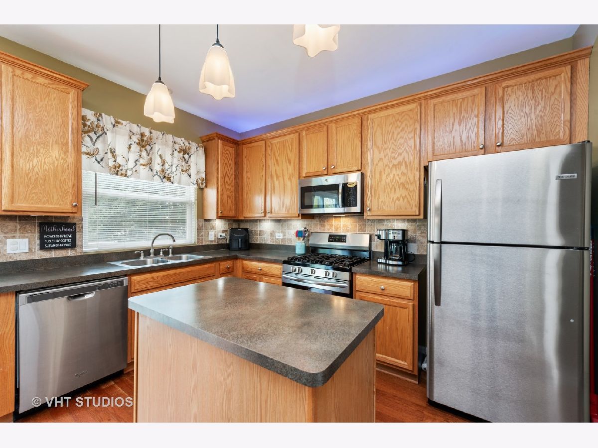
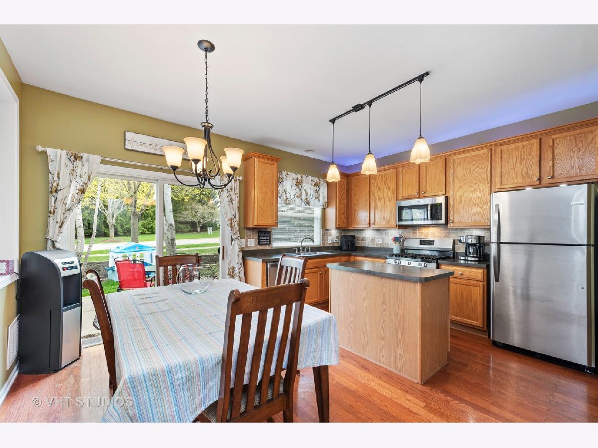
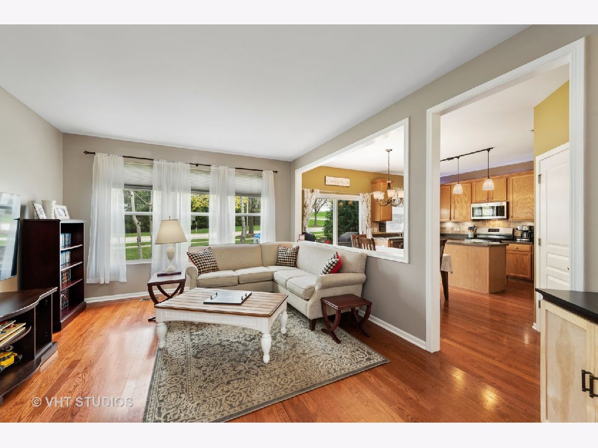
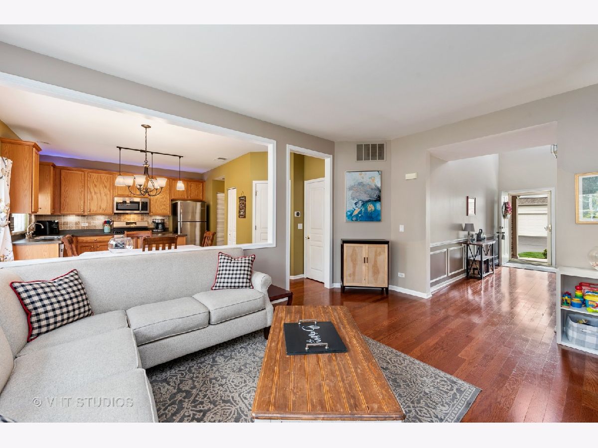
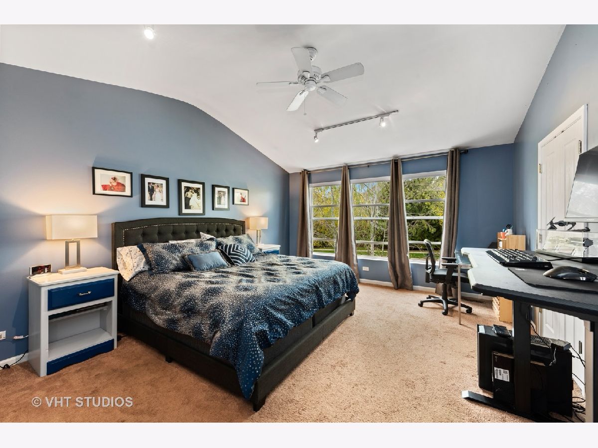
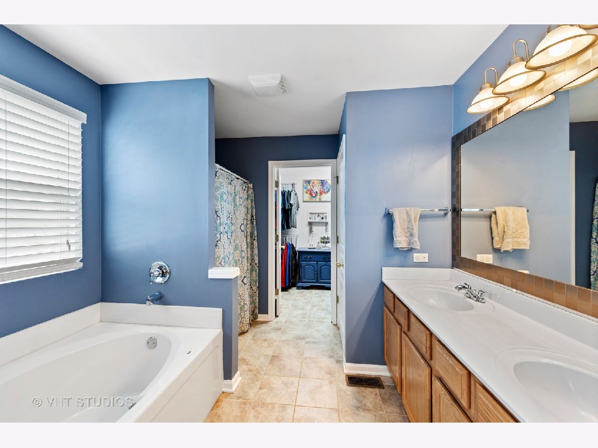
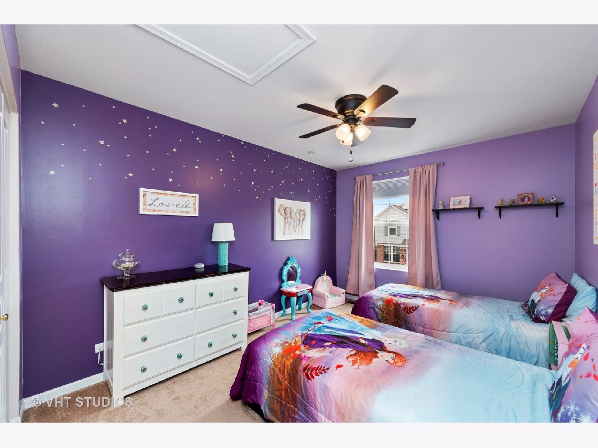
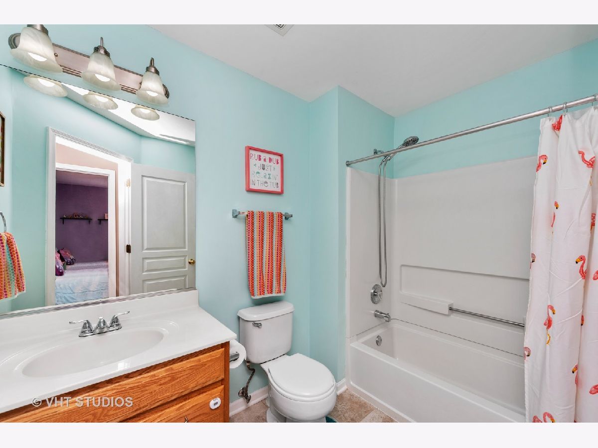
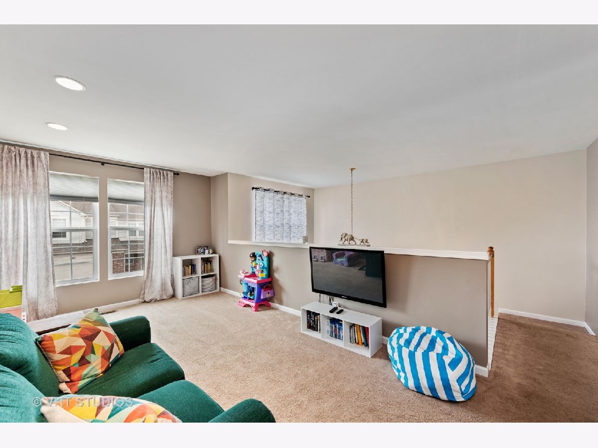
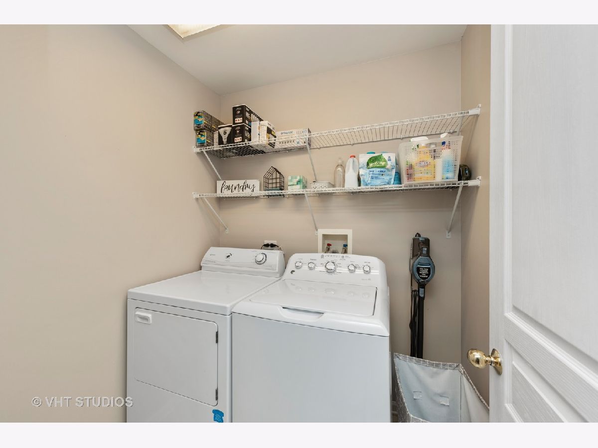
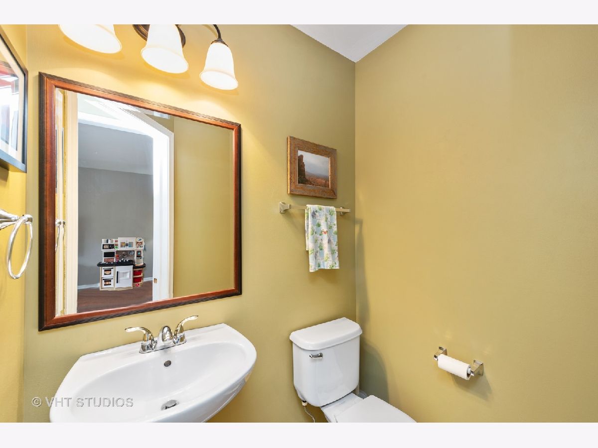
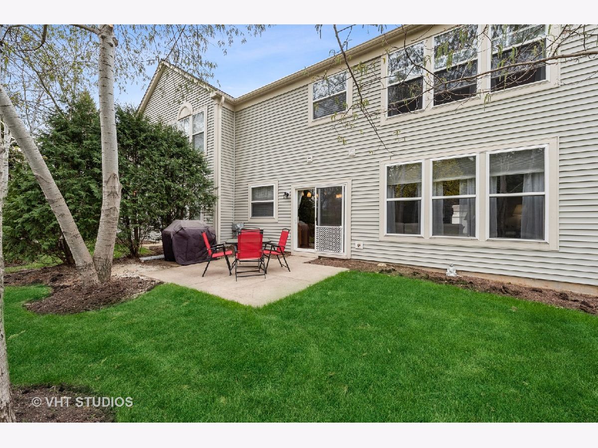
Room Specifics
Total Bedrooms: 2
Bedrooms Above Ground: 2
Bedrooms Below Ground: 0
Dimensions: —
Floor Type: Carpet
Full Bathrooms: 3
Bathroom Amenities: Separate Shower,Double Sink,Soaking Tub
Bathroom in Basement: 0
Rooms: Loft
Basement Description: None
Other Specifics
| 2 | |
| — | |
| — | |
| Patio | |
| Landscaped | |
| 30X66X30X66 | |
| — | |
| Full | |
| Hardwood Floors, Second Floor Laundry, Laundry Hook-Up in Unit, Walk-In Closet(s) | |
| Range, Microwave, Dishwasher, Refrigerator, Washer, Dryer, Stainless Steel Appliance(s) | |
| Not in DB | |
| — | |
| — | |
| — | |
| — |
Tax History
| Year | Property Taxes |
|---|---|
| 2021 | $5,136 |
Contact Agent
Nearby Similar Homes
Nearby Sold Comparables
Contact Agent
Listing Provided By
Baird & Warner



