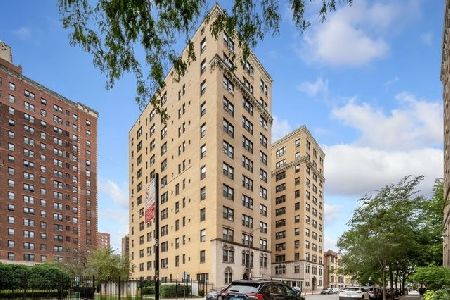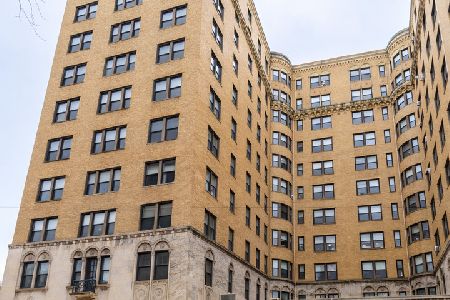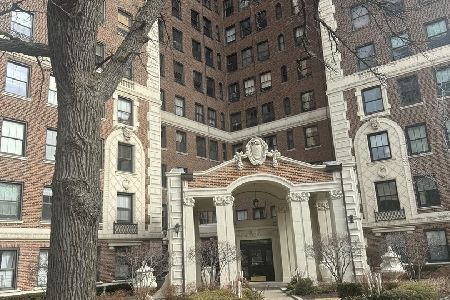5530 Shore Drive, Hyde Park, Chicago, Illinois 60637
$324,000
|
Sold
|
|
| Status: | Closed |
| Sqft: | 2,200 |
| Cost/Sqft: | $150 |
| Beds: | 4 |
| Baths: | 2 |
| Year Built: | 1949 |
| Property Taxes: | $2,400 |
| Days On Market: | 2643 |
| Lot Size: | 0,00 |
Description
37' wide Living & Dining rooms facing Lake Michigan in the 1st Mies van der Rohe high rise built in America. It is right across from Promontory Point. 2200 sq.ft. with four bedrooms a library separate laundry room w/ W/D. Solid Brazilian cherry floors though out. Completely replaced Cooks' Kitchen with instant access to the service elevator. Two bedrooms are at each end of the space with a rehabbed bathrooms which creates linear privacy space for all occupants. Two bedrooms face East with views of the lake and two invite the West sun into the rooms. The West light in the kitchen streams into the eating space that is part of the kitchen. The second kitchen that existed before the two units were put together are now a separate laundry rom, library and den. What a great use of space. Parking behind the building is on waiting list - parking is available now in the city lot right across the street. The lobby is both welcoming yet peaceful.
Property Specifics
| Condos/Townhomes | |
| 22 | |
| — | |
| 1949 | |
| None | |
| HIGHRISE | |
| Yes | |
| — |
| Cook | |
| Promontory Cooperative | |
| 1934 / Monthly | |
| Heat,Air Conditioning,Water,Electricity,Taxes,Insurance,Doorman,TV/Cable,Exercise Facilities,Exterior Maintenance,Lawn Care,Scavenger,Snow Removal,Internet | |
| Public | |
| Public Sewer | |
| 10129557 | |
| 20131030090000 |
Property History
| DATE: | EVENT: | PRICE: | SOURCE: |
|---|---|---|---|
| 19 Apr, 2019 | Sold | $324,000 | MRED MLS |
| 28 Nov, 2018 | Under contract | $329,000 | MRED MLS |
| 3 Nov, 2018 | Listed for sale | $329,000 | MRED MLS |
Room Specifics
Total Bedrooms: 4
Bedrooms Above Ground: 4
Bedrooms Below Ground: 0
Dimensions: —
Floor Type: Hardwood
Dimensions: —
Floor Type: Hardwood
Dimensions: —
Floor Type: Hardwood
Full Bathrooms: 2
Bathroom Amenities: —
Bathroom in Basement: 0
Rooms: Sitting Room
Basement Description: None
Other Specifics
| — | |
| — | |
| Concrete | |
| — | |
| Lake Front | |
| COMMON | |
| — | |
| Full | |
| — | |
| Range, Microwave, Dishwasher, Refrigerator, Washer, Dryer | |
| Not in DB | |
| — | |
| — | |
| Bike Room/Bike Trails, Door Person, Elevator(s), Storage, On Site Manager/Engineer, Park, Party Room, Receiving Room, Service Elevator(s) | |
| — |
Tax History
| Year | Property Taxes |
|---|---|
| 2019 | $2,400 |
Contact Agent
Nearby Similar Homes
Nearby Sold Comparables
Contact Agent
Listing Provided By
MetroPro Realty LLC









