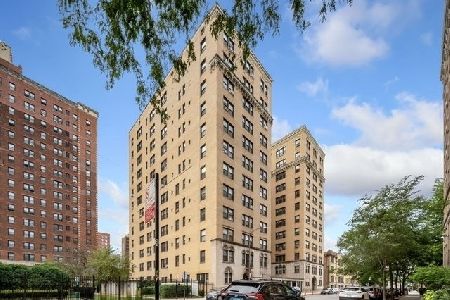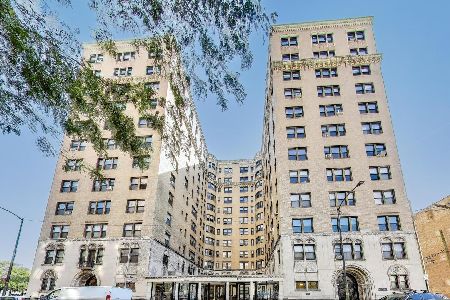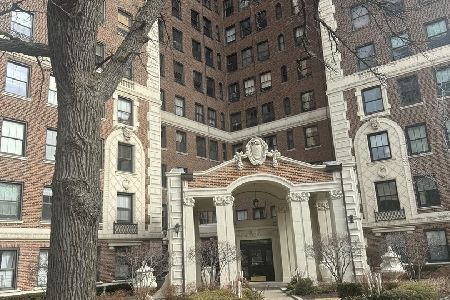5530 Shore Drive, Hyde Park, Chicago, Illinois 60637
$115,000
|
Sold
|
|
| Status: | Closed |
| Sqft: | 1,150 |
| Cost/Sqft: | $100 |
| Beds: | 2 |
| Baths: | 1 |
| Year Built: | 1949 |
| Property Taxes: | $1,535 |
| Days On Market: | 2323 |
| Lot Size: | 0,00 |
Description
Enjoy spectacular panoramic views of Lake Michigan and Hyde Park's famous Promontory Point, 57th St beach from your living room & master bedroom! Pristine Mies Van Der Rohe co-op home has functional floor plan with parquet floors throughout. Spacious room sizes with east facing living room, separate dining area and master bedroom. Kitchen and 2nd bedroom both face west and get lots of light. Original Mies bathroom in good condition. On-site mgmt and 24hr security. Assmt includes everything (heat, elec, tax, cable etc.) except phone and internet. Bike room & laundry in building. Storage locker included. Building is listed on National Register of Historic Places. Easy commute to campus or downtown. Short walk to Metra, CTA and UofC bus stops, beach and restaurants. Short wait list for on-site parking and rental parking may be available in the City-owned lot across the street.
Property Specifics
| Condos/Townhomes | |
| 12 | |
| — | |
| 1949 | |
| Full | |
| — | |
| No | |
| — |
| Cook | |
| Promontory Cooperative | |
| 975 / Monthly | |
| Heat,Air Conditioning,Water,Electricity,Gas,Taxes,Doorman,TV/Cable,Exercise Facilities,Exterior Maintenance,Lawn Care,Scavenger,Snow Removal | |
| Lake Michigan | |
| Public Sewer | |
| 10448492 | |
| 20131030090000 |
Nearby Schools
| NAME: | DISTRICT: | DISTANCE: | |
|---|---|---|---|
|
Grade School
Harte Elementary School |
299 | — | |
|
High School
Kenwood Academy High School |
299 | Not in DB | |
Property History
| DATE: | EVENT: | PRICE: | SOURCE: |
|---|---|---|---|
| 23 Aug, 2019 | Sold | $115,000 | MRED MLS |
| 14 Jul, 2019 | Under contract | $115,000 | MRED MLS |
| 12 Jul, 2019 | Listed for sale | $115,000 | MRED MLS |
| 15 Nov, 2022 | Sold | $235,000 | MRED MLS |
| 29 Sep, 2022 | Under contract | $250,000 | MRED MLS |
| 6 Aug, 2022 | Listed for sale | $250,000 | MRED MLS |
Room Specifics
Total Bedrooms: 2
Bedrooms Above Ground: 2
Bedrooms Below Ground: 0
Dimensions: —
Floor Type: Parquet
Full Bathrooms: 1
Bathroom Amenities: —
Bathroom in Basement: 0
Rooms: No additional rooms
Basement Description: Partially Finished
Other Specifics
| — | |
| — | |
| — | |
| — | |
| Common Grounds | |
| COMMON | |
| — | |
| None | |
| Elevator, First Floor Bedroom | |
| Range, Microwave, Dishwasher, Refrigerator | |
| Not in DB | |
| — | |
| — | |
| Bike Room/Bike Trails, Coin Laundry, Elevator(s), On Site Manager/Engineer, Park | |
| — |
Tax History
| Year | Property Taxes |
|---|---|
| 2019 | $1,535 |
Contact Agent
Nearby Similar Homes
Nearby Sold Comparables
Contact Agent
Listing Provided By
Jameson Sotheby's Int'l Realty









