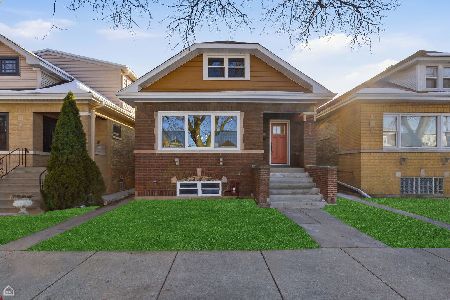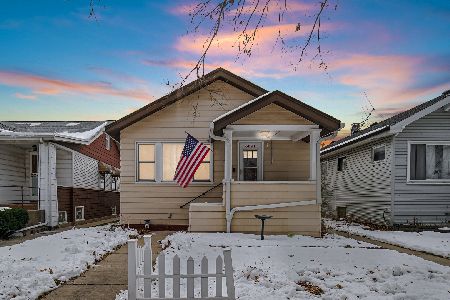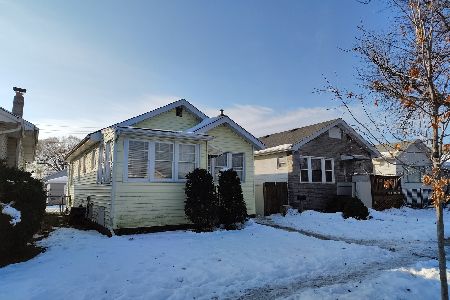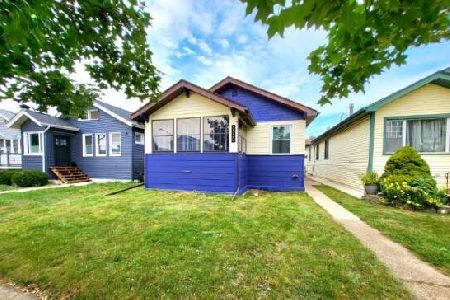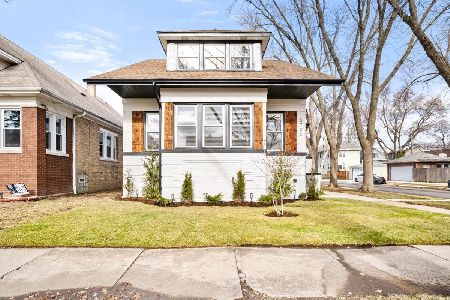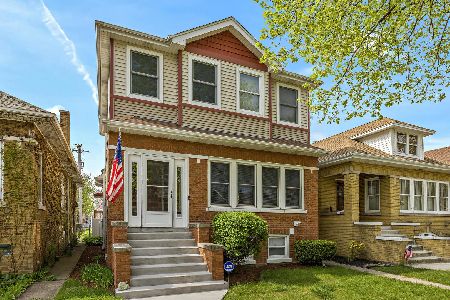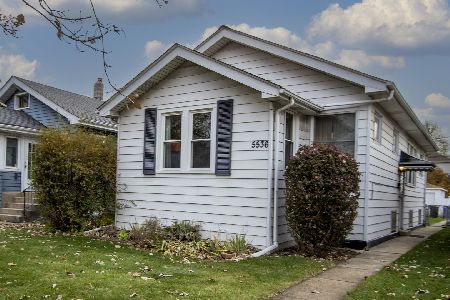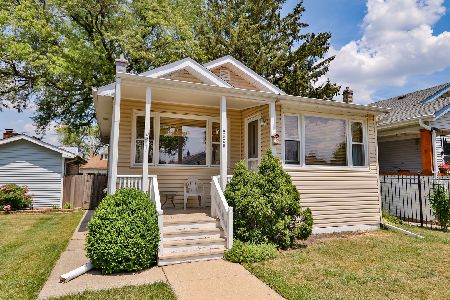5531 Berenice Avenue, Portage Park, Chicago, Illinois 60641
$620,000
|
Sold
|
|
| Status: | Closed |
| Sqft: | 2,500 |
| Cost/Sqft: | $256 |
| Beds: | 4 |
| Baths: | 3 |
| Year Built: | 1924 |
| Property Taxes: | $4,852 |
| Days On Market: | 521 |
| Lot Size: | 0,00 |
Description
MUST SEE!!! Come see this completely rehabbed LIKE NEW CONSTRUCTION SFR in a prime location in extremely desirable Portage Park!! This property was fully permitted and inspected by the City of Chicago. Completed Gutted and rebuilt floor by floor with a Full 2nd story addition and BRAND NEW Concrete with a brand NEW 2 car Garage. Everything is high end including custom wainscotting. All new plumbing, custom electric lighting, HVAC, Insulation, windows, EVERYTHING!! The brand new kitchen features custom white shaker cabinets with high end stainless steel appliances with quartz countertops and custom high end backsplash. Fridge even has an LCD screen in it! This house has 4 BEDS!! All 3 bathrooms feature custom tile work and high end quartz countertops. This home has a master suite with its own bathroom and a large walk in closet. Custom carpentry throughout and high end porcelain tile work with hardwood floors throughout. LARGE Family room addition in back off of the kitchen and DR. The Living room in front is HUGE. This has lots of living space. Too much to list. Pictures speak for themselves. The full basement is ready for you with plenty of space to do whatever you want. New copper water service. This is really too much to list ..must see. Listing agent, Joe Nardulli, is a city of Chicago licensed General Contractor and Chicago Licensed Plumbing Contractor. My company did ALL the work on this house so I know this house very intimately. You can buy with confidence and if you have any questions, shoot me an email for a quick response. New copper water service. Show this with pride!! Full CAD layout of property in pics.
Property Specifics
| Single Family | |
| — | |
| — | |
| 1924 | |
| — | |
| — | |
| No | |
| — |
| Cook | |
| — | |
| — / Not Applicable | |
| — | |
| — | |
| — | |
| 12138806 | |
| 13211120080000 |
Property History
| DATE: | EVENT: | PRICE: | SOURCE: |
|---|---|---|---|
| 24 Oct, 2024 | Sold | $620,000 | MRED MLS |
| 2 Sep, 2024 | Under contract | $639,000 | MRED MLS |
| — | Last price change | $649,000 | MRED MLS |
| 14 Aug, 2024 | Listed for sale | $649,000 | MRED MLS |
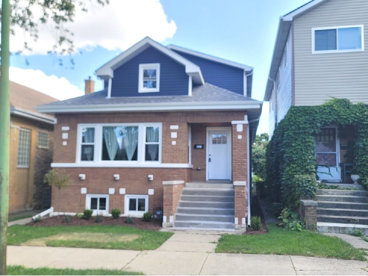
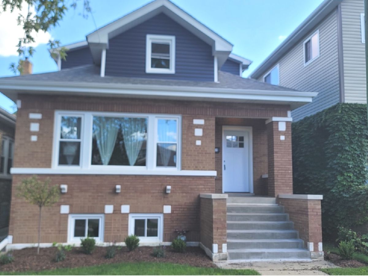
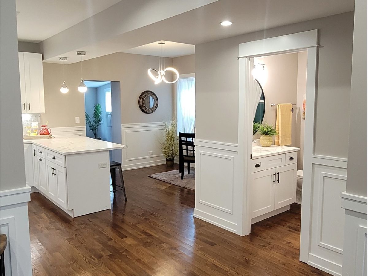
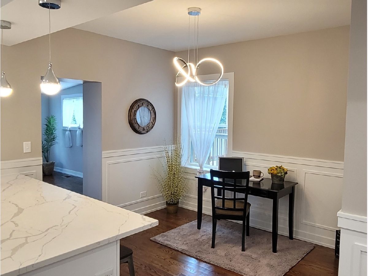
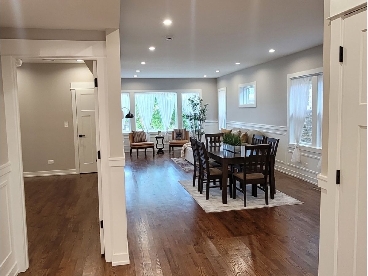
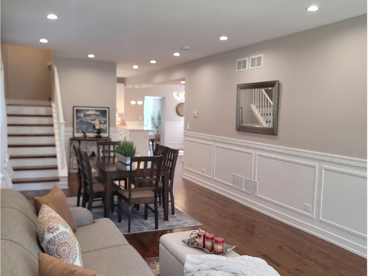
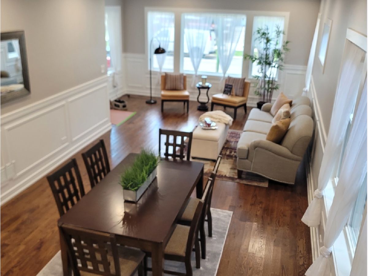
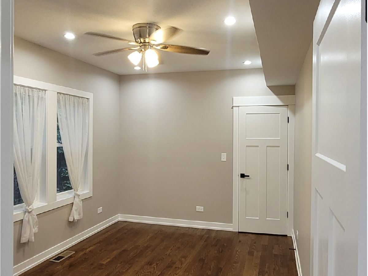
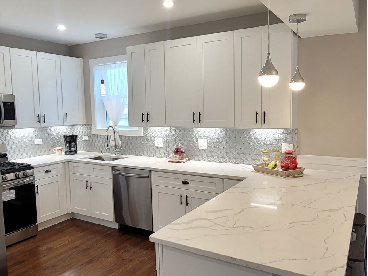
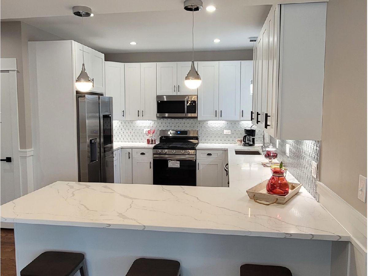
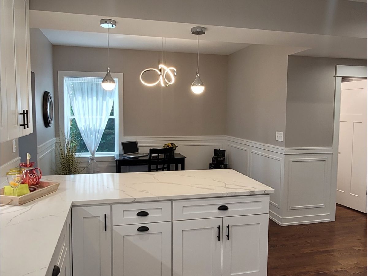
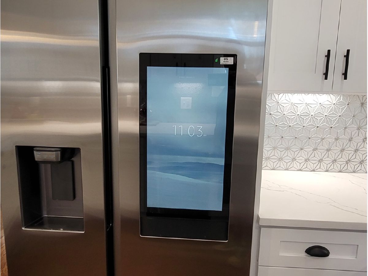
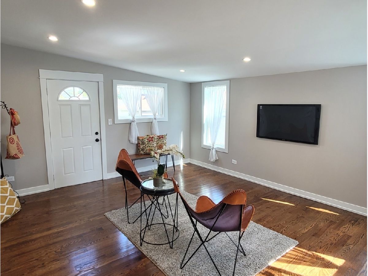
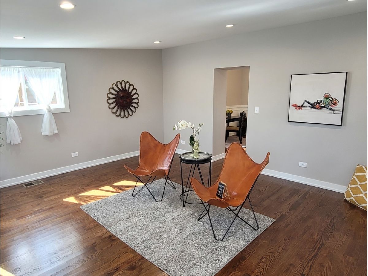
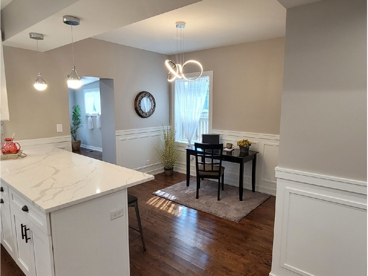
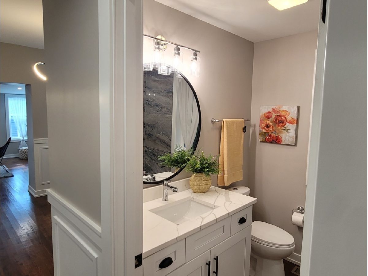
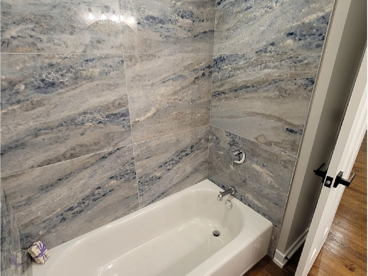
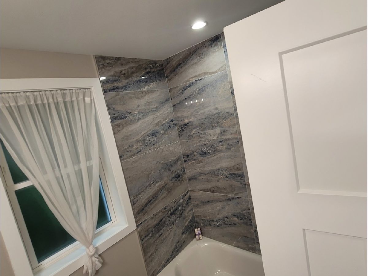
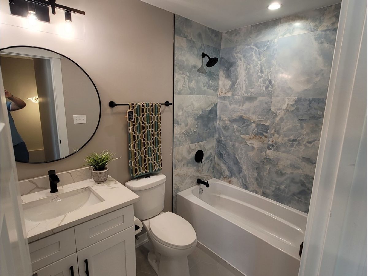
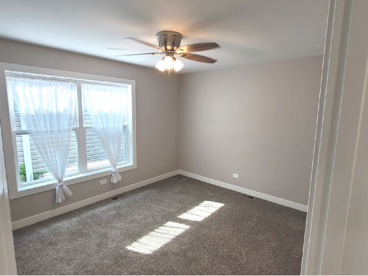
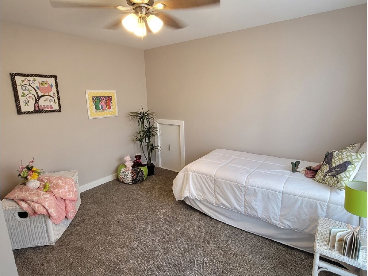
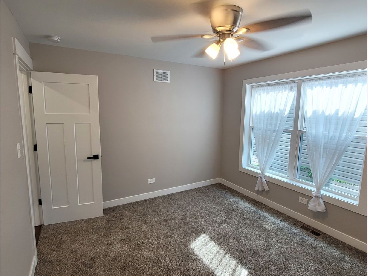
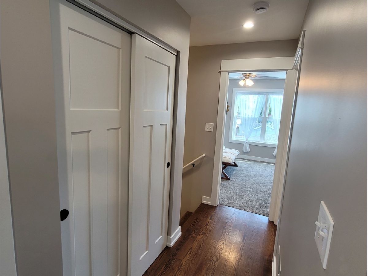
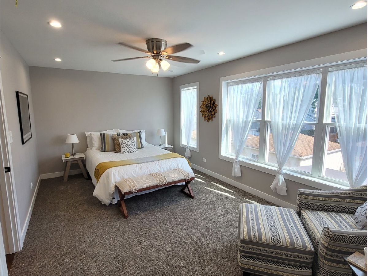
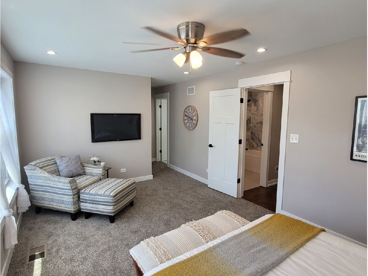
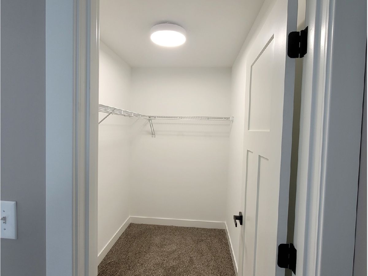
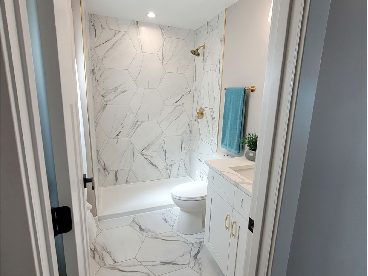
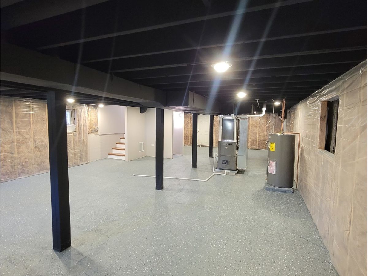
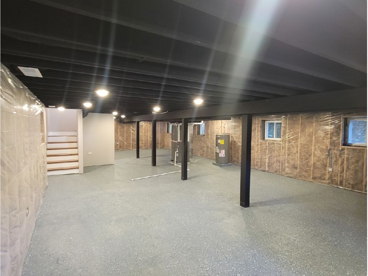
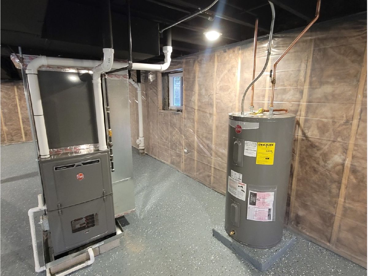
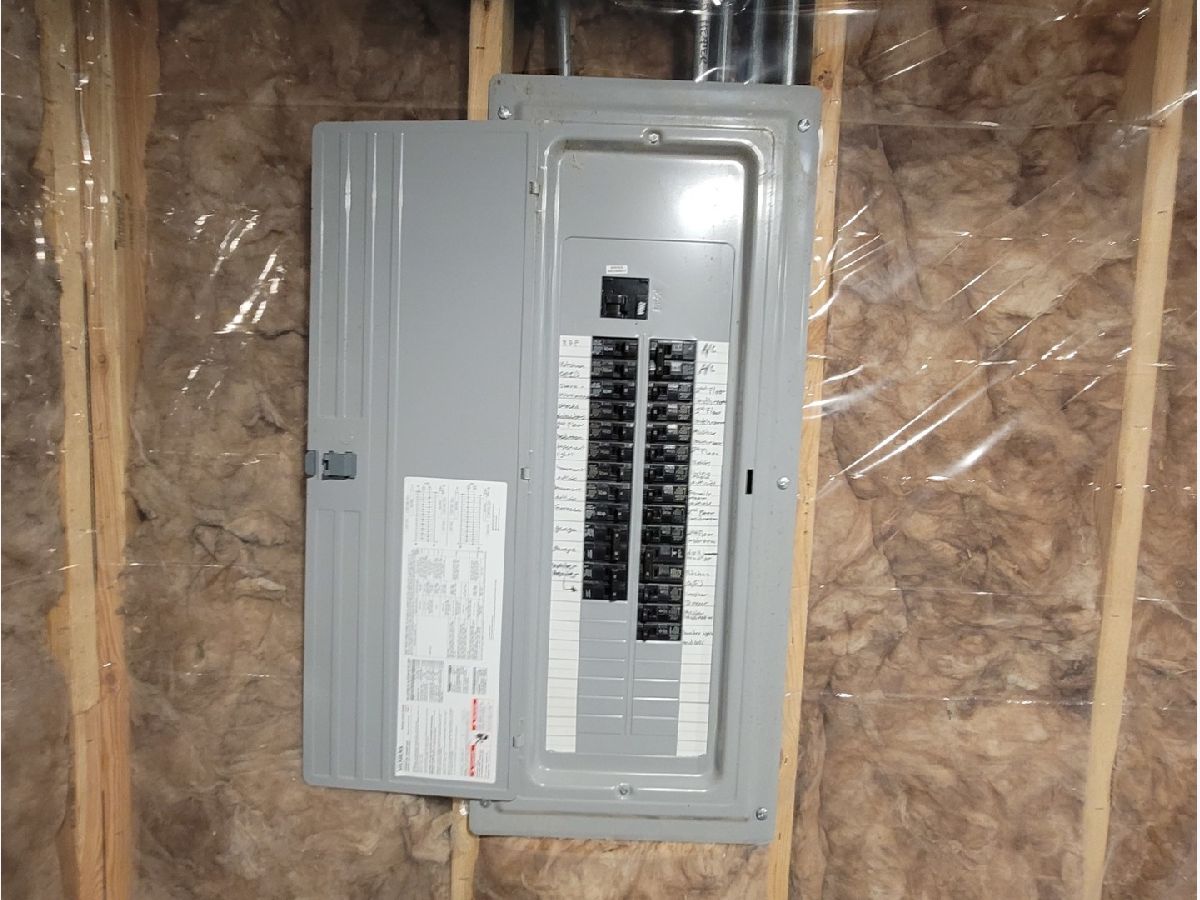
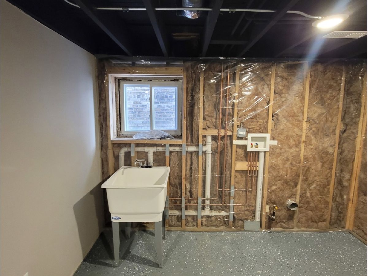
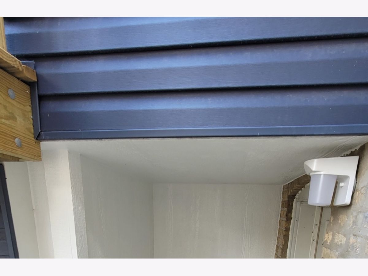
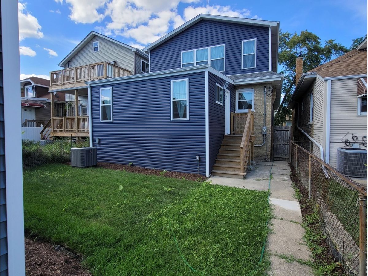
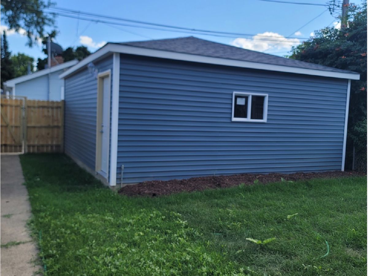
Room Specifics
Total Bedrooms: 4
Bedrooms Above Ground: 4
Bedrooms Below Ground: 0
Dimensions: —
Floor Type: —
Dimensions: —
Floor Type: —
Dimensions: —
Floor Type: —
Full Bathrooms: 3
Bathroom Amenities: —
Bathroom in Basement: 0
Rooms: —
Basement Description: Unfinished
Other Specifics
| 2 | |
| — | |
| — | |
| — | |
| — | |
| 25X125 | |
| — | |
| — | |
| — | |
| — | |
| Not in DB | |
| — | |
| — | |
| — | |
| — |
Tax History
| Year | Property Taxes |
|---|---|
| 2024 | $4,852 |
Contact Agent
Nearby Similar Homes
Nearby Sold Comparables
Contact Agent
Listing Provided By
Good Realty Co

