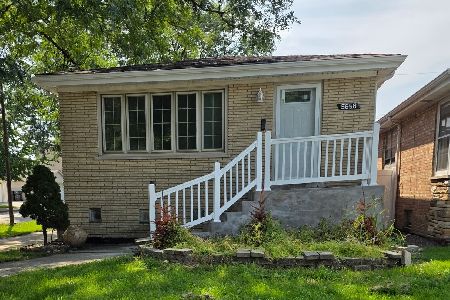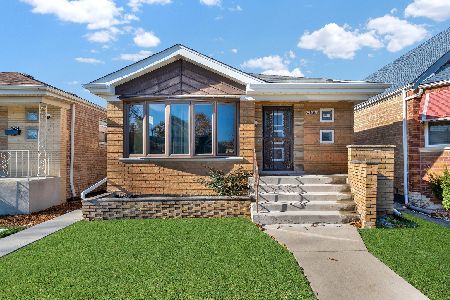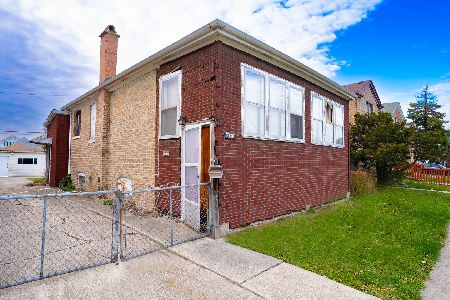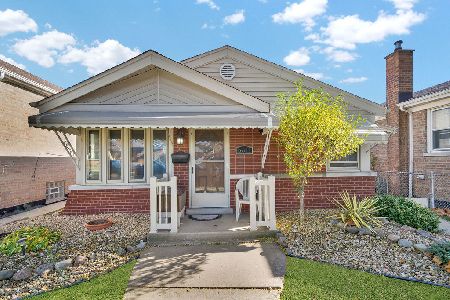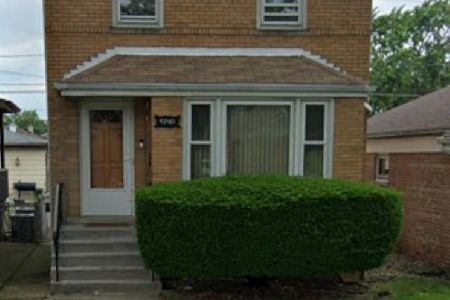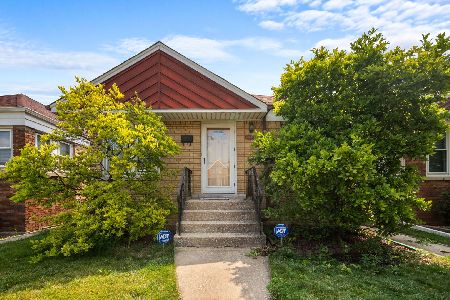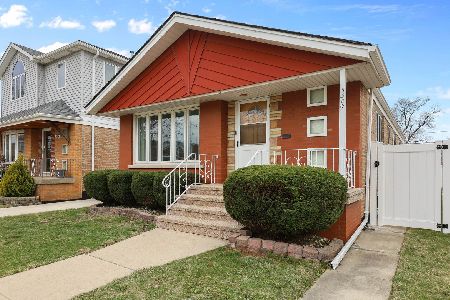5531 Mcvicker Avenue, Garfield Ridge, Chicago, Illinois 60638
$415,000
|
Sold
|
|
| Status: | Closed |
| Sqft: | 943 |
| Cost/Sqft: | $429 |
| Beds: | 5 |
| Baths: | 2 |
| Year Built: | 1953 |
| Property Taxes: | $4,247 |
| Days On Market: | 220 |
| Lot Size: | 0,00 |
Description
Great location for this beautiful Cape Cod in much sought after Garfield Ridge. Featuring 5 bedrooms (2 on the main level, 2 on the second level & 1 in the basement). Kitchen has been updated with lovely refinished cocoa colored cabinets, counter tops are Corian. Kitchen island has a Quartz top. The island isn't secured to the floor for easy removal. Stainless steel refrigerator 1 yr old. (3 yr warranty left). The electric oven also has a gas line behind it. 2 full baths both remodeled. 2nd fl bath has a whirlpool tub and a steam shower. North side of 2nd floor has been dormed out adding extra space to the bedrooms. 2 car garage overhead door height is 6' 5". Party door on yard side. Main level & 2nd fl have Engineered Hardwood Flooring w/Eco Ultra Quiet Foam installed in 2020. New hot water tank in 2024. House was tuck pointed in 2024. Chimney brickwork redone in 2021, also new cap. Also in 2021 2nd fl siding, trim & wider gutters replaced. A/C 2015. Whole house has been recently painted in neutral color. Portable gas fireplace in basement will stay. The location is perfect! High School & Grammar School both just blocks away. Jewel food store also very close. Easy access to Bus line, Stevenson Expressway & Midway Airport. It's not going to last, make your appointment today! Calling for highest & best by tomorrow Sunday June 15th 7:00 PM
Property Specifics
| Single Family | |
| — | |
| — | |
| 1953 | |
| — | |
| CAPE COD | |
| No | |
| — |
| Cook | |
| — | |
| — / Not Applicable | |
| — | |
| — | |
| — | |
| 12393277 | |
| 19171070390000 |
Nearby Schools
| NAME: | DISTRICT: | DISTANCE: | |
|---|---|---|---|
|
Grade School
Kinzie Elementary School |
299 | — | |
|
Middle School
Kinzie Elementary School |
299 | Not in DB | |
|
High School
Kennedy High School |
299 | Not in DB | |
Property History
| DATE: | EVENT: | PRICE: | SOURCE: |
|---|---|---|---|
| 14 Jul, 2025 | Sold | $415,000 | MRED MLS |
| 16 Jun, 2025 | Under contract | $405,000 | MRED MLS |
| 13 Jun, 2025 | Listed for sale | $405,000 | MRED MLS |
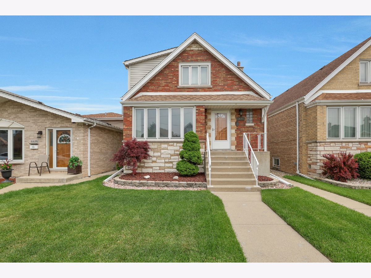
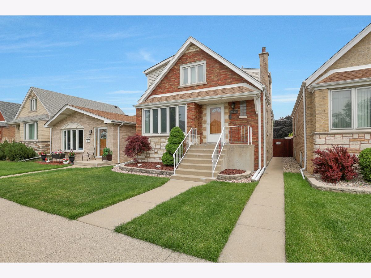
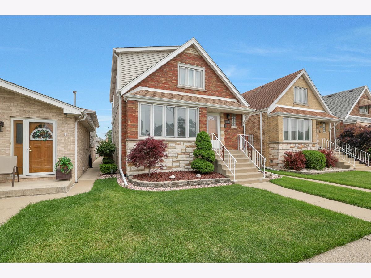
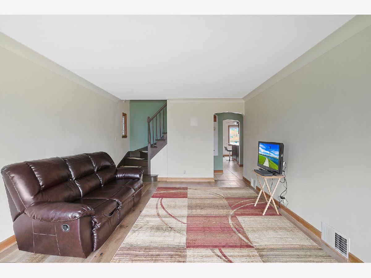
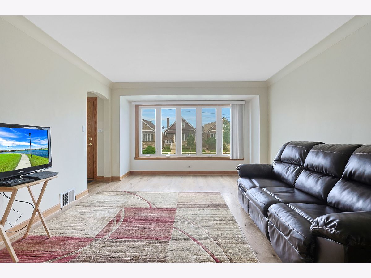
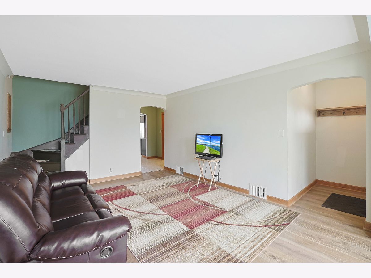
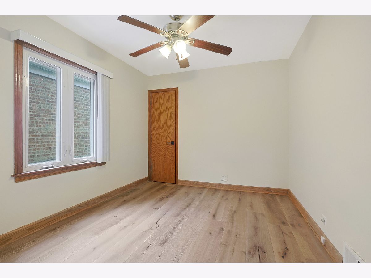
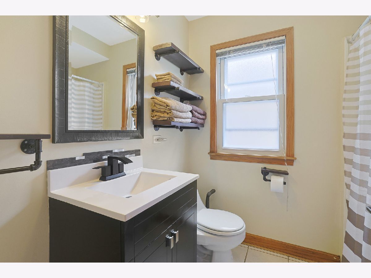
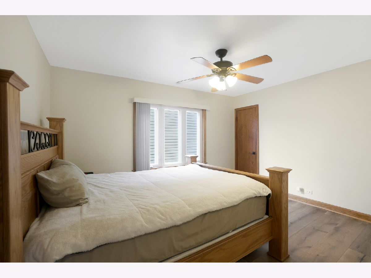
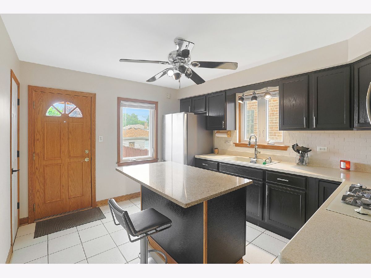
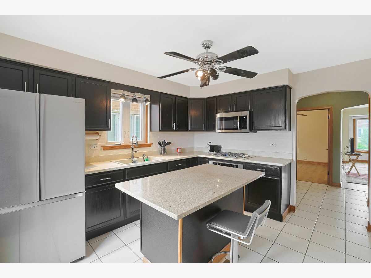
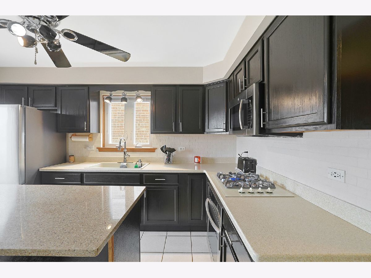
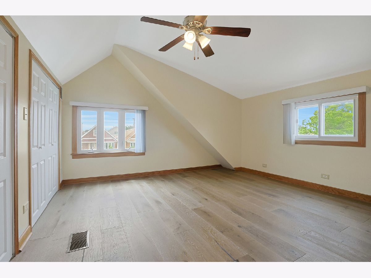
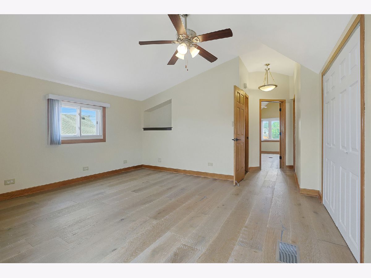
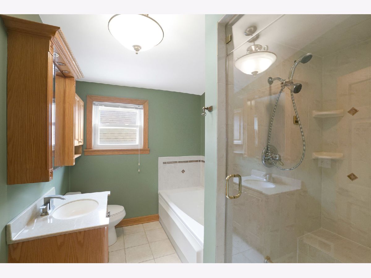
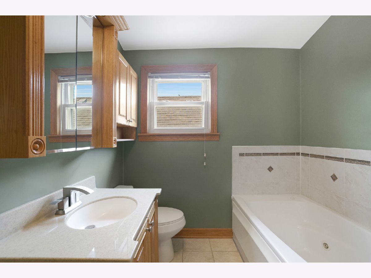
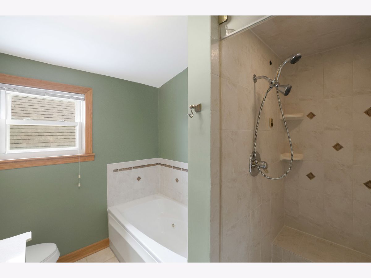
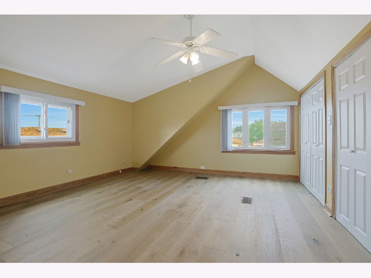
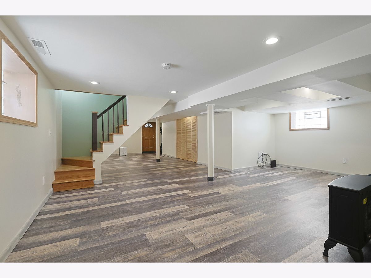
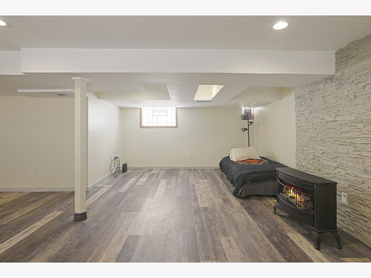
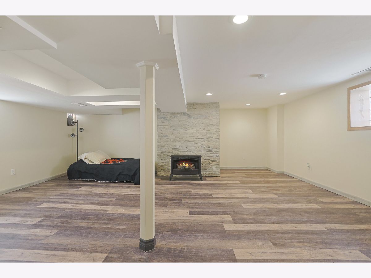
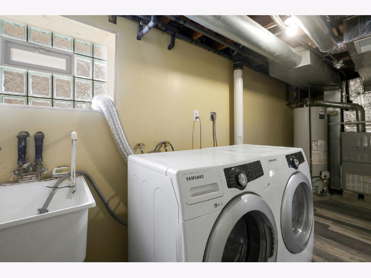
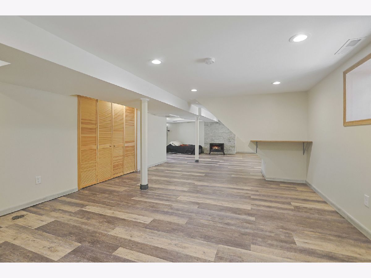
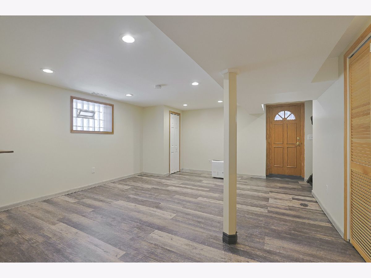
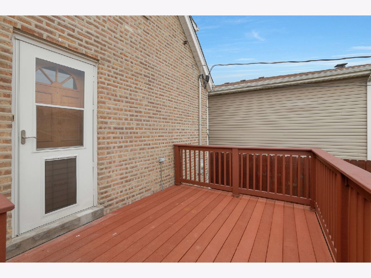
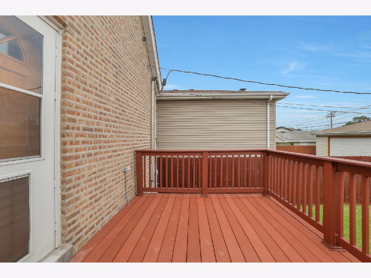
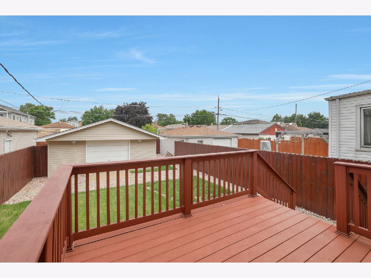
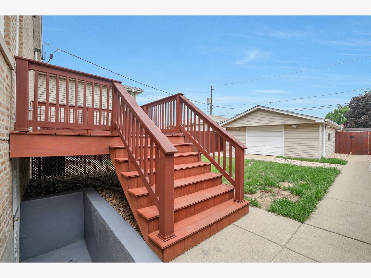
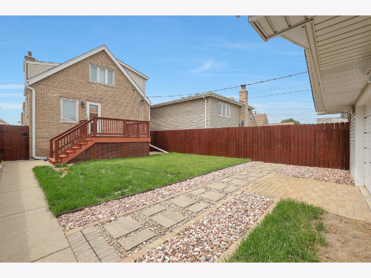
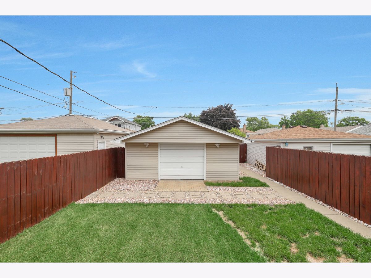
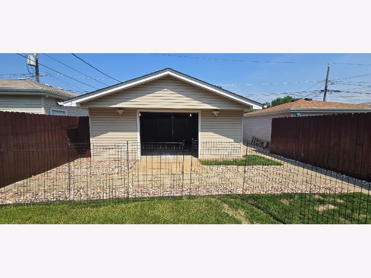
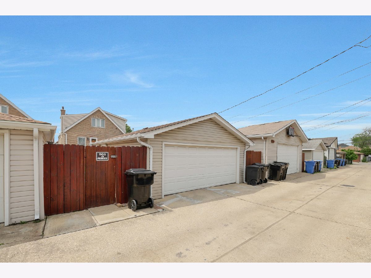
Room Specifics
Total Bedrooms: 5
Bedrooms Above Ground: 5
Bedrooms Below Ground: 0
Dimensions: —
Floor Type: —
Dimensions: —
Floor Type: —
Dimensions: —
Floor Type: —
Dimensions: —
Floor Type: —
Full Bathrooms: 2
Bathroom Amenities: Steam Shower
Bathroom in Basement: 0
Rooms: —
Basement Description: —
Other Specifics
| 2 | |
| — | |
| — | |
| — | |
| — | |
| 30 X 125 | |
| Dormer,Finished,Full,Interior Stair | |
| — | |
| — | |
| — | |
| Not in DB | |
| — | |
| — | |
| — | |
| — |
Tax History
| Year | Property Taxes |
|---|---|
| 2025 | $4,247 |
Contact Agent
Nearby Similar Homes
Nearby Sold Comparables
Contact Agent
Listing Provided By
RE/MAX Enterprises


