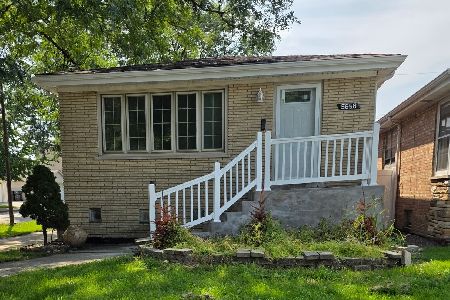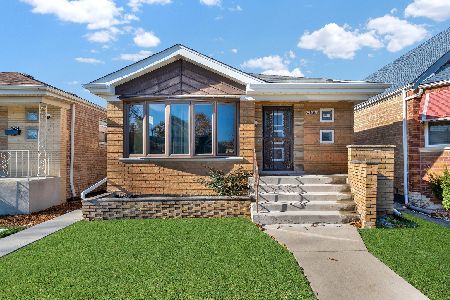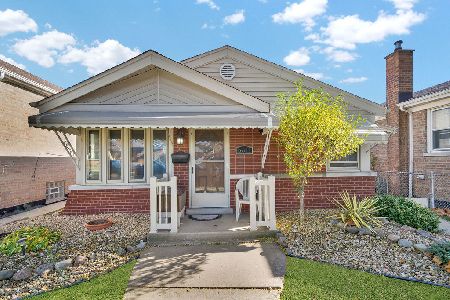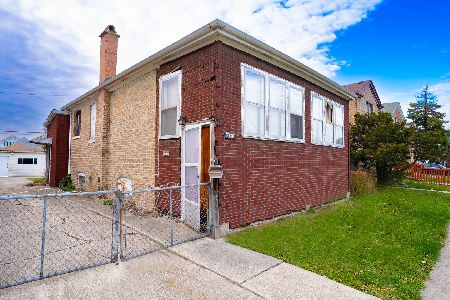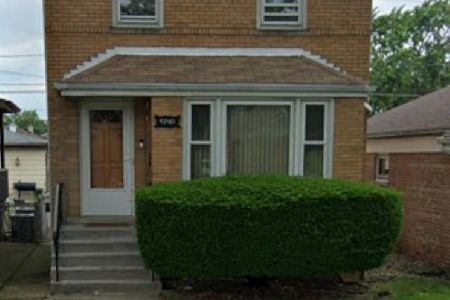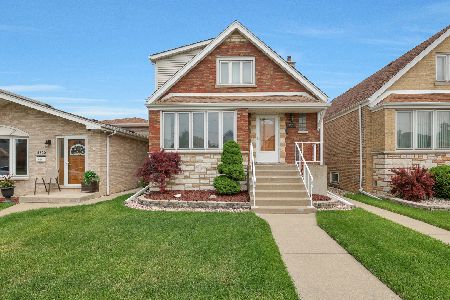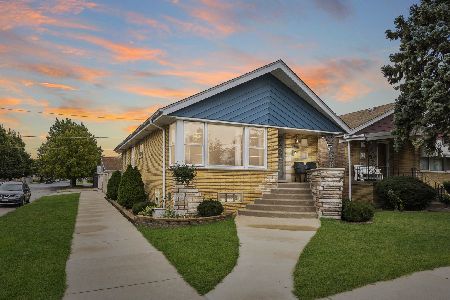5549 Mcvicker Avenue, Garfield Ridge, Chicago, Illinois 60638
$340,000
|
Sold
|
|
| Status: | Closed |
| Sqft: | 1,700 |
| Cost/Sqft: | $206 |
| Beds: | 4 |
| Baths: | 2 |
| Year Built: | 1960 |
| Property Taxes: | $3,787 |
| Days On Market: | 509 |
| Lot Size: | 0,00 |
Description
Welcome to this charming home featuring hardwood floors throughout and abundant natural light from large windows. The kitchen, complete with granite countertops, seamlessly opens to the dining area, creating a perfect space for entertaining. The main floor boasts a spacious living room, two bedrooms, and a full bathroom for convenient living. Ideal for extended family or guests, the property includes an in-law arrangement with a second large kitchen in the lower level and two generously sized bedrooms. Outside, you'll find a huge backyard, offering ample space for outdoor activities and relaxation, complemented by a convenient two-car garage. Recent updates enhance the property's appeal, including freshly painted interiors, a newer roof, windows, HVAC, doors, siding, and updated bathrooms, ensuring both comfort and modern style. Located within close proximity to John Kinzie Elementary School, John F. Kennedy High School, Wentworth (John) Park, Hale (Nathan) Park, Vittum Park, restaurants, grocery stores, making every day errands a breeze. Easy access to Highway I-55 Stevenson Expressway, I-294 (Tri-State Tollway), downtown, CTA, and Midway International Airport.
Property Specifics
| Single Family | |
| — | |
| — | |
| 1960 | |
| — | |
| — | |
| No | |
| — |
| Cook | |
| — | |
| — / Not Applicable | |
| — | |
| — | |
| — | |
| 12149726 | |
| 19171070370000 |
Nearby Schools
| NAME: | DISTRICT: | DISTANCE: | |
|---|---|---|---|
|
Grade School
Kinzie Elementary School |
299 | — | |
|
High School
Kennedy High School |
299 | Not in DB | |
Property History
| DATE: | EVENT: | PRICE: | SOURCE: |
|---|---|---|---|
| 31 Oct, 2024 | Sold | $340,000 | MRED MLS |
| 3 Oct, 2024 | Under contract | $349,900 | MRED MLS |
| 28 Aug, 2024 | Listed for sale | $349,900 | MRED MLS |
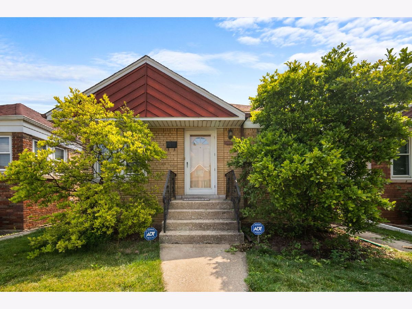
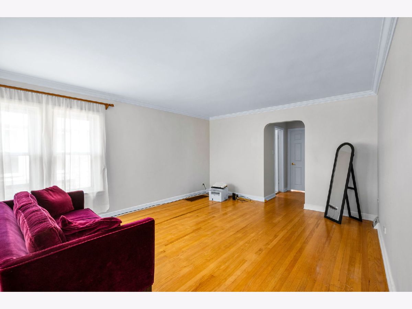
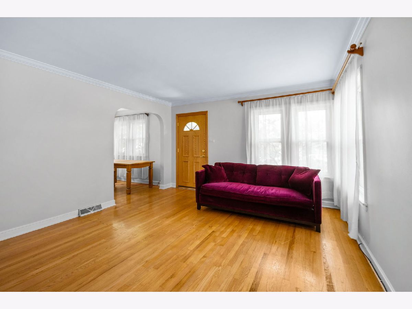
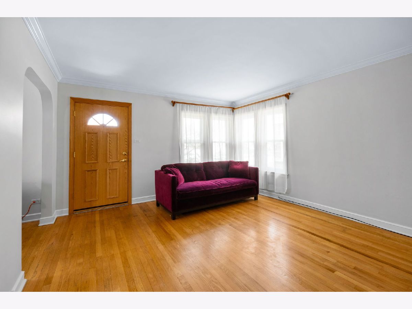
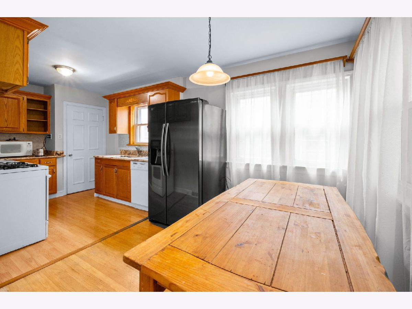
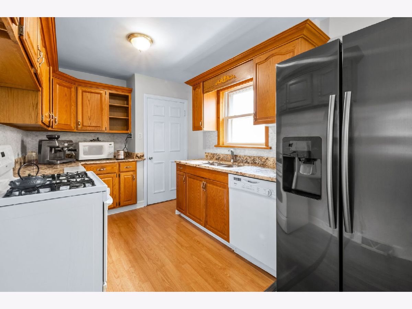
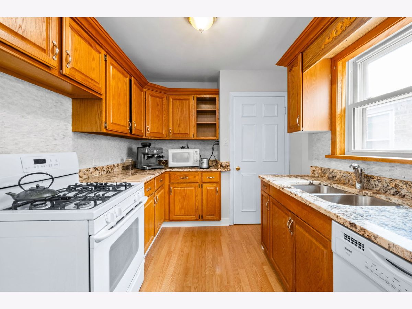
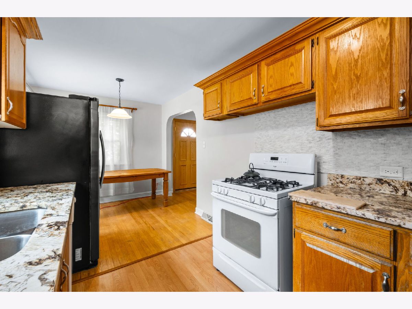
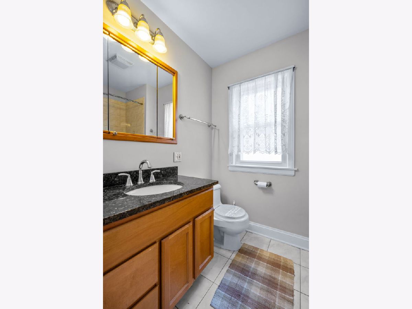
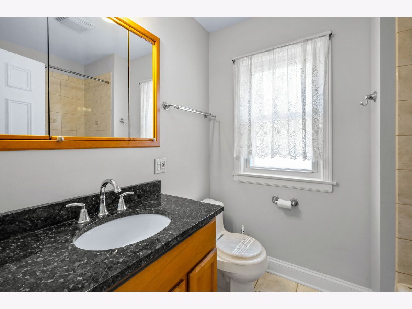
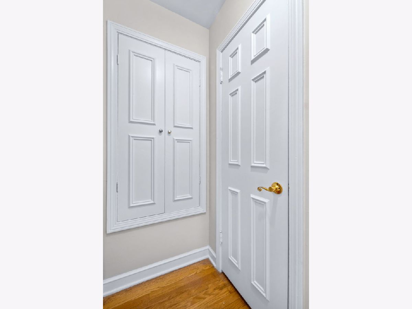
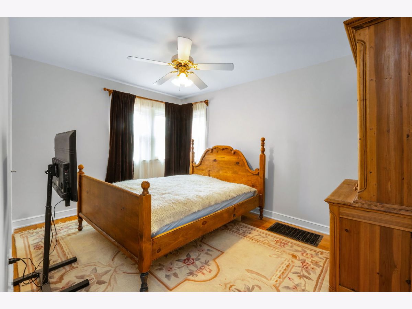
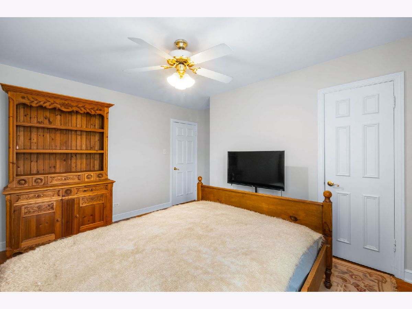
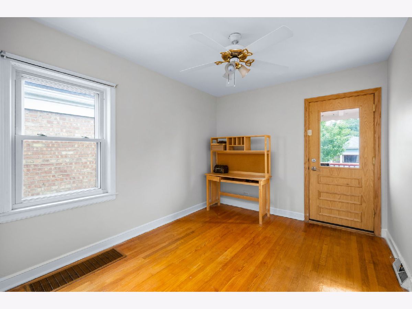
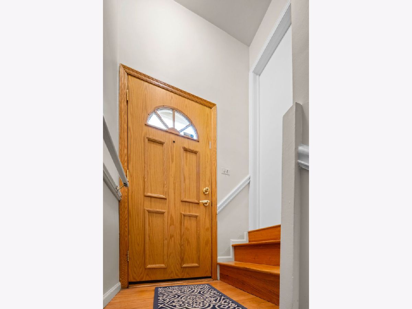
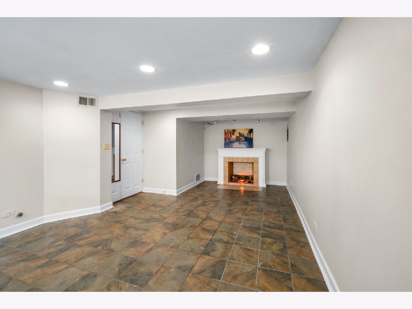
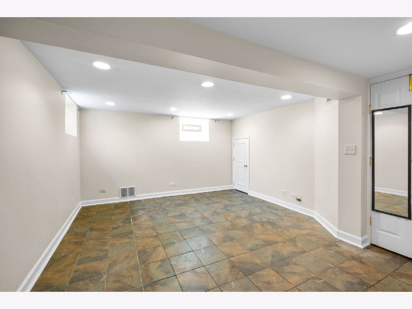
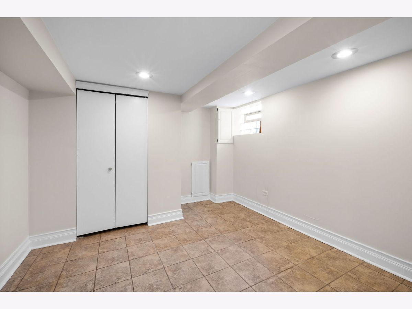
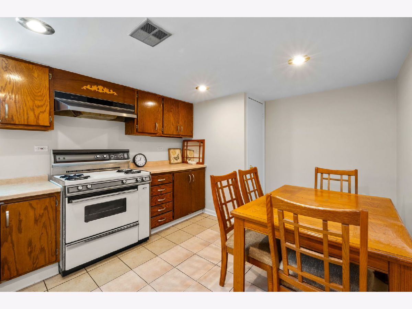
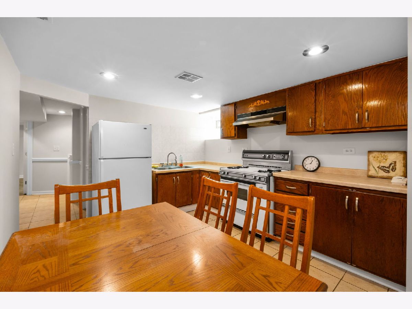
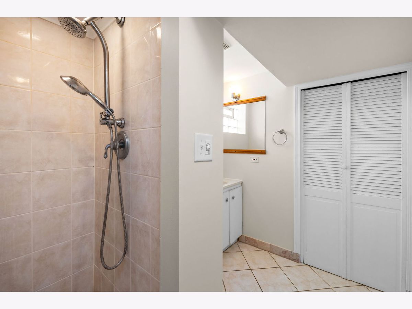
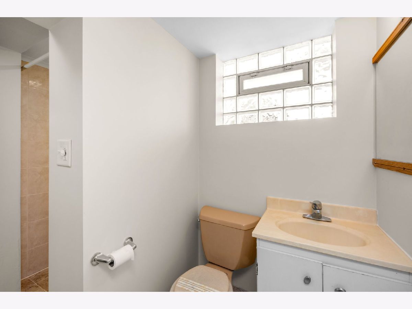
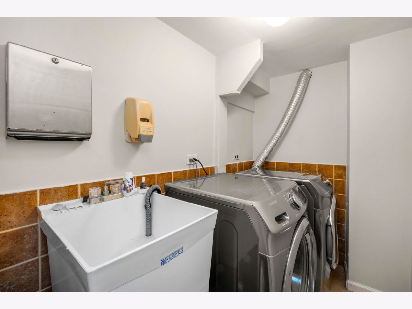
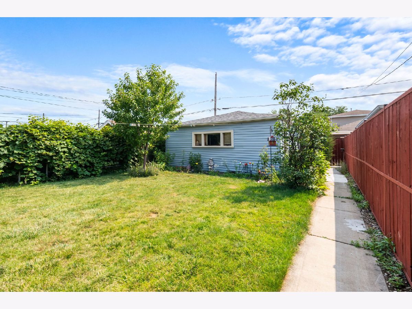
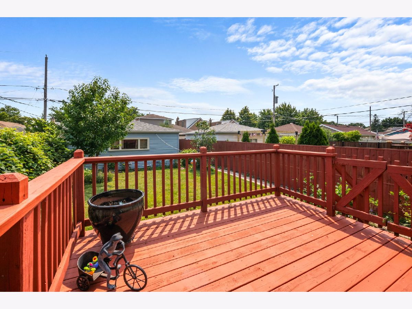
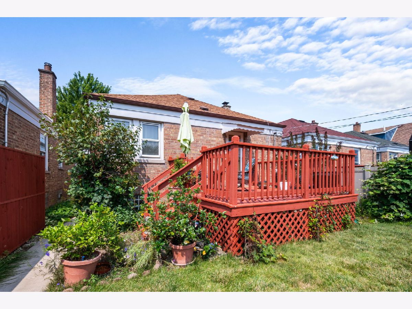
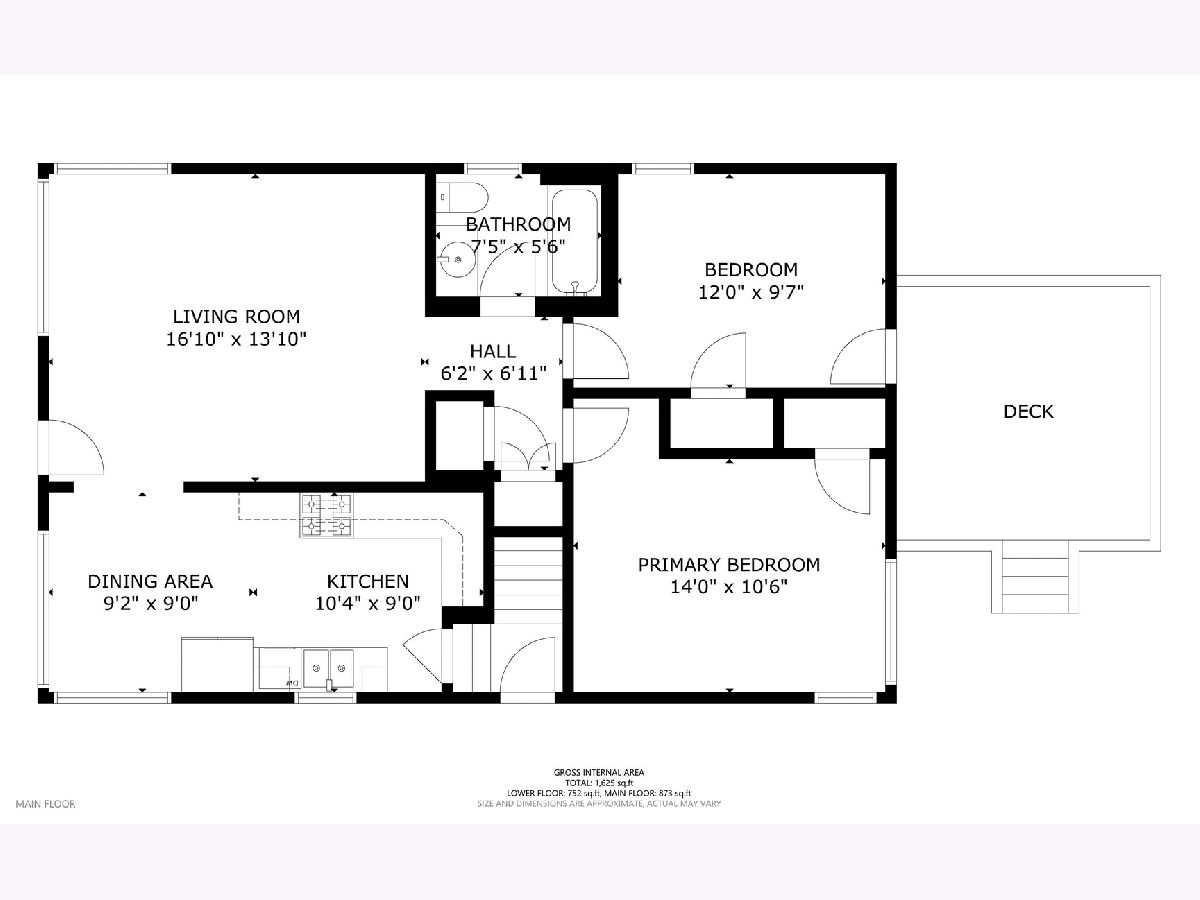
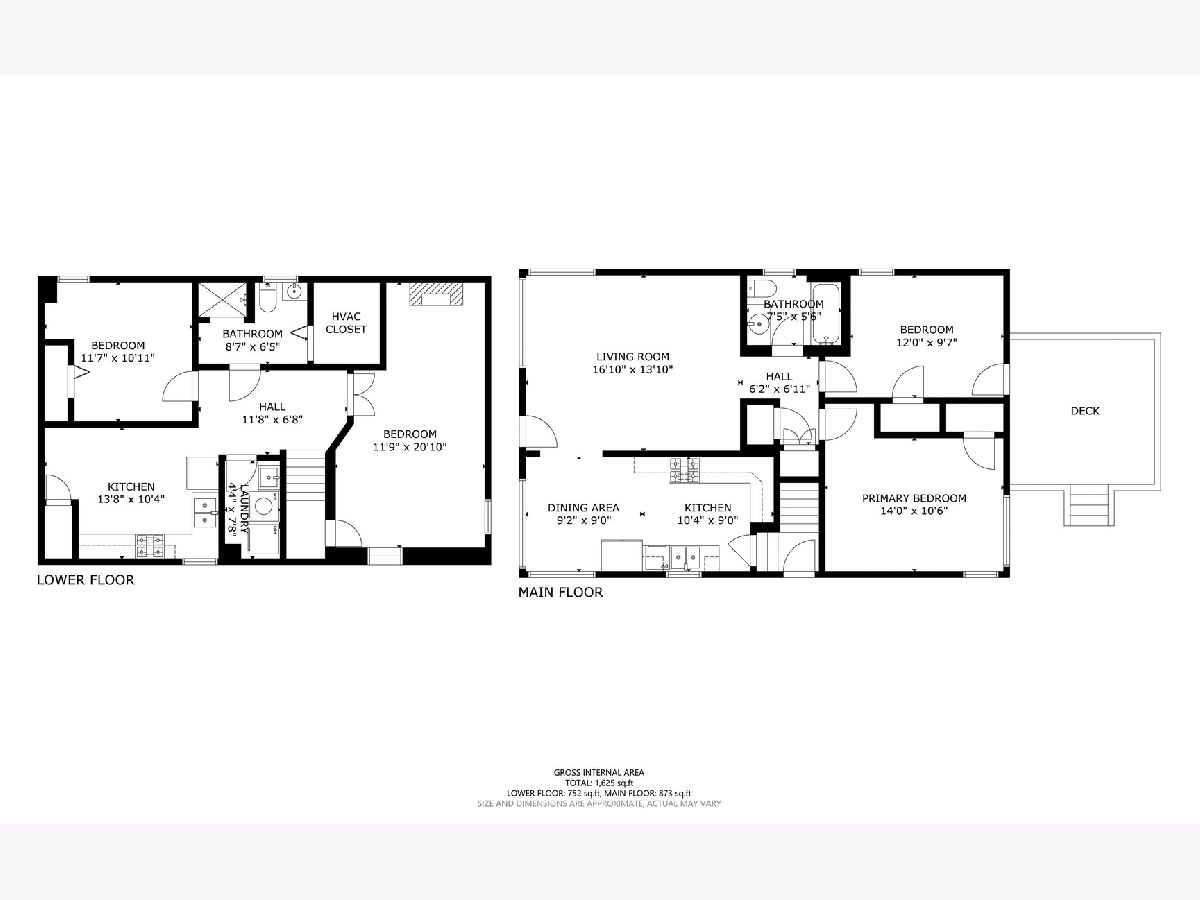
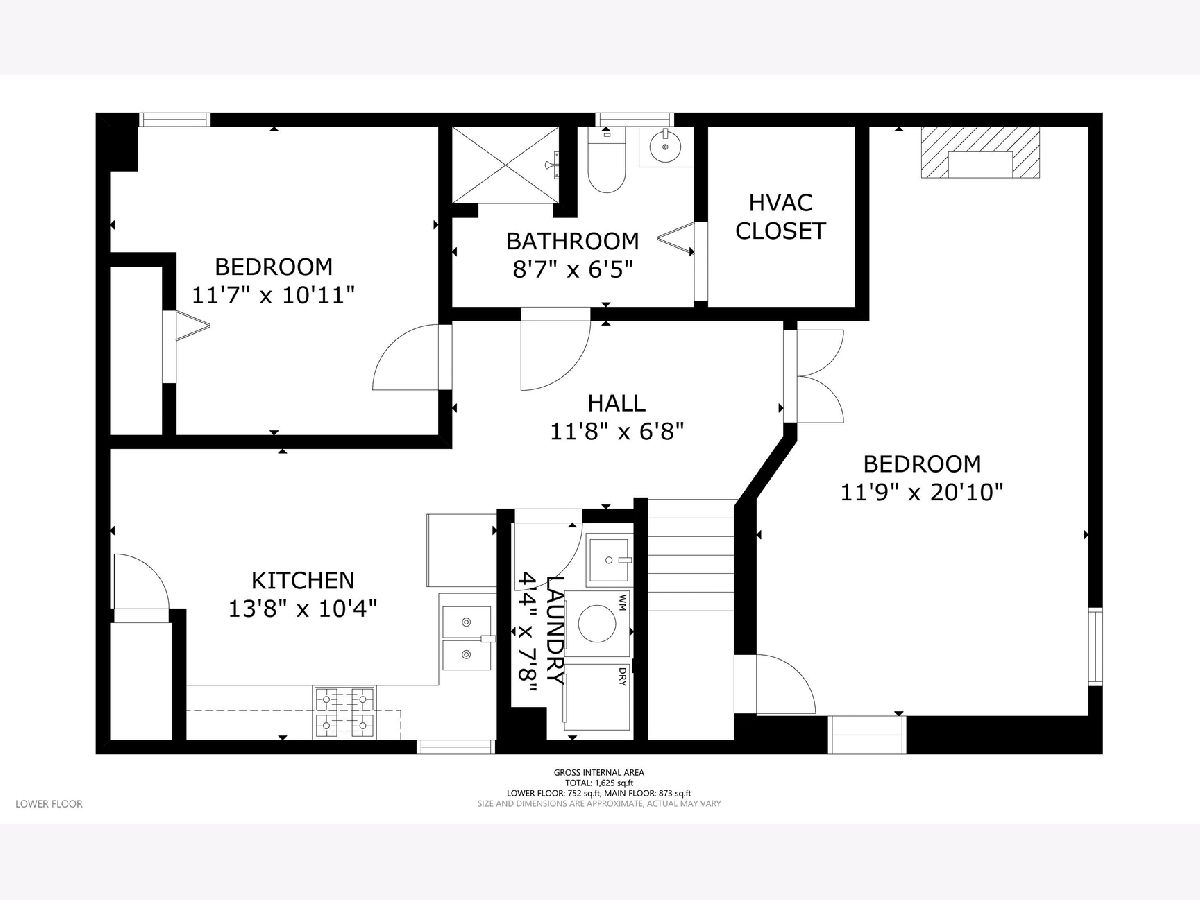
Room Specifics
Total Bedrooms: 4
Bedrooms Above Ground: 4
Bedrooms Below Ground: 0
Dimensions: —
Floor Type: —
Dimensions: —
Floor Type: —
Dimensions: —
Floor Type: —
Full Bathrooms: 2
Bathroom Amenities: Separate Shower,Soaking Tub
Bathroom in Basement: 1
Rooms: —
Basement Description: Finished,Storage Space
Other Specifics
| 2 | |
| — | |
| — | |
| — | |
| — | |
| 3750 | |
| — | |
| — | |
| — | |
| — | |
| Not in DB | |
| — | |
| — | |
| — | |
| — |
Tax History
| Year | Property Taxes |
|---|---|
| 2024 | $3,787 |
Contact Agent
Nearby Similar Homes
Nearby Sold Comparables
Contact Agent
Listing Provided By
Baird & Warner


