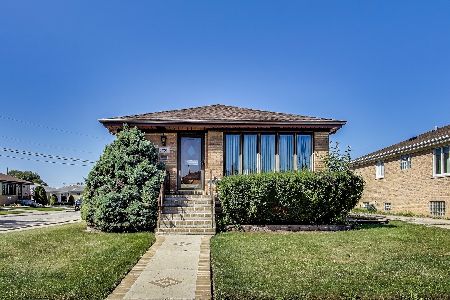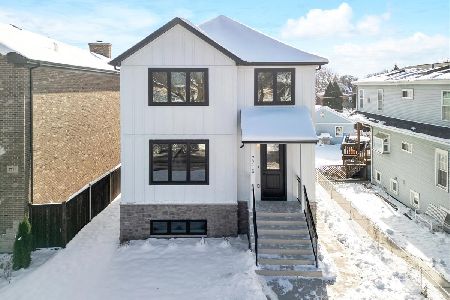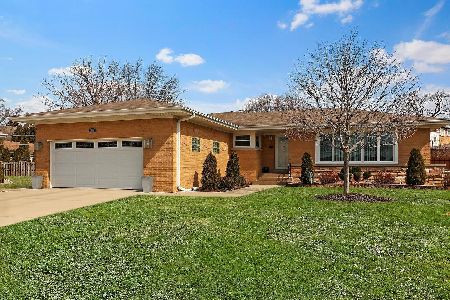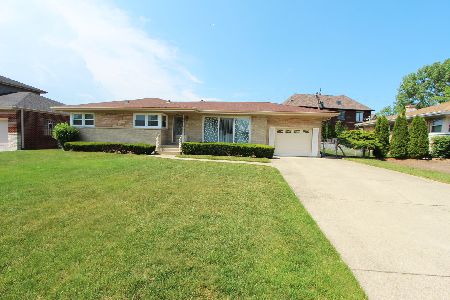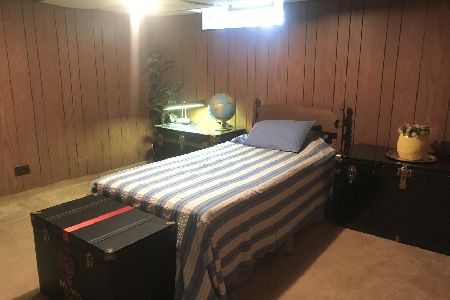5535 Linden Avenue, Norwood Park Township, Illinois 60656
$515,000
|
Sold
|
|
| Status: | Closed |
| Sqft: | 1,448 |
| Cost/Sqft: | $358 |
| Beds: | 3 |
| Baths: | 3 |
| Year Built: | 1955 |
| Property Taxes: | $5,933 |
| Days On Market: | 3003 |
| Lot Size: | 0,30 |
Description
Rarely Available Witwicki built 3 bed 2 1/2 bath completely remodeled Brick home located on a desirable unincorporated Norwood Park Township Cul-De-Sac. Freshly painted & meticulously maintained. Hardwood flooring. Living room & dining room with custom plaster crown molding. New Eat in kitchen with Custom Amish-made Maple 42" cabinetry with under-lighting, Granite counter tops, updated Stainless Steel Appliances with Porcelain flooring. Bathrooms have been totally updated. 30 yr sculptured shingled tear off Roof is 10 years old. Basement recently finished with recessed lighting, drywall, and custom full bath with extra-large shower. All New Copper Pipes, 200 AMP Electric service, high efficiency furnace & AC unit. Attached 21/2 car htd Garage with brick paver driveway. Gated carport with 16'X10' Tuff Shed for all your outdoor storage. Huge back yard with concrete patio for outdoor entertaining. Sprinkler system. Maine South H.S district. Home is ready for you to move in!
Property Specifics
| Single Family | |
| — | |
| Ranch | |
| 1955 | |
| Full | |
| — | |
| No | |
| 0.3 |
| Cook | |
| — | |
| 0 / Not Applicable | |
| None | |
| Lake Michigan | |
| Public Sewer | |
| 09790230 | |
| 12121000440000 |
Nearby Schools
| NAME: | DISTRICT: | DISTANCE: | |
|---|---|---|---|
|
Grade School
Pennoyer Elementary School |
79 | — | |
|
Middle School
Pennoyer Elementary School |
79 | Not in DB | |
|
High School
Maine South High School |
207 | Not in DB | |
Property History
| DATE: | EVENT: | PRICE: | SOURCE: |
|---|---|---|---|
| 3 Jan, 2018 | Sold | $515,000 | MRED MLS |
| 2 Nov, 2017 | Under contract | $519,000 | MRED MLS |
| 31 Oct, 2017 | Listed for sale | $519,000 | MRED MLS |
Room Specifics
Total Bedrooms: 3
Bedrooms Above Ground: 3
Bedrooms Below Ground: 0
Dimensions: —
Floor Type: Hardwood
Dimensions: —
Floor Type: Hardwood
Full Bathrooms: 3
Bathroom Amenities: Soaking Tub
Bathroom in Basement: 1
Rooms: Recreation Room,Workshop
Basement Description: Finished
Other Specifics
| 2.5 | |
| Concrete Perimeter | |
| Brick,Side Drive | |
| Patio | |
| Cul-De-Sac,Fenced Yard | |
| 12867 | |
| Full | |
| None | |
| Hardwood Floors | |
| Range, Microwave, Dishwasher, Refrigerator, Washer, Dryer, Disposal, Stainless Steel Appliance(s) | |
| Not in DB | |
| Sidewalks, Street Lights, Street Paved | |
| — | |
| — | |
| — |
Tax History
| Year | Property Taxes |
|---|---|
| 2018 | $5,933 |
Contact Agent
Nearby Similar Homes
Nearby Sold Comparables
Contact Agent
Listing Provided By
Century 21 Grande Realty

