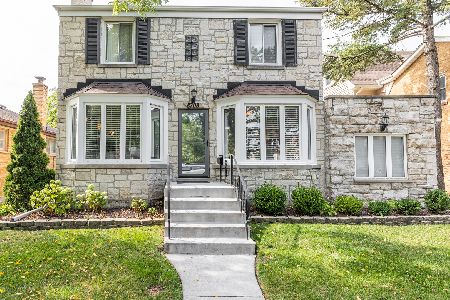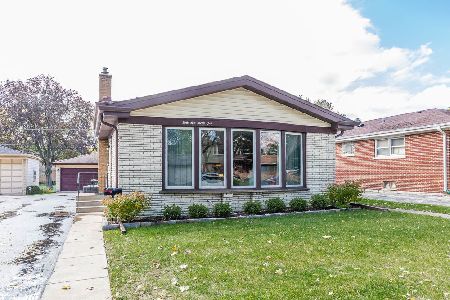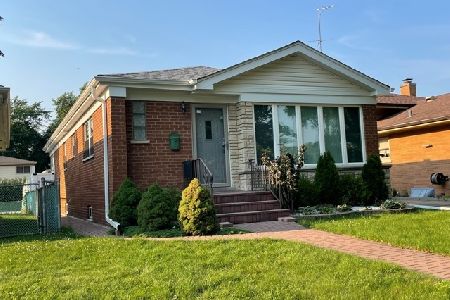5536 Washington Street, Morton Grove, Illinois 60053
$339,900
|
Sold
|
|
| Status: | Closed |
| Sqft: | 1,257 |
| Cost/Sqft: | $270 |
| Beds: | 3 |
| Baths: | 1 |
| Year Built: | 1958 |
| Property Taxes: | $7,342 |
| Days On Market: | 1108 |
| Lot Size: | 0,25 |
Description
Location, location! All brick home ready for your personal touch. An awesome opportunity to buy into a fabulous neighborhood in Morton Grove. Two blocks from Thomas Edison School, close to shopping, parks, & transportation. Property features 2 1/2 detached garage off alley, plus street parking and a large lot (66' x126'). This partially remodeled 3 bedroom home features a new roof 2022 (house/ garage along with gutters & downspouts), 19 windows installed 10/22, brick/chimney tuck-pointed fall of 2022, new front door including beautiful hardwood floors. Kitchen and second bathroom are in need of updating - refrigerator and stove are brand new.
Property Specifics
| Single Family | |
| — | |
| — | |
| 1958 | |
| — | |
| SPLIT LEVEL | |
| No | |
| 0.25 |
| Cook | |
| — | |
| — / Not Applicable | |
| — | |
| — | |
| — | |
| 11701920 | |
| 10213000280000 |
Nearby Schools
| NAME: | DISTRICT: | DISTANCE: | |
|---|---|---|---|
|
Grade School
Thomas Edison Elementary School |
69 | — | |
|
Middle School
Lincoln Junior High School |
69 | Not in DB | |
|
High School
Niles West High School |
219 | Not in DB | |
Property History
| DATE: | EVENT: | PRICE: | SOURCE: |
|---|---|---|---|
| 17 Feb, 2023 | Sold | $339,900 | MRED MLS |
| 20 Jan, 2023 | Under contract | $339,900 | MRED MLS |
| 16 Jan, 2023 | Listed for sale | $339,900 | MRED MLS |
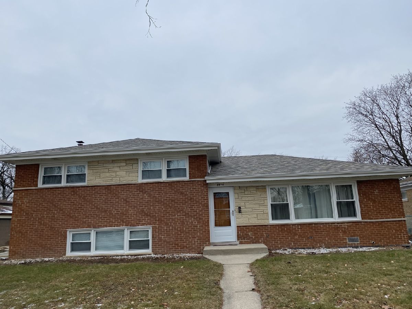
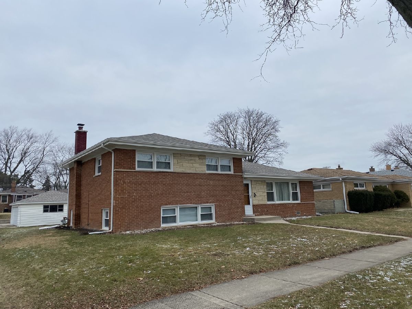
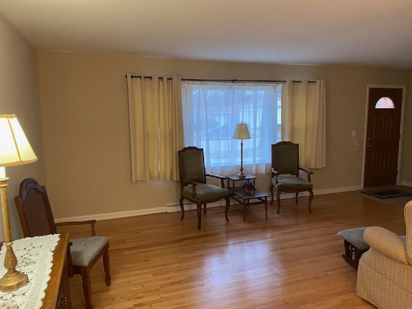
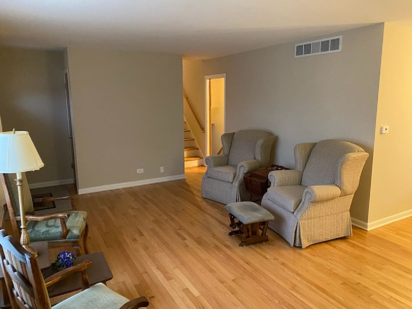
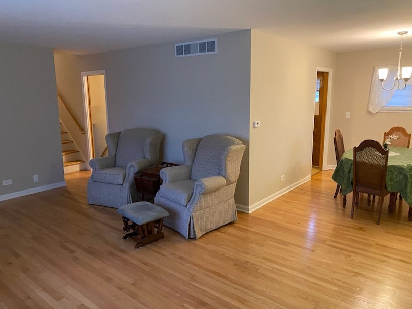
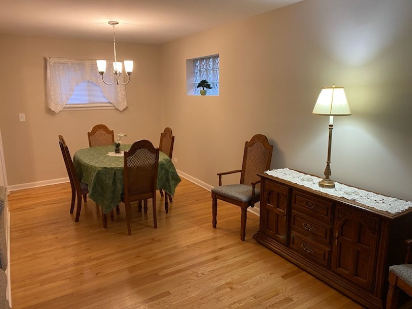
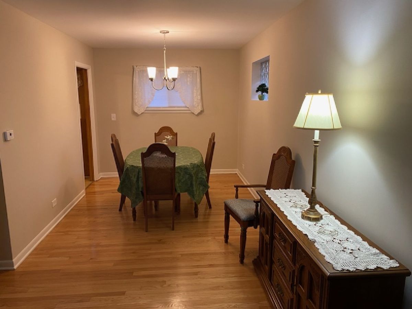
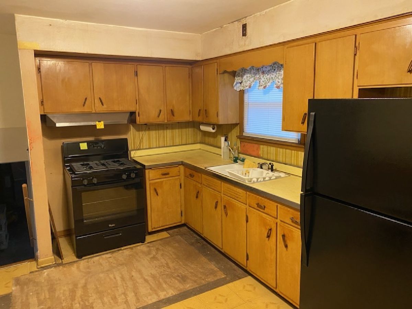
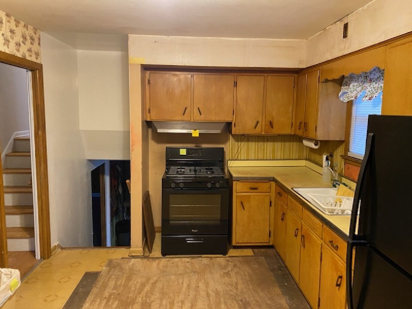
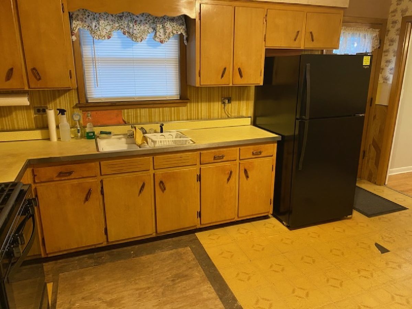
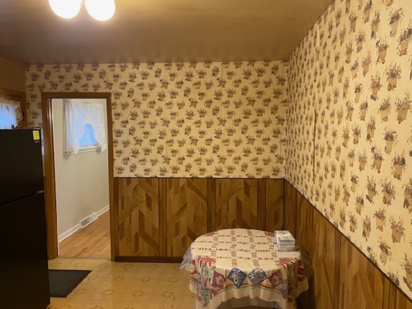
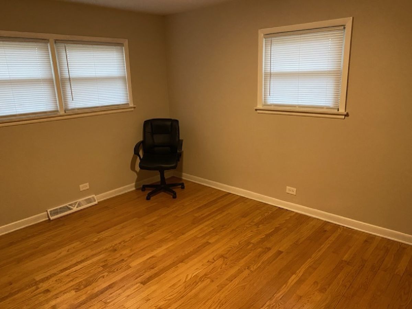
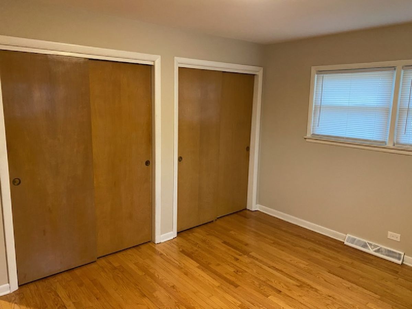
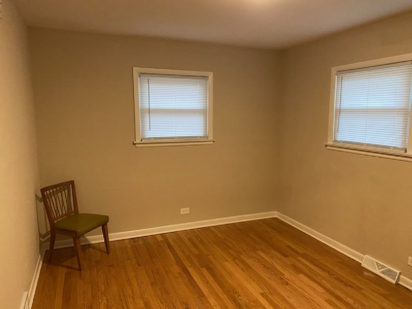
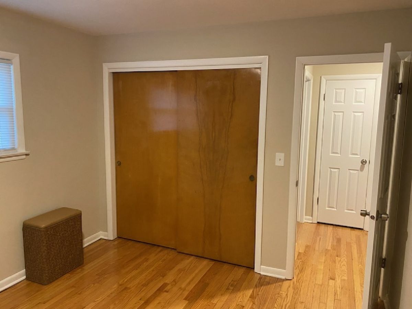
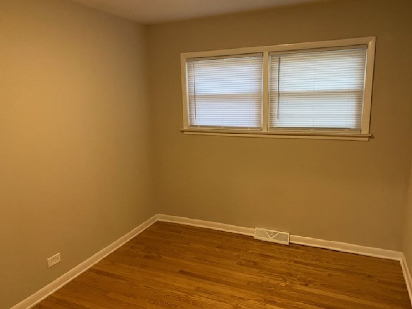
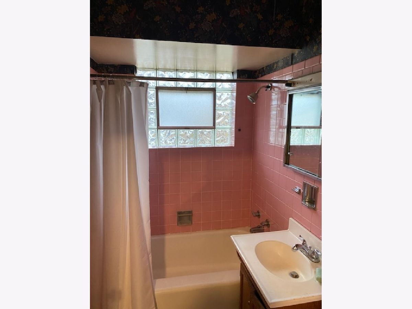
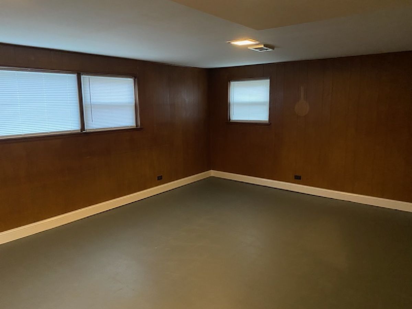
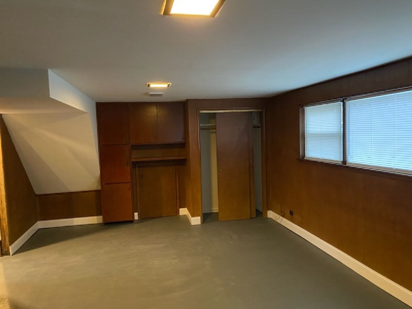
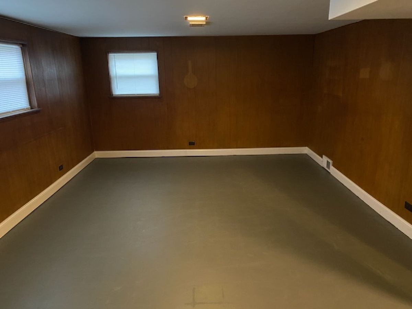
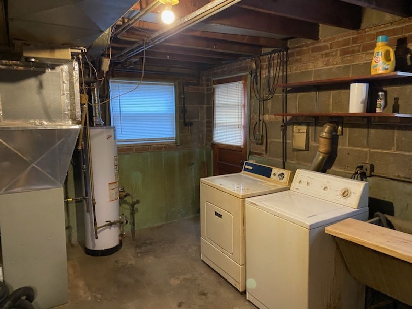
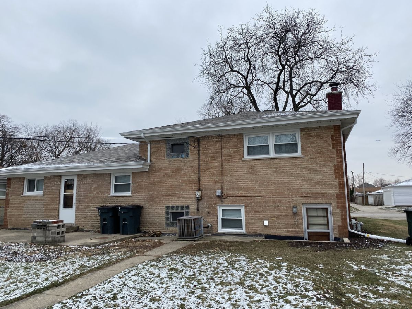
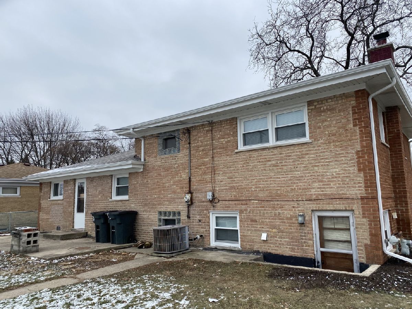
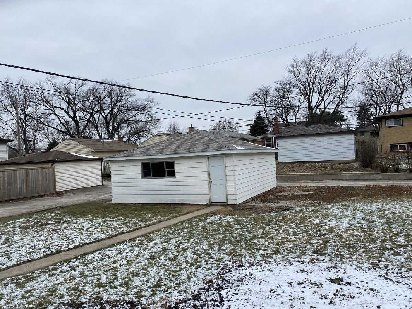
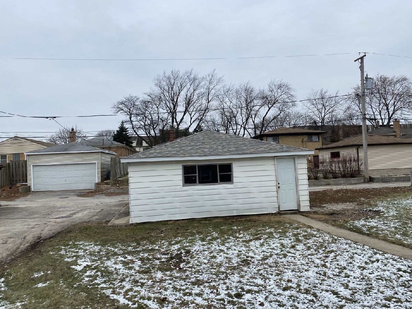
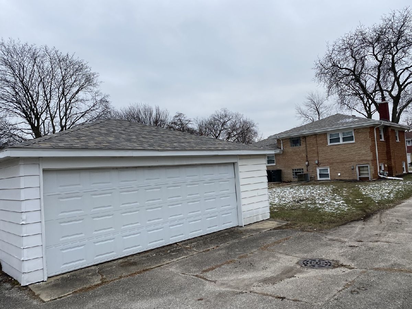
Room Specifics
Total Bedrooms: 3
Bedrooms Above Ground: 3
Bedrooms Below Ground: 0
Dimensions: —
Floor Type: —
Dimensions: —
Floor Type: —
Full Bathrooms: 1
Bathroom Amenities: —
Bathroom in Basement: 0
Rooms: —
Basement Description: Crawl
Other Specifics
| 2 | |
| — | |
| — | |
| — | |
| — | |
| 66X126 | |
| — | |
| — | |
| — | |
| — | |
| Not in DB | |
| — | |
| — | |
| — | |
| — |
Tax History
| Year | Property Taxes |
|---|---|
| 2023 | $7,342 |
Contact Agent
Nearby Similar Homes
Nearby Sold Comparables
Contact Agent
Listing Provided By
RE/MAX Suburban



