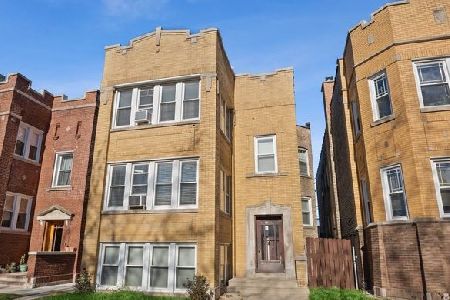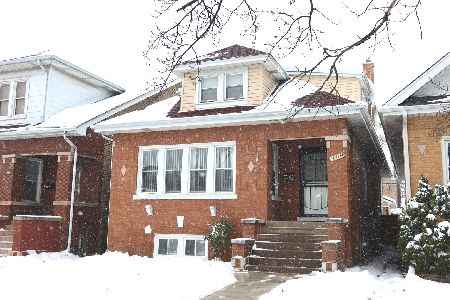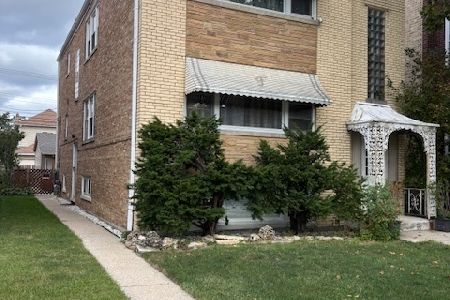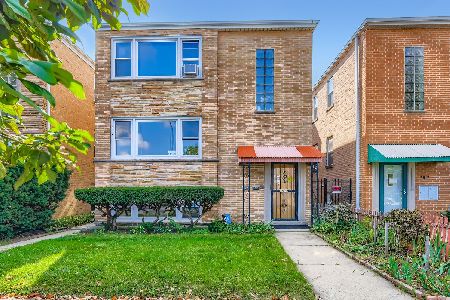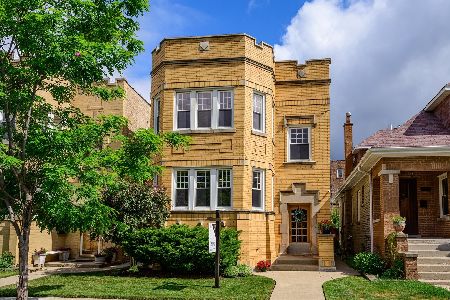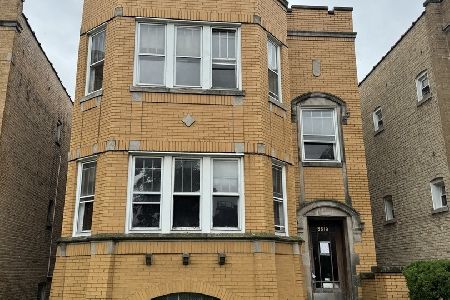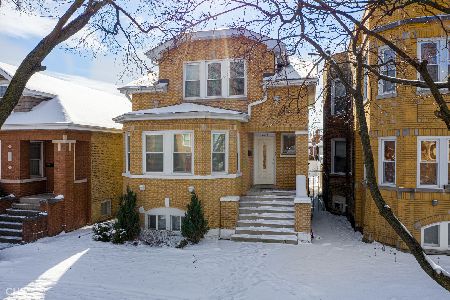5537 Dakin Street, Portage Park, Chicago, Illinois 60641
$397,500
|
Sold
|
|
| Status: | Closed |
| Sqft: | 0 |
| Cost/Sqft: | — |
| Beds: | 5 |
| Baths: | 0 |
| Year Built: | 1925 |
| Property Taxes: | $6,690 |
| Days On Market: | 2367 |
| Lot Size: | 0,00 |
Description
Portage Park meticulously maintained and freshly painted 2-flat includes well-appointed duplex down owner's unit plus 2BR rental unit. Owner's unit lives like a single family home with 3 bedrooms, 2 bathrooms, formal living and dining rooms and a family room on both levels. The refreshed kitchen has white cabinets and all new stainless appliances. The second floor offers a spacious 2 bedroom unit with a large eat-in kitchen. Rent hasn't been raised in years and is well under market. New tear off roof. Big rooms. Ample closet and storage space. Generously sized newly landscaped backyard has a paver brick patio and a large 2+ car garage. Located just a blocks from 36 acre Portage Park which features an Olympic size pool, field house, ball fields, nature path, tennis courts, playground and more. Easy access to public transit, restaurants and shopping. This is a great property to live in with rental income, convert to a single family home or maintain as a high-end investment property.
Property Specifics
| Multi-unit | |
| — | |
| Bungalow | |
| 1925 | |
| Full | |
| — | |
| No | |
| — |
| Cook | |
| — | |
| — / — | |
| — | |
| Lake Michigan | |
| Public Sewer | |
| 10466613 | |
| 13211040130000 |
Property History
| DATE: | EVENT: | PRICE: | SOURCE: |
|---|---|---|---|
| 22 Feb, 2017 | Sold | $325,000 | MRED MLS |
| 6 Jan, 2017 | Under contract | $334,900 | MRED MLS |
| 24 Nov, 2016 | Listed for sale | $334,900 | MRED MLS |
| 24 Sep, 2019 | Sold | $397,500 | MRED MLS |
| 3 Aug, 2019 | Under contract | $400,000 | MRED MLS |
| 29 Jul, 2019 | Listed for sale | $400,000 | MRED MLS |
Room Specifics
Total Bedrooms: 5
Bedrooms Above Ground: 5
Bedrooms Below Ground: 0
Dimensions: —
Floor Type: —
Dimensions: —
Floor Type: —
Dimensions: —
Floor Type: —
Dimensions: —
Floor Type: —
Full Bathrooms: 3
Bathroom Amenities: Whirlpool,Separate Shower
Bathroom in Basement: —
Rooms: Recreation Room,Utility Room-1st Floor
Basement Description: Finished
Other Specifics
| 2 | |
| Concrete Perimeter | |
| — | |
| — | |
| — | |
| 30X125 | |
| — | |
| — | |
| — | |
| — | |
| Not in DB | |
| Pool, Sidewalks, Street Lights, Street Paved | |
| — | |
| — | |
| — |
Tax History
| Year | Property Taxes |
|---|---|
| 2017 | $4,124 |
| 2019 | $6,690 |
Contact Agent
Nearby Similar Homes
Nearby Sold Comparables
Contact Agent
Listing Provided By
North Clybourn Group, Inc.

