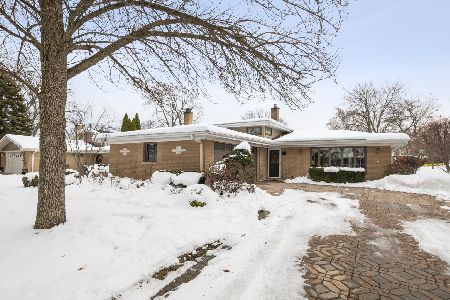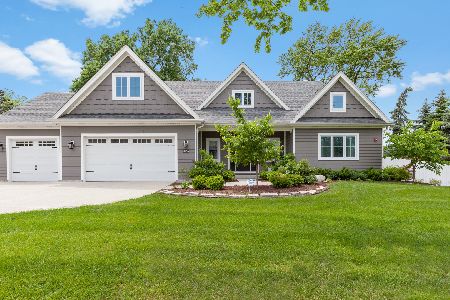5537 Kensington Avenue, Countryside, Illinois 60525
$380,000
|
Sold
|
|
| Status: | Closed |
| Sqft: | 2,460 |
| Cost/Sqft: | $162 |
| Beds: | 4 |
| Baths: | 3 |
| Year Built: | 1976 |
| Property Taxes: | $2,945 |
| Days On Market: | 711 |
| Lot Size: | 0,46 |
Description
Nestled on a spacious 1/2-acre lot in the Lyons Township High School district, this large Forrester model offers an abundance of space and potential for someone willing to make this project house their home. With four generously sized bedrooms, three full bathrooms and a full unfinished basement, this home would be perfectly suited for families or those who enjoy hosting guests. The expansive yard provides a serene escape or the perfect canvas for an outdoor oasis. Upon entering, you'll find a layout that is both functional and inviting. Please look at the virtually staged pictures and see what could be done with this expansive home. Whether it's a fresh coat of paint, new flooring, or updated fixtures, each room presents an opportunity to inject your own style and preferences. The kitchen, acting as the heart of the home, offers ample space but could be transformed into a gourmet chef's dream with some renovation. Similarly, the bathrooms, while fully functional, present a blank slate for contemporary renovations that could enhance both aesthetics and value. The living areas, including a spacious living room and a separate dining area, are ideal for gatherings and family time, awaiting personal touches to elevate their comfort and appeal. One of the property's standout features is the 3-car garage, providing not only ample space for vehicles, but the bonus room behind the 3rd stall would be perfect for storage or a workshop for hobbies and projects. While the home certainly requires updates and personalization, its solid foundation and desirable layout make it a promising investment for those willing to put in the work. The expansive lot also offers endless possibilities for landscaping, a pool, or an outdoor living area, making it a unique opportunity to create your dream home in a desirable location. This home is being sold "As-Is".
Property Specifics
| Single Family | |
| — | |
| — | |
| 1976 | |
| — | |
| — | |
| No | |
| 0.46 |
| Cook | |
| — | |
| — / Not Applicable | |
| — | |
| — | |
| — | |
| 11980347 | |
| 18161060060000 |
Nearby Schools
| NAME: | DISTRICT: | DISTANCE: | |
|---|---|---|---|
|
Grade School
Ideal Elementary School |
105 | — | |
|
Middle School
Wm F Gurrie Middle School |
105 | Not in DB | |
|
High School
Lyons Twp High School |
204 | Not in DB | |
Property History
| DATE: | EVENT: | PRICE: | SOURCE: |
|---|---|---|---|
| 22 Mar, 2024 | Sold | $380,000 | MRED MLS |
| 23 Feb, 2024 | Under contract | $399,000 | MRED MLS |
| 15 Feb, 2024 | Listed for sale | $399,000 | MRED MLS |
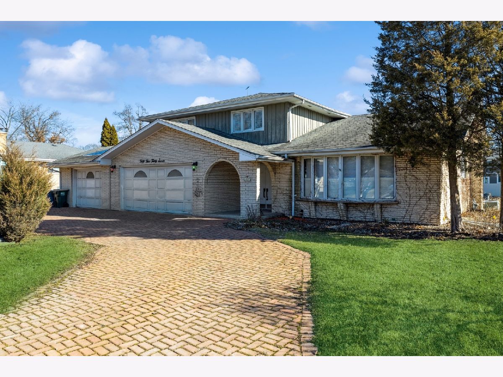
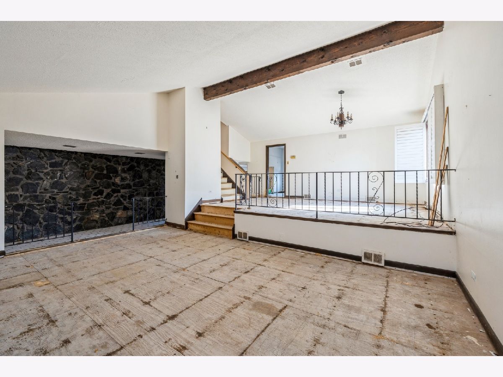
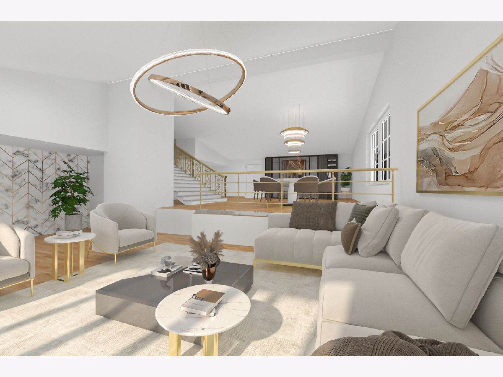
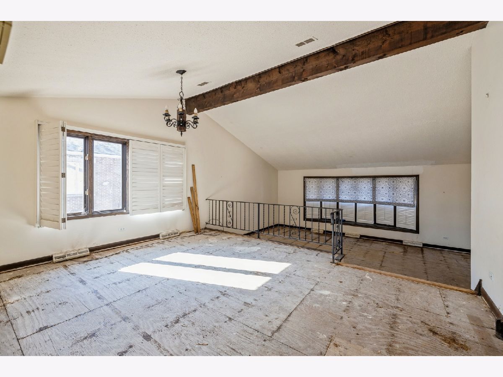
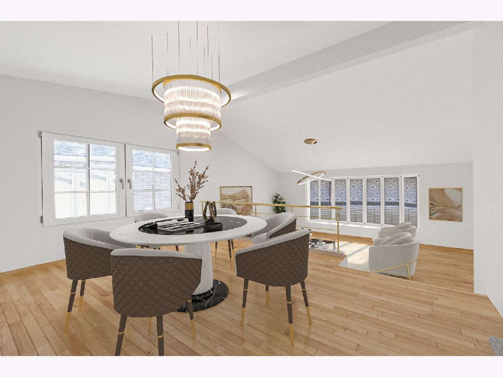
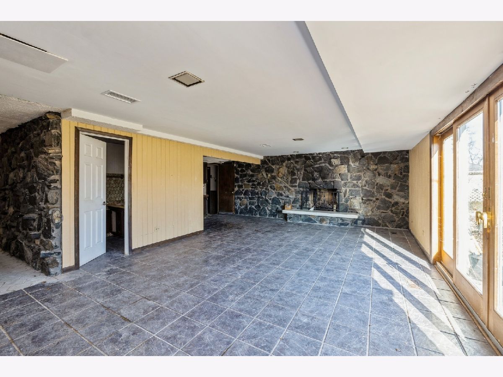
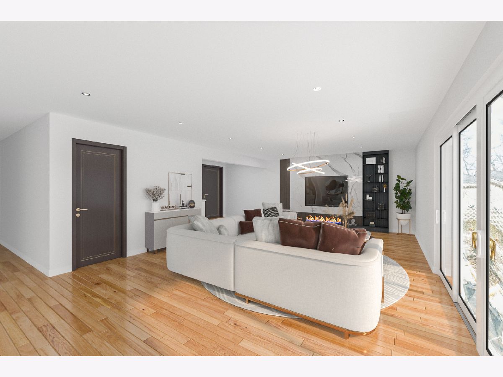
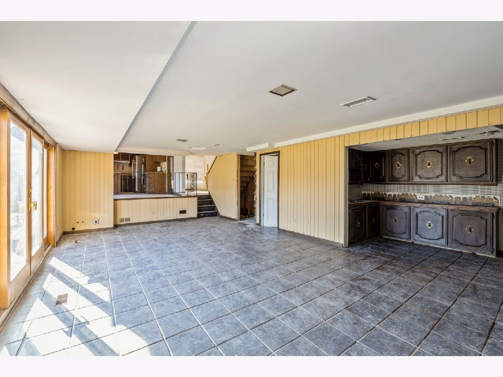
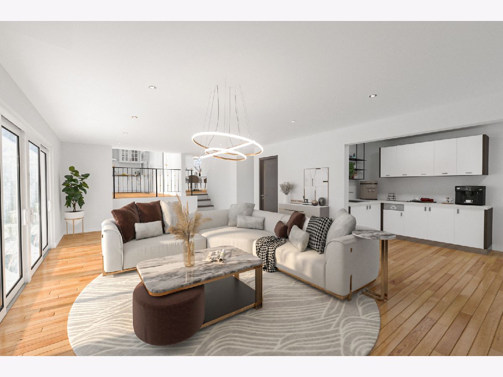
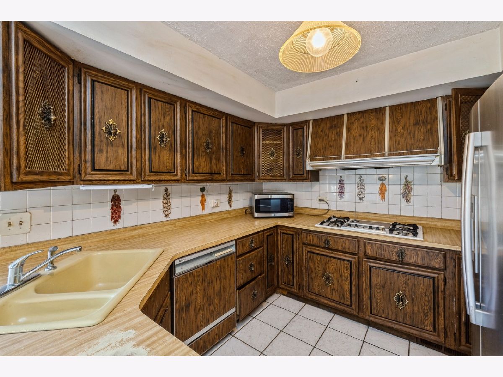
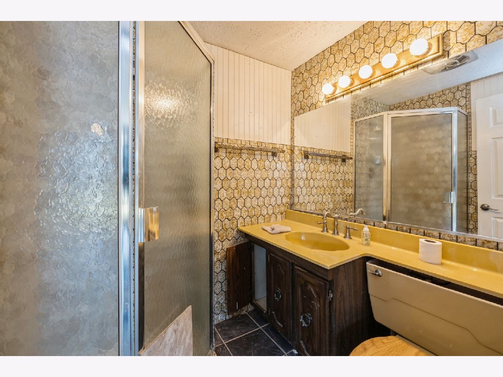
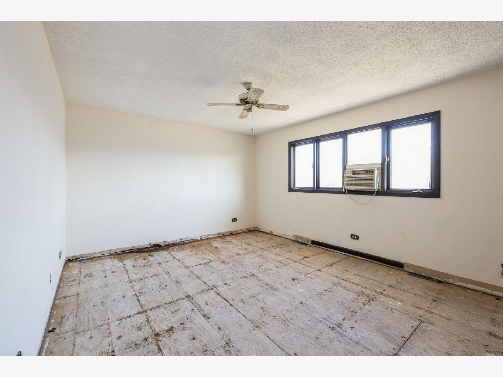
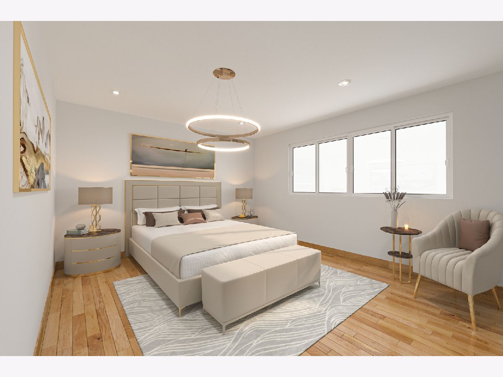
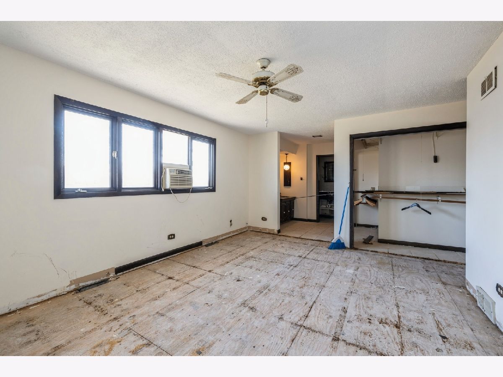
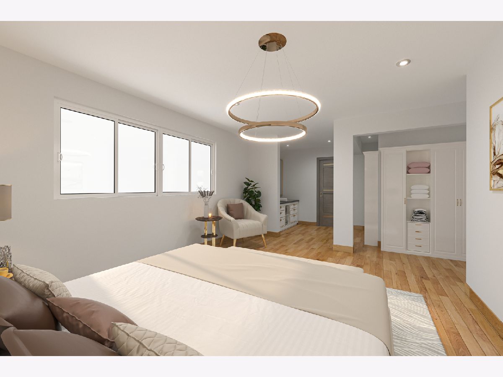
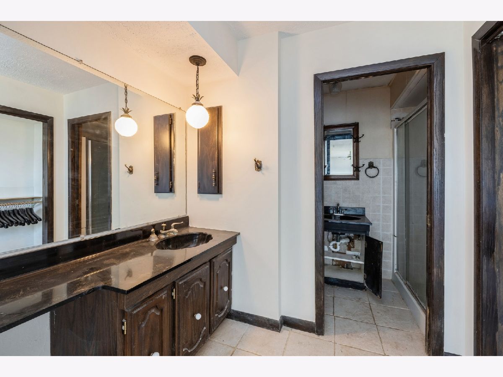
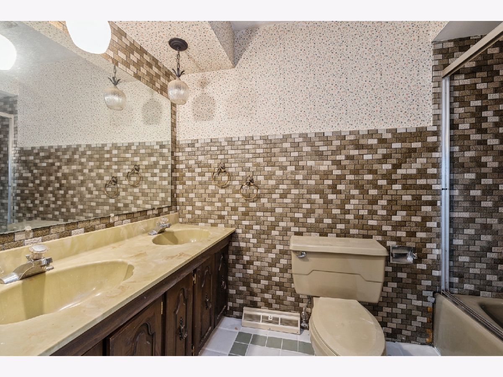
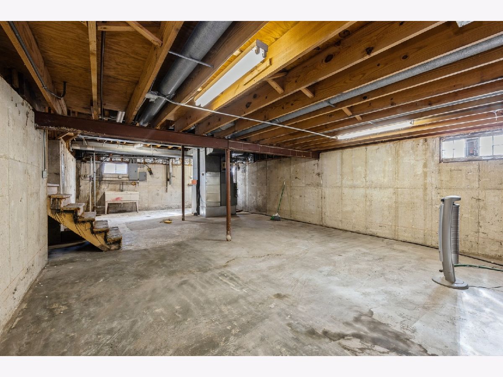
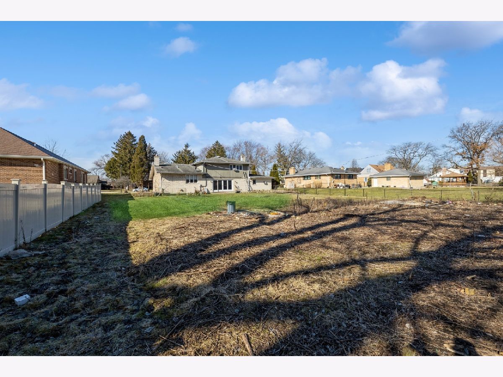
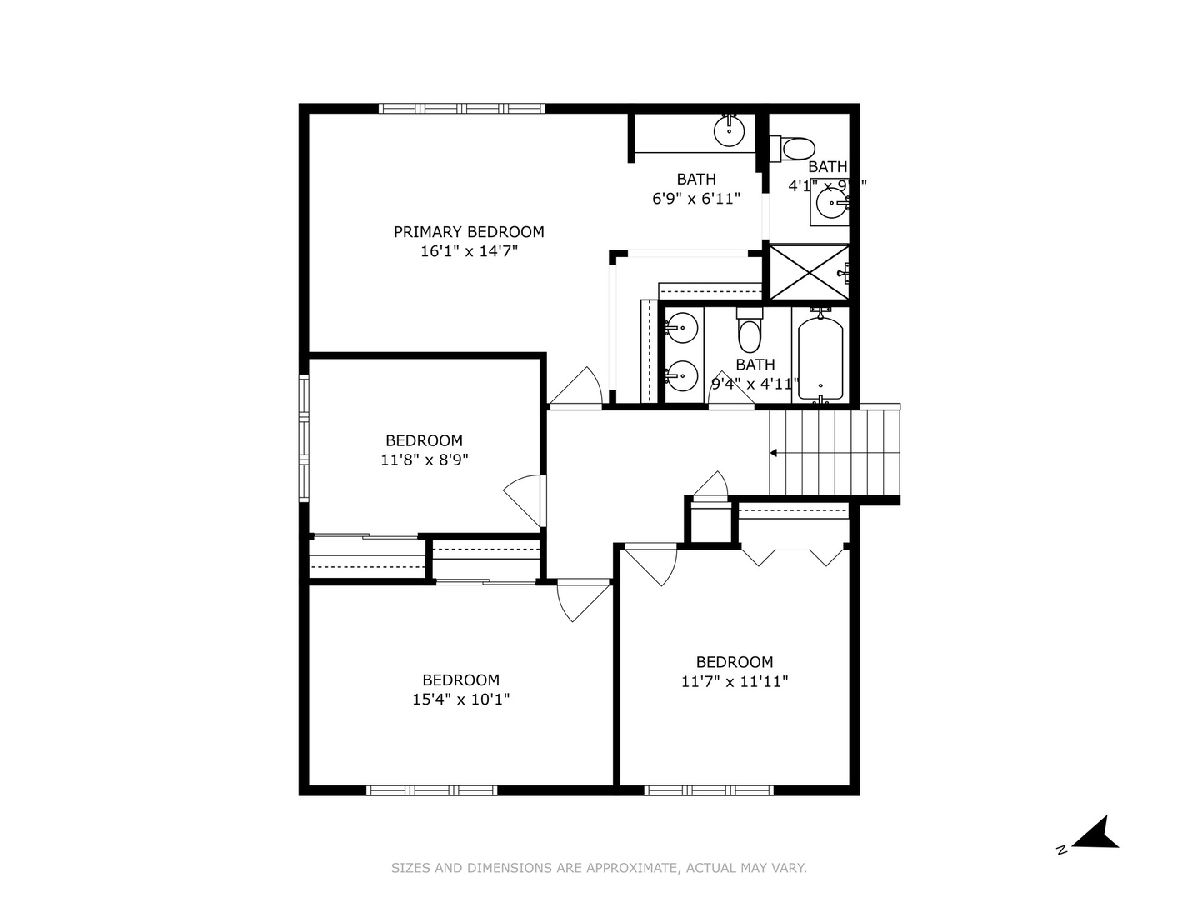
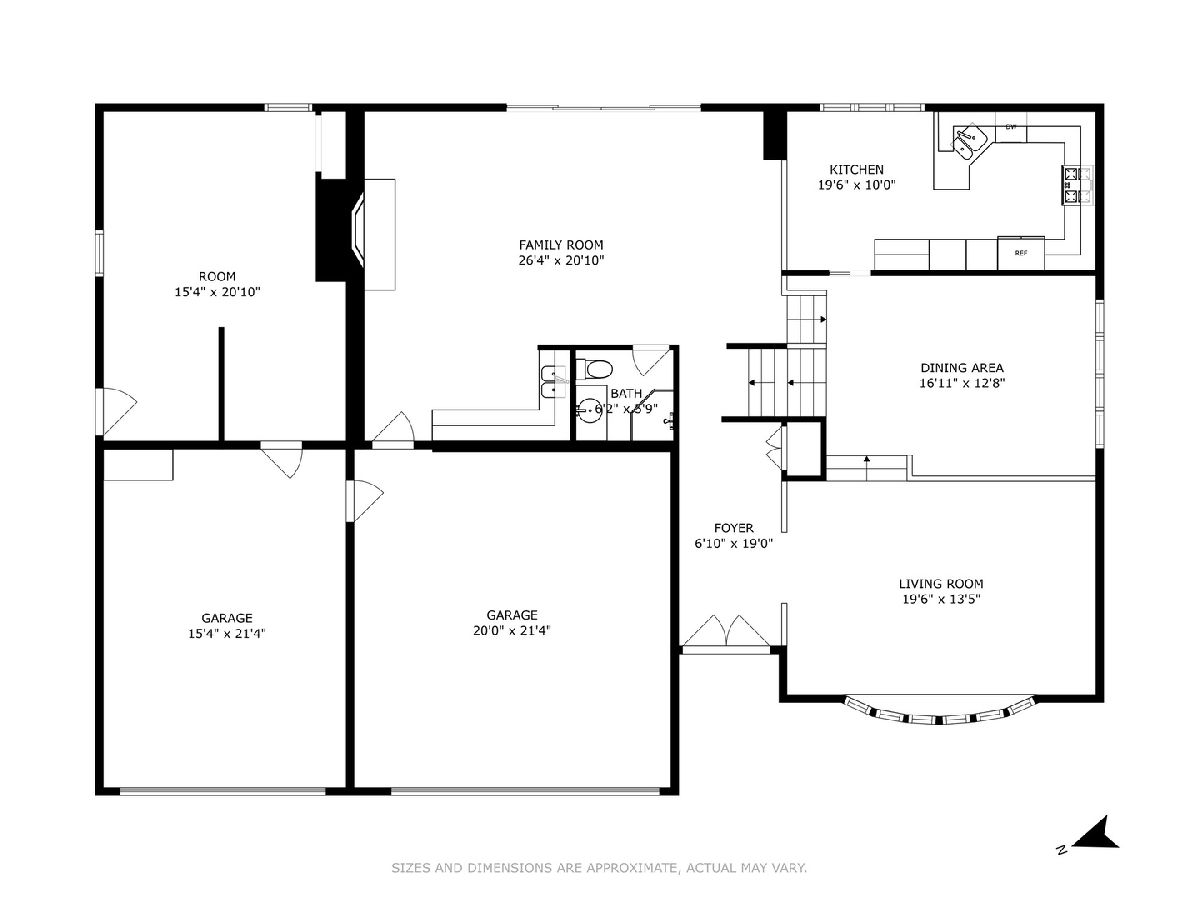
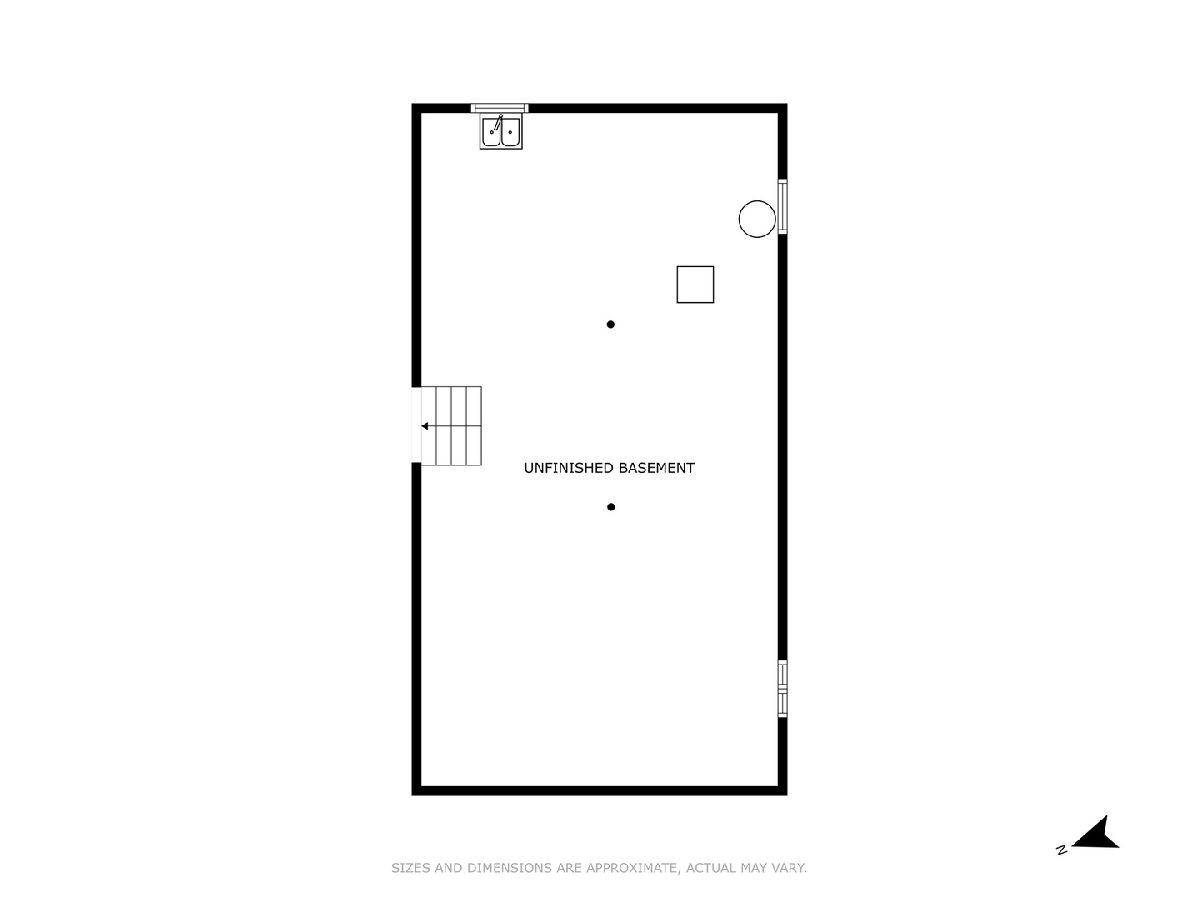
Room Specifics
Total Bedrooms: 4
Bedrooms Above Ground: 4
Bedrooms Below Ground: 0
Dimensions: —
Floor Type: —
Dimensions: —
Floor Type: —
Dimensions: —
Floor Type: —
Full Bathrooms: 3
Bathroom Amenities: —
Bathroom in Basement: 0
Rooms: —
Basement Description: Unfinished
Other Specifics
| 3 | |
| — | |
| Brick | |
| — | |
| — | |
| 199.3 X 99.8 | |
| — | |
| — | |
| — | |
| — | |
| Not in DB | |
| — | |
| — | |
| — | |
| — |
Tax History
| Year | Property Taxes |
|---|---|
| 2024 | $2,945 |
Contact Agent
Nearby Similar Homes
Nearby Sold Comparables
Contact Agent
Listing Provided By
Berkshire Hathaway HomeServices Chicago


