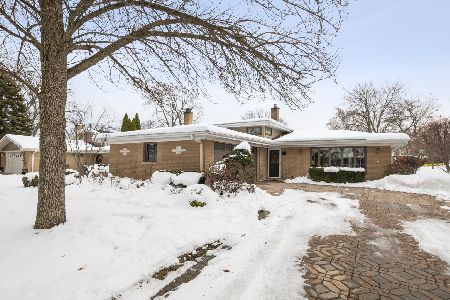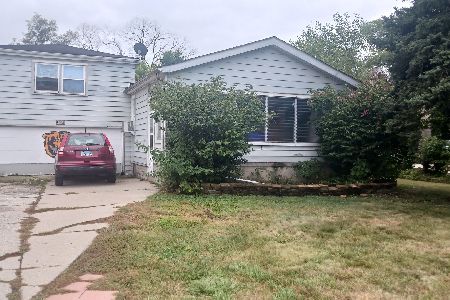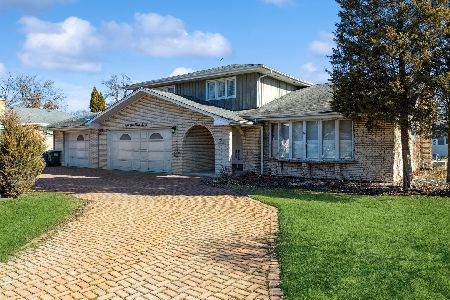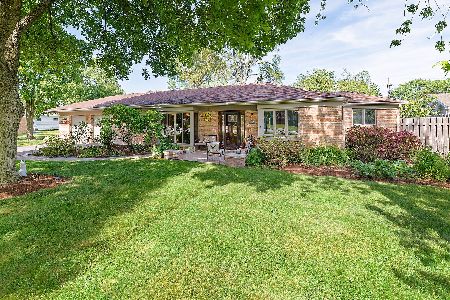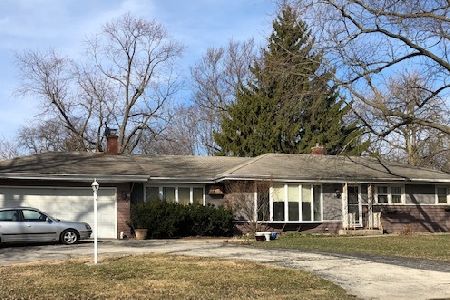5606 Catherine Avenue, Countryside, Illinois 60525
$908,000
|
Sold
|
|
| Status: | Closed |
| Sqft: | 3,004 |
| Cost/Sqft: | $300 |
| Beds: | 4 |
| Baths: | 6 |
| Year Built: | 2018 |
| Property Taxes: | $15,797 |
| Days On Market: | 1320 |
| Lot Size: | 0,47 |
Description
Craftmanship and attention to detail abound in this beautiful custom-built home. Featuring 5 bedrooms, 4 full baths and 2 half baths, including sought after first floor primary suite with heated bathroom floor. Two story family room is sun-drenched with a "wall of windows" that span back of the home to view professionally landscaped yard and huge deck. Chef grade kitchen w/custom cabinetry, quartz counters, contrasting center island with tons of storage, high-end appliances, and wet bar. Two ensuite bedrooms upstairs and the ability to convert one to Jack-n-Jill to join third bedroom. Media room in basement. Located on premium lot a short walk to Countryside Park with walking path, playground, tennis, skating, volleyball, baseball.
Property Specifics
| Single Family | |
| — | |
| — | |
| 2018 | |
| — | |
| — | |
| No | |
| 0.47 |
| Cook | |
| — | |
| — / Not Applicable | |
| — | |
| — | |
| — | |
| 11437271 | |
| 18161060170000 |
Nearby Schools
| NAME: | DISTRICT: | DISTANCE: | |
|---|---|---|---|
|
Grade School
Ideal Elementary School |
105 | — | |
|
Middle School
Wm F Gurrie Middle School |
105 | Not in DB | |
|
High School
Lyons Twp High School |
204 | Not in DB | |
Property History
| DATE: | EVENT: | PRICE: | SOURCE: |
|---|---|---|---|
| 2 Mar, 2017 | Sold | $217,000 | MRED MLS |
| 7 Jan, 2017 | Under contract | $220,000 | MRED MLS |
| — | Last price change | $250,000 | MRED MLS |
| 1 Dec, 2016 | Listed for sale | $250,000 | MRED MLS |
| 1 Sep, 2022 | Sold | $908,000 | MRED MLS |
| 29 Jun, 2022 | Under contract | $899,900 | MRED MLS |
| 16 Jun, 2022 | Listed for sale | $899,900 | MRED MLS |
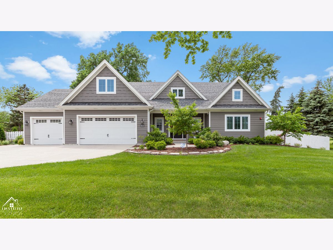
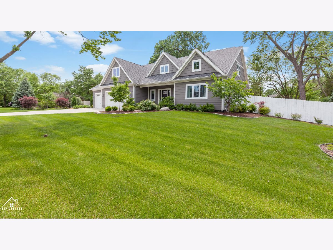
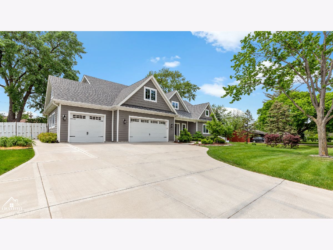
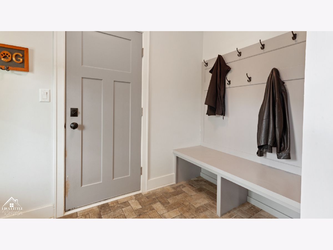
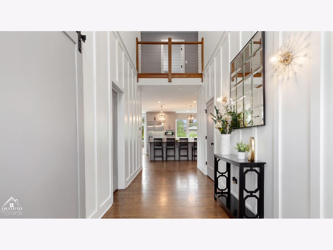
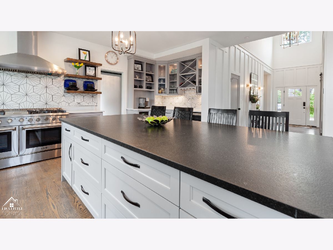
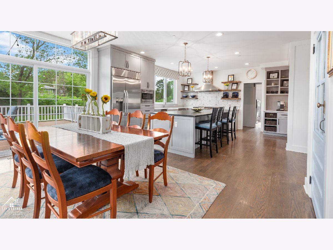
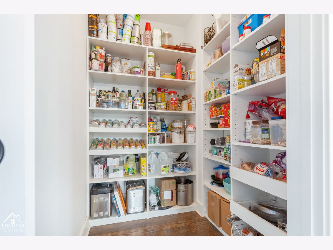
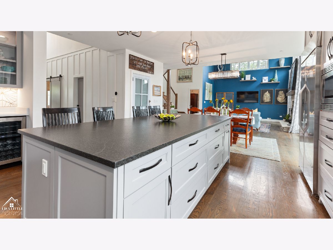
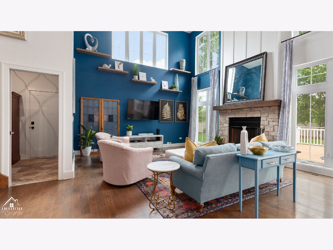
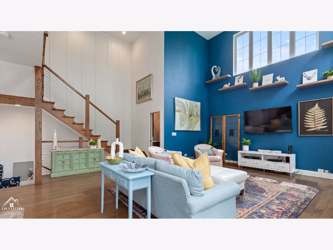
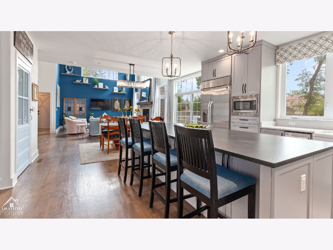
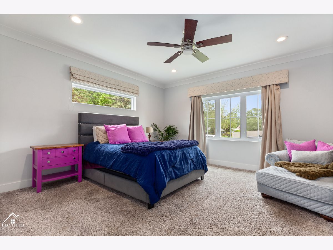
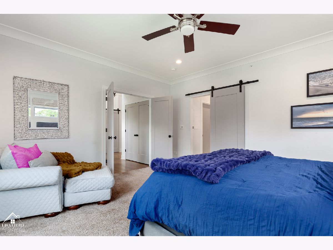
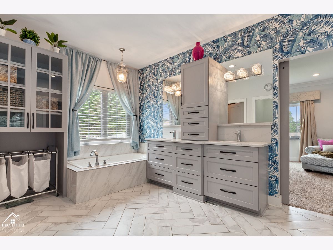
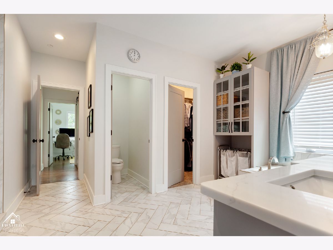
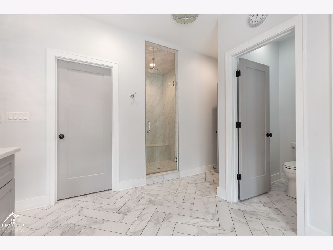
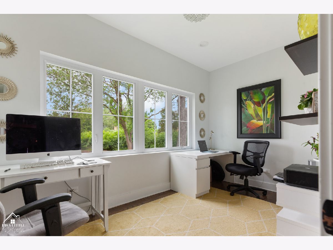
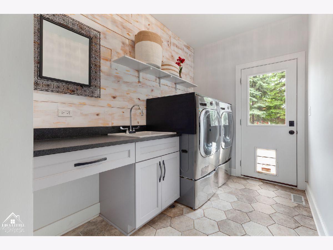
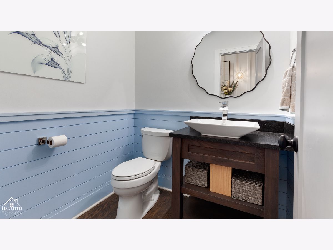
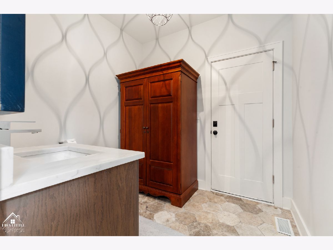
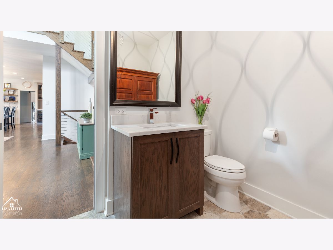
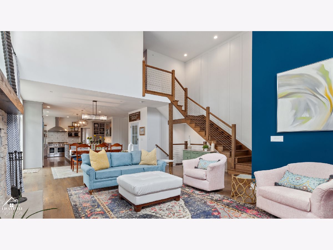
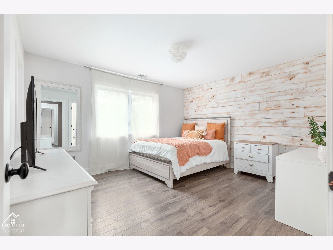
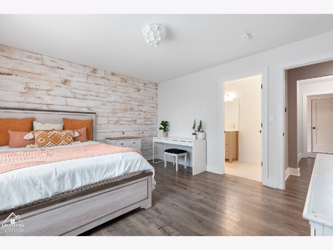
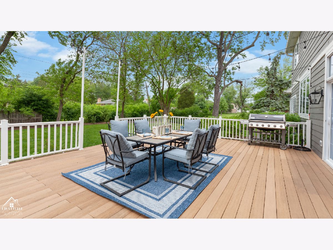
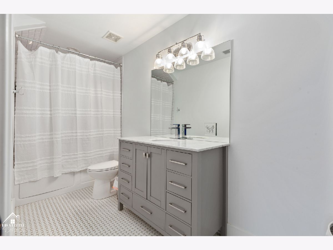
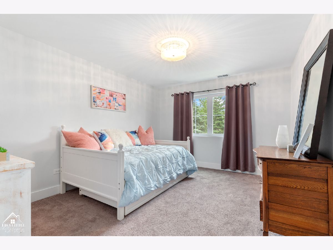
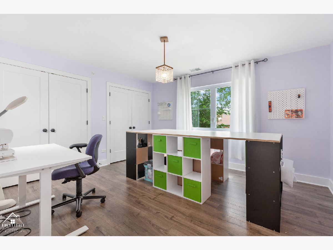
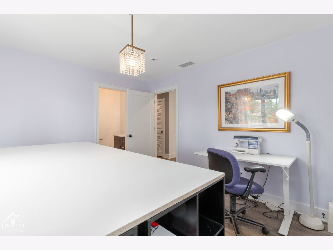
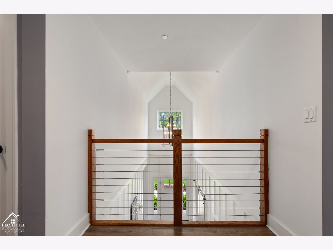
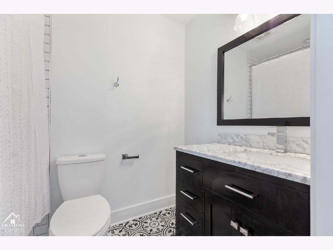
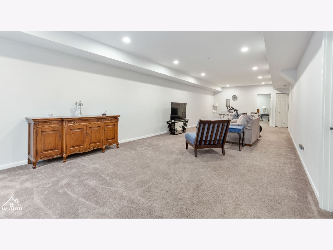
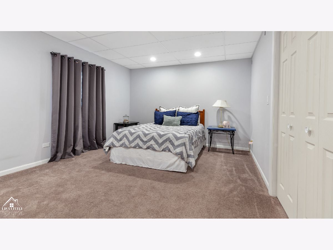
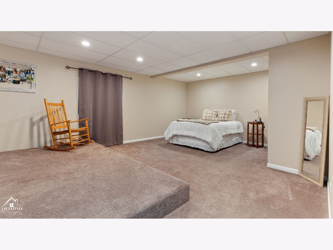
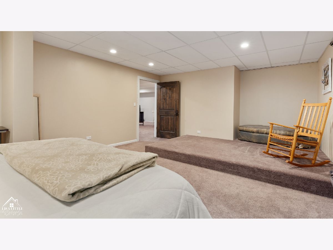
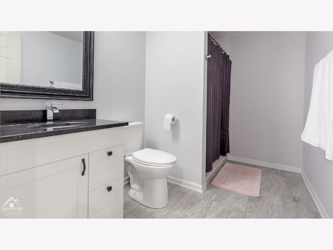
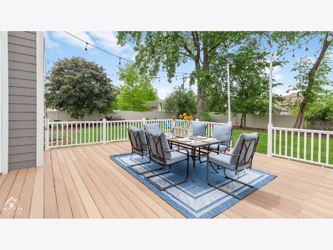
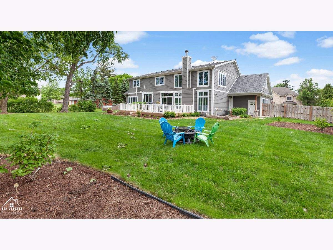
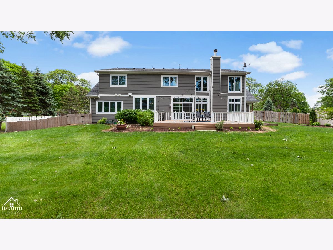
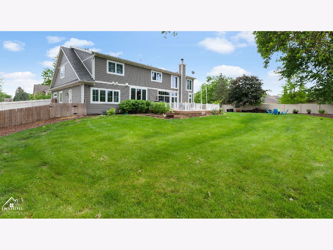
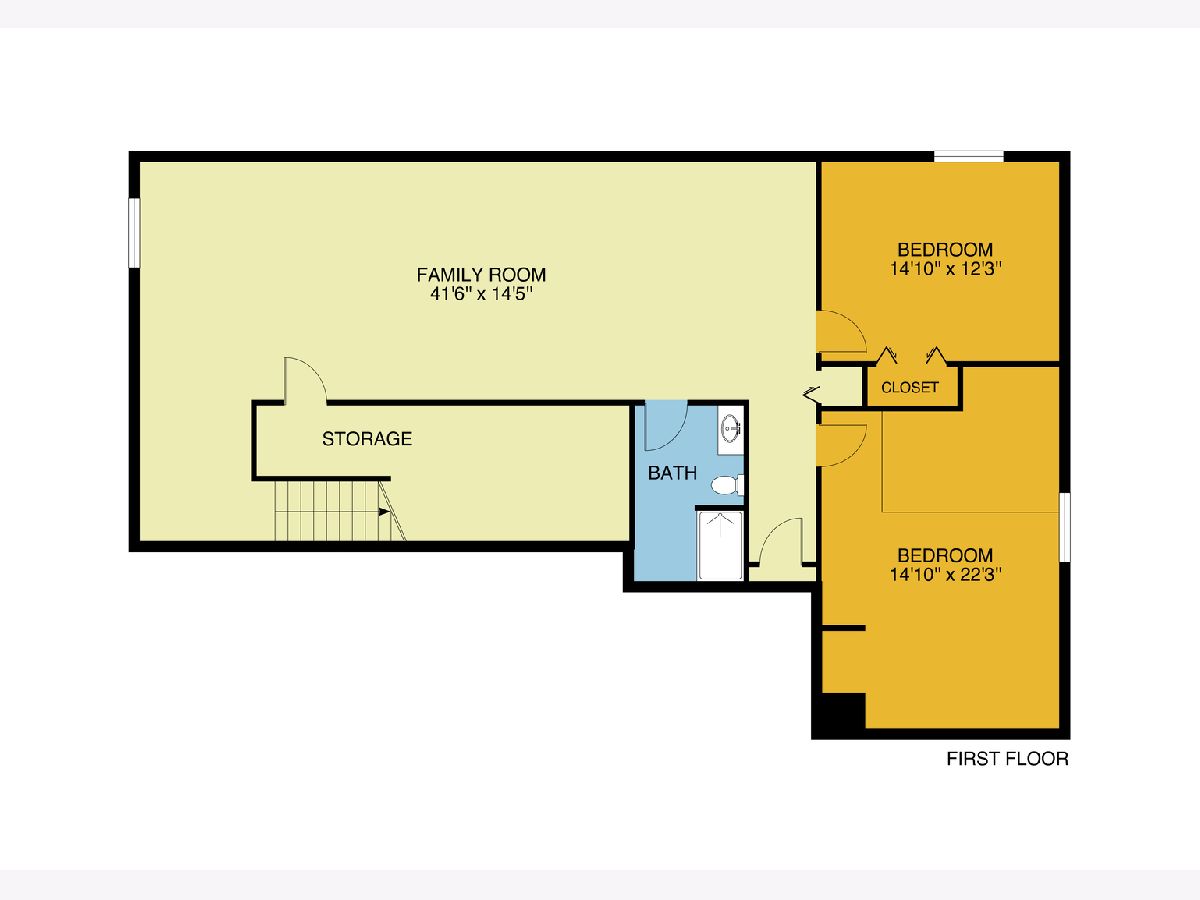
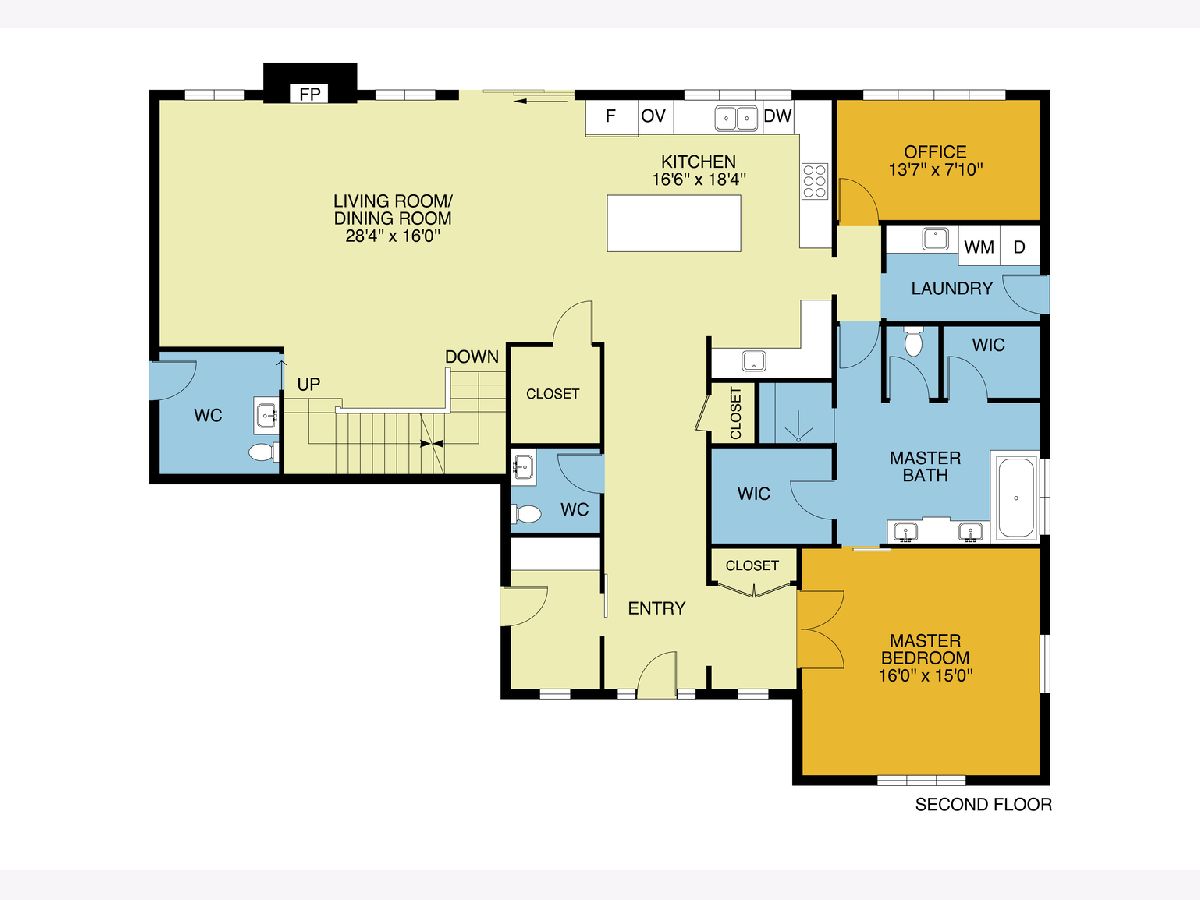
Room Specifics
Total Bedrooms: 5
Bedrooms Above Ground: 4
Bedrooms Below Ground: 1
Dimensions: —
Floor Type: —
Dimensions: —
Floor Type: —
Dimensions: —
Floor Type: —
Dimensions: —
Floor Type: —
Full Bathrooms: 6
Bathroom Amenities: Whirlpool,Separate Shower,Double Sink
Bathroom in Basement: 1
Rooms: —
Basement Description: Finished
Other Specifics
| 3 | |
| — | |
| Concrete | |
| — | |
| — | |
| 135X150 | |
| — | |
| — | |
| — | |
| — | |
| Not in DB | |
| — | |
| — | |
| — | |
| — |
Tax History
| Year | Property Taxes |
|---|---|
| 2017 | $2,459 |
| 2022 | $15,797 |
Contact Agent
Nearby Similar Homes
Nearby Sold Comparables
Contact Agent
Listing Provided By
Prello Realty, Inc.



