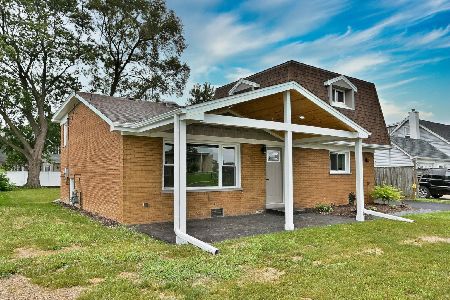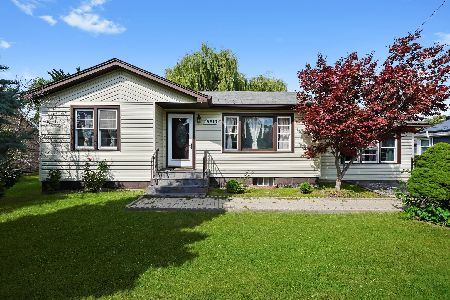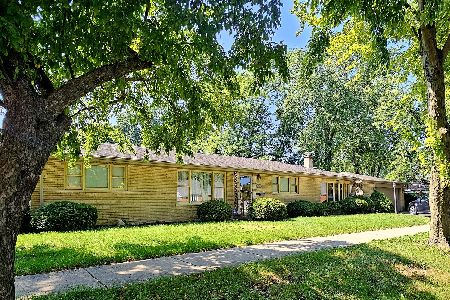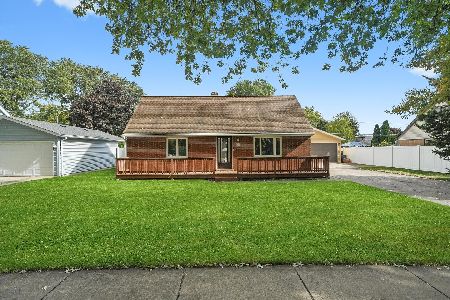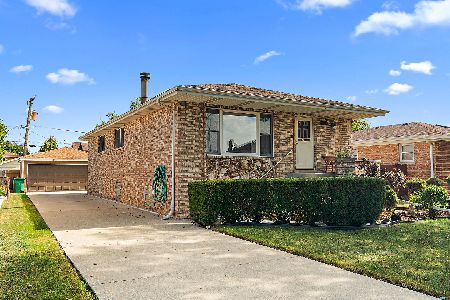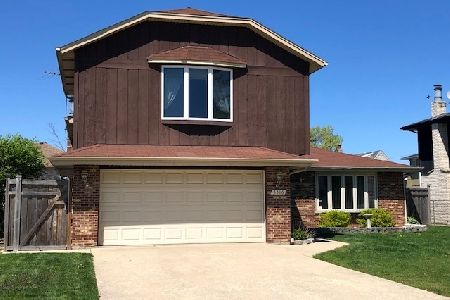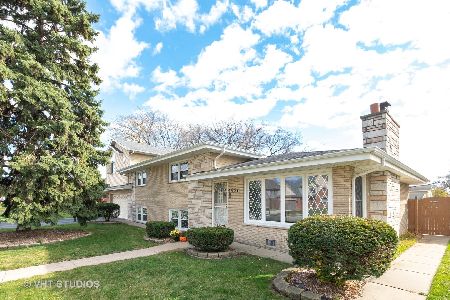5538 83rd Street, Burbank, Illinois 60459
$370,000
|
Sold
|
|
| Status: | Closed |
| Sqft: | 3,100 |
| Cost/Sqft: | $121 |
| Beds: | 5 |
| Baths: | 5 |
| Year Built: | 2009 |
| Property Taxes: | $8,804 |
| Days On Market: | 2416 |
| Lot Size: | 0,22 |
Description
Welcome Home! Beautiful Brick 2 story featuring 5 bedrooms three full & two 1/2 baths. Stunning office with custom built in wood shelving. Vaulted ceiling as you walk into the foyer. Open floor concept leads you into the most break taking rooms with hardwood flooring & inlay design. Gourmet kitchen, stone counter tops, 4 SS appliances, side island opens to family & dining. Relax by the lovely brick fireplace, TWO MASTER SUITES PLUS EN SUITE BATH on main level & second floor boasting walk in closets. Custom made trim, doors, & wood / iron staircase throughout. Bathrooms are like no other with ornate tile work, modern designs, dbl sinks, whirlpool walk in tub, separate showers highlighting the most unique designs. Finished basement for more entertaining space. Outside you will find a large fenced in yard, patio & shed. This home is move in ready perfect for the growing family or related living. Schedule your private showing today. This GEM won't last long on the market.
Property Specifics
| Single Family | |
| — | |
| — | |
| 2009 | |
| Partial | |
| — | |
| No | |
| 0.22 |
| Cook | |
| — | |
| 0 / Not Applicable | |
| None | |
| Lake Michigan | |
| Public Sewer | |
| 10340229 | |
| 19331030220000 |
Nearby Schools
| NAME: | DISTRICT: | DISTANCE: | |
|---|---|---|---|
|
Grade School
Luther Burbank Elementary School |
111 | — | |
|
High School
Reavis High School |
220 | Not in DB | |
Property History
| DATE: | EVENT: | PRICE: | SOURCE: |
|---|---|---|---|
| 21 Jun, 2019 | Sold | $370,000 | MRED MLS |
| 7 May, 2019 | Under contract | $374,900 | MRED MLS |
| 11 Apr, 2019 | Listed for sale | $374,900 | MRED MLS |
Room Specifics
Total Bedrooms: 5
Bedrooms Above Ground: 5
Bedrooms Below Ground: 0
Dimensions: —
Floor Type: Hardwood
Dimensions: —
Floor Type: Hardwood
Dimensions: —
Floor Type: Hardwood
Dimensions: —
Floor Type: —
Full Bathrooms: 5
Bathroom Amenities: Whirlpool,Separate Shower,Double Sink
Bathroom in Basement: 1
Rooms: Bedroom 5,Exercise Room,Foyer,Office
Basement Description: Finished
Other Specifics
| 2 | |
| Concrete Perimeter | |
| Concrete | |
| Deck | |
| — | |
| 94X100 | |
| — | |
| Full | |
| Vaulted/Cathedral Ceilings, Hardwood Floors, First Floor Bedroom, First Floor Laundry, First Floor Full Bath, Walk-In Closet(s) | |
| Range, Microwave, Dishwasher, Refrigerator, Washer, Dryer, Stainless Steel Appliance(s) | |
| Not in DB | |
| Sidewalks, Street Lights | |
| — | |
| — | |
| — |
Tax History
| Year | Property Taxes |
|---|---|
| 2019 | $8,804 |
Contact Agent
Nearby Similar Homes
Nearby Sold Comparables
Contact Agent
Listing Provided By
Keller Williams Preferred Rlty

