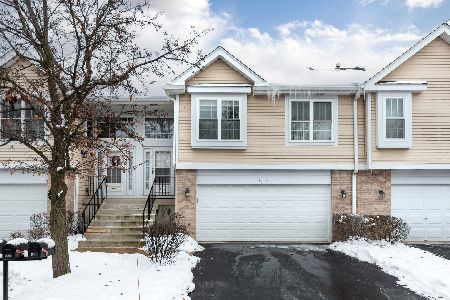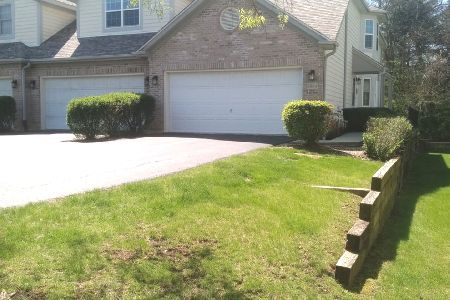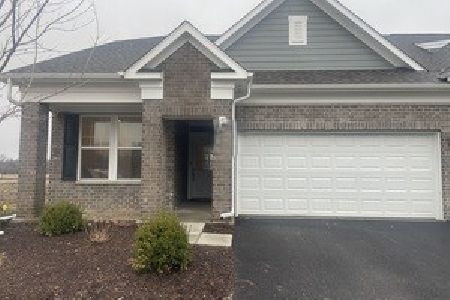5539 Durand Drive, Downers Grove, Illinois 60515
$460,000
|
Sold
|
|
| Status: | Closed |
| Sqft: | 2,381 |
| Cost/Sqft: | $189 |
| Beds: | 2 |
| Baths: | 3 |
| Year Built: | 2000 |
| Property Taxes: | $6,044 |
| Days On Market: | 948 |
| Lot Size: | 0,00 |
Description
Impeccably maintained spacious brick and cedar townhome with East/West exposure in sought after Bending Oaks of Downers Grove. The beautiful eat-in kitchen offers tons of natural light, oak cabinets, granite countertops and island (2013), newer all stainless steel GE appliances (2017), under cabinet lighting, hardwood flooring & nice table space. Entertaining is seamless with the adjacent formal dining room and living room flanked with a ton of windows, vaulted ceiling & gas fireplace. A powder room and mud/laundry room with Whirlpool Cabrio washer & dryer (2017) & utility sink round out the first floor. Upstairs the master bedroom has a huge walk-in closet and luxurious master bath including double vanity with Corian countertops, oversized jetted tub & separate shower with a Basco Raindrop shower door (2019). The second bedroom has a vaulted ceiling and great closet space. The finished basement has a third bedroom, full bathroom, family room, new window sliders (2021) & a storage room with built in shelving. Attached oversized 2 car garage with cabinet storage. Liftmaster LED wifi garage door opener with programmable security camera (2021). Professionally landscaped & retaining wall (2020). Backyard entertainment is a breeze with a large deck (14x12) with Trex flooring (2019) & freshly painted rails (2023). 25 year warranted roof including ice shielding & vents (2020), 50 gallon Bradford white hot water heater (2017), Tempstar 2.5 Ton Seer A/C (2016) & Hunter Douglas blinds throughout. Conveniently located close to Belmont Metra train station, quaint looking downtown Downers Grove, expressways, shopping, restaurants, parks, & schools. Monthly HOA includes water, snow removal, lawn care, & exterior maintenance. Move in ready!
Property Specifics
| Condos/Townhomes | |
| 2 | |
| — | |
| 2000 | |
| — | |
| CATESBY | |
| No | |
| — |
| — | |
| Bending Oaks | |
| 315 / Monthly | |
| — | |
| — | |
| — | |
| 11804168 | |
| 0813222039 |
Nearby Schools
| NAME: | DISTRICT: | DISTANCE: | |
|---|---|---|---|
|
Grade School
Henry Puffer Elementary School |
58 | — | |
|
Middle School
Herrick Middle School |
58 | Not in DB | |
|
High School
North High School |
99 | Not in DB | |
Property History
| DATE: | EVENT: | PRICE: | SOURCE: |
|---|---|---|---|
| 4 Aug, 2009 | Sold | $341,500 | MRED MLS |
| 26 Jun, 2009 | Under contract | $368,000 | MRED MLS |
| — | Last price change | $378,000 | MRED MLS |
| 2 Mar, 2009 | Listed for sale | $408,800 | MRED MLS |
| 11 Aug, 2023 | Sold | $460,000 | MRED MLS |
| 19 Jun, 2023 | Under contract | $450,000 | MRED MLS |
| 15 Jun, 2023 | Listed for sale | $450,000 | MRED MLS |
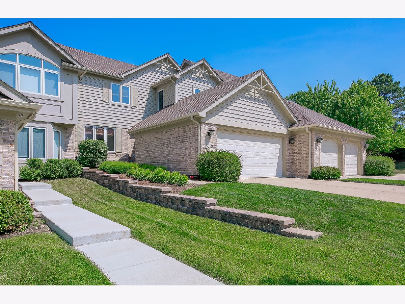
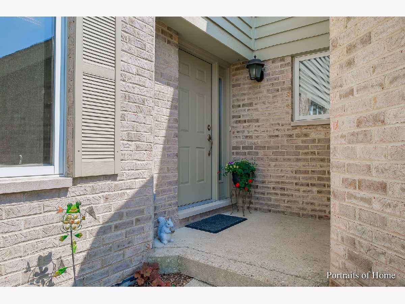
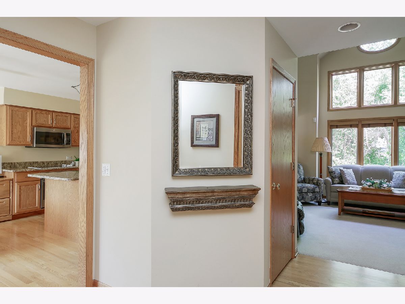
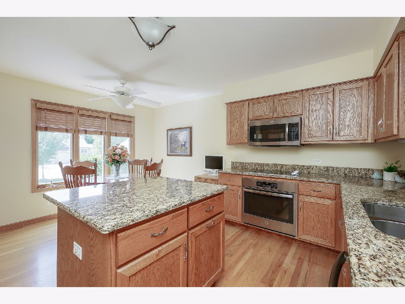
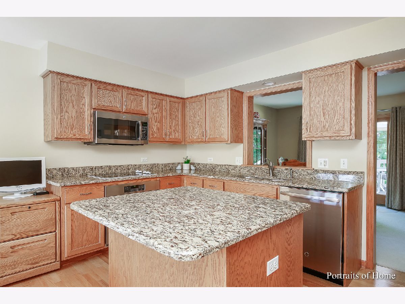
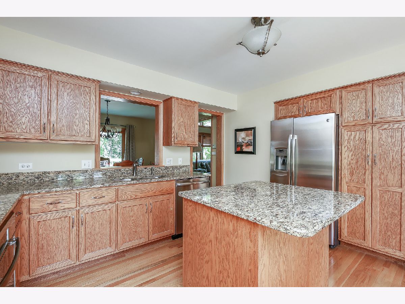
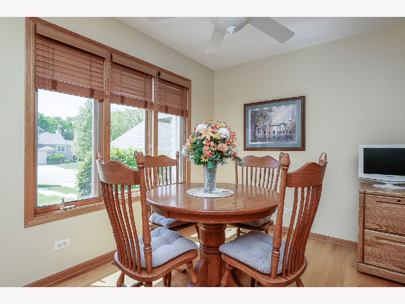
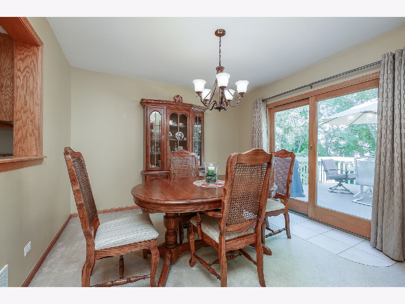
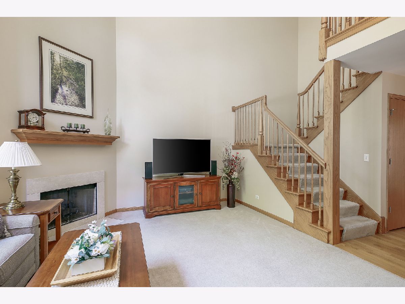
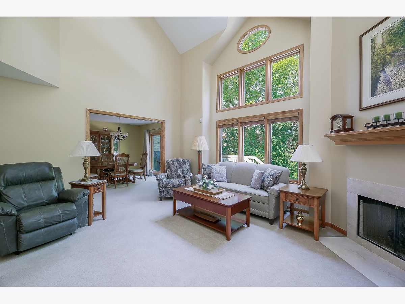
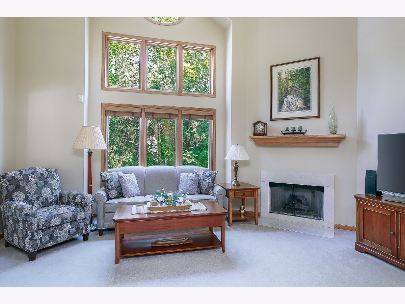
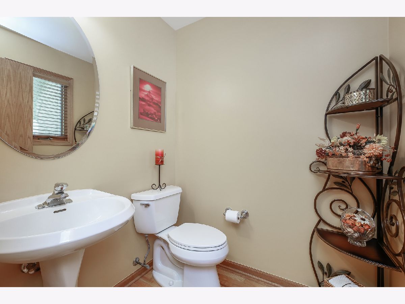
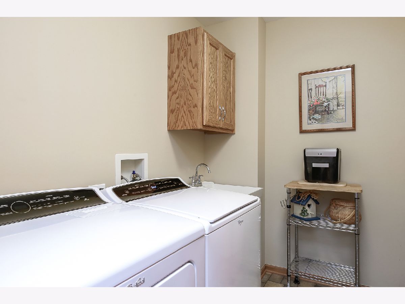
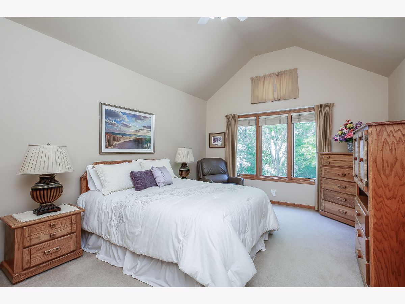
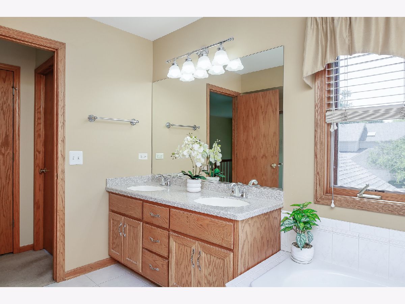
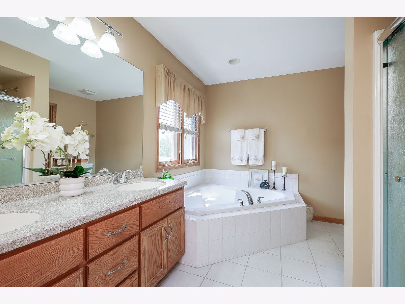
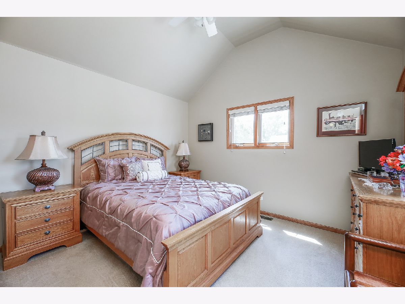
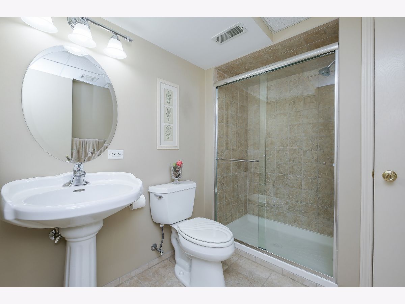
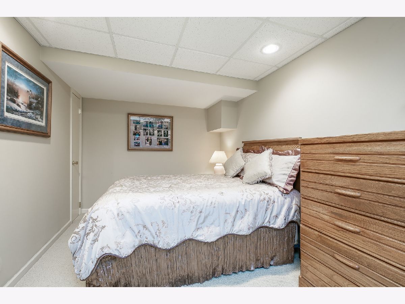
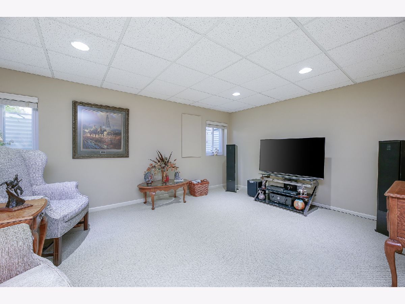
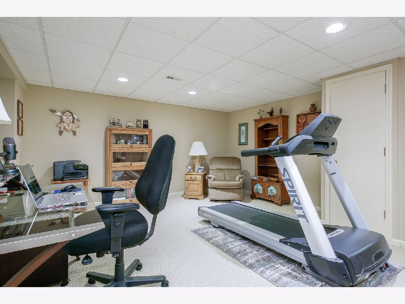
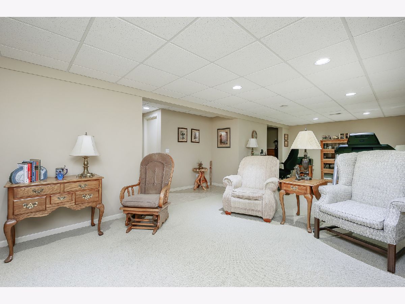
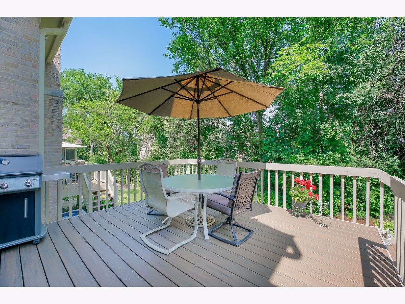
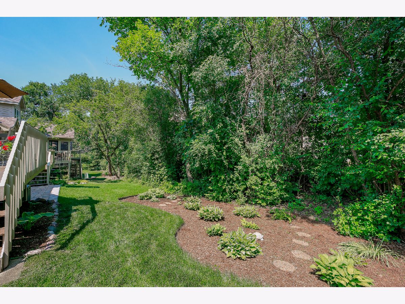
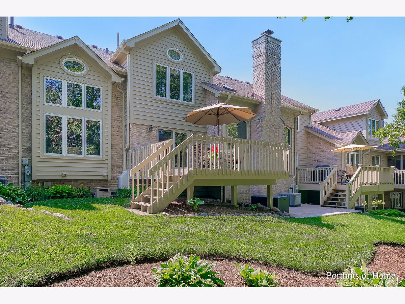
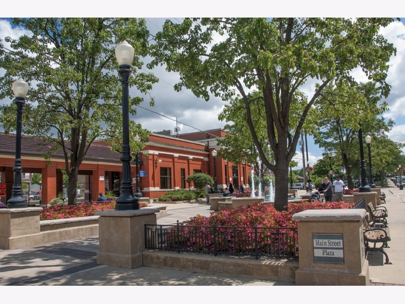
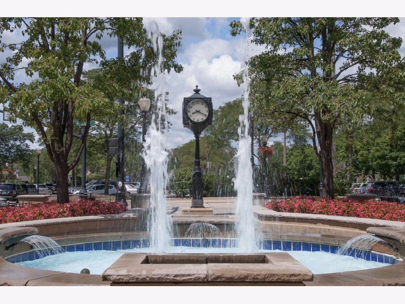
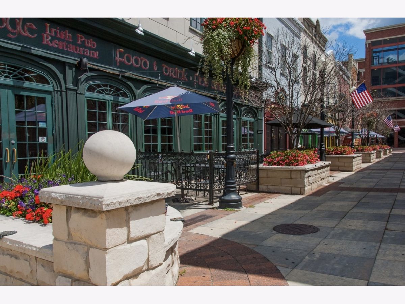
Room Specifics
Total Bedrooms: 3
Bedrooms Above Ground: 2
Bedrooms Below Ground: 1
Dimensions: —
Floor Type: —
Dimensions: —
Floor Type: —
Full Bathrooms: 3
Bathroom Amenities: Whirlpool,Separate Shower,Double Sink
Bathroom in Basement: 1
Rooms: —
Basement Description: —
Other Specifics
| 2 | |
| — | |
| — | |
| — | |
| — | |
| 31X124 | |
| — | |
| — | |
| — | |
| — | |
| Not in DB | |
| — | |
| — | |
| — | |
| — |
Tax History
| Year | Property Taxes |
|---|---|
| 2009 | $5,680 |
| 2023 | $6,044 |
Contact Agent
Nearby Similar Homes
Nearby Sold Comparables
Contact Agent
Listing Provided By
Keller Williams Experience

