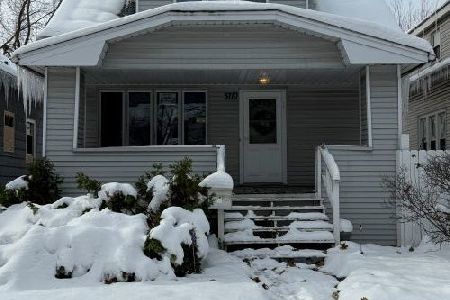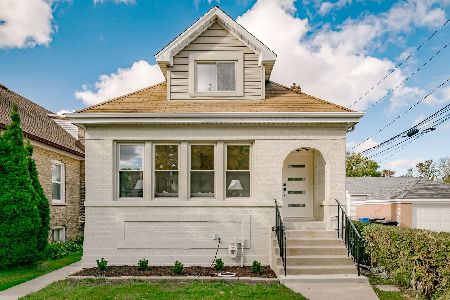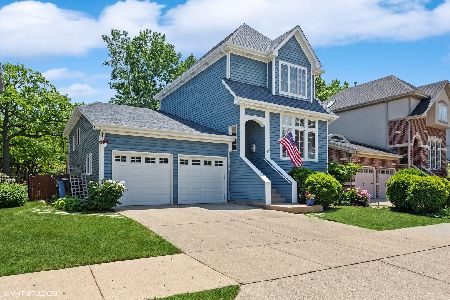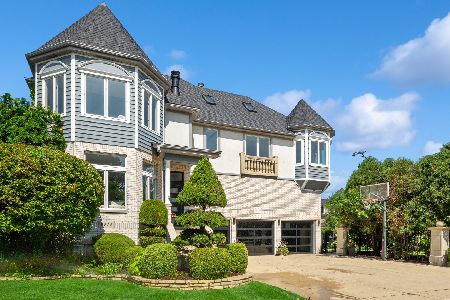5539 Kildare Avenue, North Park, Chicago, Illinois 60630
$612,000
|
Sold
|
|
| Status: | Closed |
| Sqft: | 4,000 |
| Cost/Sqft: | $156 |
| Beds: | 3 |
| Baths: | 4 |
| Year Built: | 1997 |
| Property Taxes: | $10,112 |
| Days On Market: | 2618 |
| Lot Size: | 0,18 |
Description
Beautiful corner lot in Sauganash Woods! Enjoy the privacy and seclusion of suburban living in the city. Subdivision consists of 82 homes on private cul-de-sac. Super light and bright home with large eat-in kitchen, open concept family room,cozy living room, and separate dining room. 3 large bedrooms up. Master suite with vaulted ceilings, large en-suite bathroom with separate whirlpool tub, and walk-in closet. Basement is fully finished with additional 4th bedroom and full bath, large open hang out area, and laundry room. 2 car attached garage with tons of storage. Close to the Sauganash wooded walking trails, Peterson Park. Home is located in the highly regarded Sauganash School district.
Property Specifics
| Single Family | |
| — | |
| — | |
| 1997 | |
| Full,English | |
| — | |
| No | |
| 0.18 |
| Cook | |
| Sauganash Woods | |
| 0 / Not Applicable | |
| None | |
| Lake Michigan,Public | |
| Public Sewer | |
| 10113582 | |
| 13102030020000 |
Nearby Schools
| NAME: | DISTRICT: | DISTANCE: | |
|---|---|---|---|
|
Grade School
Sauganash Elementary School |
299 | — | |
Property History
| DATE: | EVENT: | PRICE: | SOURCE: |
|---|---|---|---|
| 18 Dec, 2018 | Sold | $612,000 | MRED MLS |
| 3 Nov, 2018 | Under contract | $625,000 | MRED MLS |
| 16 Oct, 2018 | Listed for sale | $625,000 | MRED MLS |
Room Specifics
Total Bedrooms: 4
Bedrooms Above Ground: 3
Bedrooms Below Ground: 1
Dimensions: —
Floor Type: Hardwood
Dimensions: —
Floor Type: Hardwood
Dimensions: —
Floor Type: Carpet
Full Bathrooms: 4
Bathroom Amenities: Whirlpool,Separate Shower,Double Sink
Bathroom in Basement: 1
Rooms: Recreation Room,Exercise Room,Foyer,Utility Room-Lower Level,Walk In Closet,Deck
Basement Description: Finished
Other Specifics
| 2 | |
| — | |
| — | |
| — | |
| Corner Lot,Fenced Yard,Irregular Lot | |
| 170X100X101X26X18 | |
| — | |
| Full | |
| Vaulted/Cathedral Ceilings, Hardwood Floors, In-Law Arrangement | |
| Range, Microwave, Dishwasher, Refrigerator, Washer, Dryer, Disposal, Stainless Steel Appliance(s) | |
| Not in DB | |
| — | |
| — | |
| — | |
| — |
Tax History
| Year | Property Taxes |
|---|---|
| 2018 | $10,112 |
Contact Agent
Nearby Similar Homes
Nearby Sold Comparables
Contact Agent
Listing Provided By
@properties









