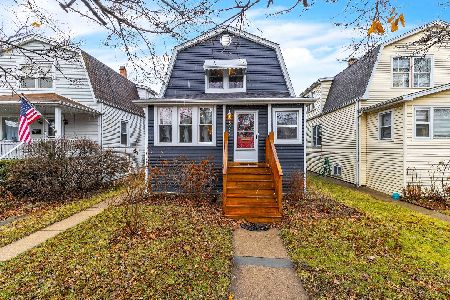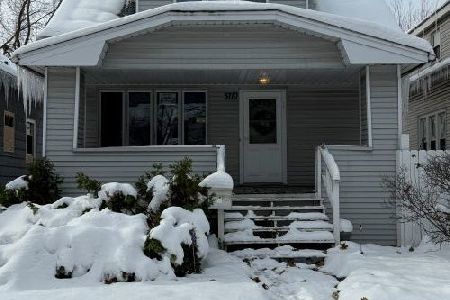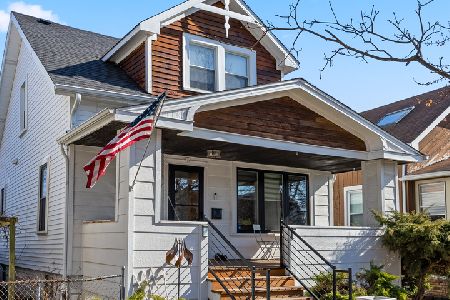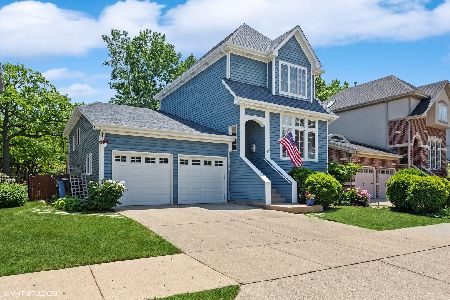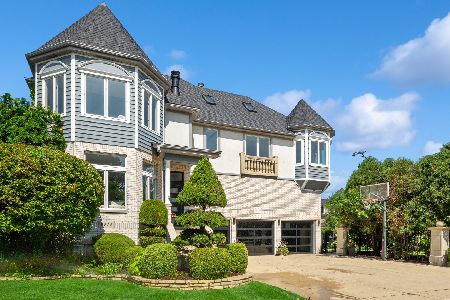5527 Kildare Avenue, North Park, Chicago, Illinois 60630
$470,000
|
Sold
|
|
| Status: | Closed |
| Sqft: | 2,948 |
| Cost/Sqft: | $161 |
| Beds: | 3 |
| Baths: | 3 |
| Year Built: | 1998 |
| Property Taxes: | $7,567 |
| Days On Market: | 2322 |
| Lot Size: | 0,12 |
Description
Wonderful opportunity in beautiful Sauganash Woods, an ideal urban oasis with a suburban feel yet in the city! Convenient to everything, this 3 level, 3 bedroom 2.5 bath home was the original model for the complex. The Montclair is an all brick tudor and has a bright, open and airy design featuring a unique first floor master bedroom suite, with two walk-in closets, master bath with his and her vanities, soaking tub and separate shower. An adjacent open kitchen with maple/granite opens up to family room with cozy fireplace and leads to an expansive deck and yard. Other features include finished 2 car garage, enormous finished crawl space storage and potential for 4th bedroom and rough plumbed for 3rd bath. This is a fantastic opportunity to purchase this original model home and create your own space and style in a perfect setting near trails, forest preserves, Starbucks, expressways and more! This property has been virtually staged and is being sold in ''As is" and priced accordingly.
Property Specifics
| Single Family | |
| — | |
| — | |
| 1998 | |
| Full,English | |
| MONTCLAIRA | |
| No | |
| 0.12 |
| Cook | |
| Sauganash Woods | |
| — / Not Applicable | |
| None | |
| Lake Michigan | |
| Public Sewer | |
| 10555485 | |
| 13102030040000 |
Nearby Schools
| NAME: | DISTRICT: | DISTANCE: | |
|---|---|---|---|
|
Grade School
Sauganash Elementary School |
299 | — | |
|
High School
Taft High School |
299 | Not in DB | |
Property History
| DATE: | EVENT: | PRICE: | SOURCE: |
|---|---|---|---|
| 17 Jan, 2020 | Sold | $470,000 | MRED MLS |
| 21 Nov, 2019 | Under contract | $474,990 | MRED MLS |
| 23 Oct, 2019 | Listed for sale | $474,990 | MRED MLS |
Room Specifics
Total Bedrooms: 3
Bedrooms Above Ground: 3
Bedrooms Below Ground: 0
Dimensions: —
Floor Type: Carpet
Dimensions: —
Floor Type: Carpet
Full Bathrooms: 3
Bathroom Amenities: Separate Shower,Double Sink
Bathroom in Basement: 0
Rooms: Deck,Office,Recreation Room,Storage
Basement Description: Finished,Unfinished,Crawl,Other,Bathroom Rough-In
Other Specifics
| 2 | |
| Concrete Perimeter | |
| Concrete,Side Drive,Other | |
| Deck, Storms/Screens, Outdoor Grill | |
| — | |
| 50X100 | |
| — | |
| Full | |
| Vaulted/Cathedral Ceilings, Skylight(s), Hardwood Floors, First Floor Bedroom, In-Law Arrangement, First Floor Full Bath | |
| Range, Microwave, Dishwasher, Refrigerator, Disposal | |
| Not in DB | |
| Sidewalks, Street Paved | |
| — | |
| — | |
| Wood Burning, Gas Starter |
Tax History
| Year | Property Taxes |
|---|---|
| 2020 | $7,567 |
Contact Agent
Nearby Similar Homes
Nearby Sold Comparables
Contact Agent
Listing Provided By
Dream Town Realty


