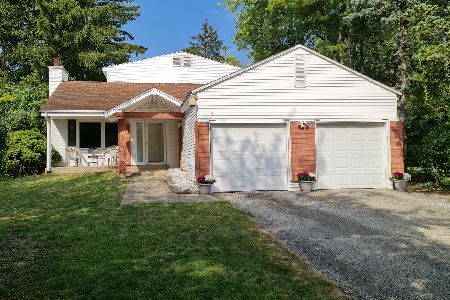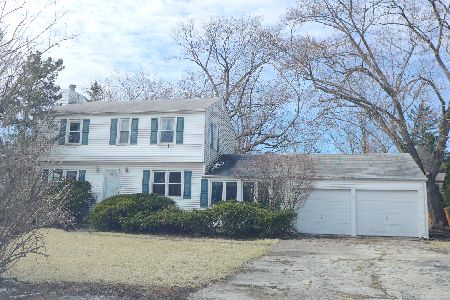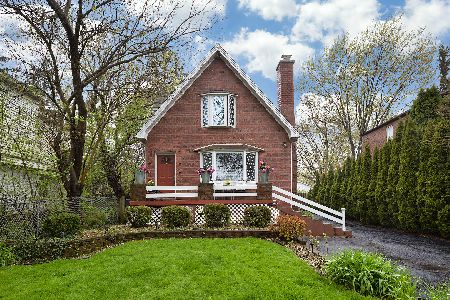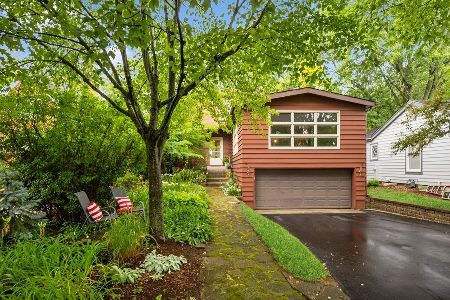554 Earl Drive, Northfield, Illinois 60093
$900,000
|
Sold
|
|
| Status: | Closed |
| Sqft: | 4,200 |
| Cost/Sqft: | $226 |
| Beds: | 5 |
| Baths: | 6 |
| Year Built: | 2002 |
| Property Taxes: | $23,287 |
| Days On Market: | 2469 |
| Lot Size: | 0,28 |
Description
Incredible new price! This gorgeous home located on a quiet street convenient to town, schools, parks is the perfect combination of elegance & modern. A beautiful brick facade features distinctive architectural elements and glimpses of old world craftsmanship. Inside discover a grand foyer, high ceilings, beautiful hardwood floors, oversized windows, and very spacious rooms. This house was designed for a family & entertaining a crowd with plenty of space for all. First floor rooms are generous in size and flow seamlessly. Kitchen has center island, top appliances, light-filled breakfast space. Adjacent family room with beautiful stone fireplace is the perfect spot for casual living. The grand scale continues on the 2nd floor master BR & large bedrooms & 3 full baths, study & playroom.Lower level has an incredibly large recreation room, bar, workout, bedroom, huge bathroom & storage. 3 car garage. Better than new home in sought after New Trier school district. Taxes being appealed.
Property Specifics
| Single Family | |
| — | |
| — | |
| 2002 | |
| Full | |
| — | |
| No | |
| 0.28 |
| Cook | |
| — | |
| 0 / Not Applicable | |
| None | |
| Lake Michigan,Public | |
| Public Sewer | |
| 10343806 | |
| 04242010540000 |
Nearby Schools
| NAME: | DISTRICT: | DISTANCE: | |
|---|---|---|---|
|
Grade School
Middlefork Primary School |
29 | — | |
|
Middle School
Sunset Ridge Elementary School |
29 | Not in DB | |
|
High School
New Trier Twp H.s. Northfield/wi |
203 | Not in DB | |
Property History
| DATE: | EVENT: | PRICE: | SOURCE: |
|---|---|---|---|
| 9 Sep, 2019 | Sold | $900,000 | MRED MLS |
| 24 Jul, 2019 | Under contract | $949,000 | MRED MLS |
| — | Last price change | $979,000 | MRED MLS |
| 16 Apr, 2019 | Listed for sale | $999,999 | MRED MLS |
Room Specifics
Total Bedrooms: 5
Bedrooms Above Ground: 5
Bedrooms Below Ground: 0
Dimensions: —
Floor Type: Hardwood
Dimensions: —
Floor Type: Hardwood
Dimensions: —
Floor Type: Hardwood
Dimensions: —
Floor Type: —
Full Bathrooms: 6
Bathroom Amenities: Separate Shower,Full Body Spray Shower
Bathroom in Basement: 1
Rooms: Play Room,Mud Room,Bedroom 5,Study
Basement Description: Partially Finished
Other Specifics
| 3 | |
| — | |
| Brick,Concrete | |
| Patio | |
| — | |
| 12234 | |
| Finished | |
| Full | |
| Bar-Wet, Hardwood Floors, First Floor Bedroom, Second Floor Laundry | |
| Double Oven, Range, Microwave, Dishwasher, Refrigerator, High End Refrigerator, Washer, Dryer, Disposal, Stainless Steel Appliance(s), Built-In Oven, Range Hood | |
| Not in DB | |
| — | |
| — | |
| — | |
| Gas Log |
Tax History
| Year | Property Taxes |
|---|---|
| 2019 | $23,287 |
Contact Agent
Nearby Similar Homes
Nearby Sold Comparables
Contact Agent
Listing Provided By
Compass











