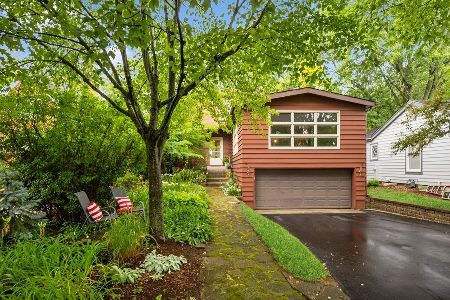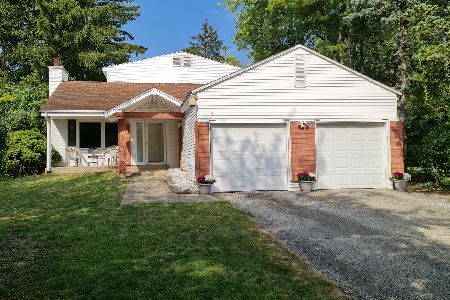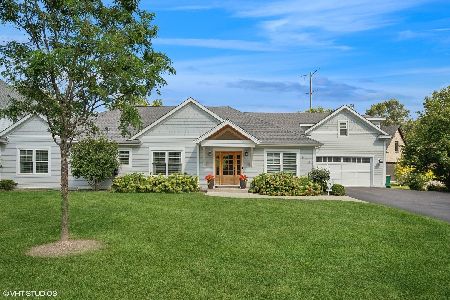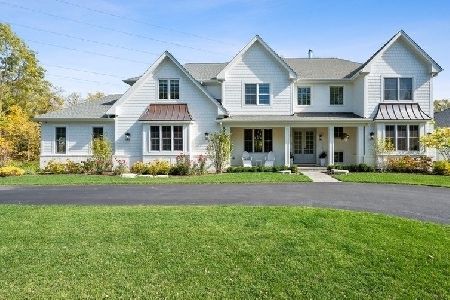572 Earl Drive, Northfield, Illinois 60093
$415,000
|
Sold
|
|
| Status: | Closed |
| Sqft: | 1,800 |
| Cost/Sqft: | $233 |
| Beds: | 3 |
| Baths: | 3 |
| Year Built: | 1937 |
| Property Taxes: | $7,070 |
| Days On Market: | 1997 |
| Lot Size: | 0,21 |
Description
Write your own tale of happiness in this enchanting Tudor loaded with storybook charm. Lots of recent updating make this treasure the perfect choice and oh so affordable. Large lot at the end of a private lane offers a country feeling yet so close to shopping & transportation. Gleaming hardwood floors. Living room with wood burning fireplace & bay window. Formal dining room, newer kitchen with shaker cabinetry, granite counters and stainless steel appliances. Large breakfast room. All baths are nicely updated. Finished basement with recreation room, office or 4th bedroom and full bath. 2-car garage and large deck overlooking the private backyard. Award winning elementary schools and Nationally Ranked New Trier High School. Loads of options for outdoor entertaining and everyday relaxing. You will fall in love!
Property Specifics
| Single Family | |
| — | |
| Tudor | |
| 1937 | |
| Full | |
| — | |
| No | |
| 0.21 |
| Cook | |
| — | |
| 0 / Not Applicable | |
| None | |
| Lake Michigan | |
| Sewer-Storm | |
| 10800700 | |
| 04242010510000 |
Nearby Schools
| NAME: | DISTRICT: | DISTANCE: | |
|---|---|---|---|
|
Grade School
Middlefork Primary School |
29 | — | |
|
Middle School
Sunset Ridge Elementary School |
29 | Not in DB | |
|
High School
New Trier Twp H.s. Northfield/wi |
203 | Not in DB | |
Property History
| DATE: | EVENT: | PRICE: | SOURCE: |
|---|---|---|---|
| 27 Dec, 2018 | Under contract | $0 | MRED MLS |
| 20 Sep, 2018 | Listed for sale | $0 | MRED MLS |
| 10 Sep, 2020 | Sold | $415,000 | MRED MLS |
| 14 Aug, 2020 | Under contract | $419,000 | MRED MLS |
| 30 Jul, 2020 | Listed for sale | $419,000 | MRED MLS |
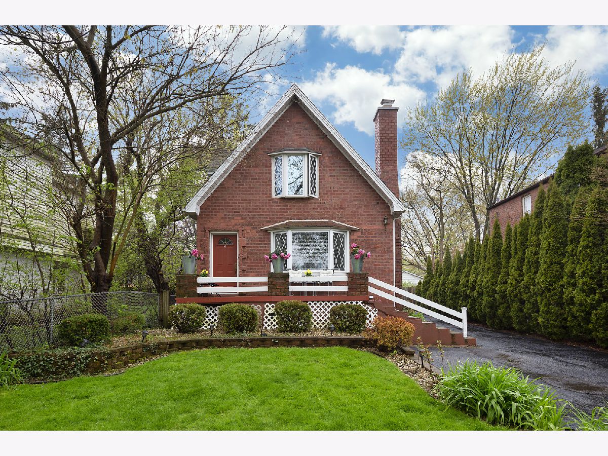
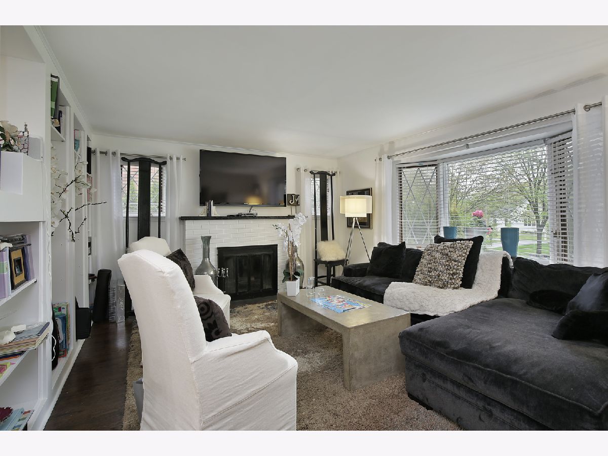
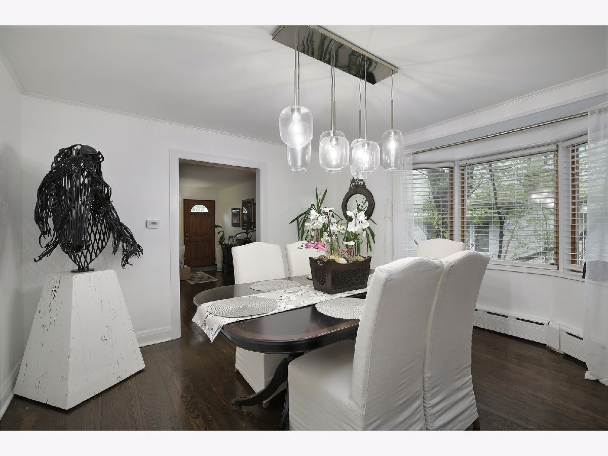
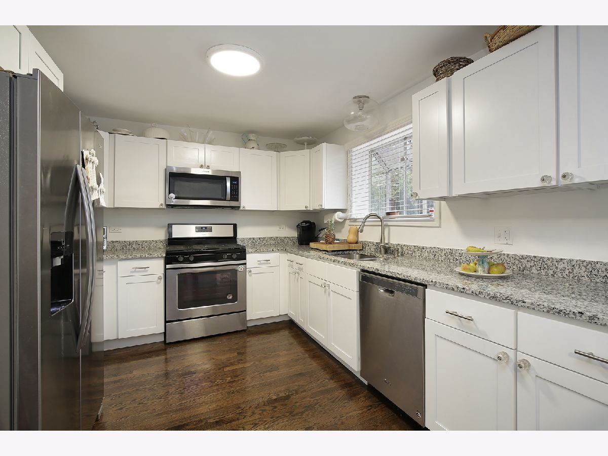
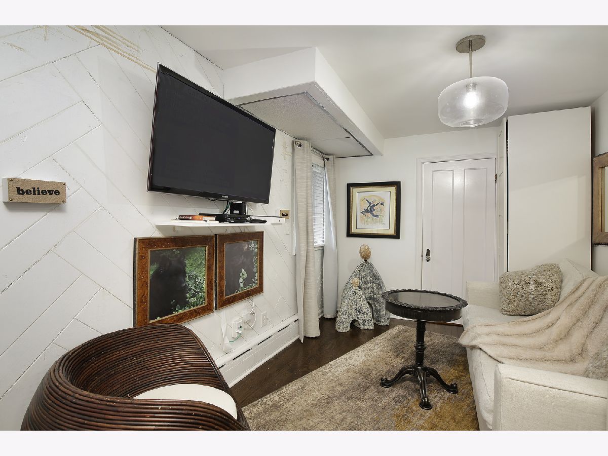
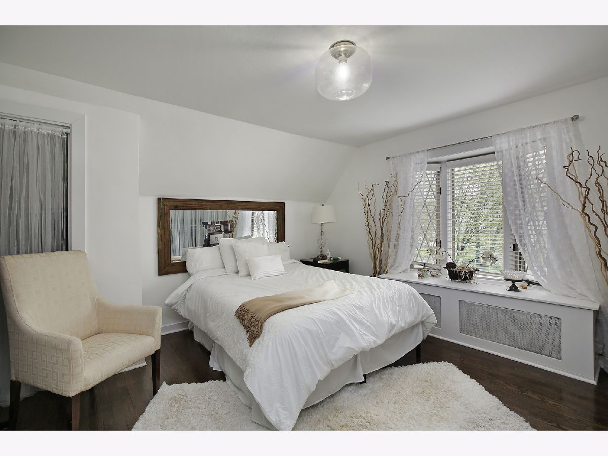
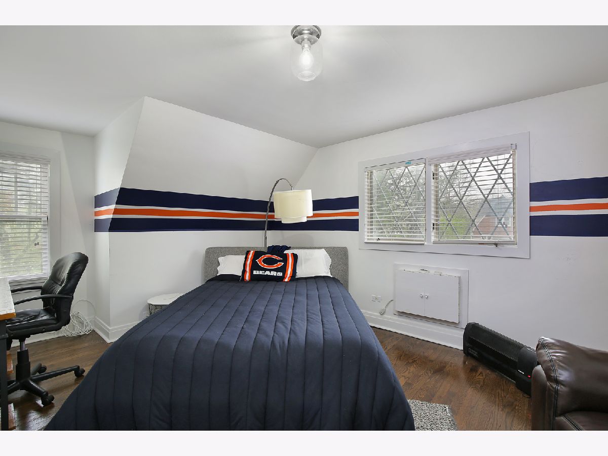
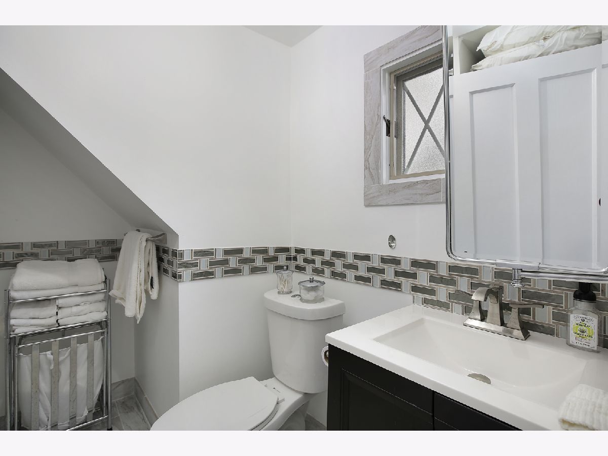
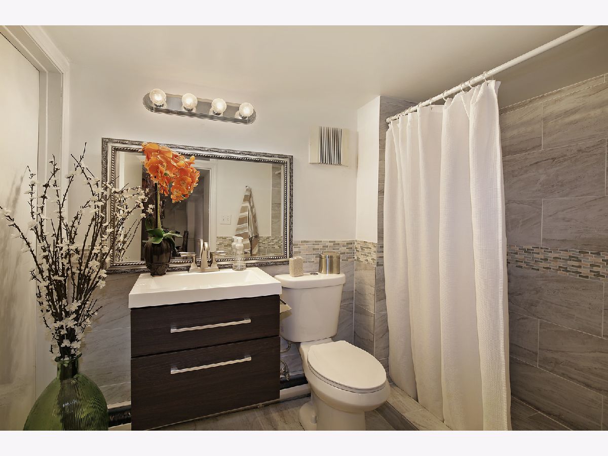
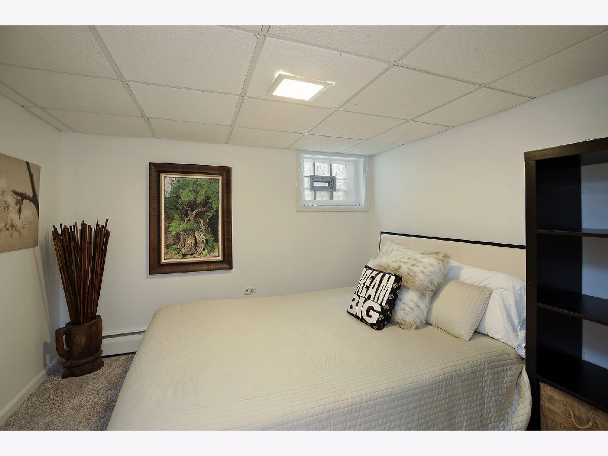
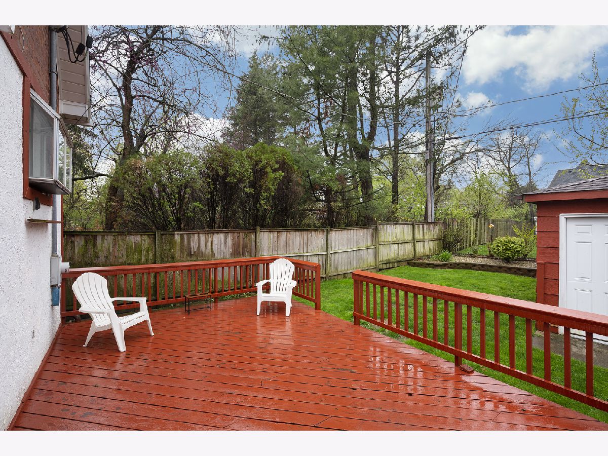
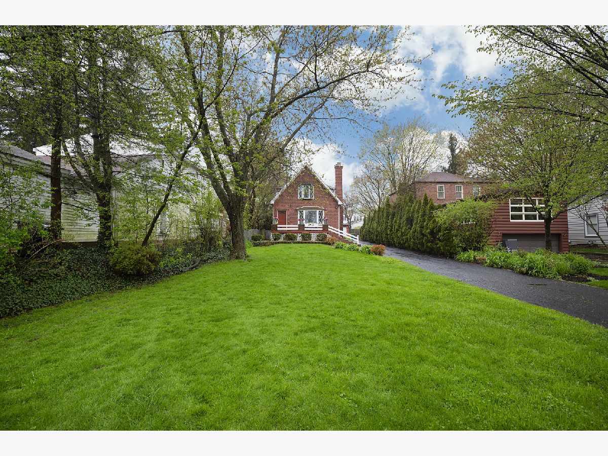
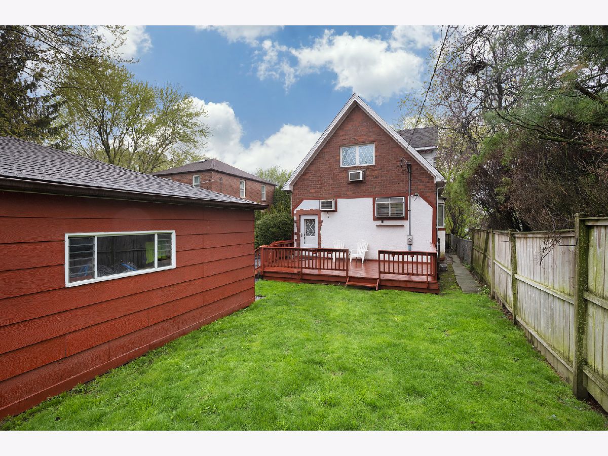
Room Specifics
Total Bedrooms: 3
Bedrooms Above Ground: 3
Bedrooms Below Ground: 0
Dimensions: —
Floor Type: Hardwood
Dimensions: —
Floor Type: Hardwood
Full Bathrooms: 3
Bathroom Amenities: —
Bathroom in Basement: 1
Rooms: Breakfast Room,Office
Basement Description: Finished
Other Specifics
| 2.5 | |
| Concrete Perimeter | |
| — | |
| Deck, Storms/Screens | |
| — | |
| 43X227X35X220 | |
| — | |
| None | |
| Hardwood Floors | |
| Range, Microwave, Dishwasher, High End Refrigerator, Washer | |
| Not in DB | |
| — | |
| — | |
| — | |
| Wood Burning Stove |
Tax History
| Year | Property Taxes |
|---|---|
| 2020 | $7,070 |
Contact Agent
Nearby Similar Homes
Nearby Sold Comparables
Contact Agent
Listing Provided By
@properties





