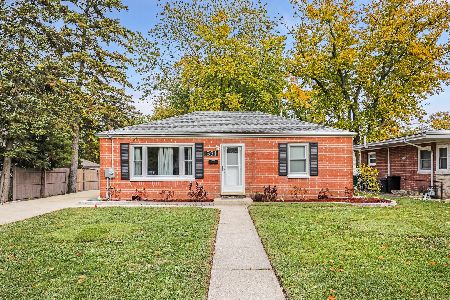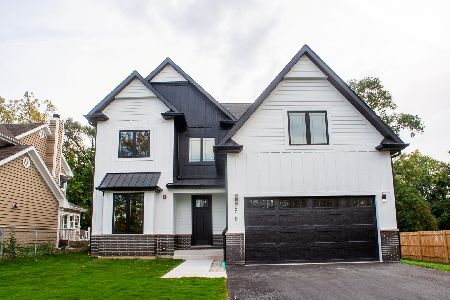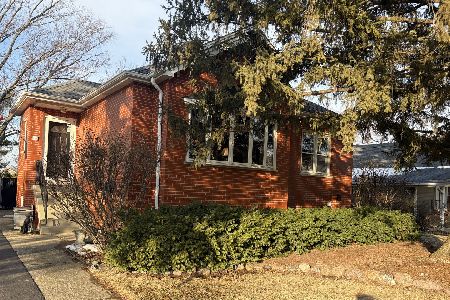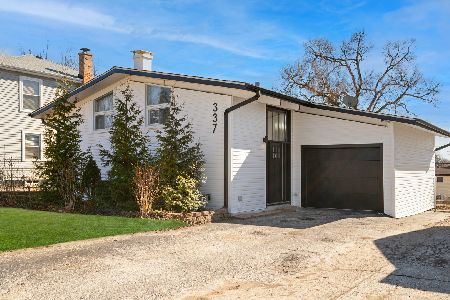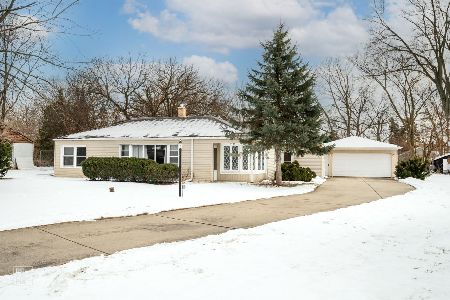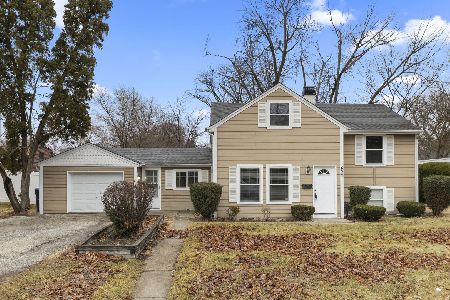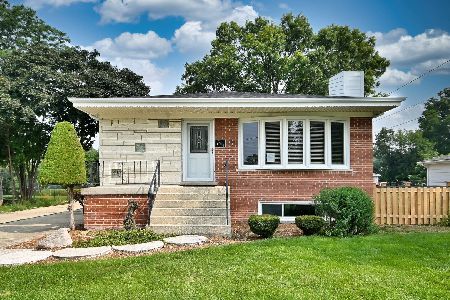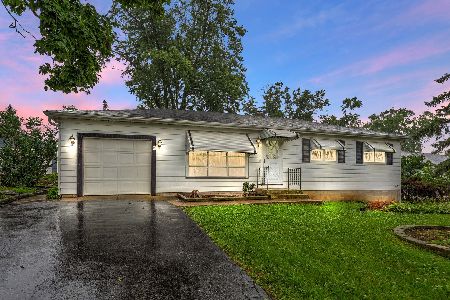554 Harrison Road, Lombard, Illinois 60148
$187,000
|
Sold
|
|
| Status: | Closed |
| Sqft: | 1,274 |
| Cost/Sqft: | $158 |
| Beds: | 3 |
| Baths: | 1 |
| Year Built: | 1955 |
| Property Taxes: | $2,356 |
| Days On Market: | 3648 |
| Lot Size: | 0,33 |
Description
Well maintained solid home! Updated windows, mechanicals and plumbing. Bring your decorating ideas and enjoy this great home. Hardwood floors under carpet in living room, bedrooms and hallway. First floor family room addition has 2 skylights - door to back yard and is just off eat-in kitchen, which is great for entertaining! Basement offers large rec room, walk-in storage room (perfect for out of season clothes), bonus room (office, bedroom, toy room, etc.) and big laundry room with back-up sump pump, laundry sink and washer & dryer. Deck off family room + 2.5 detached garage. Oversize yard with solar lights and outside electrical outlets. Great location close to schools, shopping and major expressways! Family room skylight as been repaired.
Property Specifics
| Single Family | |
| — | |
| Ranch | |
| 1955 | |
| Full | |
| — | |
| No | |
| 0.33 |
| Du Page | |
| — | |
| 0 / Not Applicable | |
| None | |
| Lake Michigan | |
| Public Sewer, Sewer-Storm | |
| 09156130 | |
| 0618102012 |
Nearby Schools
| NAME: | DISTRICT: | DISTANCE: | |
|---|---|---|---|
|
Grade School
Madison Elementary School |
44 | — | |
|
Middle School
Glenn Westlake Middle School |
44 | Not in DB | |
|
High School
Glenbard East High School |
87 | Not in DB | |
Property History
| DATE: | EVENT: | PRICE: | SOURCE: |
|---|---|---|---|
| 20 May, 2016 | Sold | $187,000 | MRED MLS |
| 25 Mar, 2016 | Under contract | $201,600 | MRED MLS |
| 4 Mar, 2016 | Listed for sale | $201,600 | MRED MLS |
Room Specifics
Total Bedrooms: 3
Bedrooms Above Ground: 3
Bedrooms Below Ground: 0
Dimensions: —
Floor Type: Carpet
Dimensions: —
Floor Type: Carpet
Full Bathrooms: 1
Bathroom Amenities: —
Bathroom in Basement: 0
Rooms: Eating Area,Recreation Room,Storage,Office
Basement Description: Finished
Other Specifics
| 2.5 | |
| Concrete Perimeter | |
| Asphalt,Side Drive | |
| Deck, Patio | |
| — | |
| 76 X 185 X 77 | |
| — | |
| None | |
| Skylight(s), Hardwood Floors | |
| Range, Microwave, Dishwasher, Refrigerator, Washer, Dryer | |
| Not in DB | |
| Sidewalks, Street Lights, Street Paved | |
| — | |
| — | |
| — |
Tax History
| Year | Property Taxes |
|---|---|
| 2016 | $2,356 |
Contact Agent
Nearby Similar Homes
Nearby Sold Comparables
Contact Agent
Listing Provided By
J.W. Reedy Realty

