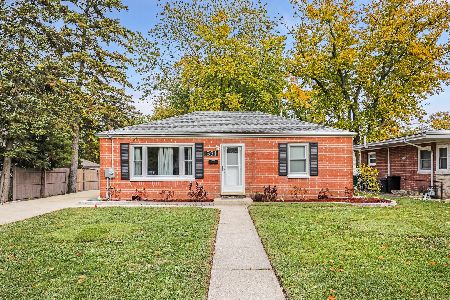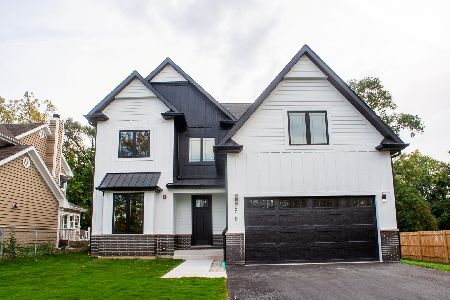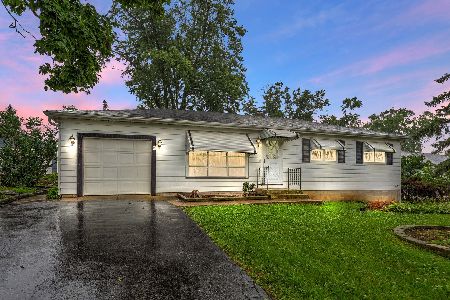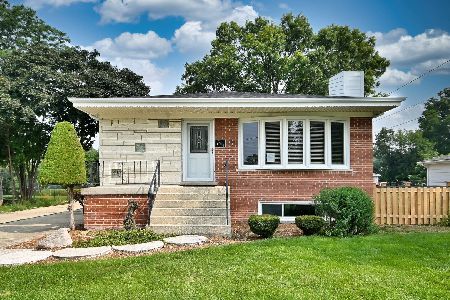545 Harrison Road, Lombard, Illinois 60148
$215,000
|
Sold
|
|
| Status: | Closed |
| Sqft: | 1,200 |
| Cost/Sqft: | $191 |
| Beds: | 3 |
| Baths: | 1 |
| Year Built: | 1955 |
| Property Taxes: | $3,385 |
| Days On Market: | 2291 |
| Lot Size: | 0,32 |
Description
Quality three bedroom ranch with A PARK IN YOUR BACK YARD! This lovely home features oak hardwood floors in the living room and all three bedrooms. The large eat-in kitchen has a pantry, stainless steel refrigerator and gas range The kitchen was updated in the 1970's along with the bathroom and both still look great. The first floor family room has brand new carpeting(July 2019), a cozy fireplace and patio doors that open to the huge 20x18 ft. deck. What a great space for your outdoor entertaining. A large backyard shed is perfect for extra storage. Other features include newer windows, a finished 20x15 ft. recreation room in the basement and an over sized one car attached garage. This home is located in a highly desirable neighborhood with great schools, great parks, and in a great town. This house has been lovingly cared for by the original owner since it was built in 1955. Move right in and start enjoying your new home.
Property Specifics
| Single Family | |
| — | |
| — | |
| 1955 | |
| Partial | |
| — | |
| No | |
| 0.32 |
| Du Page | |
| — | |
| 0 / Not Applicable | |
| None | |
| Lake Michigan | |
| Public Sewer | |
| 10542217 | |
| 0618104005 |
Nearby Schools
| NAME: | DISTRICT: | DISTANCE: | |
|---|---|---|---|
|
Grade School
Madison Elementary School |
44 | — | |
|
Middle School
Glenn Westlake Middle School |
44 | Not in DB | |
|
High School
Glenbard East High School |
87 | Not in DB | |
Property History
| DATE: | EVENT: | PRICE: | SOURCE: |
|---|---|---|---|
| 22 Nov, 2019 | Sold | $215,000 | MRED MLS |
| 19 Oct, 2019 | Under contract | $229,000 | MRED MLS |
| 8 Oct, 2019 | Listed for sale | $229,000 | MRED MLS |
| 12 Sep, 2025 | Sold | $360,000 | MRED MLS |
| 15 Aug, 2025 | Under contract | $360,000 | MRED MLS |
| — | Last price change | $390,000 | MRED MLS |
| 1 Aug, 2025 | Listed for sale | $390,000 | MRED MLS |
Room Specifics
Total Bedrooms: 3
Bedrooms Above Ground: 3
Bedrooms Below Ground: 0
Dimensions: —
Floor Type: Hardwood
Dimensions: —
Floor Type: Hardwood
Full Bathrooms: 1
Bathroom Amenities: —
Bathroom in Basement: 0
Rooms: Recreation Room
Basement Description: Finished
Other Specifics
| 1 | |
| Block | |
| Asphalt | |
| Deck, Outdoor Grill | |
| Park Adjacent | |
| 75X185 | |
| — | |
| None | |
| Hardwood Floors | |
| Range, Dishwasher, Refrigerator, Washer, Dryer, Range Hood | |
| Not in DB | |
| Street Lights, Street Paved | |
| — | |
| — | |
| Wood Burning, Gas Log |
Tax History
| Year | Property Taxes |
|---|---|
| 2019 | $3,385 |
| 2025 | $6,024 |
Contact Agent
Nearby Similar Homes
Nearby Sold Comparables
Contact Agent
Listing Provided By
J.W. Reedy Realty







