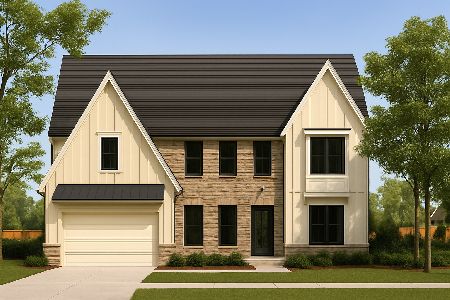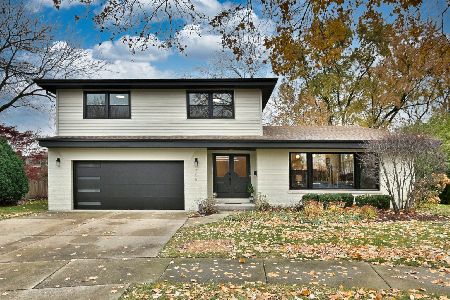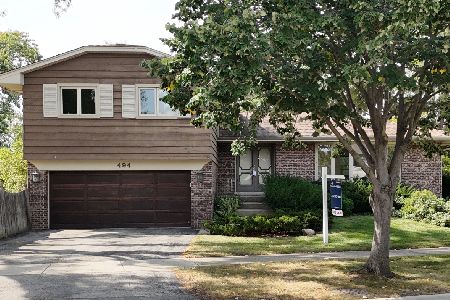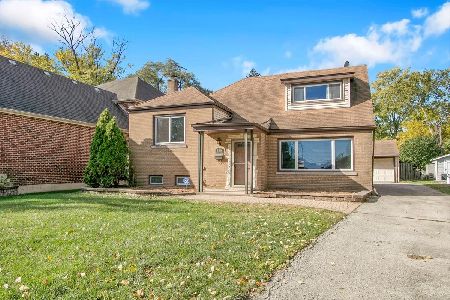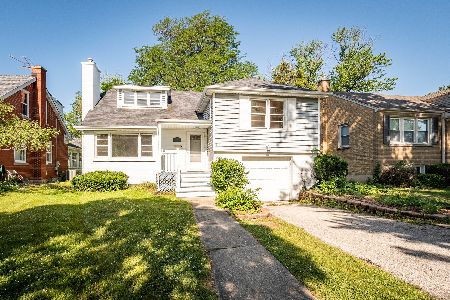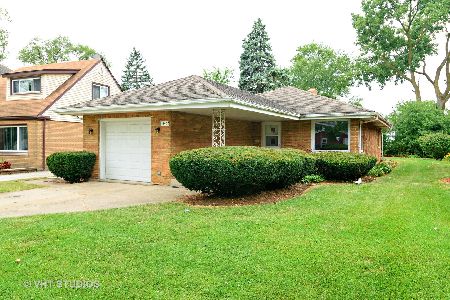554 Hillcrest Avenue, Elmhurst, Illinois 60126
$920,000
|
Sold
|
|
| Status: | Closed |
| Sqft: | 3,550 |
| Cost/Sqft: | $268 |
| Beds: | 5 |
| Baths: | 3 |
| Year Built: | 2004 |
| Property Taxes: | $17,586 |
| Days On Market: | 1334 |
| Lot Size: | 0,18 |
Description
Welcome to 554 S Hillcrest N Ave in Elmhurst, a truly exquisite home boasting custom attention to detail and an unbeatable location... your search ends here. Outstanding Jefferson School location! Discover upgraded light fixtures; gleaming hardwood floors; bright entryway; large chef-style kitchen w/ quartz countertops, quartz backsplash, stainless steel appliances, amazing grand island that seats 5+, table space. Living/dining room create a great space for entertaining. 1st floor Office with closets can also be the 5th bedroom or bonus room. Full bath on 1st floor. Great fenced-in yard with patio. Wonderful yard is the perfect environment for summer BBQ's with brick patio. The second floor features 4 large bedrooms; the primary bedroom offers a bonus room with cathedral ceilings that would be perfect as an additional office space, 3 walk-in closets, and 2 bathrooms ensuite with jacuzzi tub, separate shower, private toilet and double vanity. Top Rated Jefferson Elementary School, Sandburg Middle, and York High School (award-winning Elmhurst district 205). Close to town/train, expressways, shopping, & more. Very close to Jefferson, the prairie path, park, pool & more. We have the prairie path which is a popular trail. We are 2 to 3 minutes away from the Metra train station. Elementary and middle schools are 5 min away. 10 min away from Oak brook shopping and food! All new paint and carpet in 2017. Refinished and stained hardwood floors in 2017. All brick construction, deep pour basement with rough-in plumbing and 3 car garage. All new appliances in 2017. New gas furnace and water heater in 2018. Updated landscaping and added outdoor lighting 2019. Put in new patio and sodded grass in backyard recently as well! Don't miss out on this great home!
Property Specifics
| Single Family | |
| — | |
| — | |
| 2004 | |
| — | |
| N | |
| No | |
| 0.18 |
| Du Page | |
| — | |
| — / Not Applicable | |
| — | |
| — | |
| — | |
| 11407015 | |
| 0612405014 |
Nearby Schools
| NAME: | DISTRICT: | DISTANCE: | |
|---|---|---|---|
|
Grade School
Jefferson Elementary School |
205 | — | |
|
Middle School
Sandburg Middle School |
205 | Not in DB | |
|
High School
York Community High School |
205 | Not in DB | |
Property History
| DATE: | EVENT: | PRICE: | SOURCE: |
|---|---|---|---|
| 5 Jul, 2017 | Sold | $660,000 | MRED MLS |
| 30 May, 2017 | Under contract | $679,900 | MRED MLS |
| — | Last price change | $699,900 | MRED MLS |
| 3 Feb, 2017 | Listed for sale | $699,900 | MRED MLS |
| 12 Aug, 2022 | Sold | $920,000 | MRED MLS |
| 29 Jun, 2022 | Under contract | $949,900 | MRED MLS |
| 26 May, 2022 | Listed for sale | $949,900 | MRED MLS |
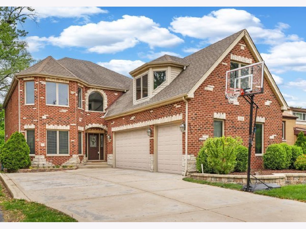
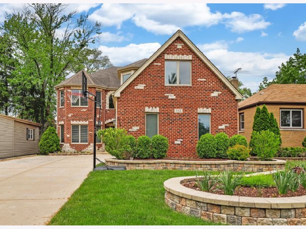
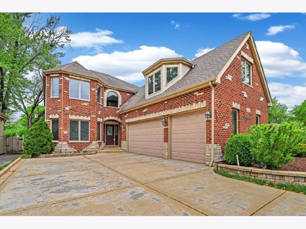
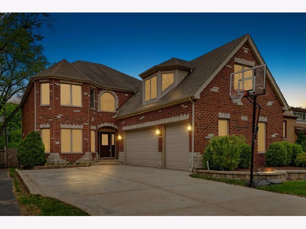
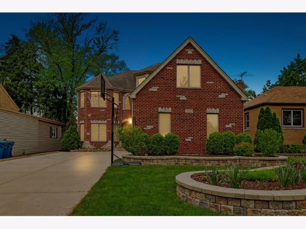
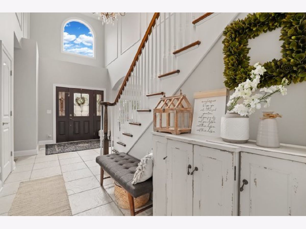
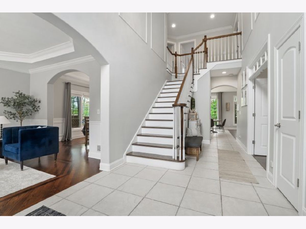
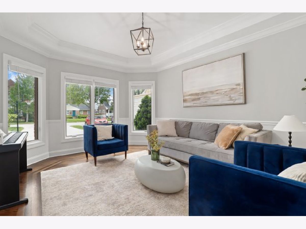
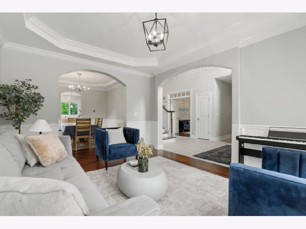
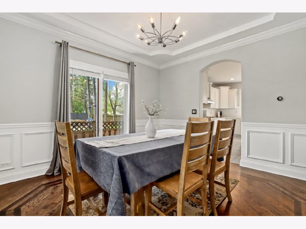
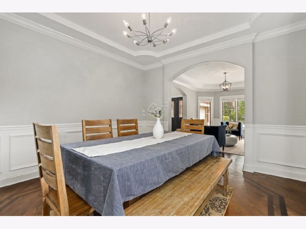
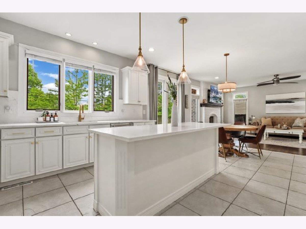
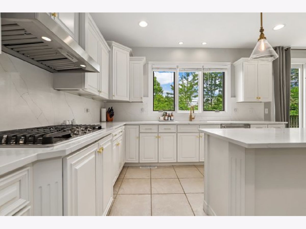
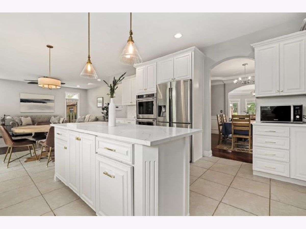
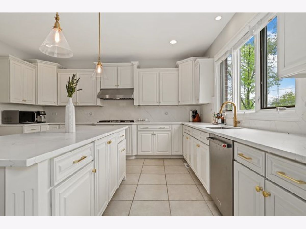
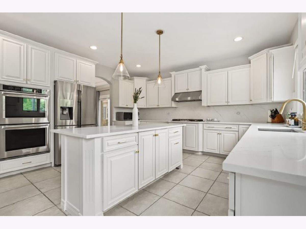
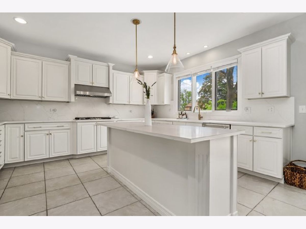
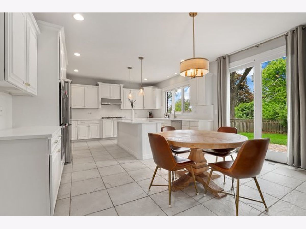
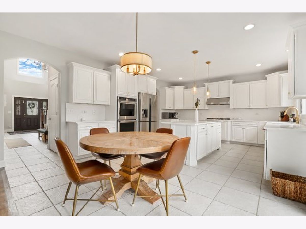
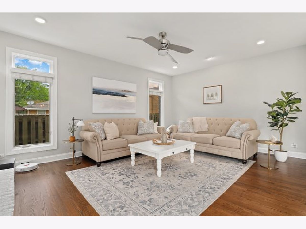
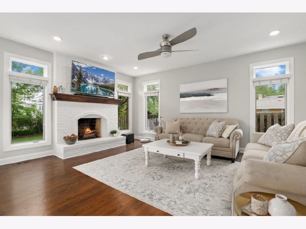
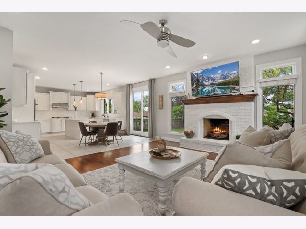
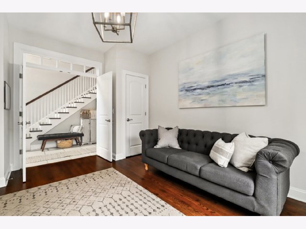
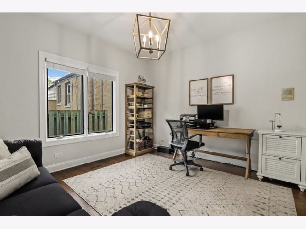
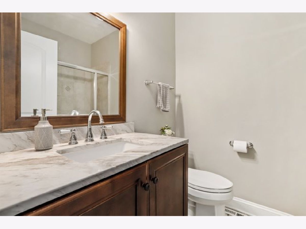
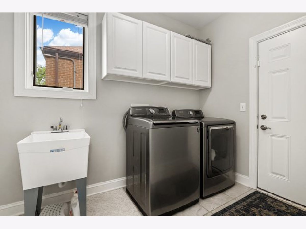
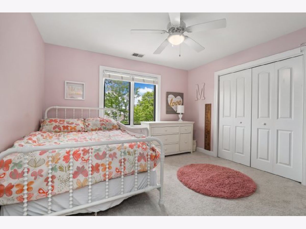
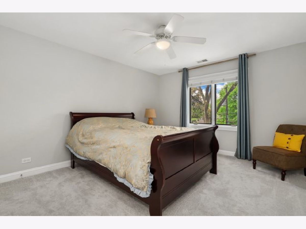
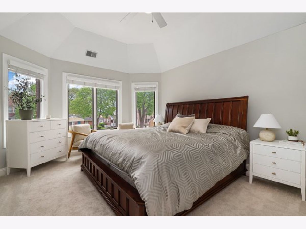
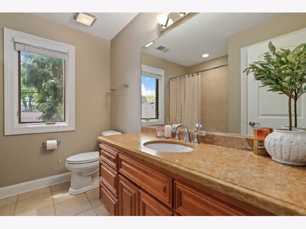
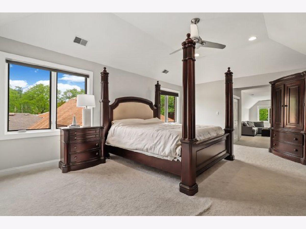
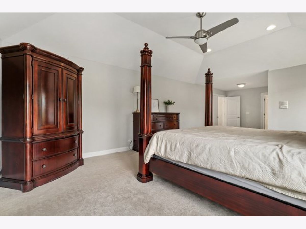
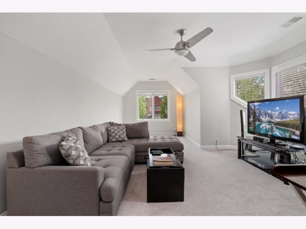
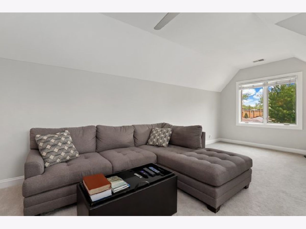
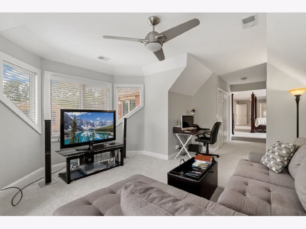
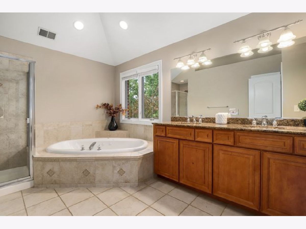
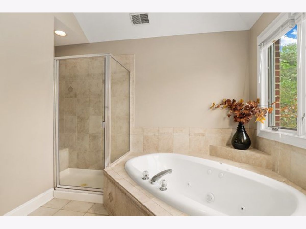
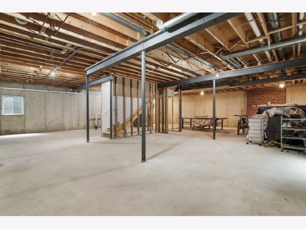
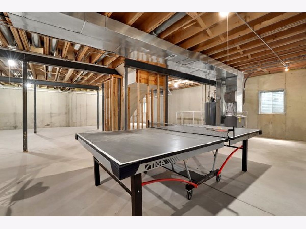
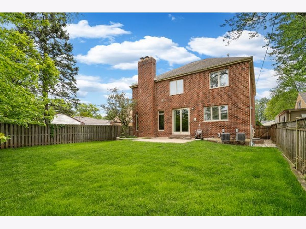
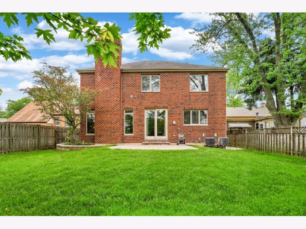
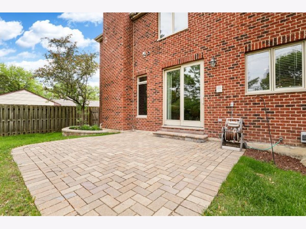
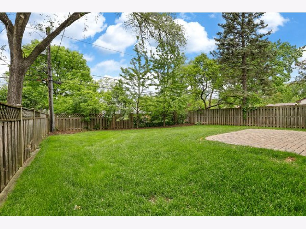
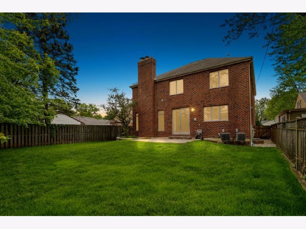
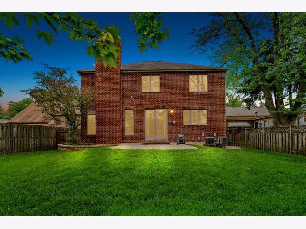
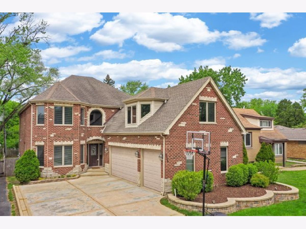
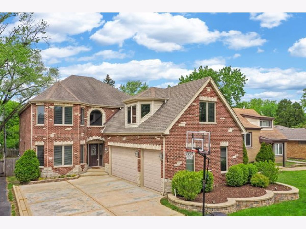
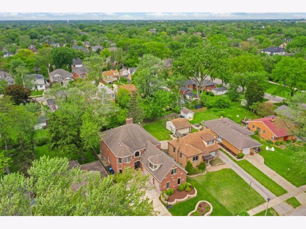
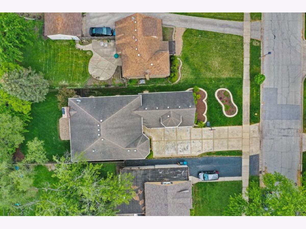
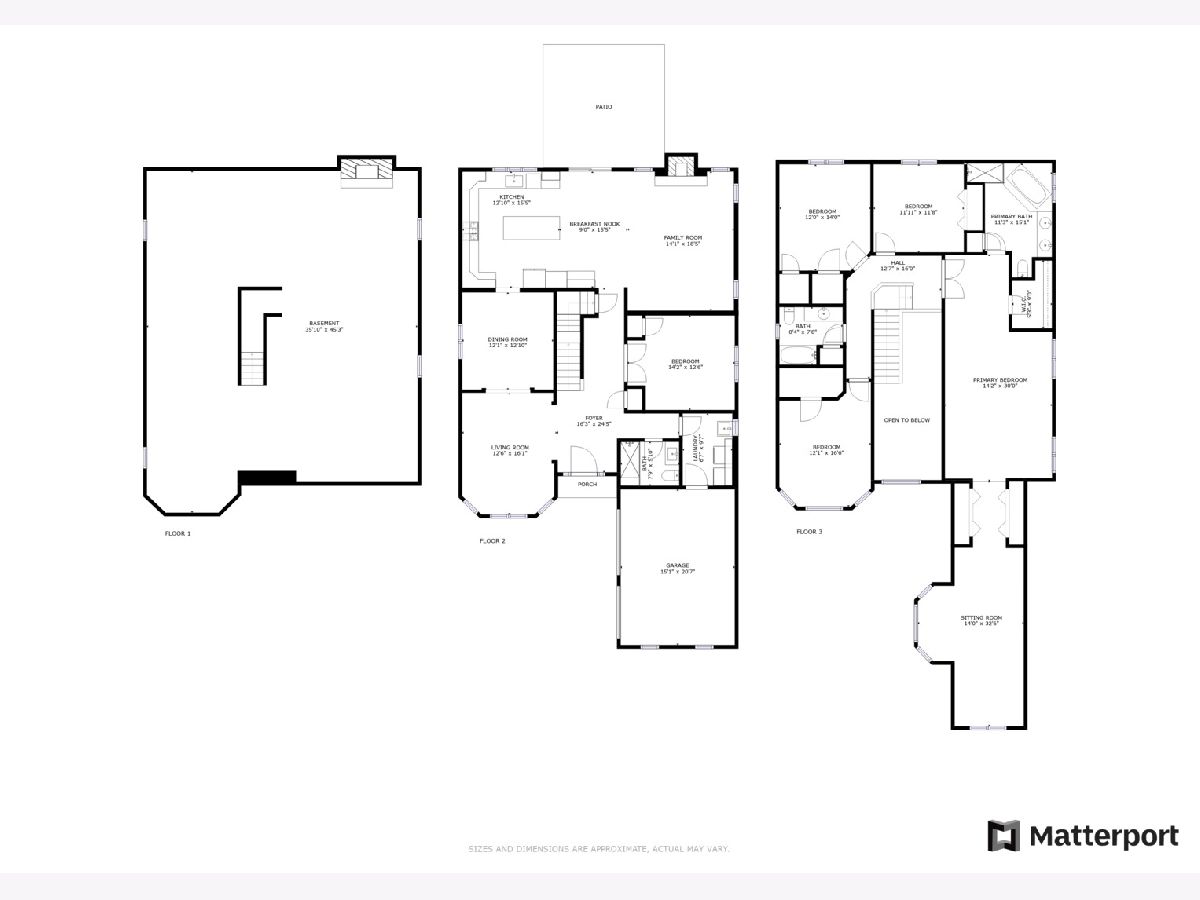
Room Specifics
Total Bedrooms: 5
Bedrooms Above Ground: 5
Bedrooms Below Ground: 0
Dimensions: —
Floor Type: —
Dimensions: —
Floor Type: —
Dimensions: —
Floor Type: —
Dimensions: —
Floor Type: —
Full Bathrooms: 3
Bathroom Amenities: Whirlpool,Double Sink
Bathroom in Basement: 0
Rooms: —
Basement Description: Unfinished,Bathroom Rough-In,Egress Window
Other Specifics
| 3 | |
| — | |
| — | |
| — | |
| — | |
| 7978 | |
| Pull Down Stair | |
| — | |
| — | |
| — | |
| Not in DB | |
| — | |
| — | |
| — | |
| — |
Tax History
| Year | Property Taxes |
|---|---|
| 2017 | $16,678 |
| 2022 | $17,586 |
Contact Agent
Nearby Similar Homes
Nearby Sold Comparables
Contact Agent
Listing Provided By
Redfin Corporation

