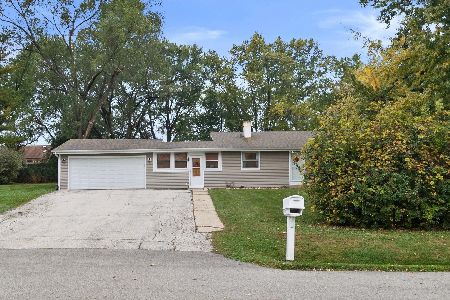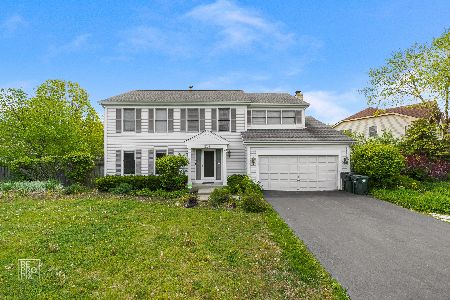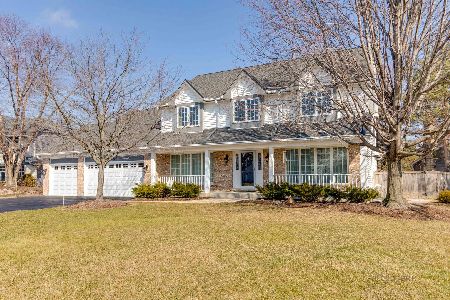554 Waverly Drive, Mundelein, Illinois 60060
$370,000
|
Sold
|
|
| Status: | Closed |
| Sqft: | 2,504 |
| Cost/Sqft: | $150 |
| Beds: | 4 |
| Baths: | 4 |
| Year Built: | 1992 |
| Property Taxes: | $8,866 |
| Days On Market: | 2417 |
| Lot Size: | 0,19 |
Description
Buyer Wish List Checklist! Absolutely stunning, remodeled kitchen....Check! Granite counters, ceramic tile floor and top of the line appliances...Check! Finished basement with recreation room, exercise room and full bath...Check...Check...Check! Sparkling backyard, swimming pool and fabulous deck with canvas gazebo...Absolutely! Terrific interior location with 2 nearby parks...Definitely! Family room with fireplace...You bet! Award winning Fremont Elementary and Middle Schools as well as Mundelein High School...Unquestionably! 4 bedrooms and 3 1/2 baths...Check! Professionally landscaped yard...Got it! This wonderful 2 story does indeed check all the right boxes and at the right price too. This is an outstanding offering with an outstanding value. Exterior has just been painted. Come take a look...take a break and relax by the pool while you ponder living in this exceptional home.
Property Specifics
| Single Family | |
| — | |
| — | |
| 1992 | |
| Full | |
| — | |
| No | |
| 0.19 |
| Lake | |
| — | |
| 0 / Not Applicable | |
| None | |
| Lake Michigan | |
| Public Sewer | |
| 10366826 | |
| 10352040010000 |
Property History
| DATE: | EVENT: | PRICE: | SOURCE: |
|---|---|---|---|
| 7 Jun, 2019 | Sold | $370,000 | MRED MLS |
| 11 May, 2019 | Under contract | $375,000 | MRED MLS |
| 3 May, 2019 | Listed for sale | $375,000 | MRED MLS |
| 30 Jun, 2021 | Sold | $400,000 | MRED MLS |
| 20 May, 2021 | Under contract | $415,000 | MRED MLS |
| 17 May, 2021 | Listed for sale | $415,000 | MRED MLS |
Room Specifics
Total Bedrooms: 4
Bedrooms Above Ground: 4
Bedrooms Below Ground: 0
Dimensions: —
Floor Type: Hardwood
Dimensions: —
Floor Type: Carpet
Dimensions: —
Floor Type: Carpet
Full Bathrooms: 4
Bathroom Amenities: Separate Shower
Bathroom in Basement: 1
Rooms: Eating Area,Recreation Room,Exercise Room
Basement Description: Finished
Other Specifics
| 2 | |
| — | |
| Asphalt | |
| Deck, Porch, Above Ground Pool | |
| Fenced Yard,Irregular Lot,Landscaped | |
| 134 X 151 X 140 | |
| — | |
| Full | |
| Vaulted/Cathedral Ceilings, Skylight(s), Hardwood Floors | |
| Range, Microwave, Dishwasher, Washer, Dryer, Disposal, Built-In Oven | |
| Not in DB | |
| — | |
| — | |
| — | |
| Gas Log |
Tax History
| Year | Property Taxes |
|---|---|
| 2019 | $8,866 |
| 2021 | $9,382 |
Contact Agent
Nearby Similar Homes
Nearby Sold Comparables
Contact Agent
Listing Provided By
Baird & Warner








