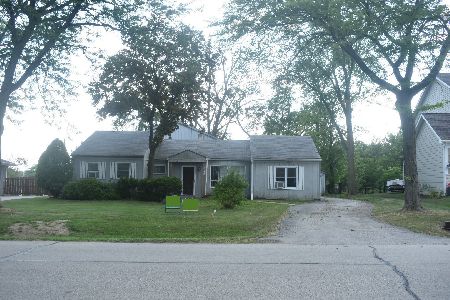5546 Bruner Street, Hinsdale, Illinois 60521
$625,000
|
Sold
|
|
| Status: | Closed |
| Sqft: | 2,850 |
| Cost/Sqft: | $220 |
| Beds: | 4 |
| Baths: | 3 |
| Year Built: | 1954 |
| Property Taxes: | $4,716 |
| Days On Market: | 1763 |
| Lot Size: | 0,28 |
Description
From the moment you approach this stunning, re-designed home located in beautiful Golfview hills, prepare to be amazed. Top rated Hinsdale Central high school district. Gracious, flowing floor plan, neutral decor, hardwood flooring, designer lighting. Glorious eat-in kitchen w/custom cabinetry, center island, stainless appliances, quartz countertops opens up to an elegant dining & living rooms. Inviting family room has vaulted ceiling, stone fireplace, and is perfect for all type of family gatherings. Recreation room/office has sliding glass doors leading to a private back yard & paver brick patio. Private master suite retreat with spa-like bath featuring soaking tub, shower. Three additional generously sized bedrooms & baths. Brand new roof, windows, furnace, A/C, water heater, etc. Lower taxes, home warranty is included. Golfview hills amenities include lake rights, boating, yacht club, sailing, kayaking, fishing, private parks w/seasonal activities, summer concerts. Just over a mile to train & downtown Hinsdale, easy access to all major expressways. Come see for yourself - be wowed with the endless charm & exceptional value this one of a kind home provides!
Property Specifics
| Single Family | |
| — | |
| Contemporary,Other | |
| 1954 | |
| None | |
| — | |
| No | |
| 0.28 |
| Du Page | |
| Golfview Hills | |
| 380 / Annual | |
| None | |
| Lake Michigan | |
| Public Sewer | |
| 11027692 | |
| 0914202034 |
Nearby Schools
| NAME: | DISTRICT: | DISTANCE: | |
|---|---|---|---|
|
Grade School
Holmes Elementary School |
60 | — | |
|
Middle School
Westview Hills Middle School |
60 | Not in DB | |
|
High School
Hinsdale Central High School |
86 | Not in DB | |
Property History
| DATE: | EVENT: | PRICE: | SOURCE: |
|---|---|---|---|
| 27 Feb, 2009 | Sold | $276,000 | MRED MLS |
| 6 Feb, 2009 | Under contract | $279,900 | MRED MLS |
| — | Last price change | $339,000 | MRED MLS |
| 23 Apr, 2008 | Listed for sale | $449,000 | MRED MLS |
| 19 Sep, 2019 | Sold | $260,000 | MRED MLS |
| 29 Aug, 2019 | Under contract | $269,000 | MRED MLS |
| 24 Aug, 2019 | Listed for sale | $269,000 | MRED MLS |
| 8 Oct, 2020 | Sold | $290,000 | MRED MLS |
| 1 Sep, 2020 | Under contract | $290,000 | MRED MLS |
| — | Last price change | $305,000 | MRED MLS |
| 26 Jun, 2020 | Listed for sale | $305,000 | MRED MLS |
| 6 May, 2021 | Sold | $625,000 | MRED MLS |
| 22 Mar, 2021 | Under contract | $628,000 | MRED MLS |
| 20 Mar, 2021 | Listed for sale | $628,000 | MRED MLS |
| 15 Sep, 2023 | Sold | $777,000 | MRED MLS |
| 25 Jun, 2023 | Under contract | $750,000 | MRED MLS |
| 20 Jun, 2023 | Listed for sale | $750,000 | MRED MLS |
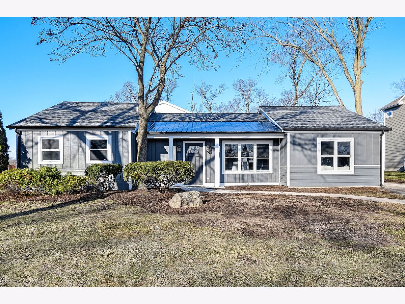
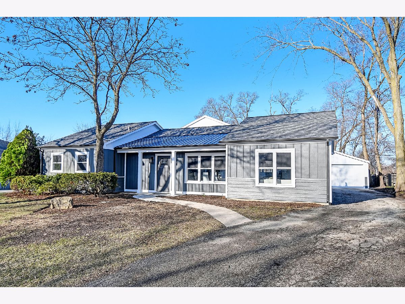
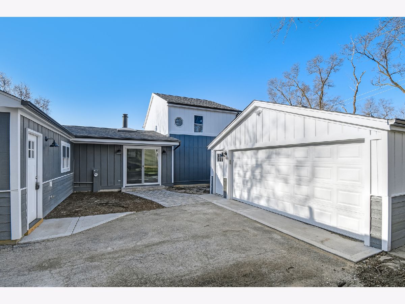
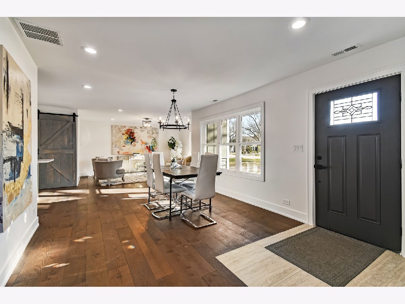
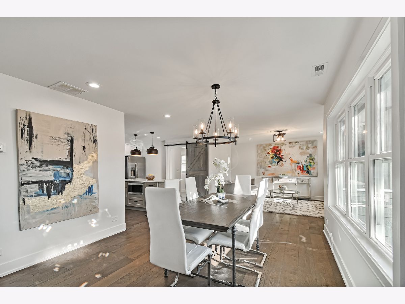
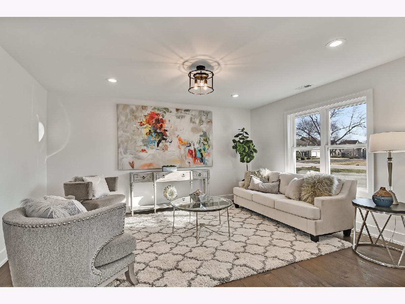
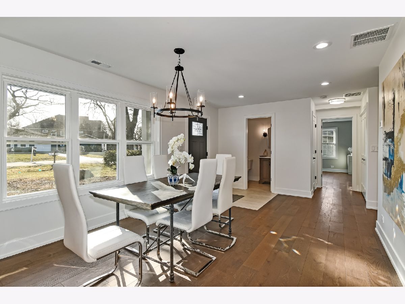
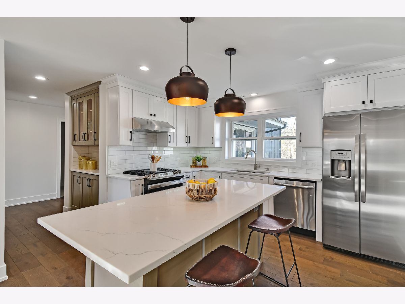
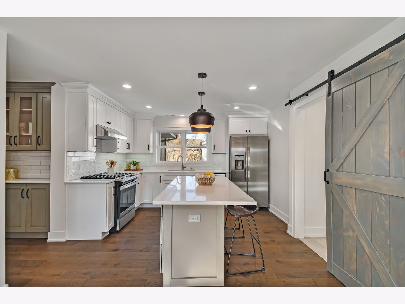
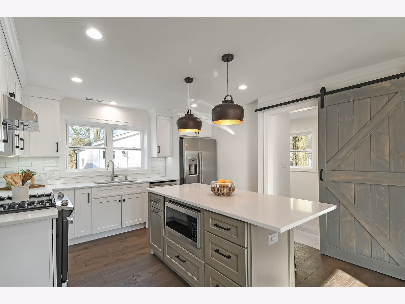
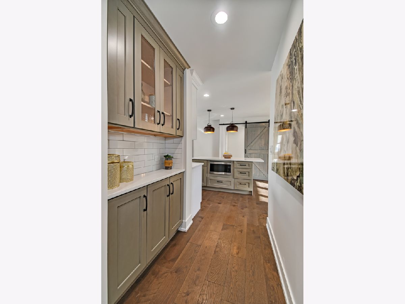
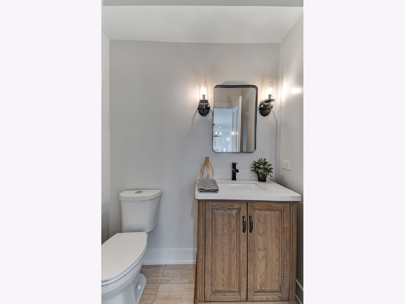
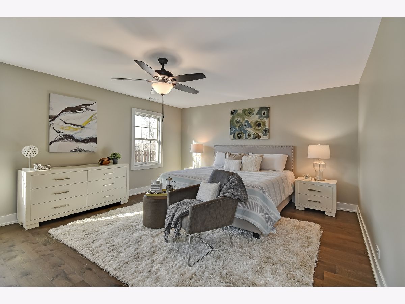
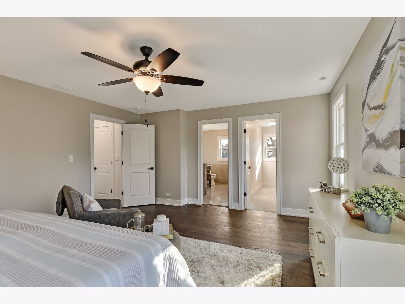
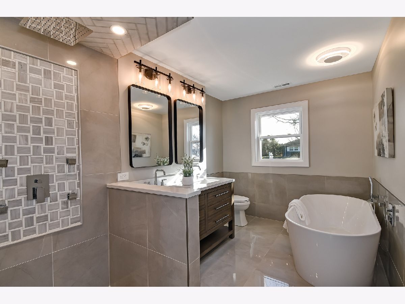
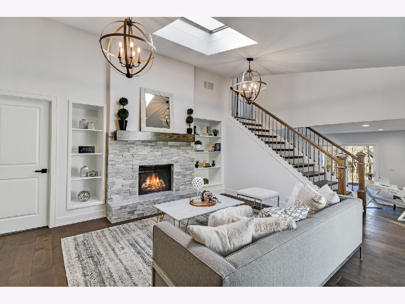
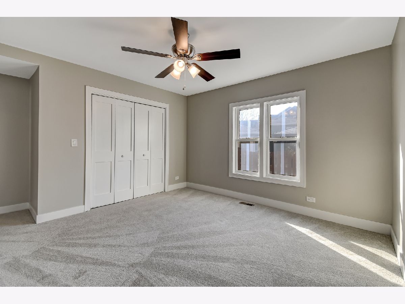
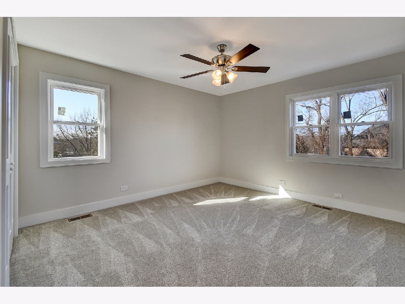
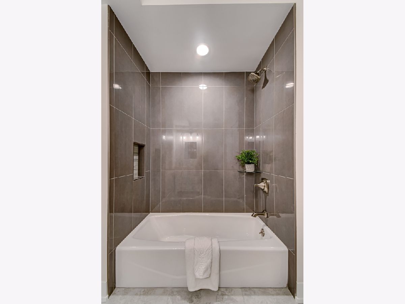
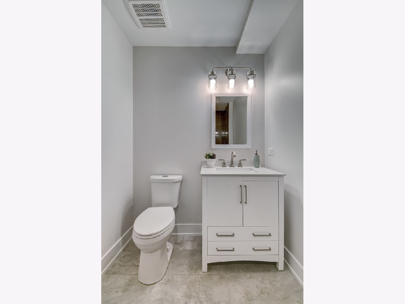
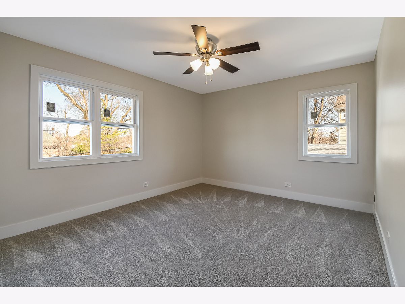
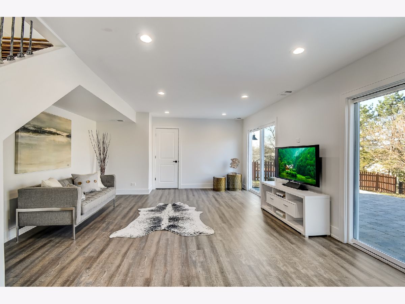
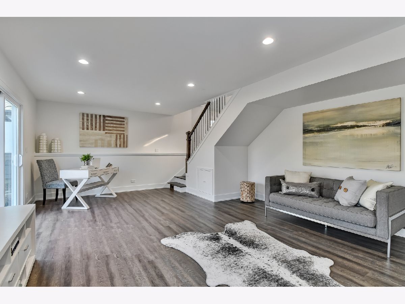
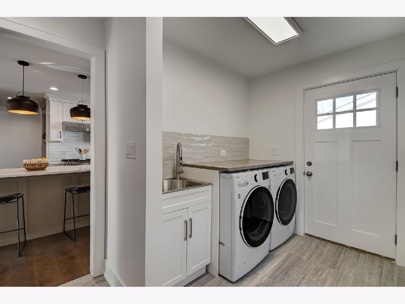
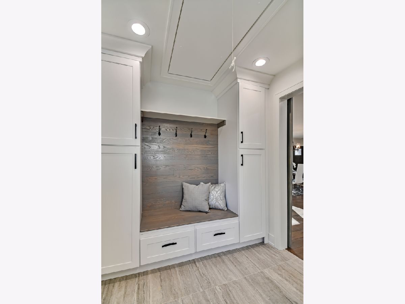
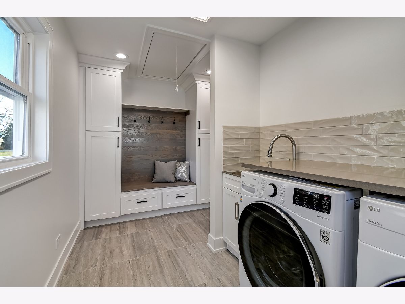
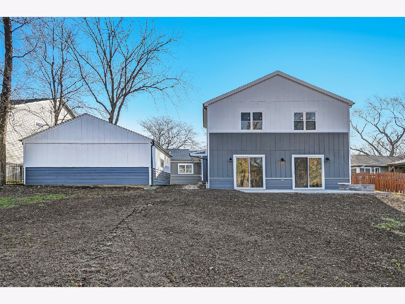
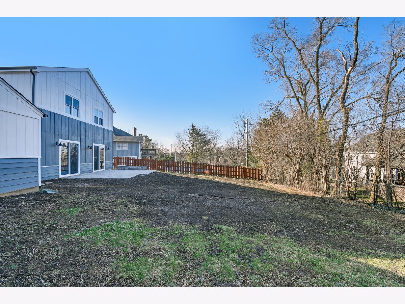
Room Specifics
Total Bedrooms: 4
Bedrooms Above Ground: 4
Bedrooms Below Ground: 0
Dimensions: —
Floor Type: Hardwood
Dimensions: —
Floor Type: Carpet
Dimensions: —
Floor Type: Carpet
Full Bathrooms: 3
Bathroom Amenities: Separate Shower,Double Sink,Full Body Spray Shower,Soaking Tub
Bathroom in Basement: —
Rooms: Recreation Room
Basement Description: Slab
Other Specifics
| 2 | |
| Concrete Perimeter | |
| Asphalt | |
| Brick Paver Patio, Storms/Screens | |
| Fenced Yard | |
| 68 X 155 X 90 X 151 | |
| Pull Down Stair,Unfinished | |
| Full | |
| Vaulted/Cathedral Ceilings, First Floor Bedroom | |
| Range, Microwave, Dishwasher, Refrigerator, Washer, Dryer, Disposal, Stainless Steel Appliance(s) | |
| Not in DB | |
| Park, Lake, Water Rights, Street Lights, Street Paved | |
| — | |
| — | |
| Wood Burning |
Tax History
| Year | Property Taxes |
|---|---|
| 2009 | $7,066 |
| 2019 | $6,750 |
| 2020 | $5,733 |
| 2021 | $4,716 |
Contact Agent
Nearby Similar Homes
Contact Agent
Listing Provided By
HOME MAX Properties






