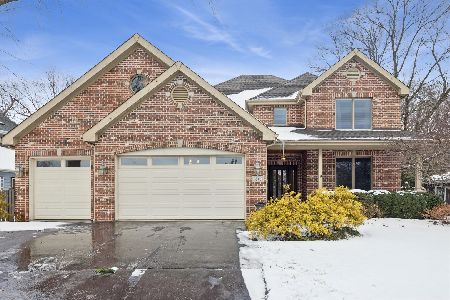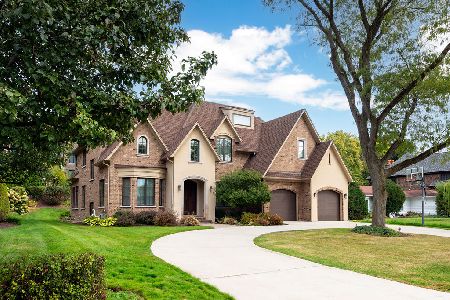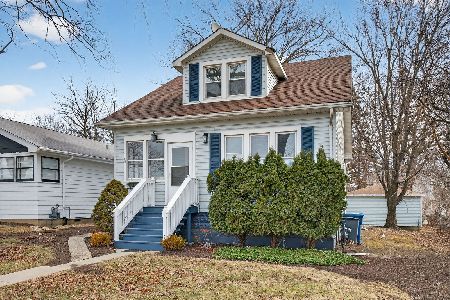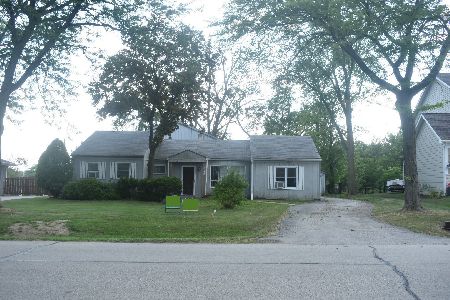5546 Bruner Street, Hinsdale, Illinois 60521
$777,000
|
Sold
|
|
| Status: | Closed |
| Sqft: | 2,850 |
| Cost/Sqft: | $263 |
| Beds: | 4 |
| Baths: | 3 |
| Year Built: | 1954 |
| Property Taxes: | $4,716 |
| Days On Market: | 986 |
| Lot Size: | 0,28 |
Description
When you approach this stunning, move-in ready home located in beautiful Golfview Hills, prepare to be amazed. Located in the top rated Hinsdale Central High school district, the home offers a gracious, flowing floor plan, neutral decor, hardwood flooring, designer lighting and so much more. In the heart of the home the upgraded kitchen has custom cabinetry, quartz countertops, center island and stainless appliances that open up to an elegant dining & living rooms. The inviting family room has vaulted ceiling with new skylight and stone fireplace. Recreation room / bonus room has sliding glass doors leading to a private backyard with paver brick patio & new privacy fence. Located on main level, the private primary suite is a retreat with spa-like bath featuring soaking tub and separate shower. Three additional generously sized bedrooms 1 on main level & 2 on 2nd level. The additional bathrooms - 1 full + powder room are also updated. Recent upgrades include newer roof, windows, furnace, A/C, water heater - see Feature Sheet for full list! Plus lower taxes! Golfview Hills amenities include kayaking, fishing, private parks with seasonal activities. Just over a mile to Metra train & downtown Hinsdale with easy access to all major expressways! Come see for yourself: be wowed by the endless charm and exceptional value of this one of a kind home! Welcome home!
Property Specifics
| Single Family | |
| — | |
| — | |
| 1954 | |
| — | |
| — | |
| No | |
| 0.28 |
| Du Page | |
| Golfview Hills | |
| 380 / Annual | |
| — | |
| — | |
| — | |
| 11812374 | |
| 0914202034 |
Nearby Schools
| NAME: | DISTRICT: | DISTANCE: | |
|---|---|---|---|
|
Grade School
Holmes Elementary School |
60 | — | |
|
Middle School
Westview Hills Middle School |
60 | Not in DB | |
|
High School
Hinsdale Central High School |
86 | Not in DB | |
|
Alternate Elementary School
Maercker Elementary School |
— | Not in DB | |
Property History
| DATE: | EVENT: | PRICE: | SOURCE: |
|---|---|---|---|
| 27 Feb, 2009 | Sold | $276,000 | MRED MLS |
| 6 Feb, 2009 | Under contract | $279,900 | MRED MLS |
| — | Last price change | $339,000 | MRED MLS |
| 23 Apr, 2008 | Listed for sale | $449,000 | MRED MLS |
| 19 Sep, 2019 | Sold | $260,000 | MRED MLS |
| 29 Aug, 2019 | Under contract | $269,000 | MRED MLS |
| 24 Aug, 2019 | Listed for sale | $269,000 | MRED MLS |
| 8 Oct, 2020 | Sold | $290,000 | MRED MLS |
| 1 Sep, 2020 | Under contract | $290,000 | MRED MLS |
| — | Last price change | $305,000 | MRED MLS |
| 26 Jun, 2020 | Listed for sale | $305,000 | MRED MLS |
| 6 May, 2021 | Sold | $625,000 | MRED MLS |
| 22 Mar, 2021 | Under contract | $628,000 | MRED MLS |
| 20 Mar, 2021 | Listed for sale | $628,000 | MRED MLS |
| 15 Sep, 2023 | Sold | $777,000 | MRED MLS |
| 25 Jun, 2023 | Under contract | $750,000 | MRED MLS |
| 20 Jun, 2023 | Listed for sale | $750,000 | MRED MLS |
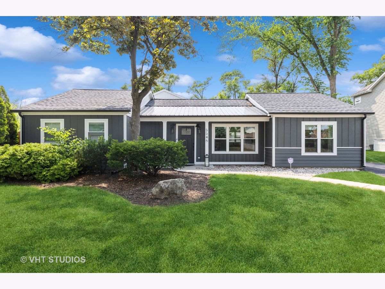
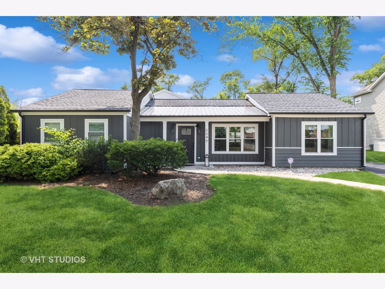
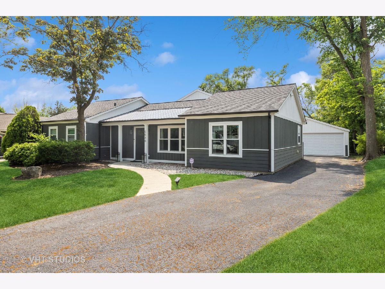
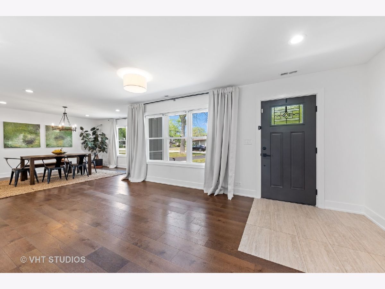
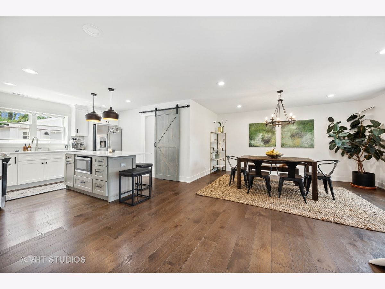
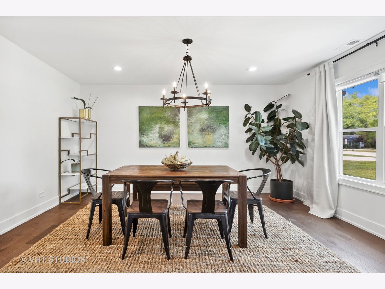
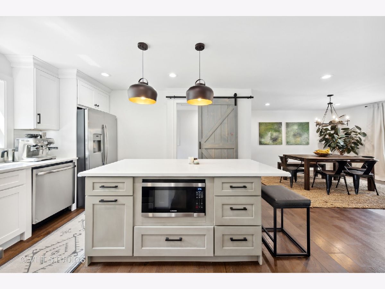
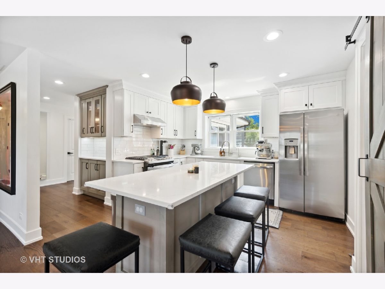
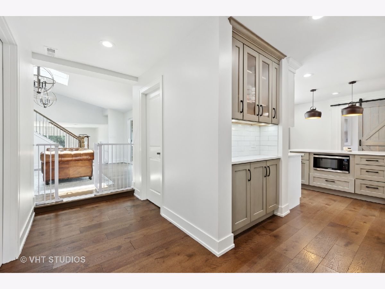
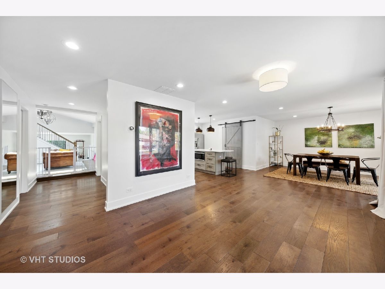
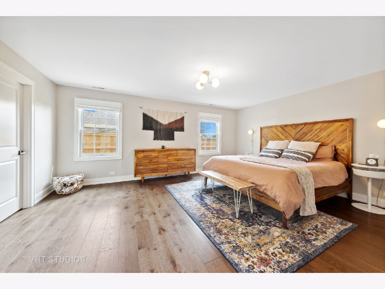
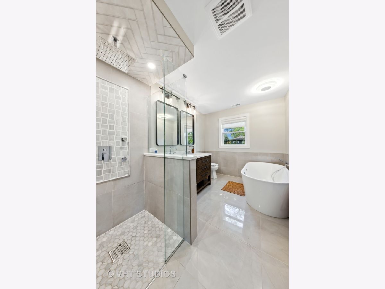
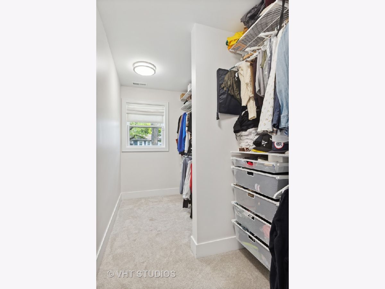
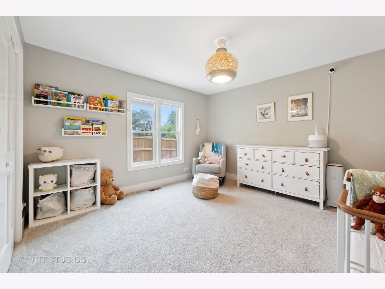
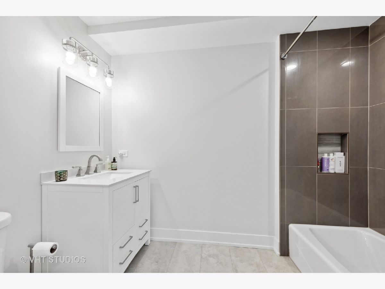
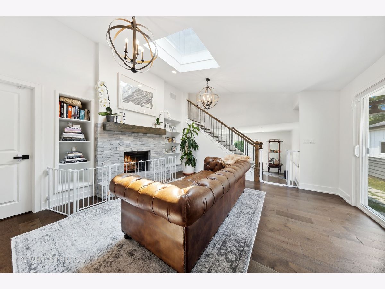
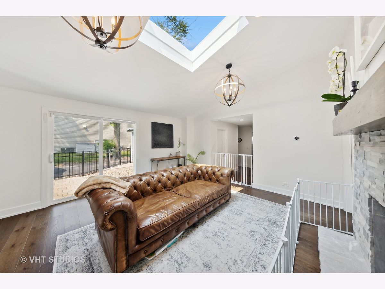
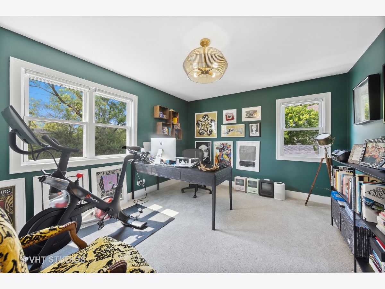
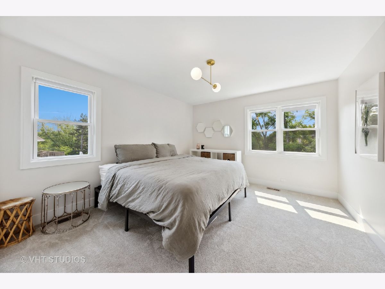
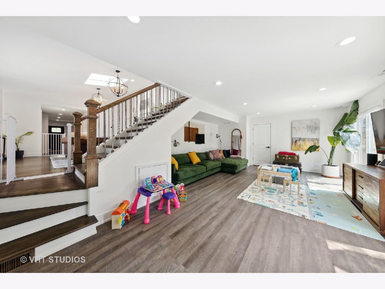
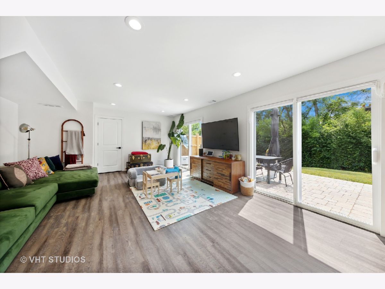
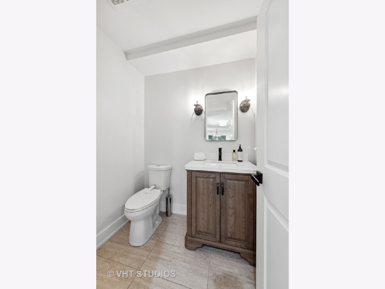
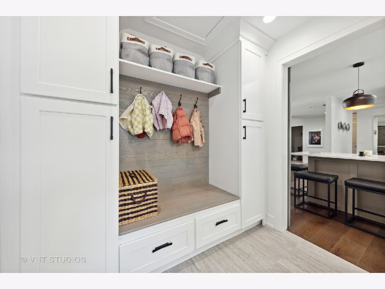
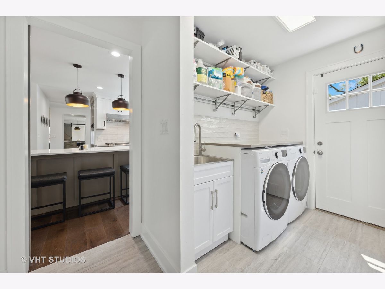
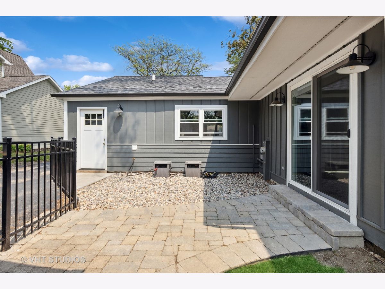
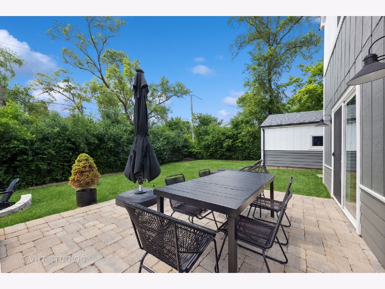
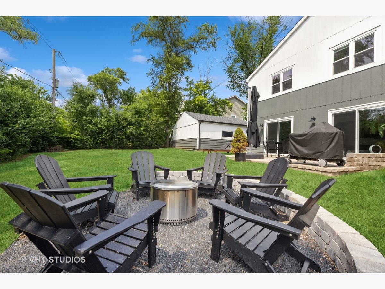
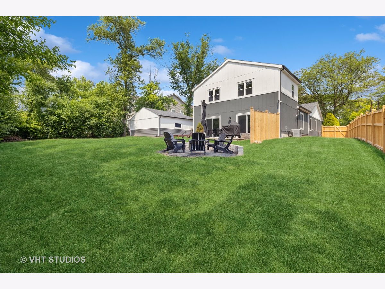
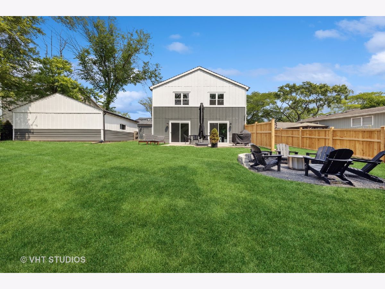
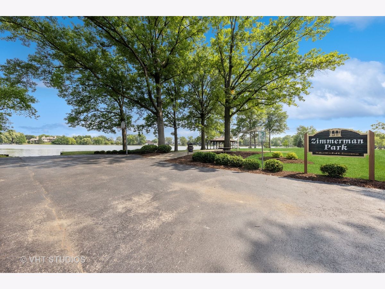
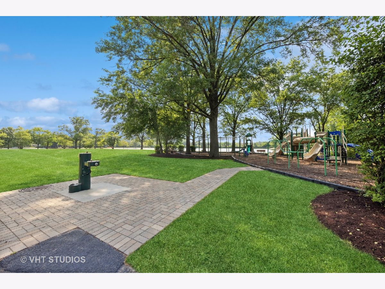
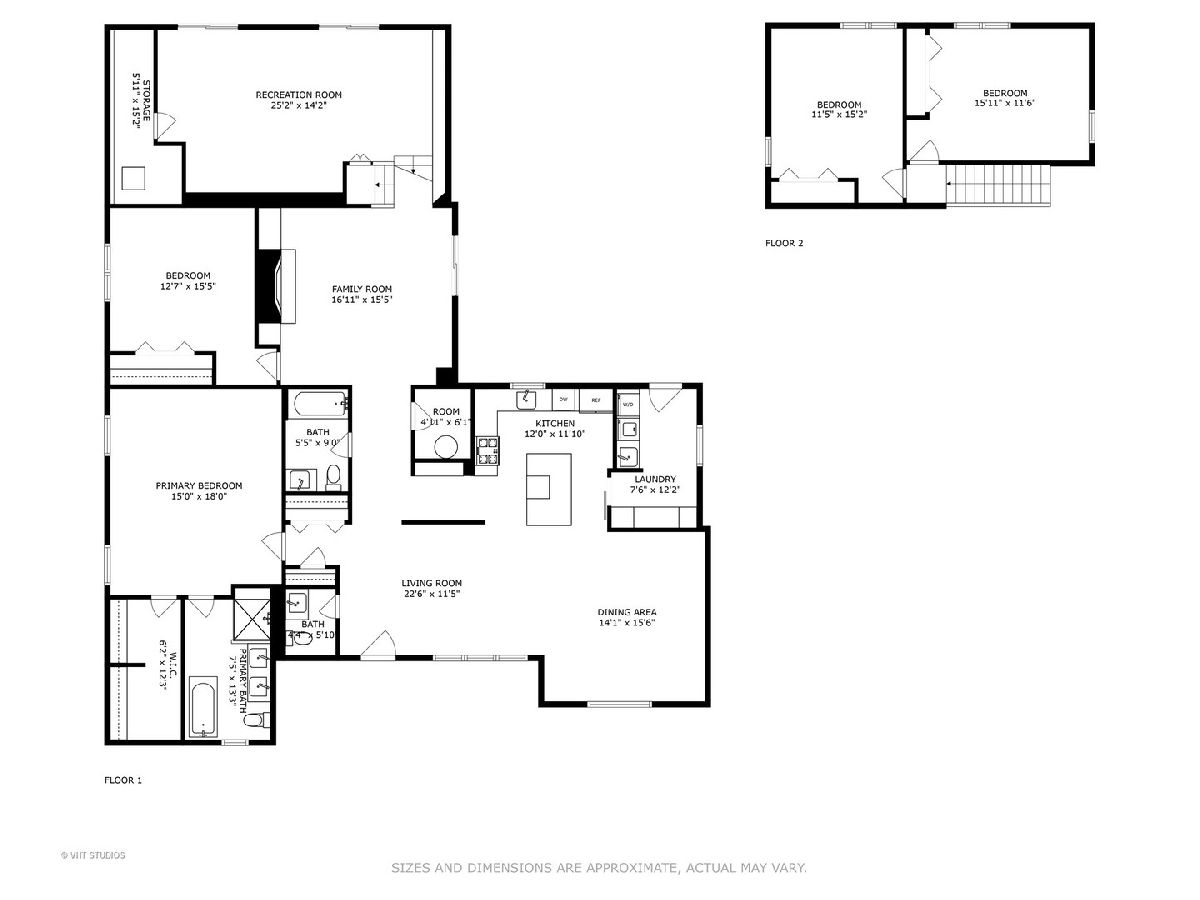
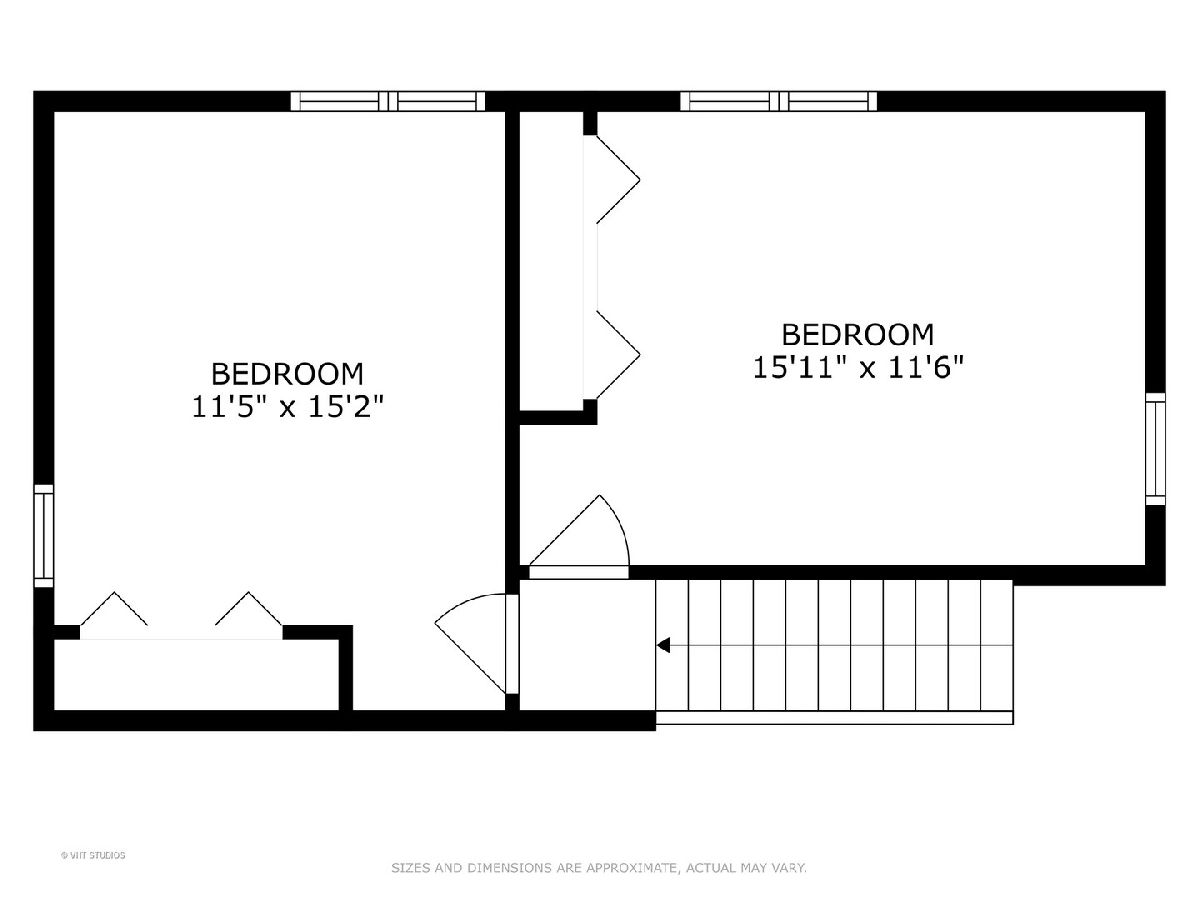
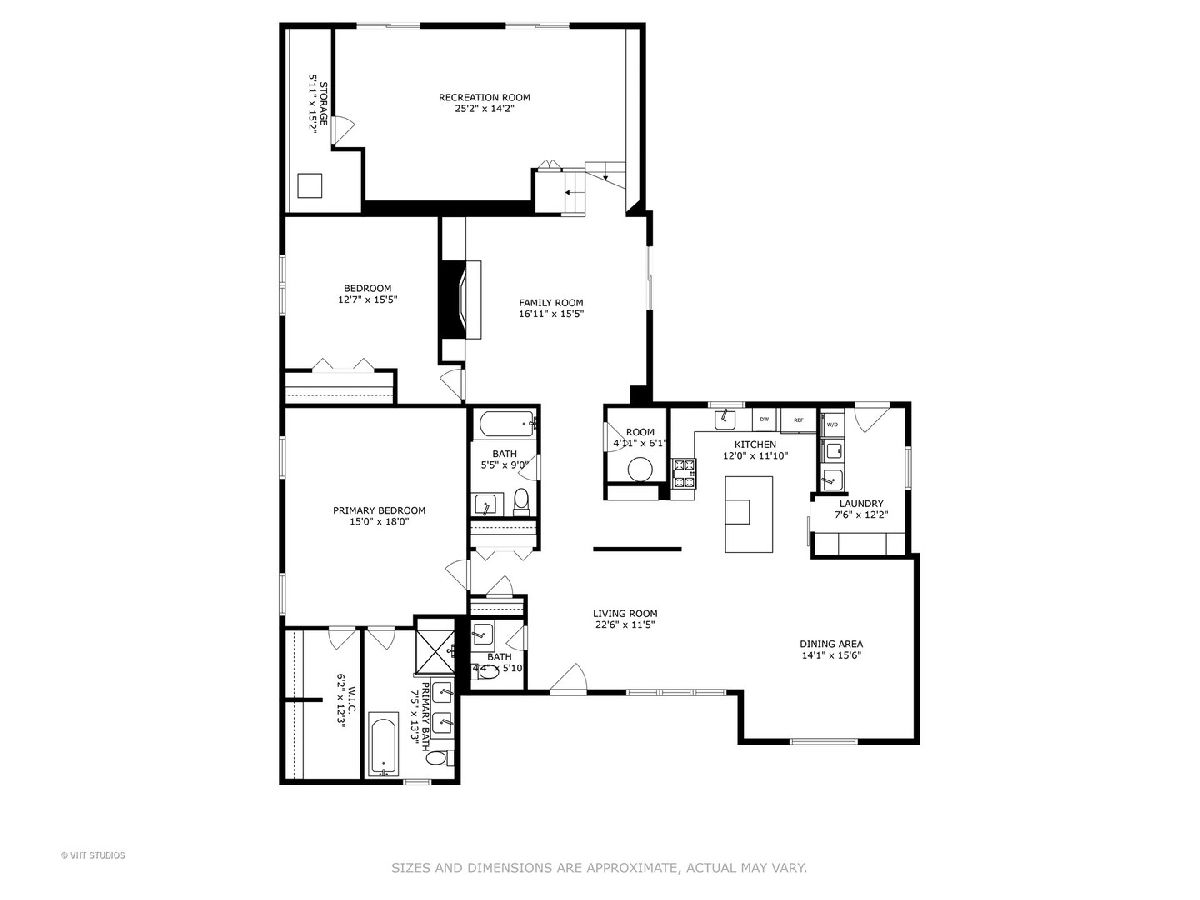
Room Specifics
Total Bedrooms: 4
Bedrooms Above Ground: 4
Bedrooms Below Ground: 0
Dimensions: —
Floor Type: —
Dimensions: —
Floor Type: —
Dimensions: —
Floor Type: —
Full Bathrooms: 3
Bathroom Amenities: Separate Shower,Double Sink,Full Body Spray Shower,Soaking Tub
Bathroom in Basement: 0
Rooms: —
Basement Description: Slab
Other Specifics
| 2 | |
| — | |
| Asphalt | |
| — | |
| — | |
| 68 X 155 X 90 X 151 | |
| Pull Down Stair,Unfinished | |
| — | |
| — | |
| — | |
| Not in DB | |
| — | |
| — | |
| — | |
| — |
Tax History
| Year | Property Taxes |
|---|---|
| 2009 | $7,066 |
| 2019 | $6,750 |
| 2020 | $5,733 |
| 2021 | $4,716 |
Contact Agent
Nearby Similar Homes
Contact Agent
Listing Provided By
@properties Christie's International Real Estate



