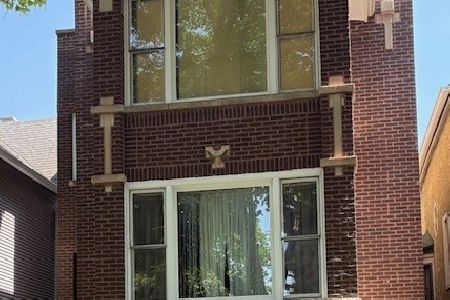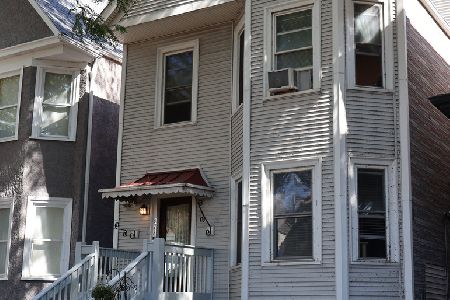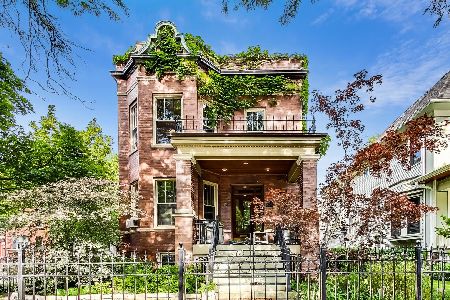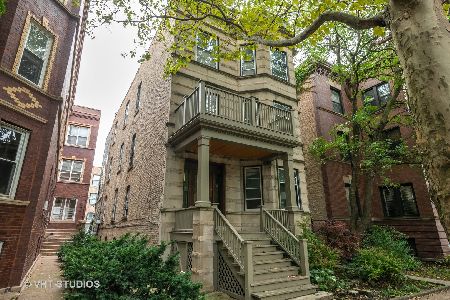5546 Lakewood Avenue, Edgewater, Chicago, Illinois 60640
$851,000
|
Sold
|
|
| Status: | Closed |
| Sqft: | 0 |
| Cost/Sqft: | — |
| Beds: | 7 |
| Baths: | 0 |
| Year Built: | 1905 |
| Property Taxes: | $12,456 |
| Days On Market: | 2868 |
| Lot Size: | 0,10 |
Description
Take a look at this beautiful graystone 2 flat in the Lakewood Balmoral historic district! Set on one of the loveliest streets in Andersonville this home has an inviting front porch, landscaped yard and patio on a 37.5x123 ft lot. 3 bedroom + den upper unit has hardwood floors, updated kitchen with quartz countertops, walk-in pantry with original Swedish paintings. Sharp rehabbed bath. Original doors, trim, stained glass and woodwork. First floor also has hardwood floors, spacious master with sitting area & walk-in closet. Living room with gas fireplace at front of home and refreshed kitchen, dining and sunroom at rear. 3rd bedroom/family room and full bath in finished LL. Huge untapped potential in walk-up attic. Finish off for artist space or combine with 2nd floor for 2600+ sqft owners unit. Please note floor plan does not include unfinished attic space. 21/2 car garage. Storage, laundry and utility rooms in basement complete this great home. Walk to train, lake and restaurants.
Property Specifics
| Multi-unit | |
| — | |
| Greystone | |
| 1905 | |
| Full | |
| GRAYSTONE | |
| No | |
| 0.1 |
| Cook | |
| Lakewood Balmoral | |
| — / — | |
| — | |
| Lake Michigan | |
| Public Sewer, Overhead Sewers | |
| 09874178 | |
| 14081040180000 |
Nearby Schools
| NAME: | DISTRICT: | DISTANCE: | |
|---|---|---|---|
|
Grade School
Peirce Elementary School Intl St |
299 | — | |
|
Middle School
Peirce Elementary School Intl St |
299 | Not in DB | |
|
High School
Senn High School |
299 | Not in DB | |
Property History
| DATE: | EVENT: | PRICE: | SOURCE: |
|---|---|---|---|
| 30 Apr, 2018 | Sold | $851,000 | MRED MLS |
| 14 Mar, 2018 | Under contract | $850,000 | MRED MLS |
| 5 Mar, 2018 | Listed for sale | $850,000 | MRED MLS |
Room Specifics
Total Bedrooms: 7
Bedrooms Above Ground: 7
Bedrooms Below Ground: 0
Dimensions: —
Floor Type: —
Dimensions: —
Floor Type: —
Dimensions: —
Floor Type: —
Dimensions: —
Floor Type: —
Dimensions: —
Floor Type: —
Dimensions: —
Floor Type: —
Full Bathrooms: 3
Bathroom Amenities: —
Bathroom in Basement: 0
Rooms: Foyer,Sun Room,Utility Room-Lower Level
Basement Description: Partially Finished
Other Specifics
| 2 | |
| — | |
| — | |
| Patio, Porch | |
| Fenced Yard | |
| 37.5 X 123 | |
| — | |
| — | |
| — | |
| — | |
| Not in DB | |
| Sidewalks, Street Paved | |
| — | |
| — | |
| — |
Tax History
| Year | Property Taxes |
|---|---|
| 2018 | $12,456 |
Contact Agent
Nearby Similar Homes
Nearby Sold Comparables
Contact Agent
Listing Provided By
@properties







