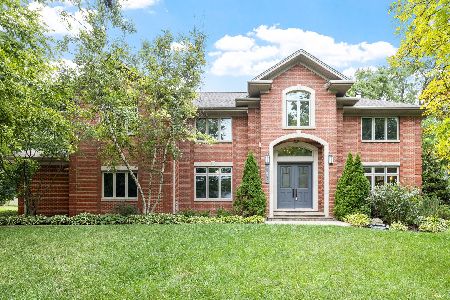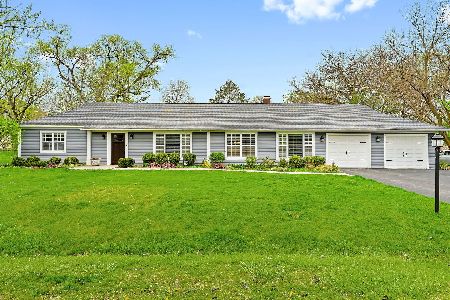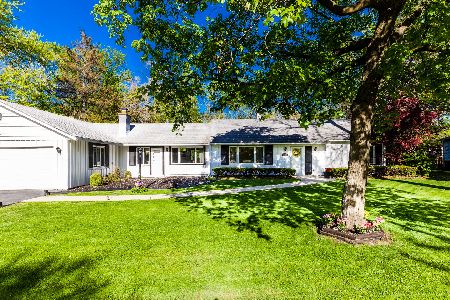5546 Laurel Avenue, La Grange Highlands, Illinois 60525
$815,000
|
Sold
|
|
| Status: | Closed |
| Sqft: | 3,744 |
| Cost/Sqft: | $227 |
| Beds: | 5 |
| Baths: | 5 |
| Year Built: | 2008 |
| Property Taxes: | $11,158 |
| Days On Market: | 2776 |
| Lot Size: | 0,00 |
Description
Location Location Location!! "A Must See" Custom built 9 years young 2-story Modern home, this magnificent "Contemporary Beauty" is 99% Brick and it's offered way below replacement cost, Home features a total of 6 bedrooms, 4 1/2 bathrooms, 3-car garage, Located in over sized lot with brick paver driveway & patio with outside fireplace. Master suite with fireplace, large walk-in closet and large master bathroom with Jacuzzi and shower. Functional large kitchen with ample cabinet space, kitchen island, granite counter tops, stainless steel Bosch appliances and additional pantry. Finished basement with entertainment room & Sauna! All this Located in the Award winning school district of Lagrange Highlands #106. Only 10 minutes away from the Metra Station in downtown Lagrange!!
Property Specifics
| Single Family | |
| — | |
| — | |
| 2008 | |
| Full | |
| — | |
| No | |
| — |
| Cook | |
| — | |
| 0 / Not Applicable | |
| None | |
| Public | |
| Public Sewer | |
| 09988163 | |
| 18171070100000 |
Property History
| DATE: | EVENT: | PRICE: | SOURCE: |
|---|---|---|---|
| 13 Aug, 2018 | Sold | $815,000 | MRED MLS |
| 23 Jul, 2018 | Under contract | $849,500 | MRED MLS |
| — | Last price change | $857,500 | MRED MLS |
| 16 Jun, 2018 | Listed for sale | $857,500 | MRED MLS |
| 14 Nov, 2025 | Sold | $967,500 | MRED MLS |
| 16 Oct, 2025 | Under contract | $950,000 | MRED MLS |
| 24 Sep, 2025 | Listed for sale | $950,000 | MRED MLS |
Room Specifics
Total Bedrooms: 6
Bedrooms Above Ground: 5
Bedrooms Below Ground: 1
Dimensions: —
Floor Type: Carpet
Dimensions: —
Floor Type: Carpet
Dimensions: —
Floor Type: Carpet
Dimensions: —
Floor Type: —
Dimensions: —
Floor Type: —
Full Bathrooms: 5
Bathroom Amenities: Whirlpool
Bathroom in Basement: 1
Rooms: Bedroom 5,Bedroom 6,Breakfast Room,Foyer,Great Room,Walk In Closet
Basement Description: Finished
Other Specifics
| 3 | |
| — | |
| Brick | |
| — | |
| Landscaped | |
| 16905 SQ FT | |
| — | |
| Full | |
| Sauna/Steam Room | |
| Double Oven, Dishwasher, Refrigerator, Stainless Steel Appliance(s), Cooktop, Range Hood | |
| Not in DB | |
| — | |
| — | |
| — | |
| Gas Log |
Tax History
| Year | Property Taxes |
|---|---|
| 2018 | $11,158 |
| 2025 | $19,114 |
Contact Agent
Nearby Similar Homes
Nearby Sold Comparables
Contact Agent
Listing Provided By
United Real Estate Elite










