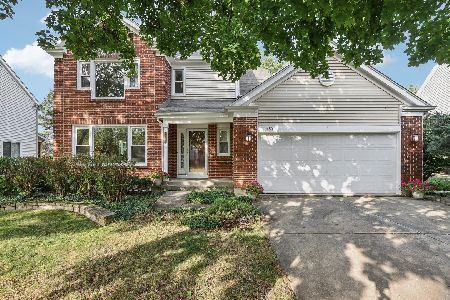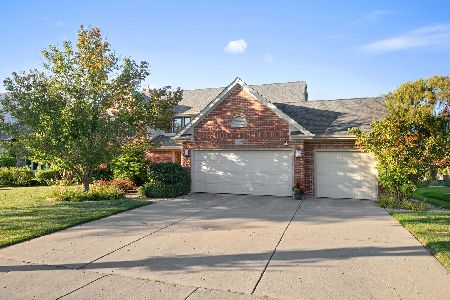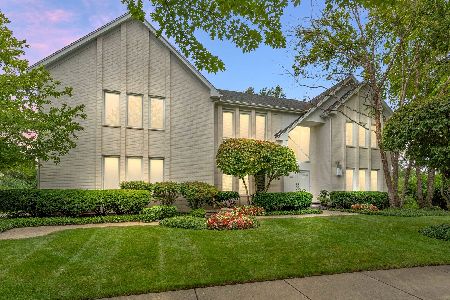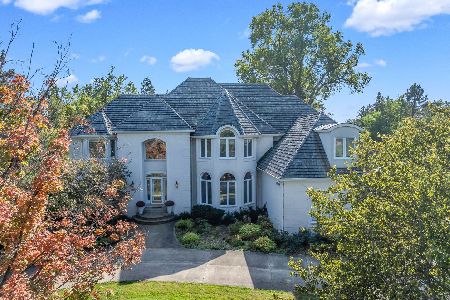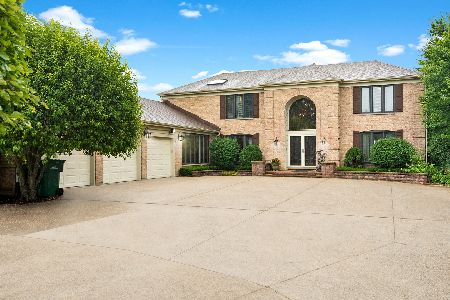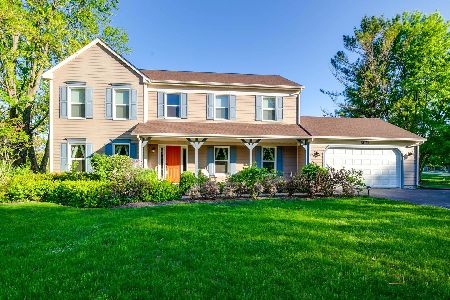5546 Oak Grove Drive, Long Grove, Illinois 60047
$484,000
|
Sold
|
|
| Status: | Closed |
| Sqft: | 3,349 |
| Cost/Sqft: | $154 |
| Beds: | 4 |
| Baths: | 3 |
| Year Built: | 1985 |
| Property Taxes: | $16,191 |
| Days On Market: | 2321 |
| Lot Size: | 1,91 |
Description
Quintessential Colonial in desirable Oak Hills! Amazing custom two story located on 1.9 acres of beautifully manicured lawn and flower gardens adjacent to protected conservancy and overlooking scenic pond. Great layout with first floor laundry/mudroom, family room with fireplace that opens to heated sunroom and office. Newly renovated gourmet kitchen with granite, custom cabinetry, stainless appliances and large island. Master bedroom suite with fireplace, large bath with 2 vanities. separate dressing areas and closets. 3 car heated garage. Brick paver driveway, walkways and patio plus large deck. Stevenson High School. Move in ready - this one is a must see!
Property Specifics
| Single Family | |
| — | |
| Colonial | |
| 1985 | |
| Partial | |
| — | |
| No | |
| 1.91 |
| Lake | |
| Oak Hills | |
| — / Not Applicable | |
| None | |
| Private Well | |
| Public Sewer | |
| 10422267 | |
| 15202010010000 |
Nearby Schools
| NAME: | DISTRICT: | DISTANCE: | |
|---|---|---|---|
|
Grade School
Country Meadows Elementary Schoo |
96 | — | |
|
Middle School
Woodlawn Middle School |
96 | Not in DB | |
|
High School
Adlai E Stevenson High School |
125 | Not in DB | |
Property History
| DATE: | EVENT: | PRICE: | SOURCE: |
|---|---|---|---|
| 19 Dec, 2019 | Sold | $484,000 | MRED MLS |
| 11 Nov, 2019 | Under contract | $514,900 | MRED MLS |
| — | Last price change | $519,900 | MRED MLS |
| 19 Jun, 2019 | Listed for sale | $529,900 | MRED MLS |
Room Specifics
Total Bedrooms: 4
Bedrooms Above Ground: 4
Bedrooms Below Ground: 0
Dimensions: —
Floor Type: Carpet
Dimensions: —
Floor Type: Carpet
Dimensions: —
Floor Type: Carpet
Full Bathrooms: 3
Bathroom Amenities: Whirlpool
Bathroom in Basement: 0
Rooms: Foyer,Office,Play Room,Recreation Room,Sun Room
Basement Description: Finished
Other Specifics
| 3 | |
| Concrete Perimeter | |
| Brick | |
| Deck, Patio, Porch | |
| Pond(s) | |
| 233X239X468X362 | |
| Unfinished | |
| Full | |
| Hardwood Floors, First Floor Laundry, Built-in Features, Walk-In Closet(s) | |
| Double Oven, Microwave, Dishwasher, Refrigerator, Washer, Dryer, Disposal, Cooktop, Range Hood, Water Softener Owned, Other | |
| Not in DB | |
| — | |
| — | |
| — | |
| Wood Burning, Attached Fireplace Doors/Screen, Gas Log |
Tax History
| Year | Property Taxes |
|---|---|
| 2019 | $16,191 |
Contact Agent
Nearby Similar Homes
Nearby Sold Comparables
Contact Agent
Listing Provided By
Baird & Warner


