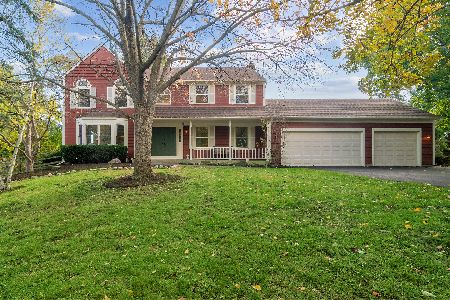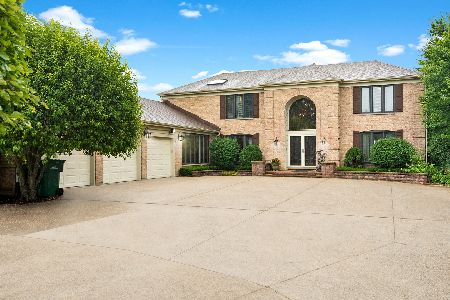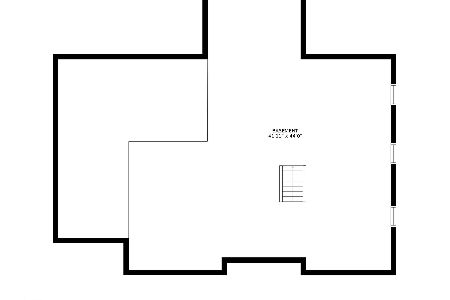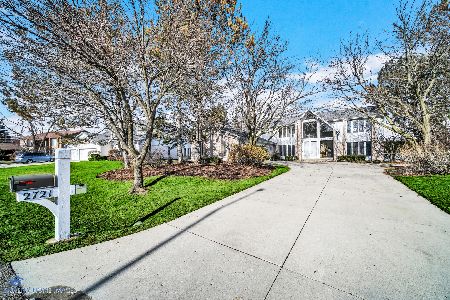5542 Oak Grove Drive, Long Grove, Illinois 60047
$585,000
|
Sold
|
|
| Status: | Closed |
| Sqft: | 3,184 |
| Cost/Sqft: | $193 |
| Beds: | 4 |
| Baths: | 4 |
| Year Built: | 1985 |
| Property Taxes: | $15,476 |
| Days On Market: | 2503 |
| Lot Size: | 0,98 |
Description
COMPLETELY remodeled, spacious two-story home w/stunning curb appeal on a premium corner lot AND on a private pond. Move right in to this luxurious home featuring, gleaming hardwood floors throughout, grand double door entry into the dramatic two-story foyer, formal living & dining rooms w/crown molding, Eat-In kitchen with BRAND-NEW SS appliances, loads of soft-close cabinets & drawers, pull-out spice tray & trash, quartz counters & oversized island that seats at least 4. The GIANT family room has a floor-to-ceiling brick wood-burning fireplace, dbl french doors that open to the MASSIVE outside deck & patio. Master bath is impressive & spa-like w/double sinks, stand-alone tub & frameless shower w/bench. 2 Ensuites. 1st flr laundry room w/sink & lots of storage. The 3-car garage is dry-walled w/an Epoxy floor. Outside are 2 entertainment areas & additional private entry. Professionally landscaped and a BREATHTAKING private pond. Don't wait to call this "HOME"! Agent-Owned.
Property Specifics
| Single Family | |
| — | |
| Colonial | |
| 1985 | |
| Full | |
| THE ESTATE | |
| Yes | |
| 0.98 |
| Lake | |
| Estates Of Oak Hills | |
| 0 / Not Applicable | |
| None | |
| Private Well | |
| Public Sewer | |
| 10144799 | |
| 15202010030000 |
Nearby Schools
| NAME: | DISTRICT: | DISTANCE: | |
|---|---|---|---|
|
Grade School
Country Meadows Elementary Schoo |
96 | — | |
|
Middle School
Woodlawn Middle School |
96 | Not in DB | |
|
High School
Adlai E Stevenson High School |
125 | Not in DB | |
Property History
| DATE: | EVENT: | PRICE: | SOURCE: |
|---|---|---|---|
| 27 Mar, 2019 | Sold | $585,000 | MRED MLS |
| 20 Feb, 2019 | Under contract | $615,000 | MRED MLS |
| 1 Feb, 2019 | Listed for sale | $615,000 | MRED MLS |
Room Specifics
Total Bedrooms: 4
Bedrooms Above Ground: 4
Bedrooms Below Ground: 0
Dimensions: —
Floor Type: Hardwood
Dimensions: —
Floor Type: Hardwood
Dimensions: —
Floor Type: Hardwood
Full Bathrooms: 4
Bathroom Amenities: Separate Shower,Double Sink,Soaking Tub
Bathroom in Basement: 0
Rooms: No additional rooms
Basement Description: Unfinished,Egress Window
Other Specifics
| 3 | |
| Concrete Perimeter | |
| Asphalt,Circular | |
| Deck, Patio, Porch, Storms/Screens | |
| Corner Lot,Pond(s) | |
| 42689 | |
| Unfinished | |
| Full | |
| Hardwood Floors, First Floor Laundry, Walk-In Closet(s) | |
| Double Oven, Microwave, Dishwasher, Refrigerator, Freezer, Disposal, Stainless Steel Appliance(s), Cooktop, Built-In Oven, Water Softener Owned | |
| Not in DB | |
| Water Rights | |
| — | |
| — | |
| Wood Burning, Gas Starter |
Tax History
| Year | Property Taxes |
|---|---|
| 2019 | $15,476 |
Contact Agent
Nearby Similar Homes
Nearby Sold Comparables
Contact Agent
Listing Provided By
@properties









