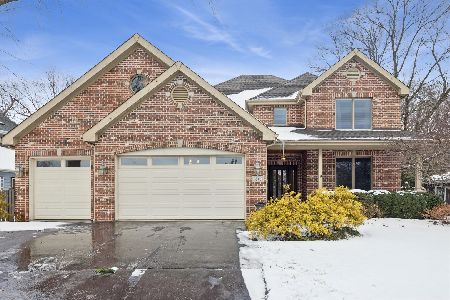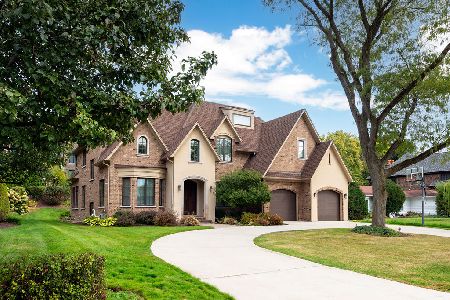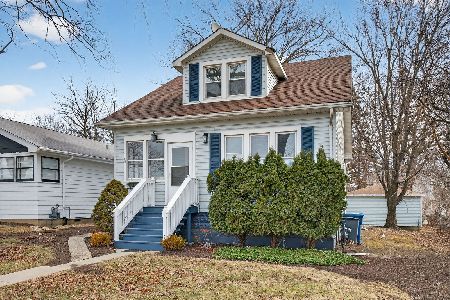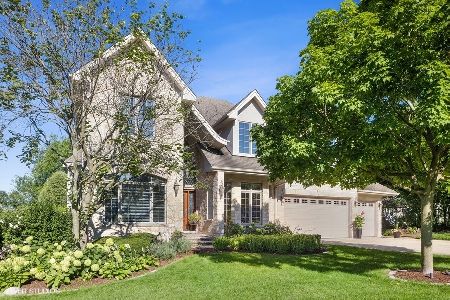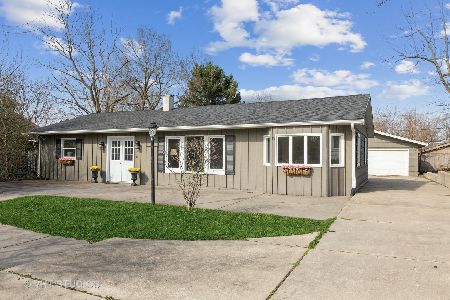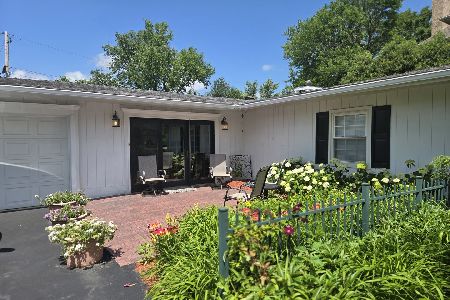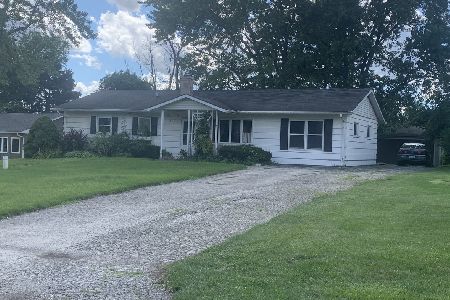5546 Quincy Street, Hinsdale, Illinois 60521
$840,000
|
Sold
|
|
| Status: | Closed |
| Sqft: | 3,776 |
| Cost/Sqft: | $238 |
| Beds: | 4 |
| Baths: | 5 |
| Year Built: | 2001 |
| Property Taxes: | $15,743 |
| Days On Market: | 5369 |
| Lot Size: | 0,00 |
Description
Traditional family home with a touch of elegance. Every inch - quality. Granite throughout. A "wow" kitchen adjacent to family room. bring your party outside under the cover of a spectacular arbor overlooking a beautifully fenced yard. Add the perfect screened sunroom, 4 bedrooms and 4.1 baths done right. LL perfect for entertaining and family fun. Walk to lake, park, store, Hinsdale Central HS. This is a dream home.
Property Specifics
| Single Family | |
| — | |
| Traditional | |
| 2001 | |
| Full | |
| — | |
| No | |
| — |
| Du Page | |
| Golfview | |
| 450 / Annual | |
| Insurance,None | |
| Lake Michigan,Public | |
| Public Sewer | |
| 07837075 | |
| 0914201018 |
Nearby Schools
| NAME: | DISTRICT: | DISTANCE: | |
|---|---|---|---|
|
Grade School
Holmes Elementary School |
60 | — | |
|
Middle School
Westview Hills Middle School |
60 | Not in DB | |
|
High School
Hinsdale Central High School |
86 | Not in DB | |
Property History
| DATE: | EVENT: | PRICE: | SOURCE: |
|---|---|---|---|
| 16 Dec, 2011 | Sold | $840,000 | MRED MLS |
| 13 Nov, 2011 | Under contract | $899,000 | MRED MLS |
| — | Last price change | $985,000 | MRED MLS |
| 20 Jun, 2011 | Listed for sale | $985,000 | MRED MLS |
| 27 May, 2014 | Sold | $991,000 | MRED MLS |
| 30 Apr, 2014 | Under contract | $989,000 | MRED MLS |
| 22 Apr, 2014 | Listed for sale | $989,000 | MRED MLS |
| 4 Oct, 2022 | Sold | $1,149,000 | MRED MLS |
| 15 Aug, 2022 | Under contract | $1,160,000 | MRED MLS |
| 2 Aug, 2022 | Listed for sale | $1,160,000 | MRED MLS |
Room Specifics
Total Bedrooms: 4
Bedrooms Above Ground: 4
Bedrooms Below Ground: 0
Dimensions: —
Floor Type: Carpet
Dimensions: —
Floor Type: Carpet
Dimensions: —
Floor Type: Carpet
Full Bathrooms: 5
Bathroom Amenities: Whirlpool,Separate Shower,Double Sink
Bathroom in Basement: 1
Rooms: Exercise Room,Great Room,Office,Screened Porch,Sitting Room
Basement Description: Finished
Other Specifics
| 3 | |
| Concrete Perimeter | |
| Concrete | |
| Patio, Brick Paver Patio, Storms/Screens | |
| Fenced Yard,Landscaped,Wooded | |
| 75X151 | |
| Full,Unfinished | |
| Full | |
| Vaulted/Cathedral Ceilings, Bar-Wet, Hardwood Floors, First Floor Bedroom, First Floor Laundry | |
| Double Oven, Range, Dishwasher, Washer, Dryer, Disposal | |
| Not in DB | |
| Water Rights, Street Paved | |
| — | |
| — | |
| Gas Log, Gas Starter |
Tax History
| Year | Property Taxes |
|---|---|
| 2011 | $15,743 |
| 2014 | $16,173 |
| 2022 | $19,405 |
Contact Agent
Nearby Similar Homes
Nearby Sold Comparables
Contact Agent
Listing Provided By
Village Sotheby's International Realty


