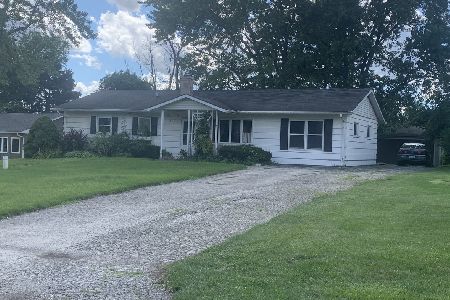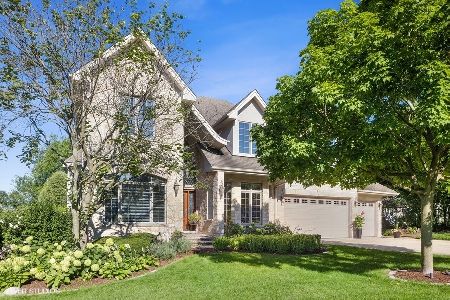5540 Quincy Street, Hinsdale, Illinois 60521
$440,000
|
Sold
|
|
| Status: | Closed |
| Sqft: | 2,049 |
| Cost/Sqft: | $220 |
| Beds: | 3 |
| Baths: | 2 |
| Year Built: | — |
| Property Taxes: | $6,560 |
| Days On Market: | 1745 |
| Lot Size: | 0,26 |
Description
*SELLER IS STILL ACCEPTING OFFERS* HINSDALE CENTRAL HIGH SCHOOL! Completely updated ranch in Hinsdale's Golfview Hills lake community. Open floor plan, huge, stylish, white kitchen with 42" white cabinets, granite, stainless appliances & breakfast bar. The bright dining room features a full wall of custom white cabinets & two sets of French doors. Master Bedroom includes a wood-burning Fireplace & Walk-in Closet. Enjoy everything the community of Golfview Hills has to offer including lake access for boating, fishing & ice skating plus 2 private playgrounds, a picnic pavilion on the lake & social events for all ages. Very easy access to shopping, restaurants, highways, airports and just a 22-minute ride to downtown Chicago on the train! Choice Home Warranty transfers to buyer upon closing.
Property Specifics
| Single Family | |
| — | |
| Ranch | |
| — | |
| None | |
| — | |
| No | |
| 0.26 |
| Du Page | |
| Golfview Hills | |
| 457 / Annual | |
| Lake Rights,Other | |
| Lake Michigan,Public | |
| Public Sewer, Sewer-Storm | |
| 11035253 | |
| 0914201017 |
Nearby Schools
| NAME: | DISTRICT: | DISTANCE: | |
|---|---|---|---|
|
Grade School
Maercker Elementary School |
60 | — | |
|
Middle School
Westview Hills Middle School |
60 | Not in DB | |
|
High School
Hinsdale Central High School |
86 | Not in DB | |
|
Alternate Elementary School
Holmes Elementary School |
— | Not in DB | |
Property History
| DATE: | EVENT: | PRICE: | SOURCE: |
|---|---|---|---|
| 25 Jun, 2021 | Sold | $440,000 | MRED MLS |
| 26 Apr, 2021 | Under contract | $449,900 | MRED MLS |
| 7 Apr, 2021 | Listed for sale | $449,900 | MRED MLS |
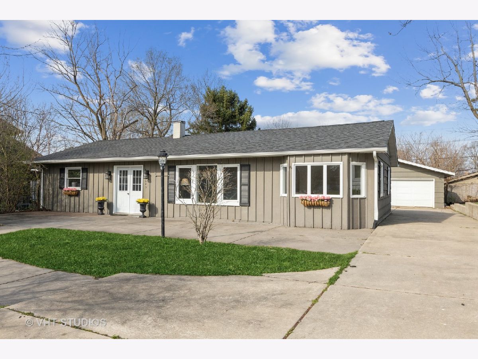
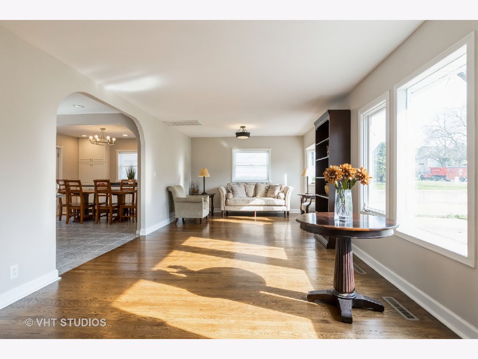
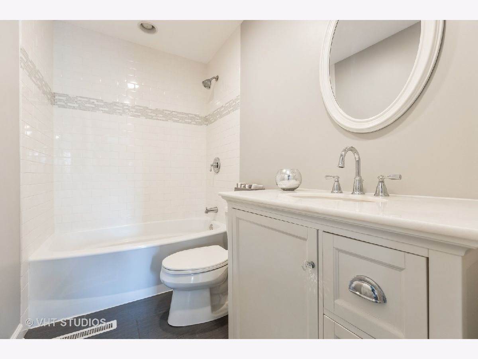
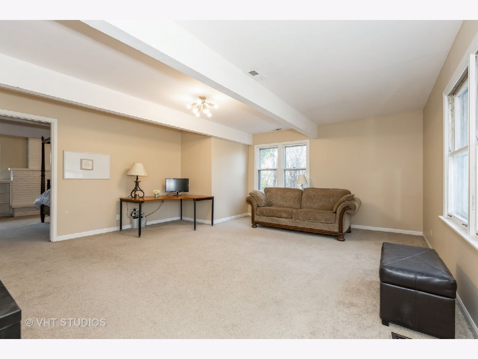
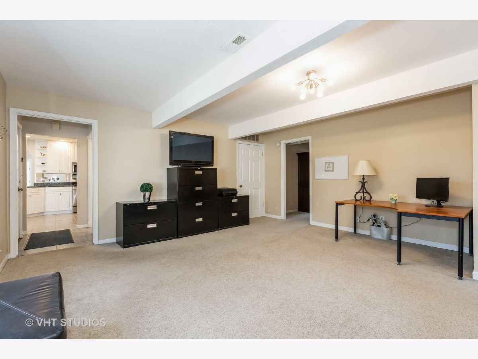
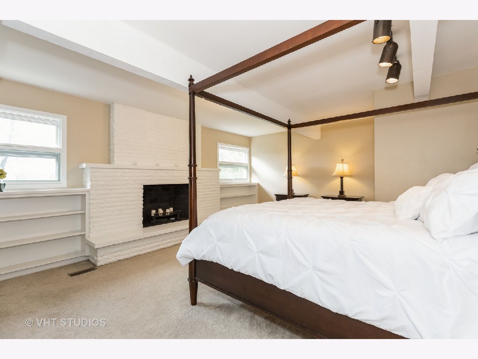
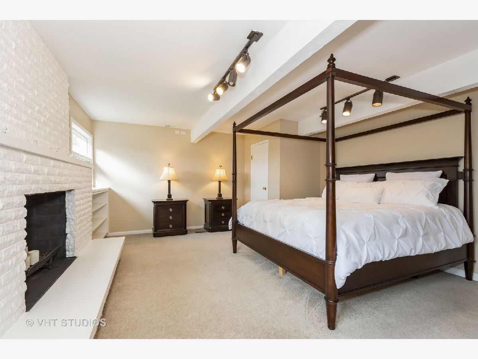
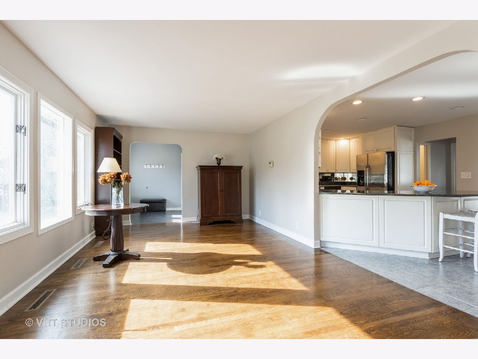
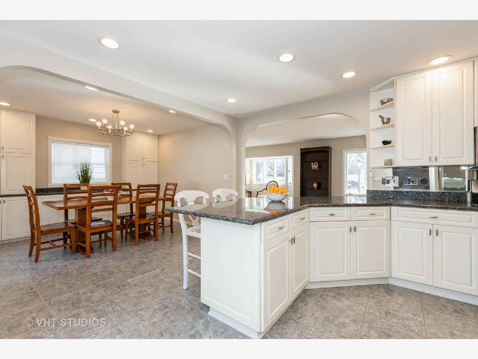
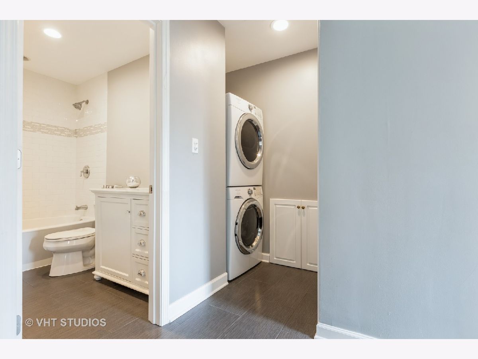
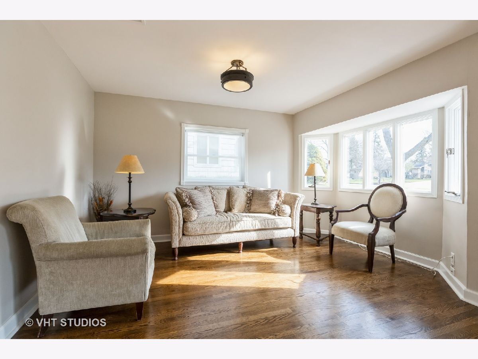
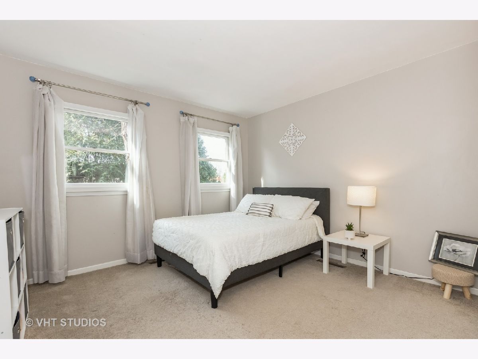
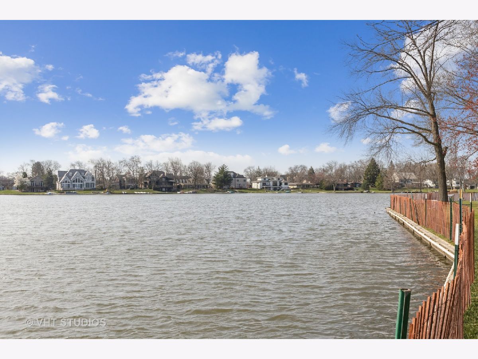
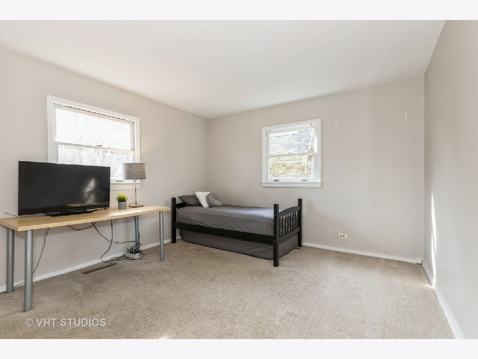
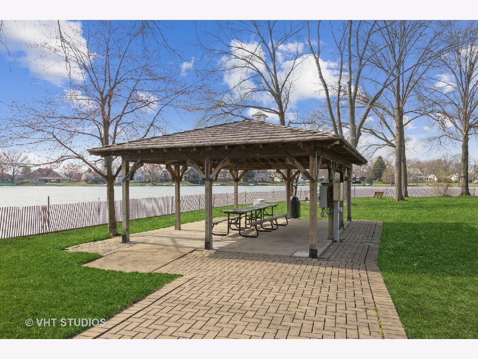
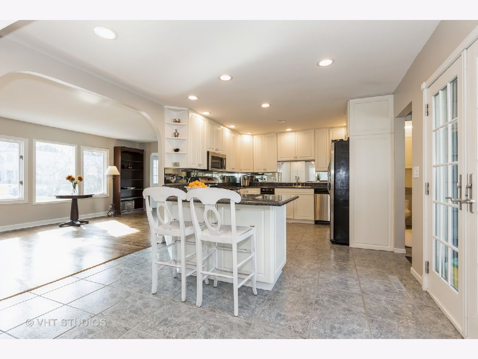
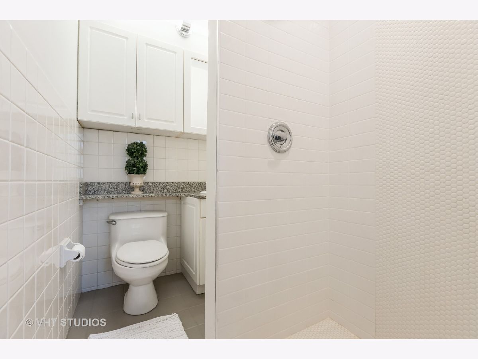
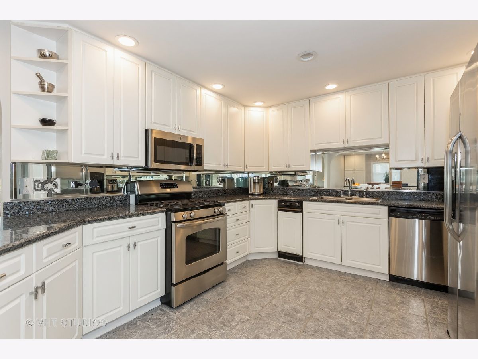
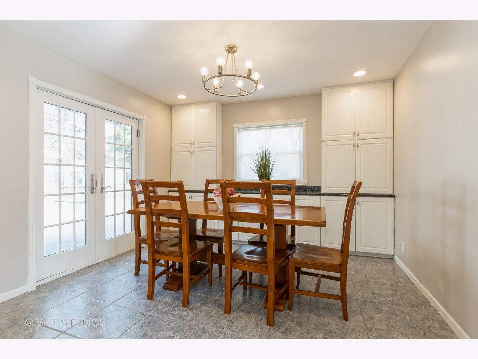
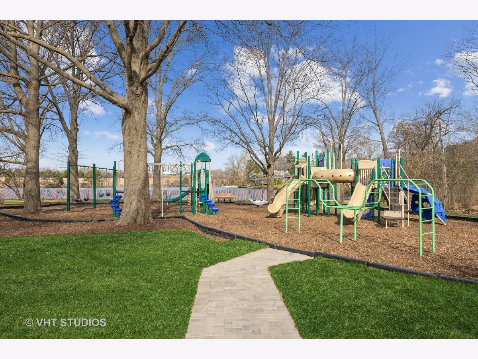
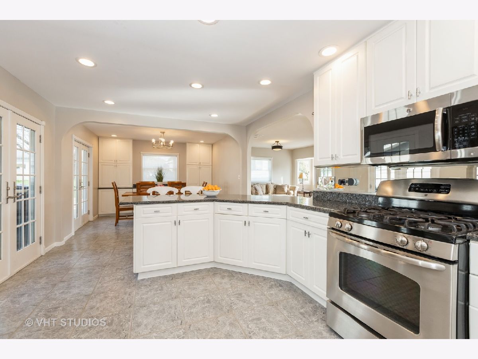
Room Specifics
Total Bedrooms: 3
Bedrooms Above Ground: 3
Bedrooms Below Ground: 0
Dimensions: —
Floor Type: Carpet
Dimensions: —
Floor Type: Carpet
Full Bathrooms: 2
Bathroom Amenities: Separate Shower,Soaking Tub
Bathroom in Basement: 0
Rooms: Foyer,Storage
Basement Description: None
Other Specifics
| 2.5 | |
| Concrete Perimeter | |
| Concrete | |
| Patio | |
| Water Rights | |
| 75X151 | |
| — | |
| None | |
| Hardwood Floors, First Floor Bedroom, First Floor Laundry, First Floor Full Bath, Built-in Features, Walk-In Closet(s), Open Floorplan, Granite Counters, Separate Dining Room | |
| Range, Microwave, Dishwasher, Refrigerator, Washer, Dryer, Stainless Steel Appliance(s) | |
| Not in DB | |
| Park, Lake, Dock, Water Rights, Street Lights, Street Paved | |
| — | |
| — | |
| Wood Burning |
Tax History
| Year | Property Taxes |
|---|---|
| 2021 | $6,560 |
Contact Agent
Nearby Similar Homes
Nearby Sold Comparables
Contact Agent
Listing Provided By
Baird & Warner Real Estate





