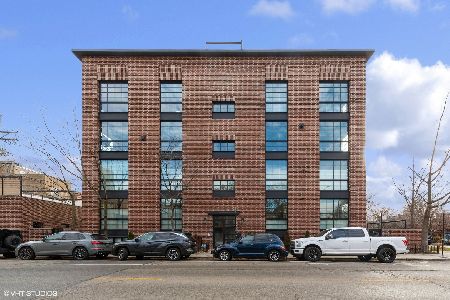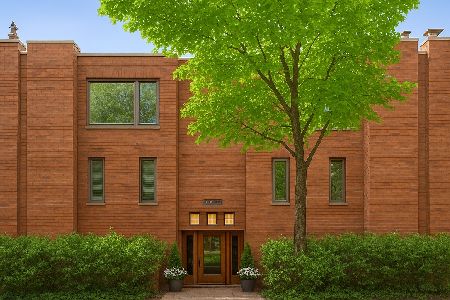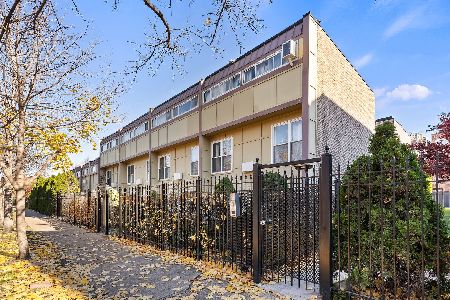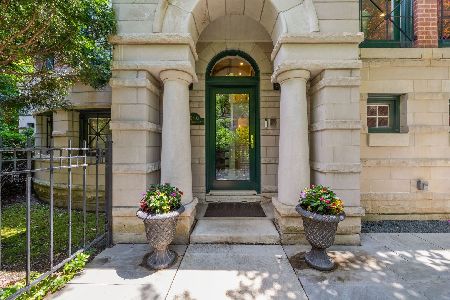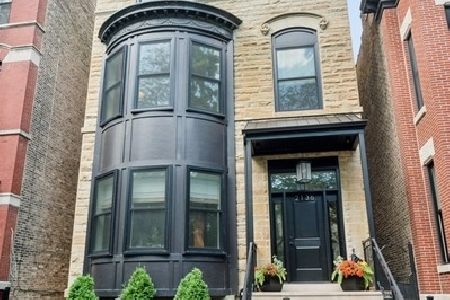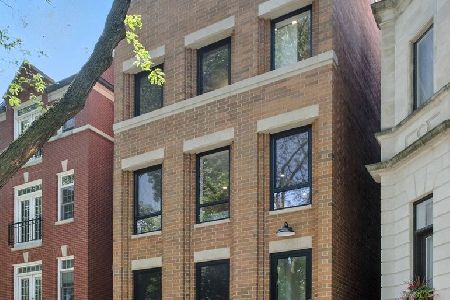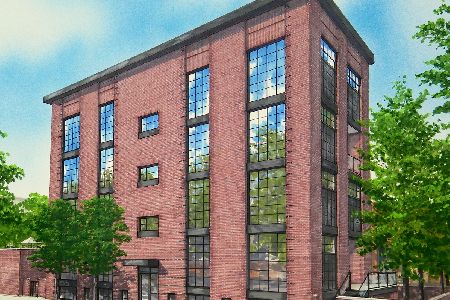555 Armitage Avenue, Lincoln Park, Chicago, Illinois 60614
$1,250,000
|
Sold
|
|
| Status: | Closed |
| Sqft: | 2,000 |
| Cost/Sqft: | $625 |
| Beds: | 3 |
| Baths: | 3 |
| Year Built: | 2020 |
| Property Taxes: | $0 |
| Days On Market: | 1739 |
| Lot Size: | 0,00 |
Description
Halcyon Development introduces The 555 Collection! Designed as a nod to Chicago's Industrial Revolution, this development makes a statement. Beautiful red brick building surrounded with floor to ceiling recessed grid windows, iron details and cornice. Offering two sun drenched triplex units thoughtfully laid out with premium, quality materials and luxury finishes. Kitchen perfectly situated in middle of main level: waterfall island, professional grade appliance package, custom cabinetry, decorative pendant by Lightology. Primary bath has large black metal framed shower, handsome free standing soaking tub, detailed marble tile inlay, dual vanity with Ralph Lauren lighting, heated floors. Natural simply-white stained white oak hardwood floors, radiant lower level, dual zoned heat, laundry room with utility sink, crown molding/raised base boards, massive closets, family room featuring gorgeous navy wet bar. Private garage roof deck. One garage space. Fantastic opportunity for unique space in east Lincoln Park!
Property Specifics
| Condos/Townhomes | |
| 4 | |
| — | |
| 2020 | |
| Full | |
| — | |
| No | |
| — |
| Cook | |
| — | |
| 200 / Monthly | |
| Water,Insurance,Exterior Maintenance | |
| Public | |
| Public Sewer | |
| 11163647 | |
| 14333040000000 |
Nearby Schools
| NAME: | DISTRICT: | DISTANCE: | |
|---|---|---|---|
|
Grade School
Lincoln Elementary School |
299 | — | |
|
Middle School
Lincoln Elementary School |
299 | Not in DB | |
|
High School
Lincoln Park High School |
299 | Not in DB | |
Property History
| DATE: | EVENT: | PRICE: | SOURCE: |
|---|---|---|---|
| 16 Jul, 2021 | Sold | $1,250,000 | MRED MLS |
| 27 Jan, 2021 | Under contract | $1,250,000 | MRED MLS |
| 4 Dec, 2020 | Listed for sale | $1,250,000 | MRED MLS |
| 15 Jul, 2025 | Under contract | $1,500,000 | MRED MLS |
| 8 Jul, 2025 | Listed for sale | $1,500,000 | MRED MLS |
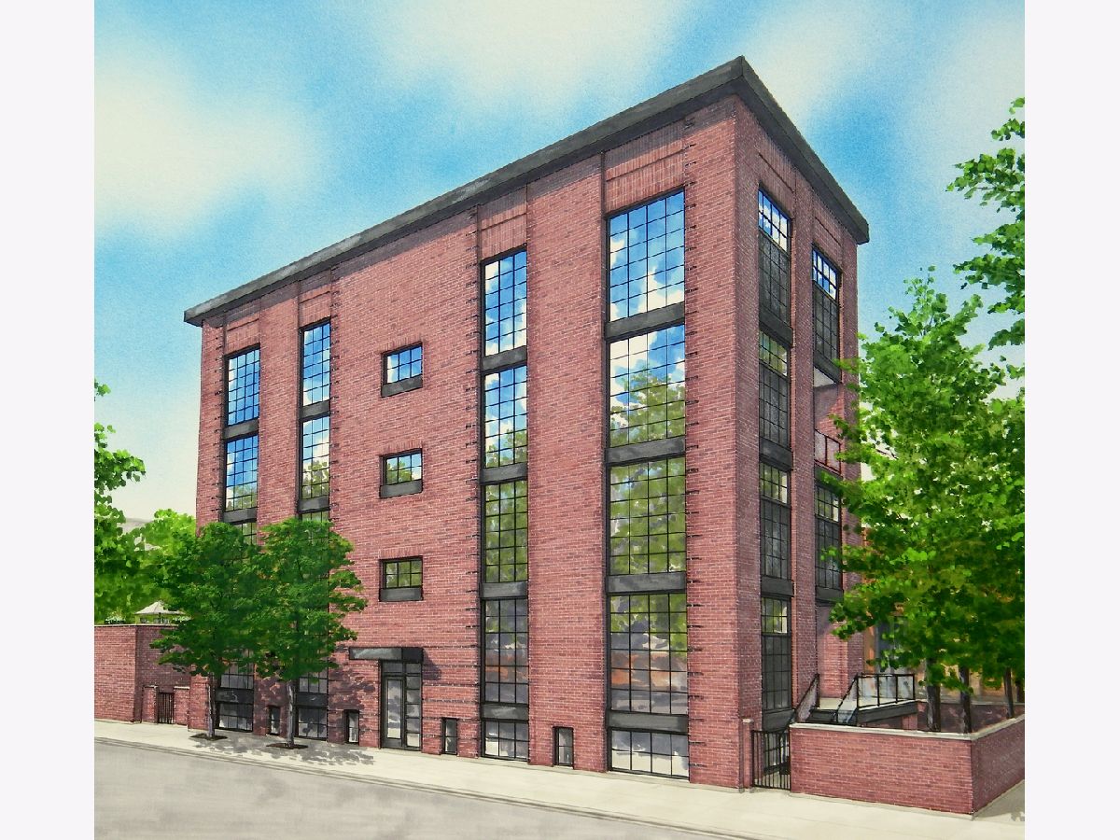

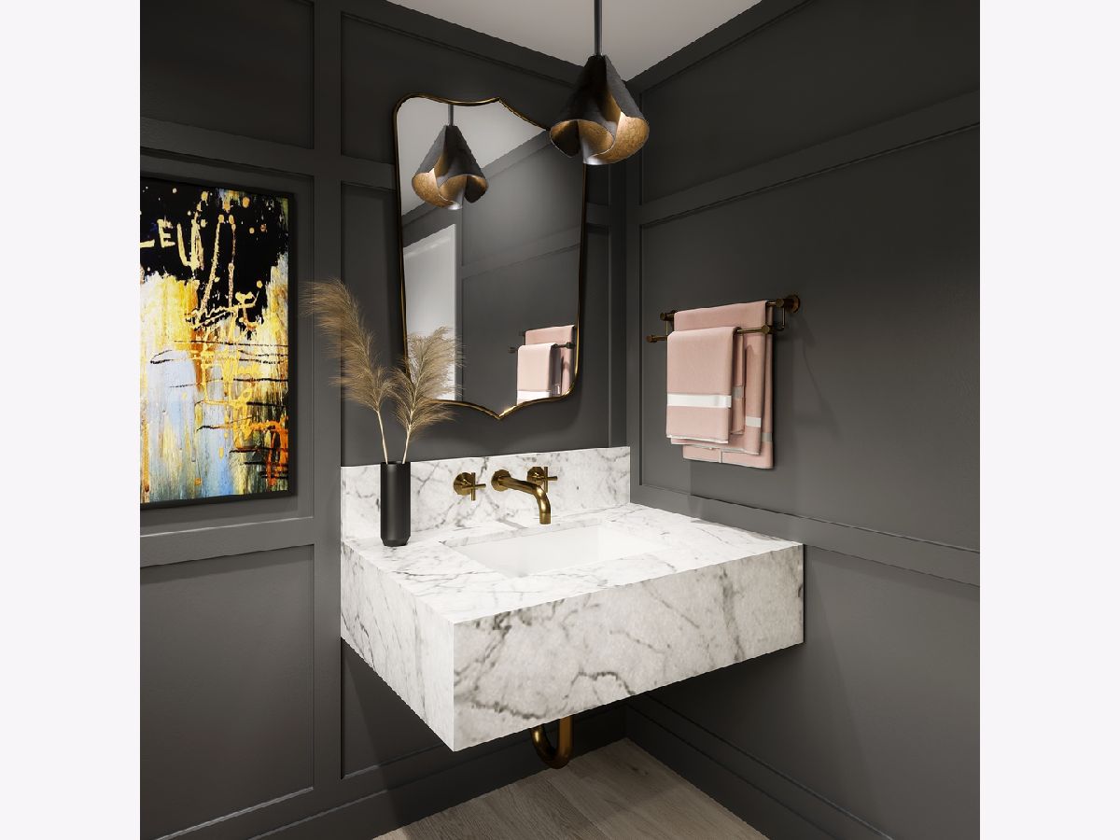
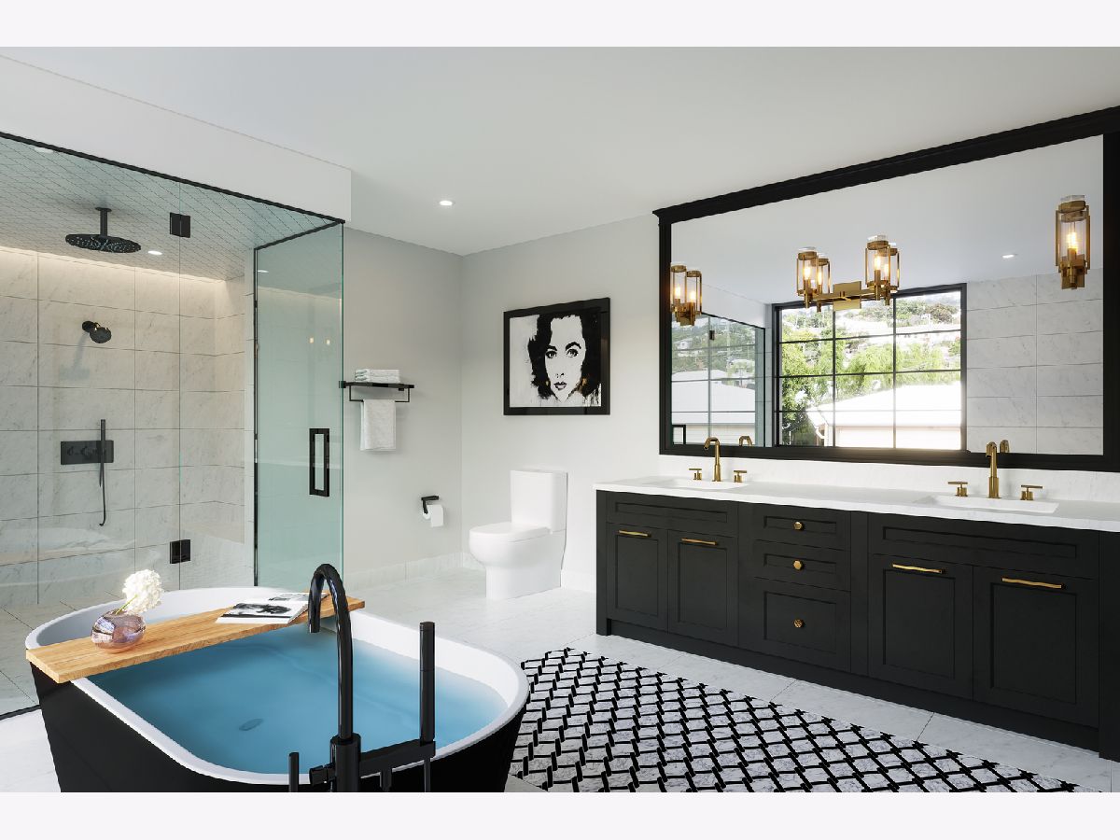

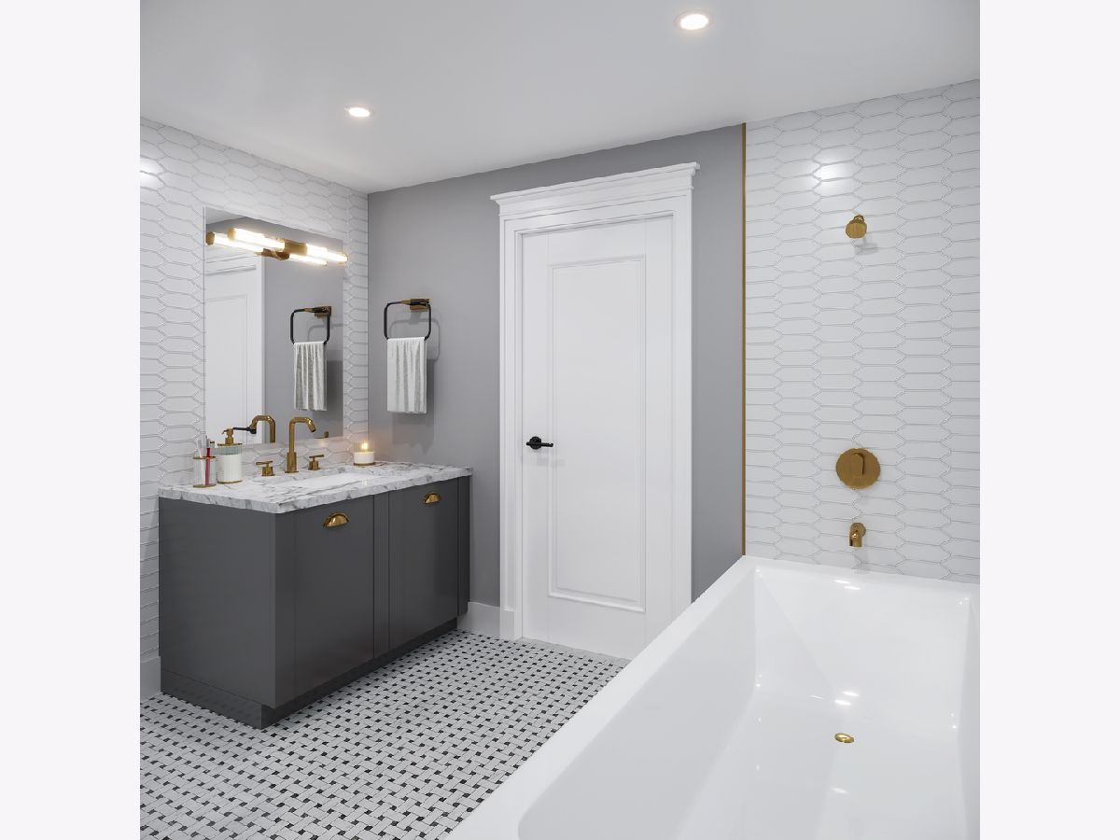
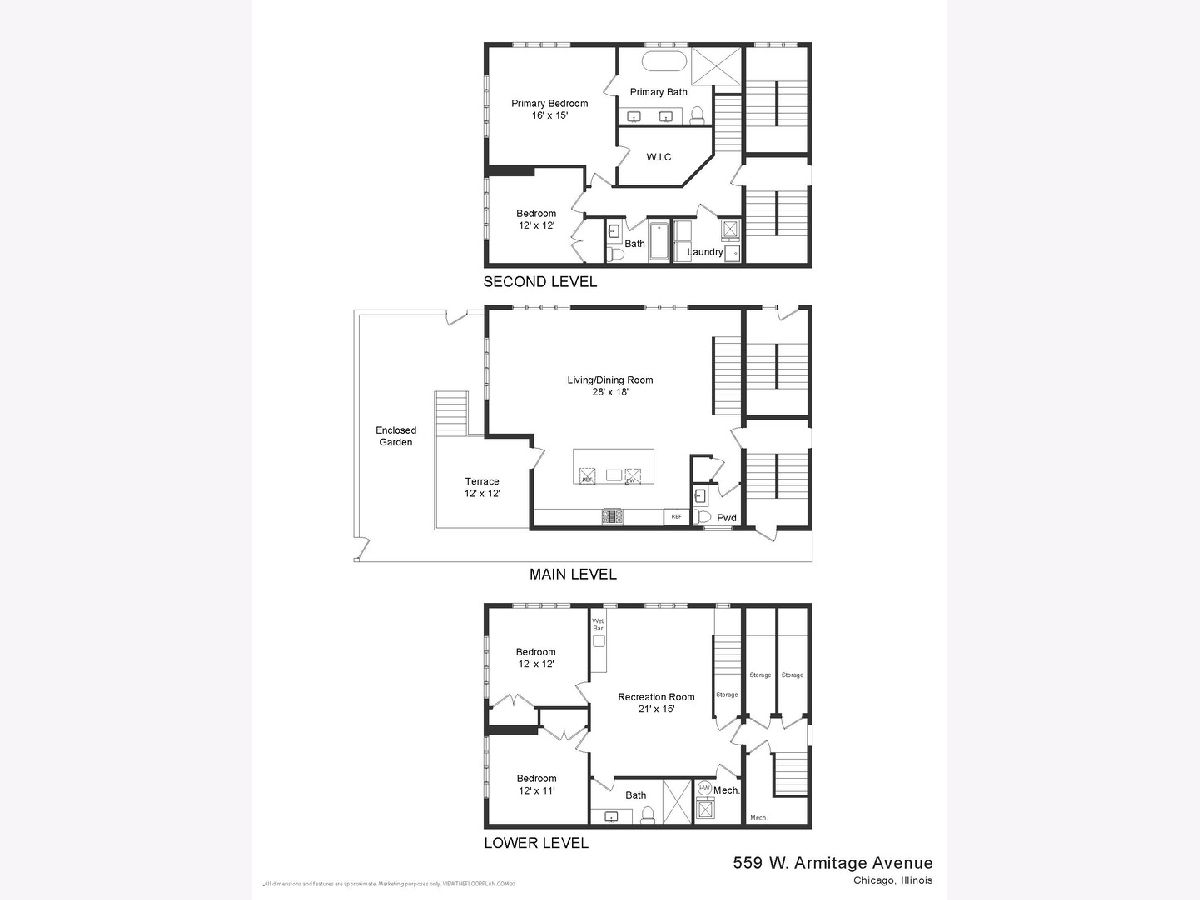
Room Specifics
Total Bedrooms: 3
Bedrooms Above Ground: 3
Bedrooms Below Ground: 0
Dimensions: —
Floor Type: Hardwood
Dimensions: —
Floor Type: Carpet
Full Bathrooms: 3
Bathroom Amenities: Separate Shower,Double Sink,Double Shower,Soaking Tub
Bathroom in Basement: 1
Rooms: Terrace
Basement Description: Finished
Other Specifics
| 1 | |
| Concrete Perimeter | |
| Off Alley | |
| Patio, Roof Deck, Storms/Screens, End Unit | |
| — | |
| COMMON | |
| — | |
| Full | |
| Bar-Wet, Hardwood Floors, Heated Floors, Second Floor Laundry, Walk-In Closet(s), Open Floorplan | |
| Range, Microwave, Dishwasher, High End Refrigerator, Bar Fridge, Washer, Dryer, Disposal, Stainless Steel Appliance(s), Wine Refrigerator, Range Hood, Front Controls on Range/Cooktop, Range Hood | |
| Not in DB | |
| — | |
| — | |
| — | |
| — |
Tax History
| Year | Property Taxes |
|---|---|
| 2025 | $25,846 |
Contact Agent
Nearby Similar Homes
Nearby Sold Comparables
Contact Agent
Listing Provided By
Jameson Sotheby's Intl Realty

