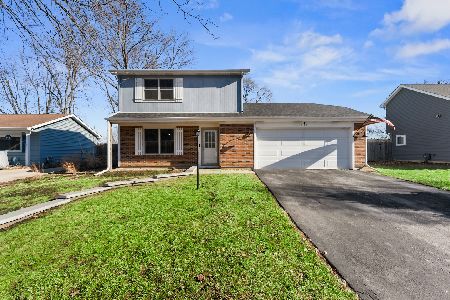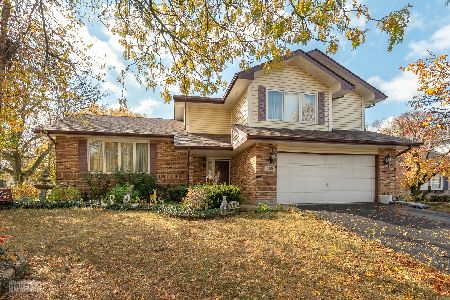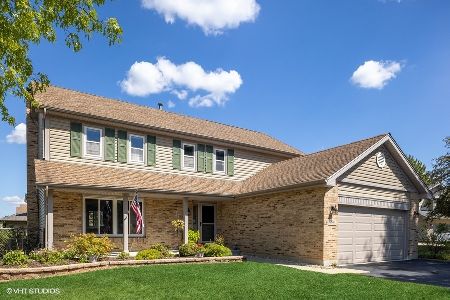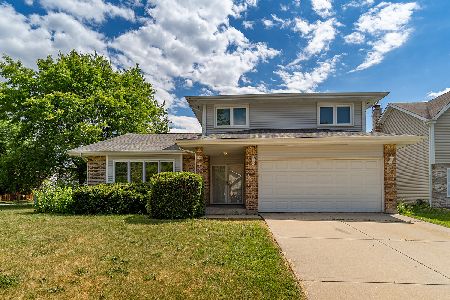555 Cimarron Drive, Aurora, Illinois 60504
$248,500
|
Sold
|
|
| Status: | Closed |
| Sqft: | 1,913 |
| Cost/Sqft: | $136 |
| Beds: | 3 |
| Baths: | 3 |
| Year Built: | 1990 |
| Property Taxes: | $6,425 |
| Days On Market: | 2206 |
| Lot Size: | 0,16 |
Description
Sending children to Highly Rated Naperville 204 Schools?? Cut your school drive time down to almost nothing!! Inviting, Open living with Volume Ceilings, Fresh Neutral Decor, New carpeting, White trim and cabinets. Hard Surface floor on Main Level. White kitchen w stainless appliances (about 3 years old) & tumbled marble overlooking family room w fireplace. Large windows throughout. Master bedroom with volume ceiling, huge walk-in closet plus en-suite bath. Finished lower lever offers Rec Room and open craft area. Large Dry-bar Nook - off Family Room - creates opportunity for multiple uses / great space for laundry room. Central Air (2019) Furnace (2017) Fenced Yard situated on Interior Street. Oversized 2 car garage. McCarty Elementary, Fischer Middle, Waubonsie Valley High. Value Priced - SO - Make this Your Home TODAY.
Property Specifics
| Single Family | |
| — | |
| Traditional | |
| 1990 | |
| Partial | |
| OAKDALE | |
| No | |
| 0.16 |
| Du Page | |
| — | |
| 0 / Not Applicable | |
| None | |
| Public | |
| Public Sewer, Sewer-Storm | |
| 10583350 | |
| 0730403011 |
Nearby Schools
| NAME: | DISTRICT: | DISTANCE: | |
|---|---|---|---|
|
Grade School
Mccarty Elementary School |
204 | — | |
|
Middle School
Fischer Middle School |
204 | Not in DB | |
|
High School
Waubonsie Valley High School |
204 | Not in DB | |
Property History
| DATE: | EVENT: | PRICE: | SOURCE: |
|---|---|---|---|
| 27 Mar, 2020 | Sold | $248,500 | MRED MLS |
| 17 Jan, 2020 | Under contract | $259,900 | MRED MLS |
| 10 Jan, 2020 | Listed for sale | $259,900 | MRED MLS |
Room Specifics
Total Bedrooms: 3
Bedrooms Above Ground: 3
Bedrooms Below Ground: 0
Dimensions: —
Floor Type: Carpet
Dimensions: —
Floor Type: Carpet
Full Bathrooms: 3
Bathroom Amenities: Double Sink,Soaking Tub
Bathroom in Basement: 0
Rooms: Recreation Room,Play Room
Basement Description: Finished
Other Specifics
| 2 | |
| Concrete Perimeter | |
| Asphalt | |
| Patio, Storms/Screens | |
| Fenced Yard | |
| 66X105X67X105 | |
| Pull Down Stair | |
| Full | |
| Vaulted/Cathedral Ceilings, Bar-Dry, Wood Laminate Floors, Walk-In Closet(s) | |
| Range, Microwave, Dishwasher, Refrigerator, Stainless Steel Appliance(s) | |
| Not in DB | |
| Park, Curbs, Sidewalks, Street Lights, Street Paved | |
| — | |
| — | |
| Gas Starter |
Tax History
| Year | Property Taxes |
|---|---|
| 2020 | $6,425 |
Contact Agent
Nearby Similar Homes
Nearby Sold Comparables
Contact Agent
Listing Provided By
john greene, Realtor











