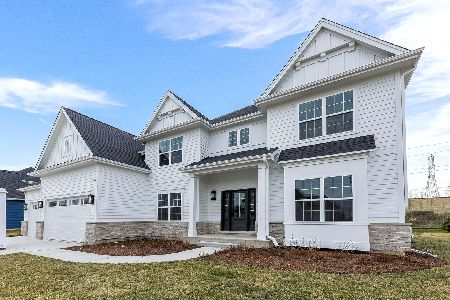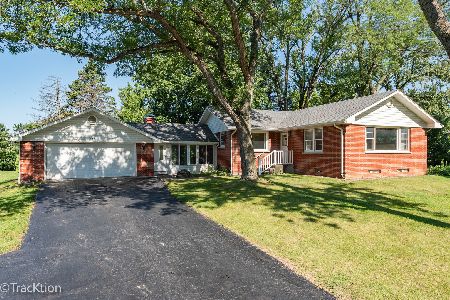555 Oldfield Road, Downers Grove, Illinois 60516
$475,000
|
Sold
|
|
| Status: | Closed |
| Sqft: | 2,655 |
| Cost/Sqft: | $166 |
| Beds: | 3 |
| Baths: | 2 |
| Year Built: | 1987 |
| Property Taxes: | $7,090 |
| Days On Market: | 662 |
| Lot Size: | 0,53 |
Description
*Multiple offers received, Highest & Best due Sunday at 12p* Welcome to your dream home on more than a half acre! This remodeled gem located in Downers Grove boasts all the finishes you've been searching for, coupled with convenient amenities. Nestled on a beautiful unincorporated wooded lot, this property is located within minutes of amazing amenities; Meyer Woods, a recently renovated pavilion and playground, Oldfield Oaks Forest Preserve with walking trail and dog park, 5 minute drive to Waterfall Glen trail system, 15 min drive to the Downers Grove and Lemont Train stations plus, easy access to I55! Step inside to discover a beautifully updated space featuring granite countertops, stainless steel Whirlpool appliances, in-wall speakers on first floor and updated light fixtures throughout. The neutral paint colors provide a canvas for your personal style to shine. Gorgeous hardwood floors flow seamlessly throughout the home, creating an inviting atmosphere. Perfect for hobbyists and enthusiasts, the extended two-car garage comes complete with a separate workshop, offering ample space for your projects and storage needs or can be used as a 3rd garage. Need more room? The finished basement space adds versatility for use as a 3rd bedroom, work space or additional living space to this already impressive property. This is the perfect opportunity for buyers seeking a blend of workshop space, land, and modern comforts in an area where such features are hard to come by. Newer septic, HVAC with zone dampers, well water peroxide injection system. Washer & Dryer not included. Owner is an IL licensed real estate broker. Garage and workshop are sold as-is.
Property Specifics
| Single Family | |
| — | |
| — | |
| 1987 | |
| — | |
| — | |
| No | |
| 0.53 |
| — | |
| — | |
| 0 / Not Applicable | |
| — | |
| — | |
| — | |
| 12013419 | |
| 1005202003 |
Nearby Schools
| NAME: | DISTRICT: | DISTANCE: | |
|---|---|---|---|
|
Grade School
Concord Elementary School |
63 | — | |
|
Middle School
Cass Junior High School |
63 | Not in DB | |
|
High School
Hinsdale South High School |
86 | Not in DB | |
Property History
| DATE: | EVENT: | PRICE: | SOURCE: |
|---|---|---|---|
| 27 Dec, 2016 | Sold | $195,000 | MRED MLS |
| 14 Dec, 2016 | Under contract | $205,000 | MRED MLS |
| — | Last price change | $224,000 | MRED MLS |
| 18 May, 2016 | Listed for sale | $265,000 | MRED MLS |
| 23 Jul, 2018 | Sold | $315,000 | MRED MLS |
| 21 Jun, 2018 | Under contract | $329,900 | MRED MLS |
| — | Last price change | $340,000 | MRED MLS |
| 25 Feb, 2018 | Listed for sale | $389,900 | MRED MLS |
| 9 May, 2024 | Sold | $475,000 | MRED MLS |
| 31 Mar, 2024 | Under contract | $439,990 | MRED MLS |
| 28 Mar, 2024 | Listed for sale | $439,990 | MRED MLS |
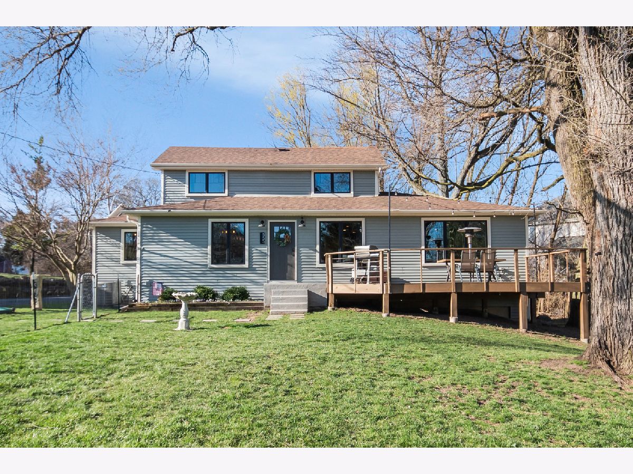
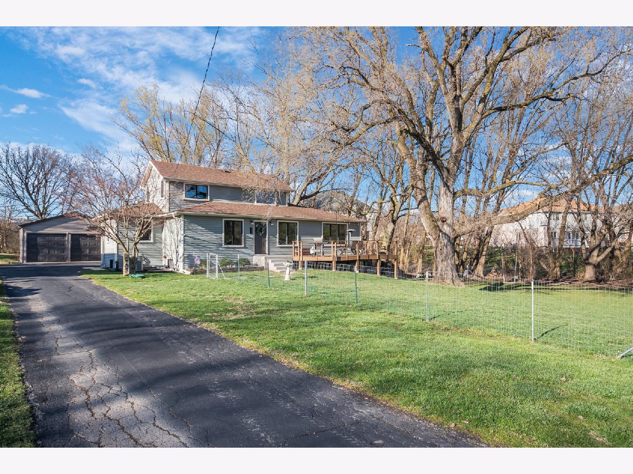
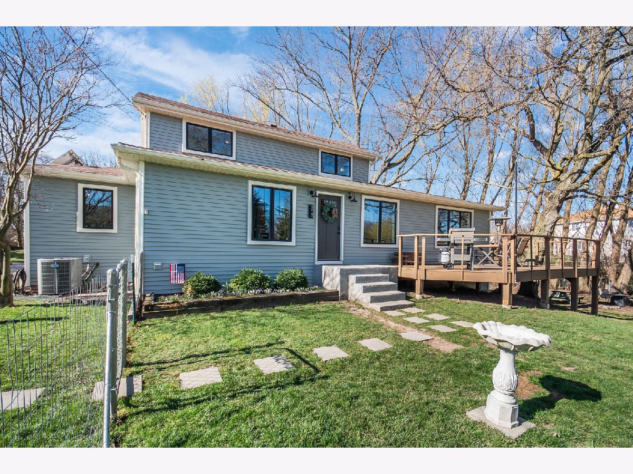


























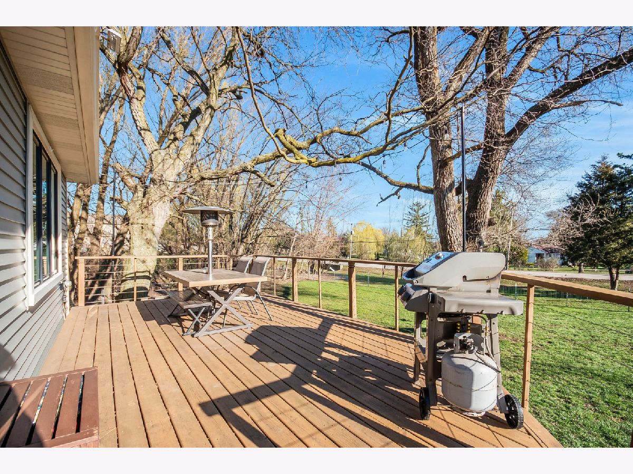
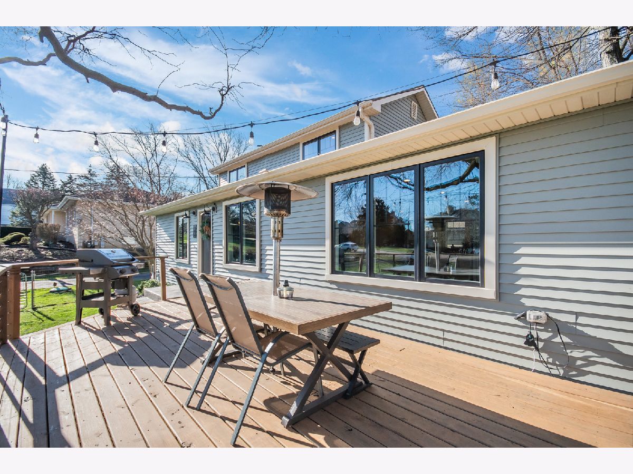
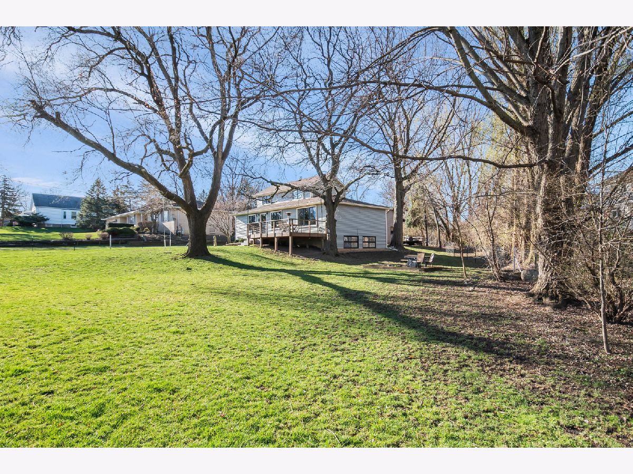
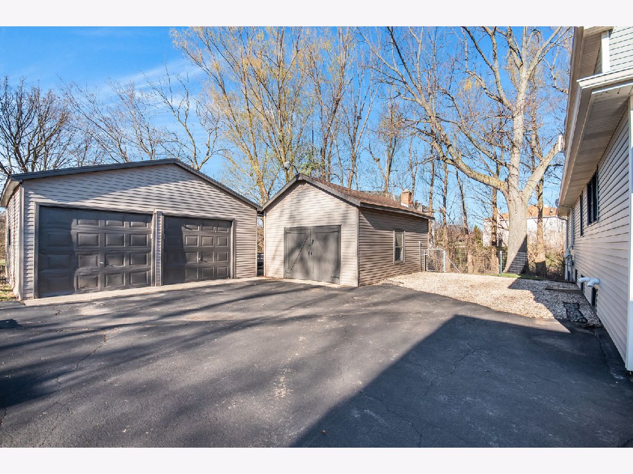
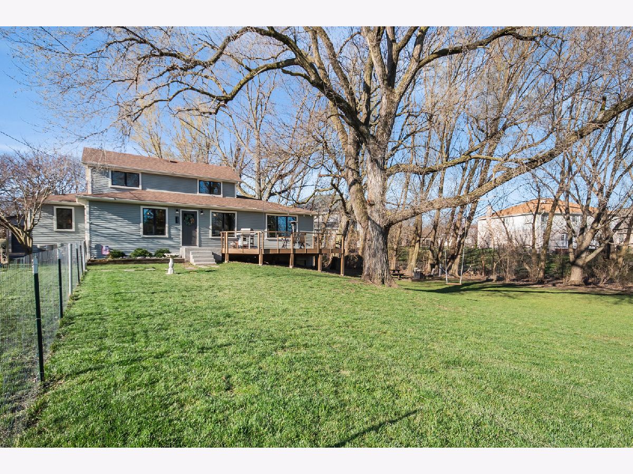
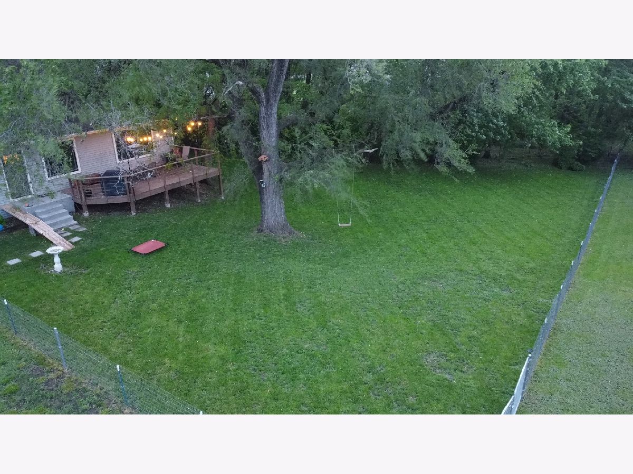
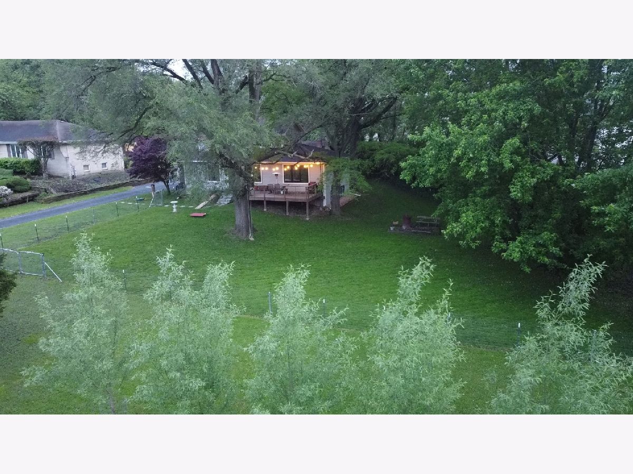
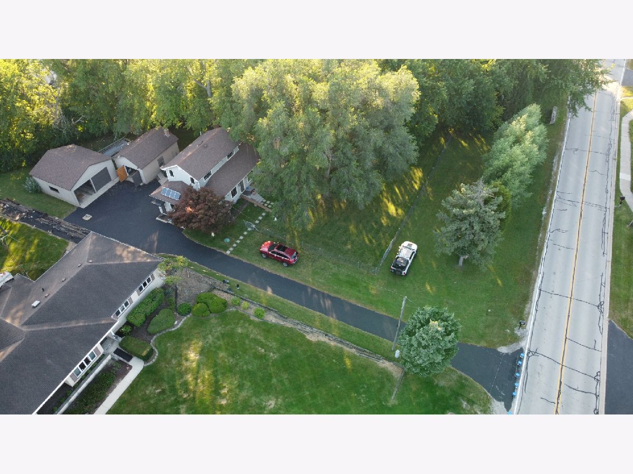
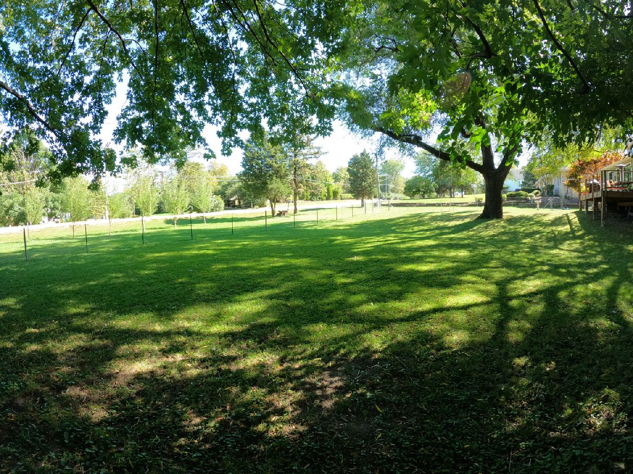




Room Specifics
Total Bedrooms: 3
Bedrooms Above Ground: 3
Bedrooms Below Ground: 0
Dimensions: —
Floor Type: —
Dimensions: —
Floor Type: —
Full Bathrooms: 2
Bathroom Amenities: Double Sink
Bathroom in Basement: 0
Rooms: —
Basement Description: Finished
Other Specifics
| 3 | |
| — | |
| Asphalt | |
| — | |
| — | |
| 180X200X50X241 | |
| Unfinished | |
| — | |
| — | |
| — | |
| Not in DB | |
| — | |
| — | |
| — | |
| — |
Tax History
| Year | Property Taxes |
|---|---|
| 2016 | $4,656 |
| 2018 | $4,336 |
| 2024 | $7,090 |
Contact Agent
Nearby Similar Homes
Nearby Sold Comparables
Contact Agent
Listing Provided By
@properties Christie's International Real Estate



