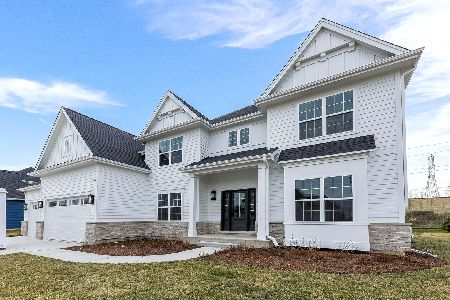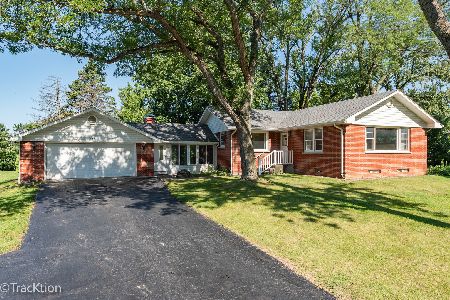8925 Kilkenny Drive, Darien, Illinois 60561
$512,000
|
Sold
|
|
| Status: | Closed |
| Sqft: | 2,608 |
| Cost/Sqft: | $205 |
| Beds: | 3 |
| Baths: | 3 |
| Year Built: | 1999 |
| Property Taxes: | $10,523 |
| Days On Market: | 2742 |
| Lot Size: | 0,34 |
Description
Ready for Single Level Living but Not Ready to Sacrifice Quality Finishes? This is your Ranch! | All Brick Exterior, Gallagher & Henry Scottsdale model w 2608 square feet, 3 beds/2.1 Baths, Updated & Pristine, Original Owners | Large Rooms, Soaring Ceilings, Wood Beams in Open Concept | Clean Lines throughout Home | Oversized Master Bedroom w Volume Ceiling plus 17 ft Master Closet w Elfa System | Kitchen Remodel by Normandy 2010, w granite, custom tile backsplash, 2 pantry closets w pull out shelves, more cabinets than you can count! | Pella windows w shades 2017 throughout | Skylights in Kitchen & Master Bath | Hardwood refinished & interior painted 2017 | Cheery finished Basement for Multi-function, Painted concrete walls & Ceiling, vinyl easy clean floors, Crawl for Storage | Trane HVAC 2014 | Stamped Concrete Patio w gas line for Grill | Large Private Yard | Close to Parks, Forest Preserve, Golf & Expressways | Concord Elem, Cass Jr, Hinsdale South HS | Truly Move in Ready!
Property Specifics
| Single Family | |
| — | |
| Ranch | |
| 1999 | |
| Partial | |
| SCOTTSDALE | |
| No | |
| 0.34 |
| Du Page | |
| Tara Hill | |
| 0 / Not Applicable | |
| None | |
| Lake Michigan | |
| Public Sewer | |
| 10006179 | |
| 1005202048 |
Nearby Schools
| NAME: | DISTRICT: | DISTANCE: | |
|---|---|---|---|
|
Grade School
Concord Elementary School |
63 | — | |
|
Middle School
Cass Junior High School |
63 | Not in DB | |
|
High School
Hinsdale South High School |
86 | Not in DB | |
Property History
| DATE: | EVENT: | PRICE: | SOURCE: |
|---|---|---|---|
| 24 Aug, 2018 | Sold | $512,000 | MRED MLS |
| 19 Jul, 2018 | Under contract | $535,000 | MRED MLS |
| 18 Jul, 2018 | Listed for sale | $535,000 | MRED MLS |
Room Specifics
Total Bedrooms: 3
Bedrooms Above Ground: 3
Bedrooms Below Ground: 0
Dimensions: —
Floor Type: Carpet
Dimensions: —
Floor Type: Carpet
Full Bathrooms: 3
Bathroom Amenities: Whirlpool,Separate Shower,Double Sink
Bathroom in Basement: 0
Rooms: Walk In Closet,Recreation Room,Play Room
Basement Description: Partially Finished,Crawl
Other Specifics
| 3 | |
| Concrete Perimeter | |
| Concrete | |
| Patio | |
| Landscaped | |
| 105X140X105X140 | |
| — | |
| Full | |
| Vaulted/Cathedral Ceilings, Skylight(s), Hardwood Floors, First Floor Bedroom, First Floor Laundry, First Floor Full Bath | |
| Range, Microwave, Dishwasher, Refrigerator, Washer, Dryer, Stainless Steel Appliance(s) | |
| Not in DB | |
| Sidewalks, Street Lights, Street Paved | |
| — | |
| — | |
| — |
Tax History
| Year | Property Taxes |
|---|---|
| 2018 | $10,523 |
Contact Agent
Nearby Similar Homes
Nearby Sold Comparables
Contact Agent
Listing Provided By
john greene, Realtor









