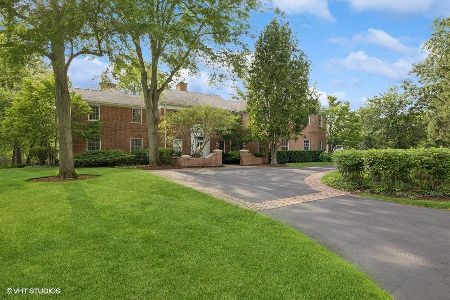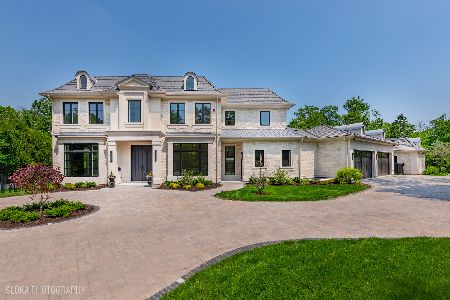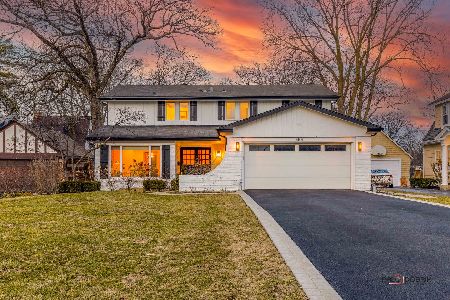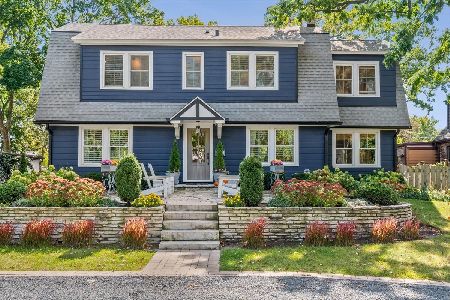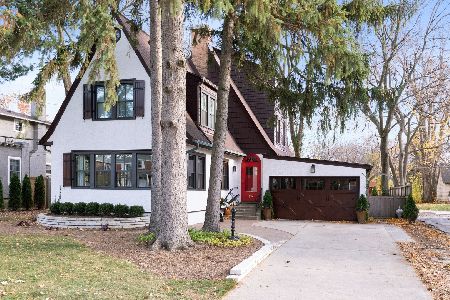555 Vernon Avenue, Glencoe, Illinois 60022
$1,300,112
|
Sold
|
|
| Status: | Closed |
| Sqft: | 3,753 |
| Cost/Sqft: | $286 |
| Beds: | 4 |
| Baths: | 4 |
| Year Built: | 1969 |
| Property Taxes: | $24,192 |
| Days On Market: | 1400 |
| Lot Size: | 0,34 |
Description
This exquisite & impeccably maintained dream home is centered in the heart of downtown Glencoe. Featuring the stunning designer finishes throughout, this recently completely and thoughtfully redesigned home is an entertainer's paradise. Designer-landscaped entryway welcomes you to an inviting Foyer which opens to a formal Living Room. Dedicated separate Office offers a showcase wall of built-ins and generous natural light with a picture window. Distinctive Dining Room displays gorgeous custom millwork, designer drapery and a large window overlooking the yard and patio. Exquisite gourmet chef's Kitchen boasting Thermador appliances, customized soft-closing white cabinetry including a paneled refrigerator and freezer, a soft-toned wood island with loads of seating and storage, subway tiled backsplash, a wine fridge, a hot and cold filtered water tap, white Farmer's sink, and sizable pantry with pull-out cabinetry. Warm and inviting Family Room opens to the Kitchen and includes sliders to the patio and yard, surround sound, and floor-to-ceiling stacked marble remote-starter gas fireplace. Fashionable Powder Room showcases marble countertop, grasscloth wallpaper, and polished chrome fixtures. Dreamy Mud Room designed with glass tiled backsplash, charcoal LG washer/dryer, built-in cubbies with loads of hanging space and shoe storage, and attached two car garage with extra refrigerator and freezer completes the main floor. Luxurious Owners Suite has a custom walk-in closet and exquisite en suite studded with hexagon marble flooring, custom warm wood double vanity with quartz countertop, oversized shower with rainfall shower head & handheld polished nickel plumbing fixtures, cast iron soaking tub, and water closet. Additional three sizable Bedrooms all feature spacious closets. Ethereal Hall Bath displays porcelain tiled flooring, neutral gray cabinetry with quartz counters, brushed gold plumbing fixtures, tiled accent vanity wall and separate water closet with Kohler tub and subway tiled surround. Lower Level includes massive Recreation Room with Play area, tree house, under-stair playhouse, Full Bath, optional 5th Bedroom and loads of Storage. Expansive yard features newly-built stone patio, gardening zone with organic grower's soil, adorable playset, and loads of room to run and play. The backyard also opens to natural wildlife and plants from the dedicated Glencoe Park District land. Other highlights include: gleaming hardwood floors, exterior gas line for BBQ, security system, Emtek hardware, custom window treatments, Nest thermostat, newer appliances ('17), sump pump with battery back up ('17), swing set, newer water heater ('17), HVAC ('17) and more! Steps from schools, Metra, shopping, dining, parks, entertainment & minutes to I-94. Check out 3D tour and video for more details on this can't-miss home.
Property Specifics
| Single Family | |
| — | |
| — | |
| 1969 | |
| — | |
| — | |
| No | |
| 0.34 |
| Cook | |
| — | |
| — / Not Applicable | |
| — | |
| — | |
| — | |
| 11326867 | |
| 05072160160000 |
Nearby Schools
| NAME: | DISTRICT: | DISTANCE: | |
|---|---|---|---|
|
Grade School
South Elementary School |
35 | — | |
|
Middle School
Central School |
35 | Not in DB | |
|
High School
New Trier Twp H.s. Northfield/wi |
203 | Not in DB | |
Property History
| DATE: | EVENT: | PRICE: | SOURCE: |
|---|---|---|---|
| 18 Dec, 2007 | Sold | $860,000 | MRED MLS |
| 24 Sep, 2007 | Under contract | $898,000 | MRED MLS |
| — | Last price change | $798,000 | MRED MLS |
| 10 Aug, 2007 | Listed for sale | $898,000 | MRED MLS |
| 8 Apr, 2022 | Sold | $1,300,112 | MRED MLS |
| 21 Feb, 2022 | Under contract | $1,075,000 | MRED MLS |
| 17 Feb, 2022 | Listed for sale | $1,075,000 | MRED MLS |
| 2 Jun, 2025 | Sold | $1,715,000 | MRED MLS |
| 7 Apr, 2025 | Under contract | $1,525,000 | MRED MLS |
| 1 Apr, 2025 | Listed for sale | $1,525,000 | MRED MLS |
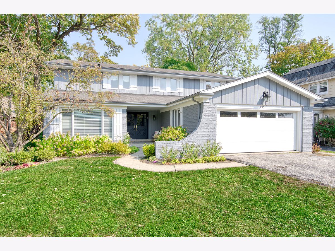
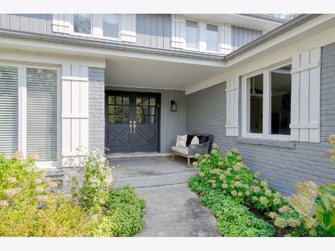
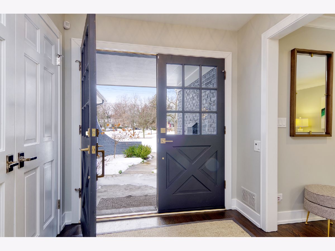
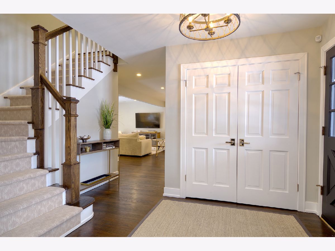
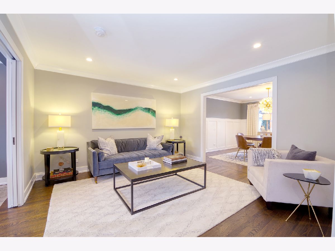
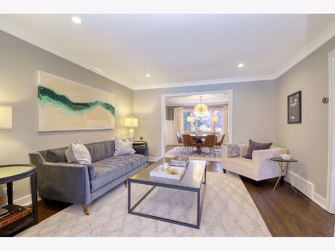
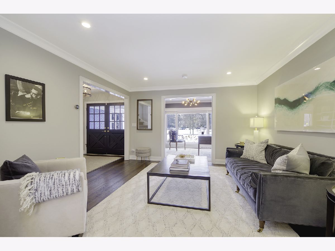
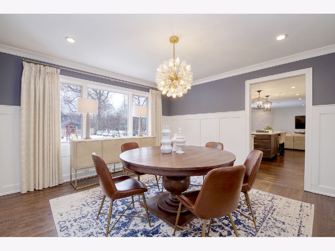
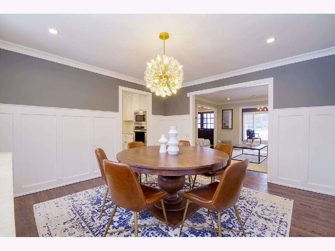
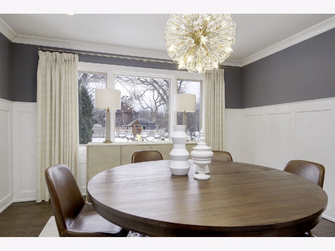
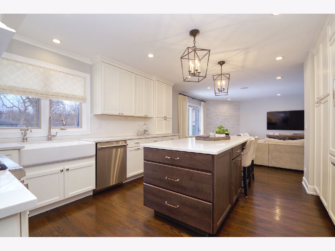
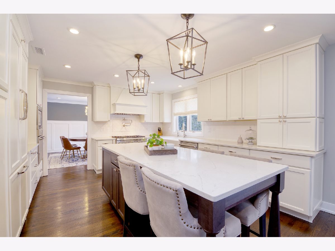
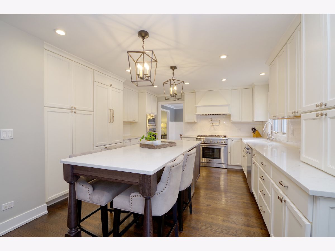
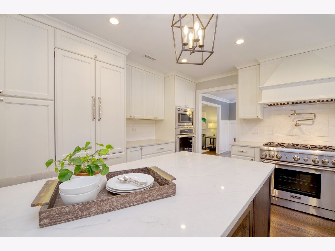
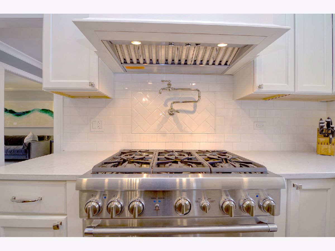
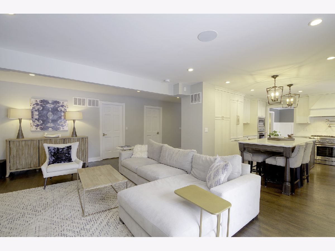
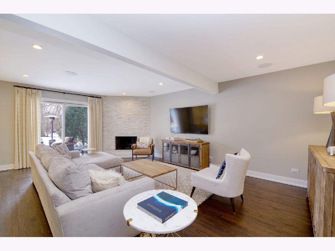
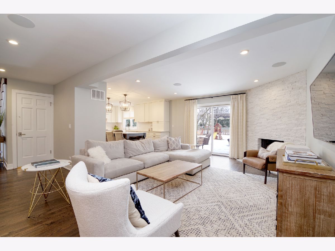
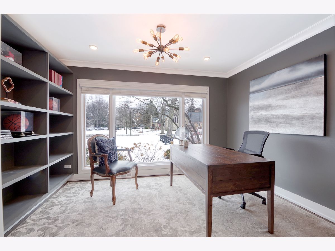
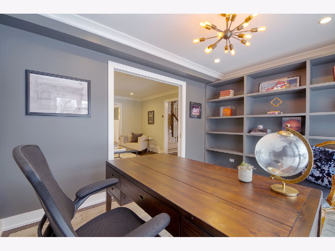
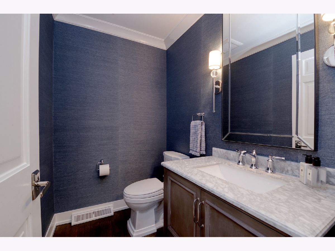
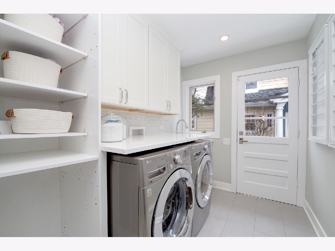
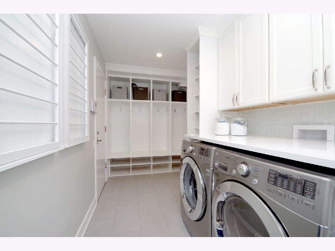
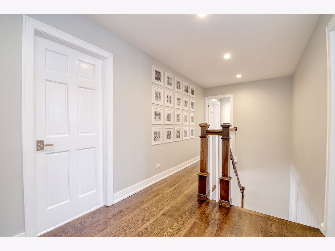
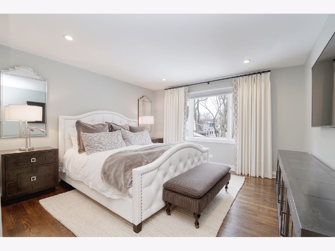
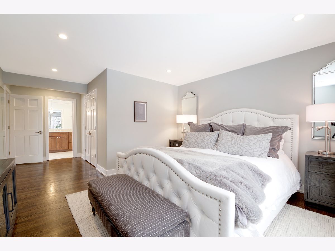
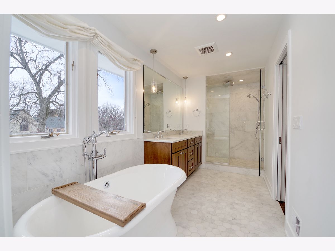
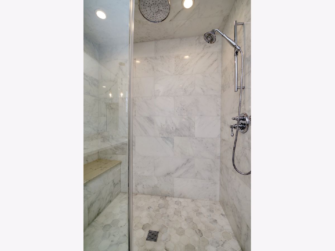
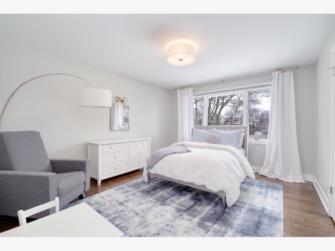
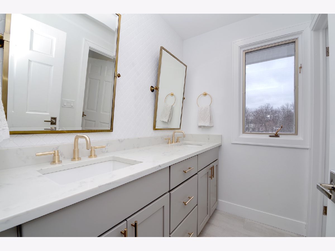
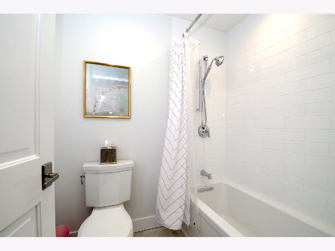
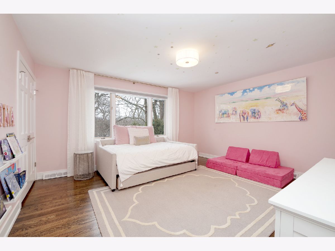
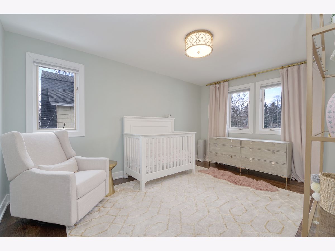
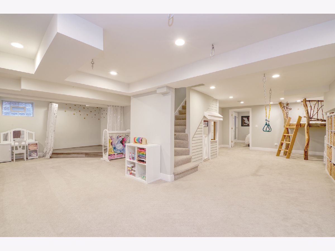
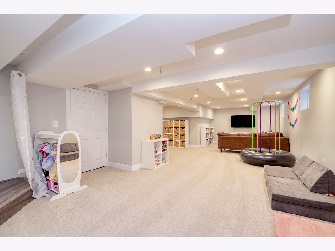
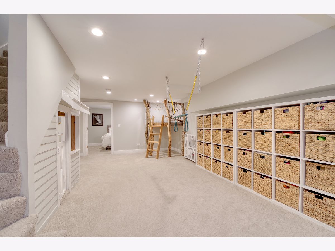
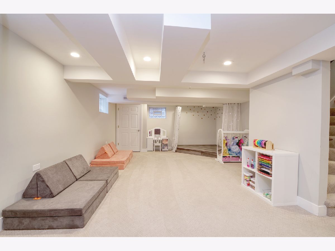
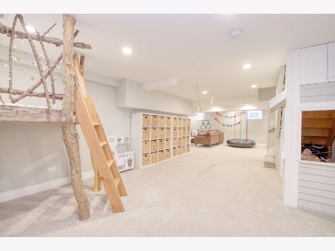
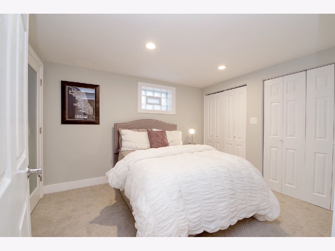
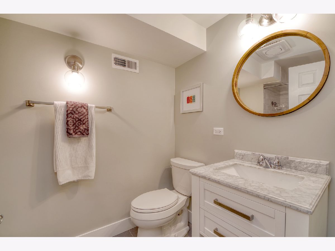
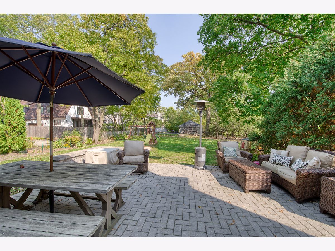
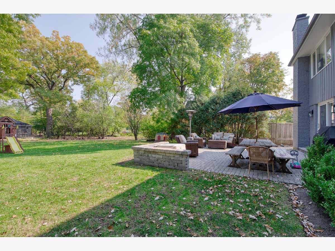
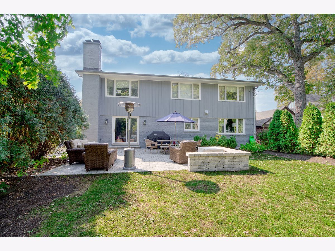
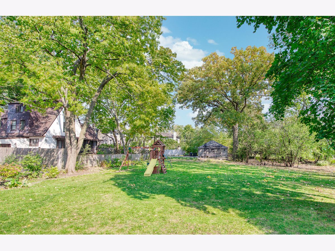
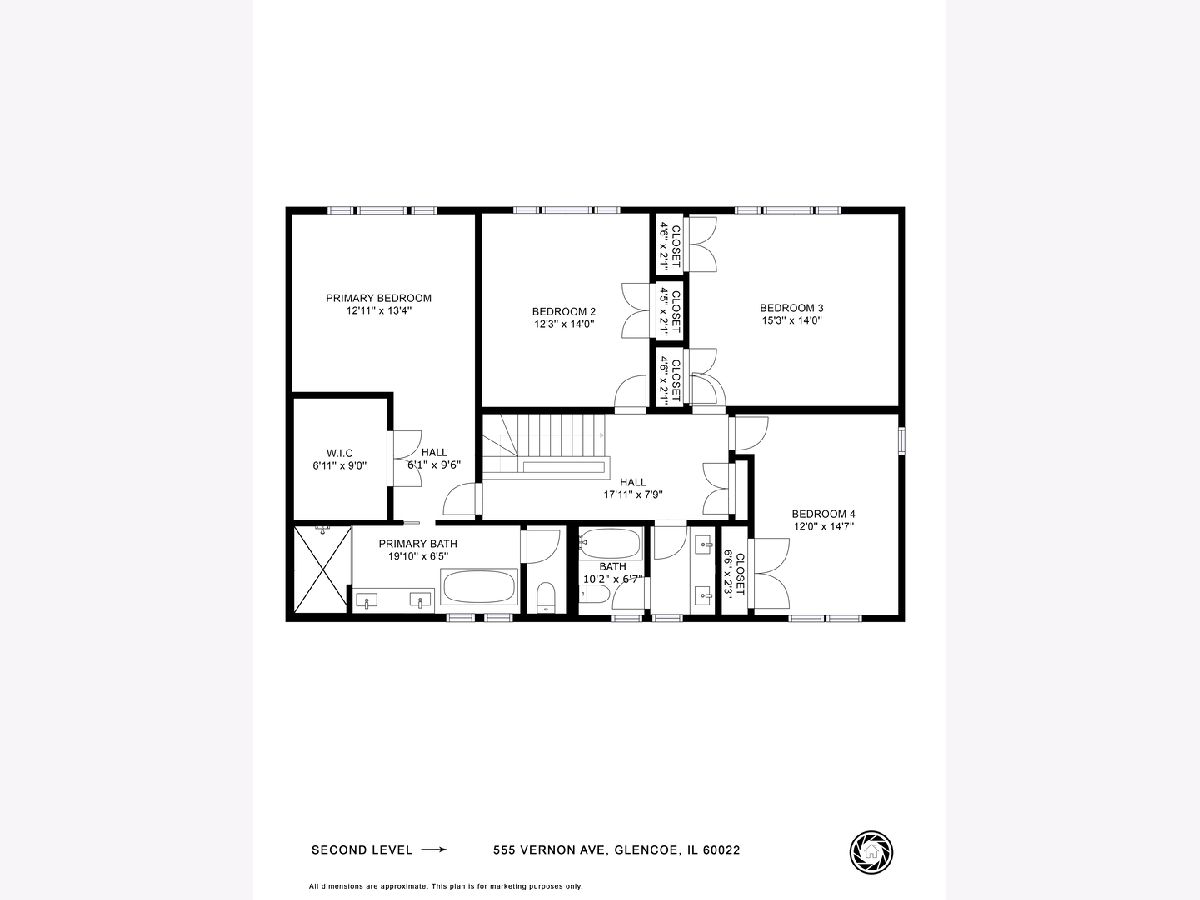
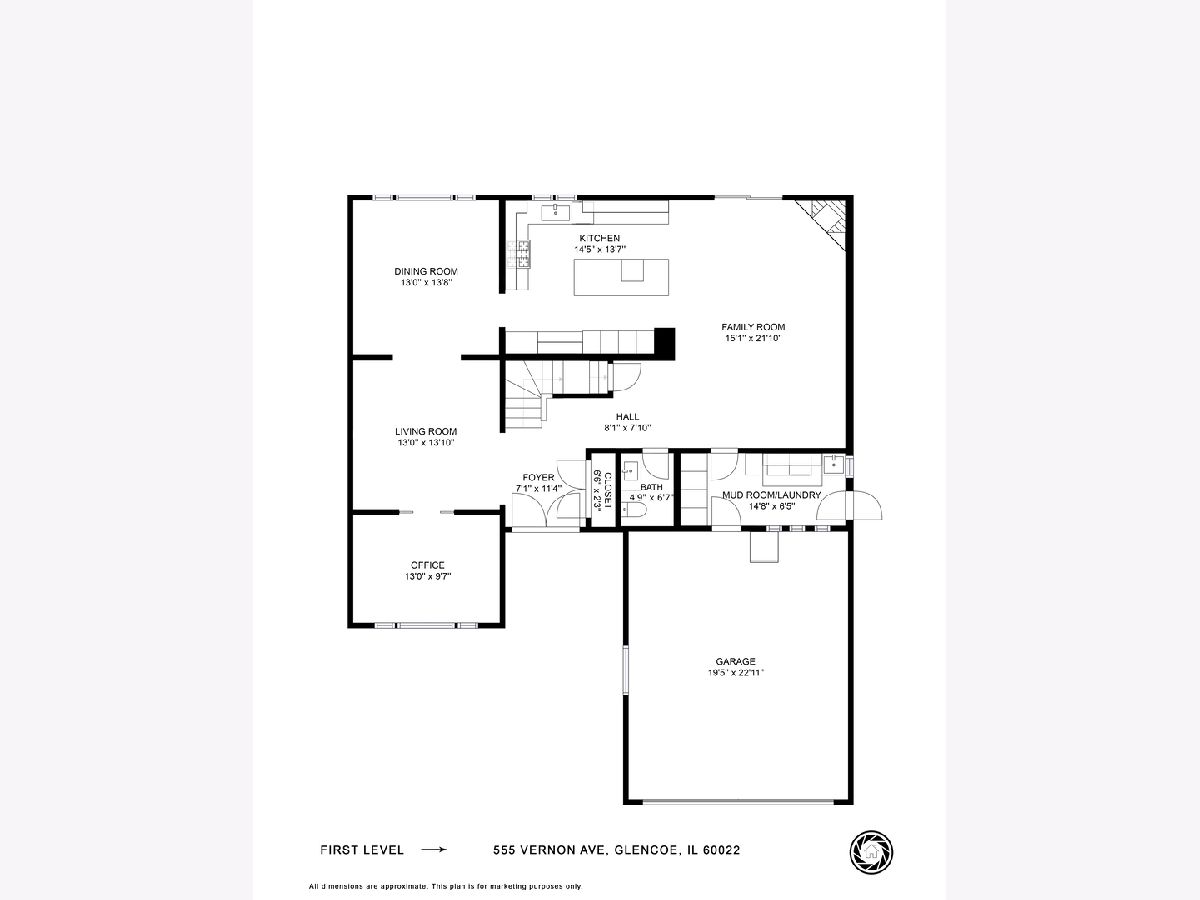
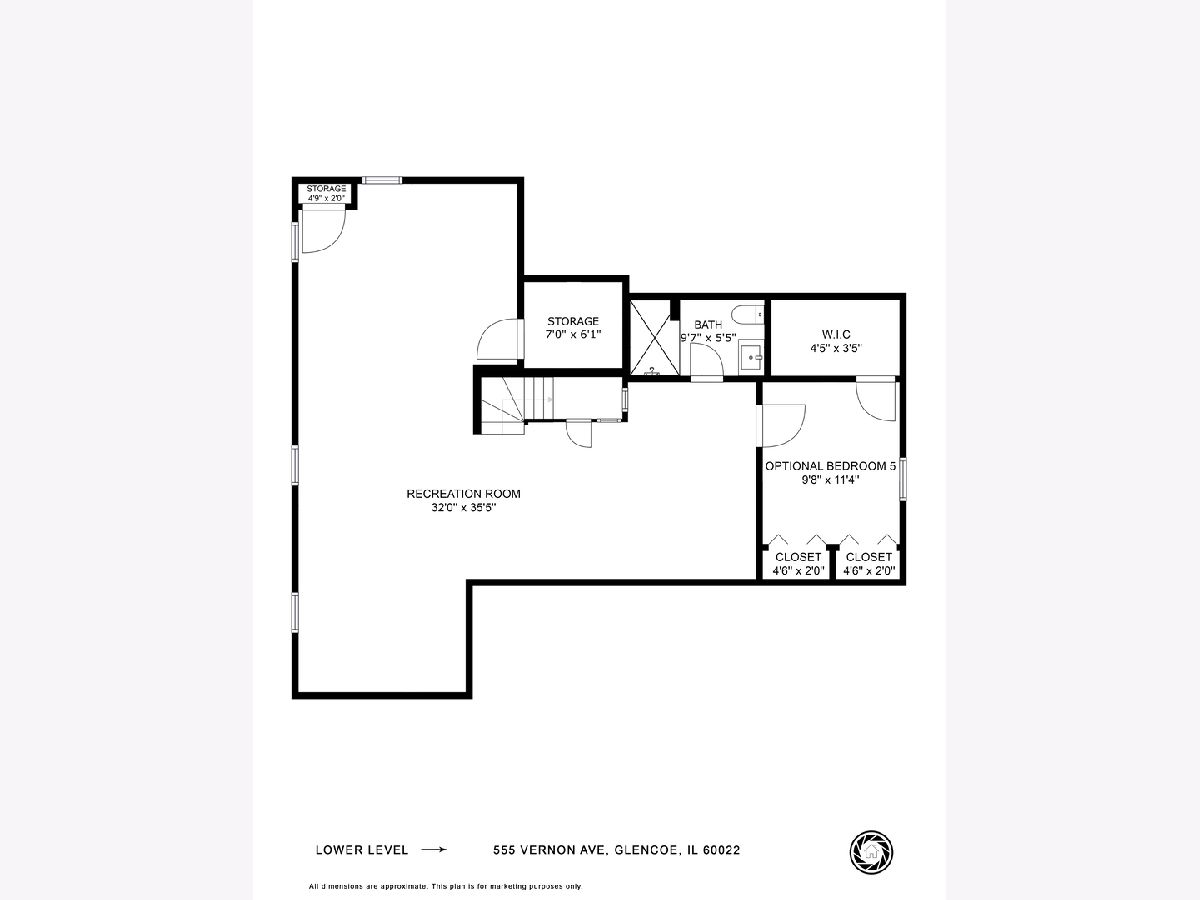
Room Specifics
Total Bedrooms: 5
Bedrooms Above Ground: 4
Bedrooms Below Ground: 1
Dimensions: —
Floor Type: —
Dimensions: —
Floor Type: —
Dimensions: —
Floor Type: —
Dimensions: —
Floor Type: —
Full Bathrooms: 4
Bathroom Amenities: Separate Shower,Double Sink,Soaking Tub
Bathroom in Basement: 1
Rooms: —
Basement Description: Finished
Other Specifics
| 2 | |
| — | |
| Asphalt | |
| — | |
| — | |
| 61 X 239 | |
| — | |
| — | |
| — | |
| — | |
| Not in DB | |
| — | |
| — | |
| — | |
| — |
Tax History
| Year | Property Taxes |
|---|---|
| 2007 | $17,051 |
| 2022 | $24,192 |
| 2025 | $21,556 |
Contact Agent
Nearby Similar Homes
Nearby Sold Comparables
Contact Agent
Listing Provided By
@properties



