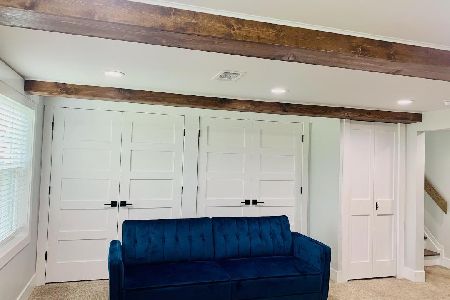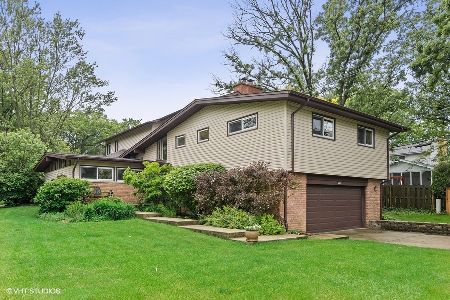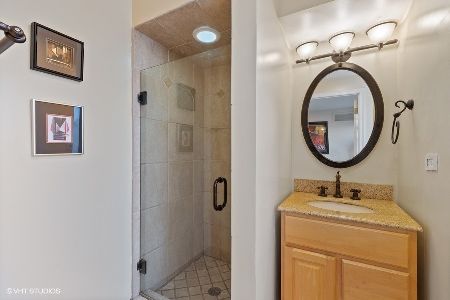555 Woodvale Avenue, Deerfield, Illinois 60015
$431,000
|
Sold
|
|
| Status: | Closed |
| Sqft: | 2,200 |
| Cost/Sqft: | $209 |
| Beds: | 3 |
| Baths: | 4 |
| Year Built: | 1964 |
| Property Taxes: | $9,962 |
| Days On Market: | 3974 |
| Lot Size: | 0,00 |
Description
Solid 3BR/3.5BA Brick Ranch nestled on a private tree-lined street in desirable north-east Deerfield. Updated newer Kitchen with sky lights, huge island, stainless steel Dacor appliances, Subzero Refrigerator and a separate Eating Area makes for an ideal Cook's Kitchen. Den with views from the Kitchen could be turned into a Homework Room or outfitted with lockers to make a nice Mud Room. Enormous Basement with another Fireplace and Powder Room offers additional space for entertaining or snuggling up to watch a movie. Huge unfinished portion of basement could be finished to add additional Bedroom with a full Bath. Basement has an exterior door for possible multi-generational family use. Great Location. Walk to Award Winning Schools and Parks. Close to town and transportation. Must See!
Property Specifics
| Single Family | |
| — | |
| Ranch | |
| 1964 | |
| Full | |
| — | |
| No | |
| — |
| Lake | |
| — | |
| 0 / Not Applicable | |
| None | |
| Lake Michigan | |
| Public Sewer | |
| 08856628 | |
| 16281050180000 |
Nearby Schools
| NAME: | DISTRICT: | DISTANCE: | |
|---|---|---|---|
|
Grade School
Walden Elementary School |
109 | — | |
|
Middle School
Alan B Shepard Middle School |
109 | Not in DB | |
|
High School
Deerfield High School |
113 | Not in DB | |
Property History
| DATE: | EVENT: | PRICE: | SOURCE: |
|---|---|---|---|
| 18 Sep, 2015 | Sold | $431,000 | MRED MLS |
| 13 Aug, 2015 | Under contract | $460,000 | MRED MLS |
| — | Last price change | $529,000 | MRED MLS |
| 9 Mar, 2015 | Listed for sale | $529,000 | MRED MLS |
Room Specifics
Total Bedrooms: 3
Bedrooms Above Ground: 3
Bedrooms Below Ground: 0
Dimensions: —
Floor Type: Hardwood
Dimensions: —
Floor Type: Hardwood
Full Bathrooms: 4
Bathroom Amenities: —
Bathroom in Basement: 1
Rooms: Den,Eating Area,Foyer
Basement Description: Partially Finished,Unfinished,Exterior Access
Other Specifics
| 2 | |
| Concrete Perimeter | |
| Concrete | |
| Patio, Storms/Screens | |
| Irregular Lot,Landscaped,Wooded | |
| 81X196X45X163 | |
| Unfinished | |
| Full | |
| Skylight(s), Bar-Wet, Hardwood Floors, First Floor Bedroom, First Floor Laundry, First Floor Full Bath | |
| Double Oven, Microwave, Dishwasher, High End Refrigerator, Washer, Dryer, Disposal, Stainless Steel Appliance(s) | |
| Not in DB | |
| Sidewalks, Street Paved | |
| — | |
| — | |
| Attached Fireplace Doors/Screen, Gas Log, Gas Starter |
Tax History
| Year | Property Taxes |
|---|---|
| 2015 | $9,962 |
Contact Agent
Nearby Similar Homes
Nearby Sold Comparables
Contact Agent
Listing Provided By
Coldwell Banker Residential










