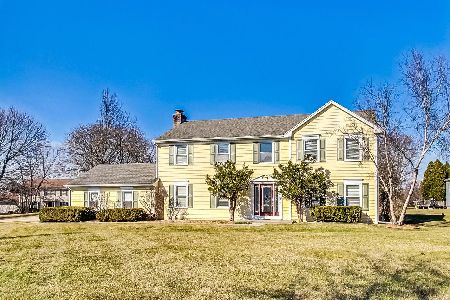5552 Oak Grove Drive, Long Grove, Illinois 60047
$500,000
|
Sold
|
|
| Status: | Closed |
| Sqft: | 5,210 |
| Cost/Sqft: | $95 |
| Beds: | 7 |
| Baths: | 7 |
| Year Built: | 1985 |
| Property Taxes: | $21,898 |
| Days On Market: | 1995 |
| Lot Size: | 1,02 |
Description
Truly a one of a kind home! Maybe you just want to have two separate kitchens or you need the room, either way, this home is a great fit and a great price. The main house has 5br 3.5ba and the Ranch addition in the rear is ADA compliant with 2br 2.5 bath with a separate entrance. (both areas can be accessed from the inside as well) 2 fully updated kitchens. The addition has a huge great room and radiant heated floors. The outside ramp to the driveway is heated as well. Newer insulated garage doors to keep the cars warm. You must tour to fully appreciate how much space there is.
Property Specifics
| Single Family | |
| — | |
| Colonial | |
| 1985 | |
| Full | |
| — | |
| No | |
| 1.02 |
| Lake | |
| — | |
| 100 / Annual | |
| Other | |
| Private Well | |
| Public Sewer | |
| 10815824 | |
| 15201040050000 |
Nearby Schools
| NAME: | DISTRICT: | DISTANCE: | |
|---|---|---|---|
|
Grade School
Country Meadows Elementary Schoo |
96 | — | |
|
Middle School
Woodlawn Middle School |
96 | Not in DB | |
|
High School
Adlai E Stevenson High School |
125 | Not in DB | |
Property History
| DATE: | EVENT: | PRICE: | SOURCE: |
|---|---|---|---|
| 1 Jun, 2021 | Sold | $500,000 | MRED MLS |
| 28 Mar, 2021 | Under contract | $495,000 | MRED MLS |
| 11 Aug, 2020 | Listed for sale | $495,000 | MRED MLS |
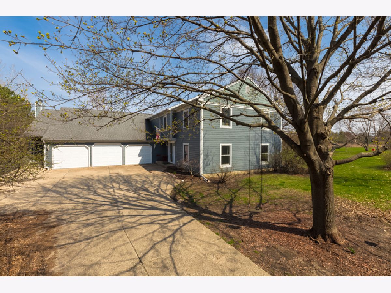
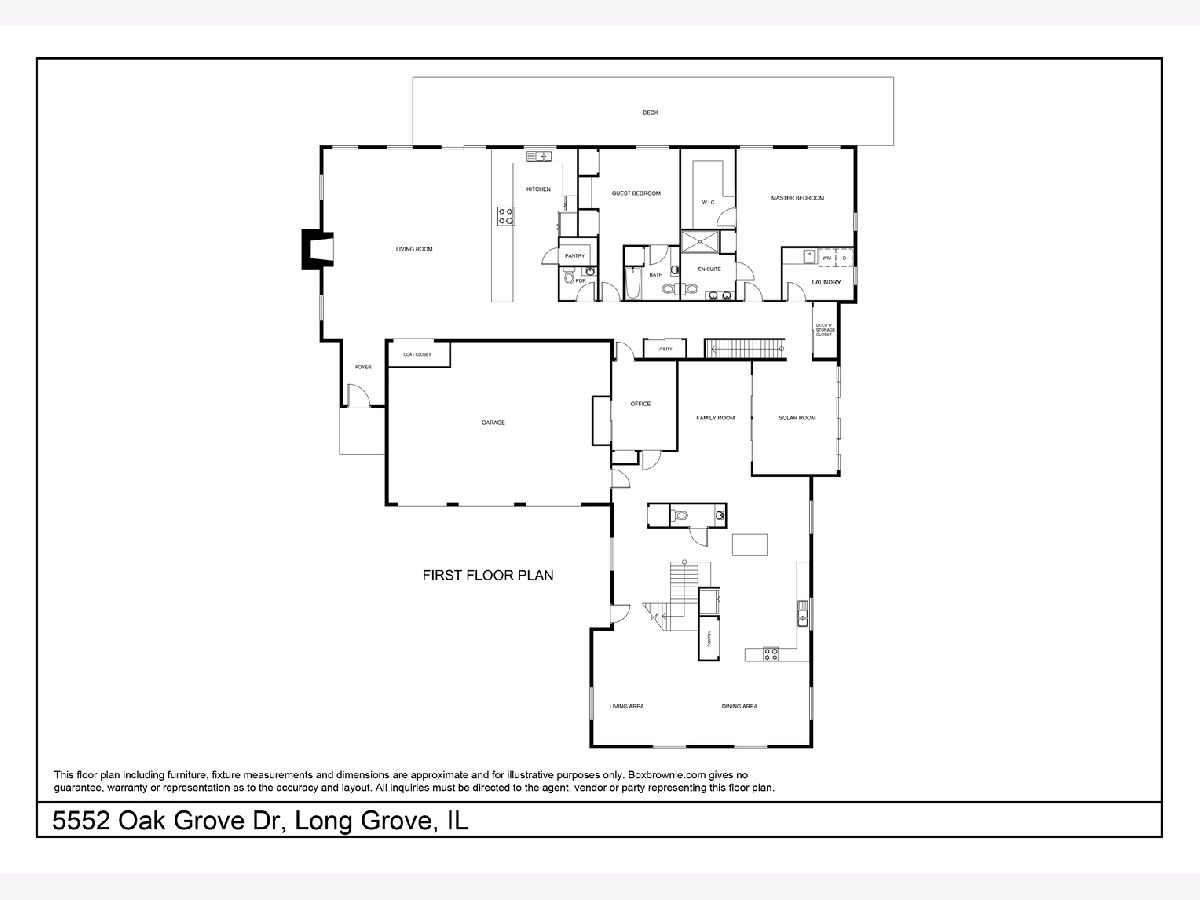
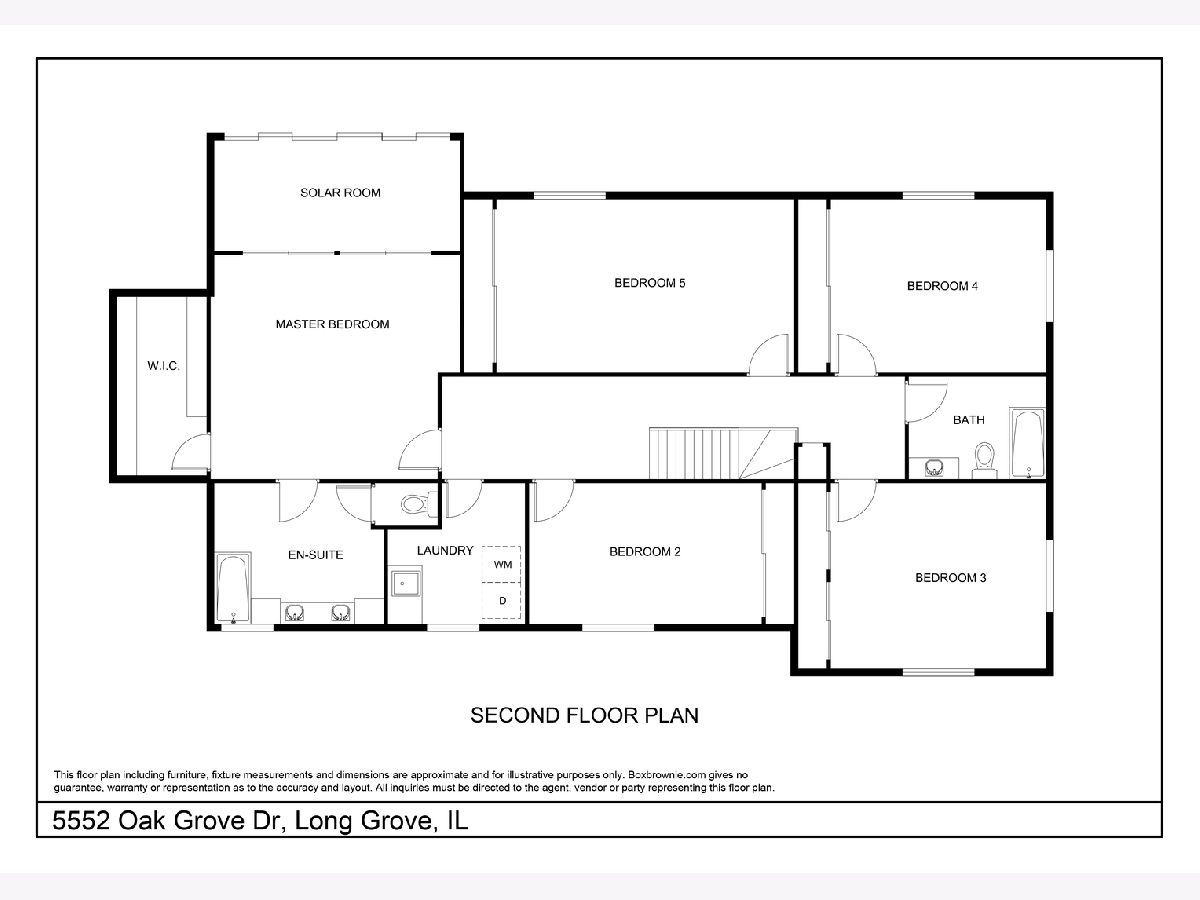
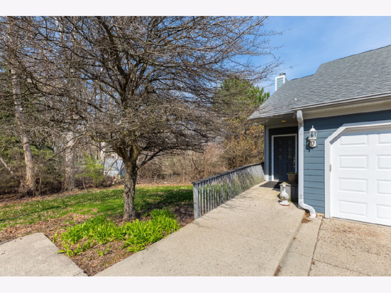
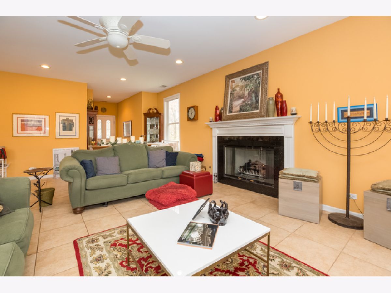
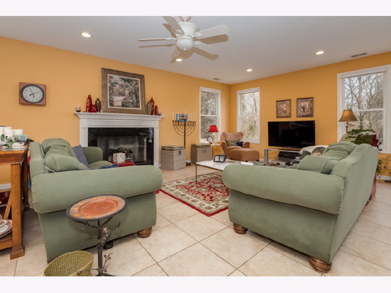
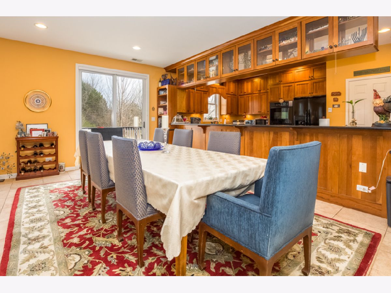
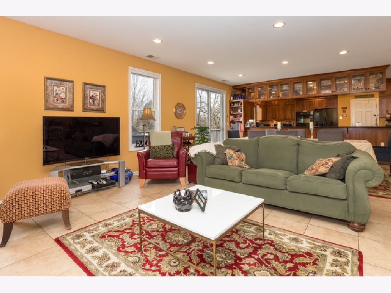
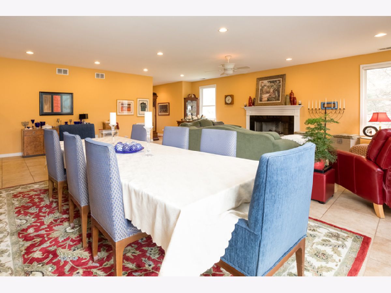
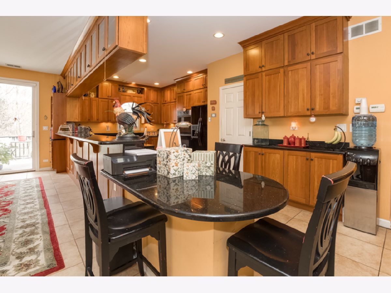
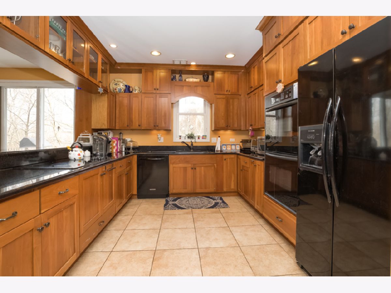
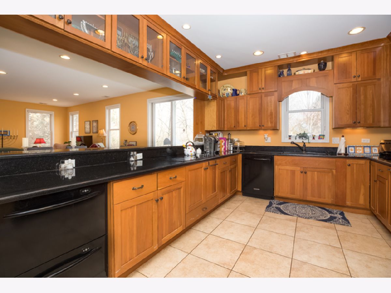
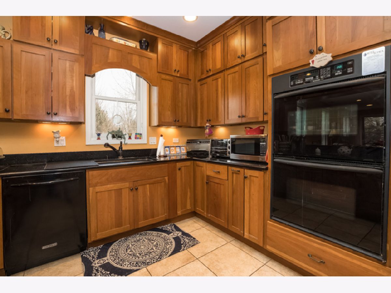
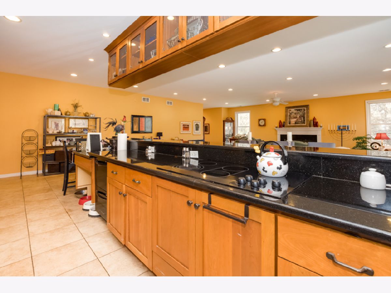
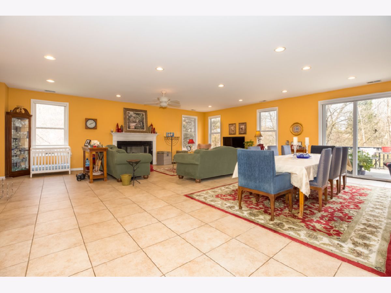
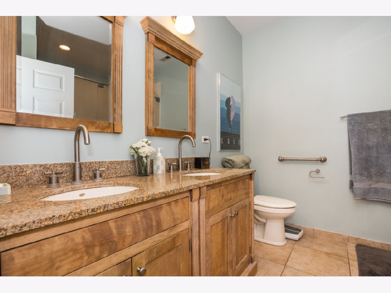
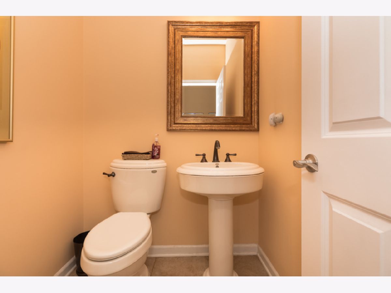
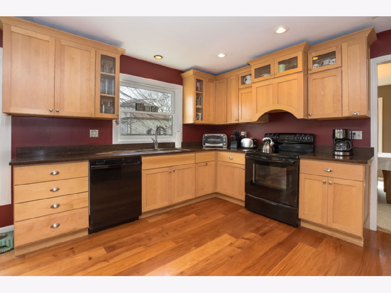
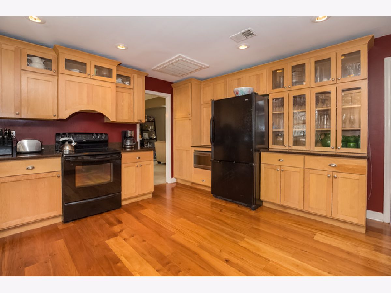
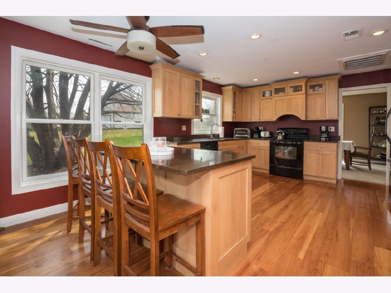
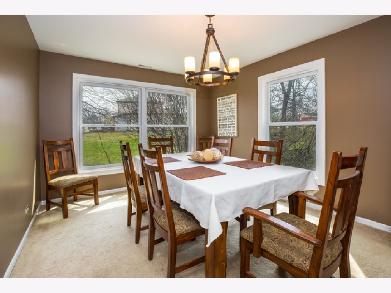
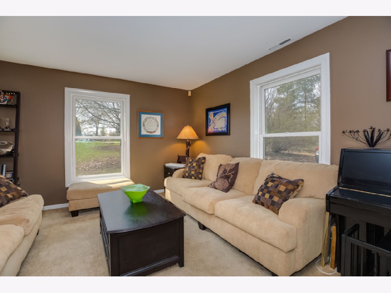
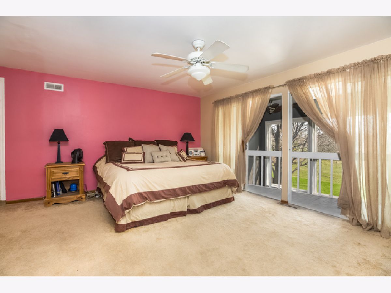
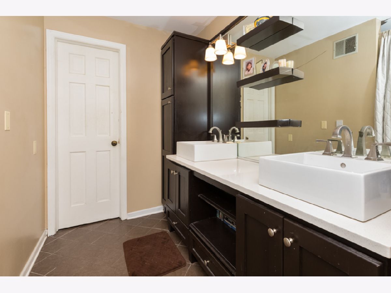
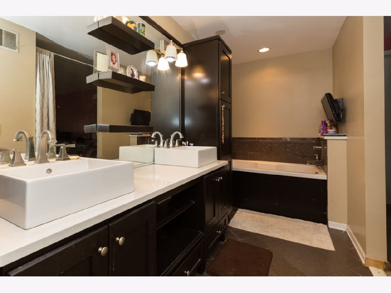
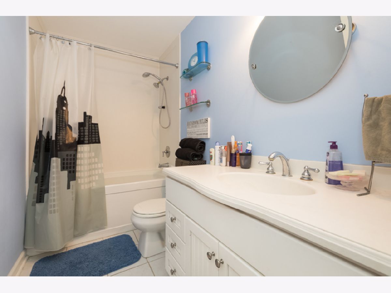
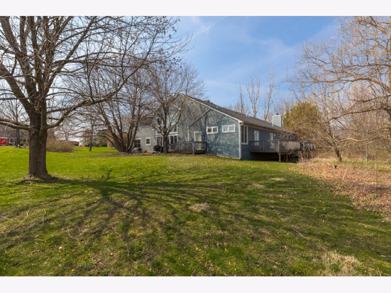
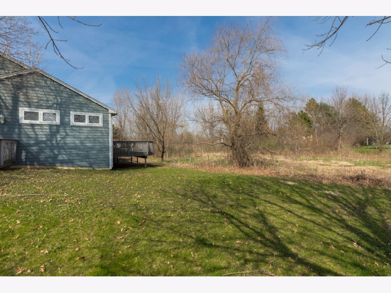
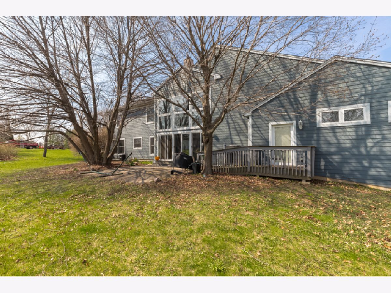
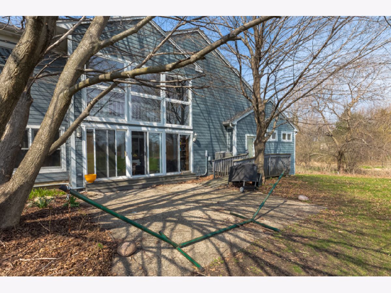
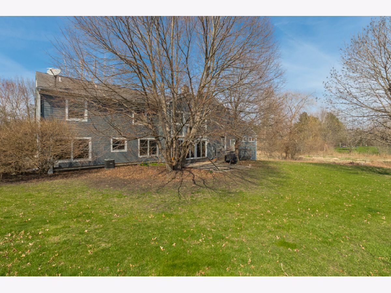
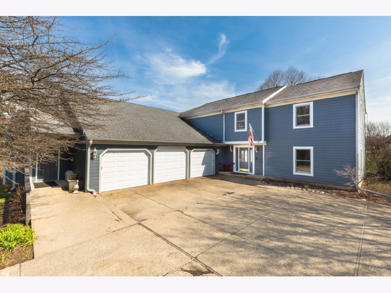
Room Specifics
Total Bedrooms: 8
Bedrooms Above Ground: 7
Bedrooms Below Ground: 1
Dimensions: —
Floor Type: —
Dimensions: —
Floor Type: —
Dimensions: —
Floor Type: —
Dimensions: —
Floor Type: —
Dimensions: —
Floor Type: —
Dimensions: —
Floor Type: —
Dimensions: —
Floor Type: —
Full Bathrooms: 7
Bathroom Amenities: Whirlpool,Separate Shower,Handicap Shower,Double Sink
Bathroom in Basement: 1
Rooms: Bedroom 5,Bedroom 6,Bedroom 7,Bedroom 8,Office,Bonus Room,Recreation Room,Kitchen,Utility Room-1st Floor
Basement Description: Finished
Other Specifics
| 3 | |
| Concrete Perimeter | |
| Other | |
| Deck, Patio | |
| — | |
| 1.02 | |
| — | |
| Full | |
| Vaulted/Cathedral Ceilings, First Floor Bedroom, In-Law Arrangement, First Floor Laundry, Second Floor Laundry, First Floor Full Bath | |
| Double Oven, Range, Microwave, Dishwasher, Refrigerator, Washer, Dryer, Cooktop, Range Hood | |
| Not in DB | |
| Street Paved | |
| — | |
| — | |
| Gas Log |
Tax History
| Year | Property Taxes |
|---|---|
| 2021 | $21,898 |
Contact Agent
Nearby Similar Homes
Nearby Sold Comparables
Contact Agent
Listing Provided By
eXp Realty LLC



