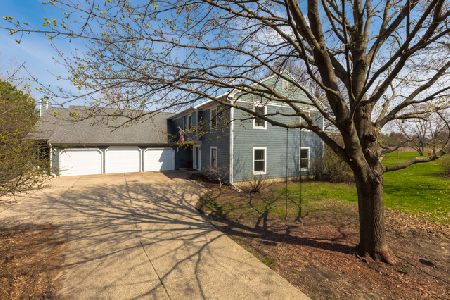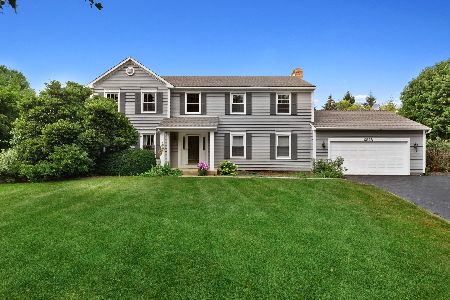5572 Oak Grove Drive, Long Grove, Illinois 60047
$460,000
|
Sold
|
|
| Status: | Closed |
| Sqft: | 3,400 |
| Cost/Sqft: | $143 |
| Beds: | 4 |
| Baths: | 3 |
| Year Built: | 1985 |
| Property Taxes: | $12,759 |
| Days On Market: | 2150 |
| Lot Size: | 1,01 |
Description
Original Owner has meticulously maintained this Classic Colonial located in popular Estates of Oak Hills. Professionally landscaped 1 acre lot with backyard views of Conservancy make this the perfect place to relax in the outdoor hot tub! Refinished hardwood floors shine throughout the first floor. Spacious Kitchen with gorgeous granite counters open to Family Room is the perfect gathering space for all. Living Room with french doors offers much flexibility. Master Bedroom Suite with updated bath and walk in closet make this a sure hit. Three additional spacious Bedrooms and full bath complete the 2nd floor. Finished Basement has ManCave possibilities with a Rec Room and Bar Lounge Room for all to enjoy! Award Winning D96 and D125 Stevenson High School. Parks, shopping & transportation nearby. What a Great Place to Call HOME! *HOME WARRANTY INCLUDED*
Property Specifics
| Single Family | |
| — | |
| Colonial | |
| 1985 | |
| Full | |
| WESTPORT | |
| No | |
| 1.01 |
| Lake | |
| Estates Of Oak Hills | |
| 0 / Not Applicable | |
| None | |
| Private Well | |
| Public Sewer | |
| 10661082 | |
| 15201040020000 |
Nearby Schools
| NAME: | DISTRICT: | DISTANCE: | |
|---|---|---|---|
|
Grade School
Country Meadows Elementary Schoo |
96 | — | |
|
Middle School
Woodlawn Middle School |
96 | Not in DB | |
|
High School
Adlai E Stevenson High School |
125 | Not in DB | |
Property History
| DATE: | EVENT: | PRICE: | SOURCE: |
|---|---|---|---|
| 22 Apr, 2020 | Sold | $460,000 | MRED MLS |
| 19 Mar, 2020 | Under contract | $484,900 | MRED MLS |
| 9 Mar, 2020 | Listed for sale | $484,900 | MRED MLS |
Room Specifics
Total Bedrooms: 4
Bedrooms Above Ground: 4
Bedrooms Below Ground: 0
Dimensions: —
Floor Type: Carpet
Dimensions: —
Floor Type: Carpet
Dimensions: —
Floor Type: Carpet
Full Bathrooms: 3
Bathroom Amenities: —
Bathroom in Basement: 0
Rooms: Recreation Room,Eating Area
Basement Description: Finished
Other Specifics
| 2 | |
| — | |
| Asphalt | |
| Hot Tub, Brick Paver Patio | |
| Landscaped,Mature Trees | |
| 246X305X79X254 | |
| — | |
| Full | |
| Bar-Dry, Hardwood Floors | |
| Range, Microwave, Dishwasher, Refrigerator, Washer, Dryer, Disposal | |
| Not in DB | |
| Street Paved | |
| — | |
| — | |
| Wood Burning |
Tax History
| Year | Property Taxes |
|---|---|
| 2020 | $12,759 |
Contact Agent
Nearby Similar Homes
Nearby Sold Comparables
Contact Agent
Listing Provided By
Weichert Realtors-McKee Real Estate







