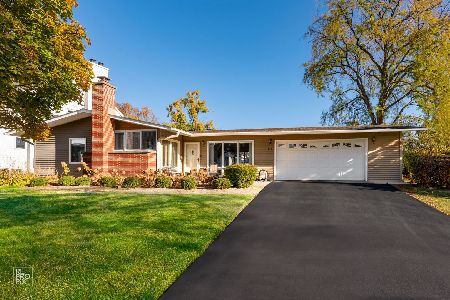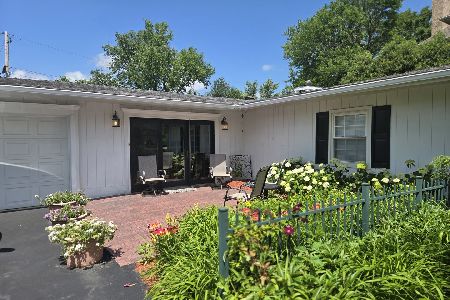5557 Stough Street, Hinsdale, Illinois 60521
$1,165,000
|
Sold
|
|
| Status: | Closed |
| Sqft: | 3,905 |
| Cost/Sqft: | $307 |
| Beds: | 5 |
| Baths: | 5 |
| Year Built: | 2015 |
| Property Taxes: | $17,981 |
| Days On Market: | 2514 |
| Lot Size: | 0,26 |
Description
Fabulous 4 year old modern farm house with transitional architecture & custom details. Blue stone covered front porch, open floor plan w oversized mill work, hwd floors, 10 ft ceilings, designer lighting/fixtures. Abundance of natural light w large mud room & computer room. Gourmet kitchen w thermador appl, breakfast rm and large island. Walk in pantry with sink, butler pantry & beverage center. Study & dining room w french doors, paver patio w built in gas fire pit. Master Suite-16 ft vaulted coffered ceiling, carrara marble spa bath w soaking tub & heated floors. Bedrooms 2 & 3 w jack and jill bath, vaulted ceilings and lake views. Bedrooms 4 & 5 have jack and jill bath also. 2nd floor laundry room, 2 sets of washer and dryers. Stunning basement-9 foot ceilings, heated floors, fireplace and wrap around wet bar. 5th bedroom, full bath and seperate exercise room. 3 car side load attached garage as well as blue stone covered entry. This home has it all in a peaceful park-like setting.
Property Specifics
| Single Family | |
| — | |
| — | |
| 2015 | |
| Full | |
| — | |
| No | |
| 0.26 |
| Du Page | |
| — | |
| 645 / Annual | |
| Lake Rights | |
| Lake Michigan | |
| Public Sewer | |
| 10293361 | |
| 0914201011 |
Nearby Schools
| NAME: | DISTRICT: | DISTANCE: | |
|---|---|---|---|
|
Grade School
Holmes Elementary School |
60 | — | |
|
Middle School
Maercker Elementary School |
60 | Not in DB | |
|
High School
Hinsdale Central High School |
86 | Not in DB | |
Property History
| DATE: | EVENT: | PRICE: | SOURCE: |
|---|---|---|---|
| 28 Oct, 2010 | Sold | $295,000 | MRED MLS |
| 24 Aug, 2010 | Under contract | $311,000 | MRED MLS |
| 20 Aug, 2010 | Listed for sale | $311,000 | MRED MLS |
| 3 Jun, 2019 | Sold | $1,165,000 | MRED MLS |
| 11 Mar, 2019 | Under contract | $1,199,888 | MRED MLS |
| 28 Feb, 2019 | Listed for sale | $1,199,888 | MRED MLS |
Room Specifics
Total Bedrooms: 6
Bedrooms Above Ground: 5
Bedrooms Below Ground: 1
Dimensions: —
Floor Type: Hardwood
Dimensions: —
Floor Type: Hardwood
Dimensions: —
Floor Type: Hardwood
Dimensions: —
Floor Type: —
Dimensions: —
Floor Type: —
Full Bathrooms: 5
Bathroom Amenities: —
Bathroom in Basement: 1
Rooms: Mud Room,Breakfast Room,Library,Bedroom 5,Bedroom 6,Exercise Room,Recreation Room
Basement Description: Finished
Other Specifics
| 3 | |
| — | |
| — | |
| — | |
| — | |
| 11509 | |
| — | |
| Full | |
| Vaulted/Cathedral Ceilings, Bar-Wet, Hardwood Floors, Heated Floors, Second Floor Laundry | |
| Double Oven, Microwave, Dishwasher, High End Refrigerator, Washer, Dryer, Disposal, Wine Refrigerator, Built-In Oven | |
| Not in DB | |
| — | |
| — | |
| — | |
| — |
Tax History
| Year | Property Taxes |
|---|---|
| 2010 | $6,066 |
| 2019 | $17,981 |
Contact Agent
Nearby Similar Homes
Nearby Sold Comparables
Contact Agent
Listing Provided By
Re/Max Signature Homes










